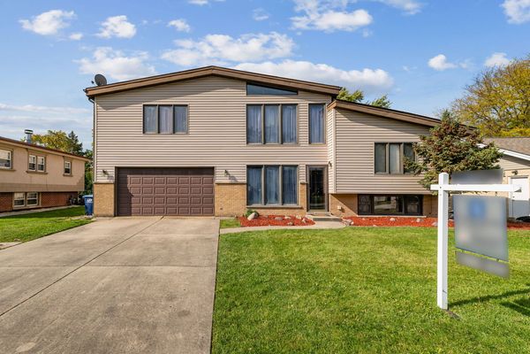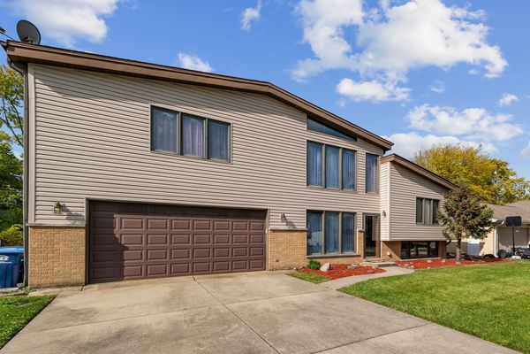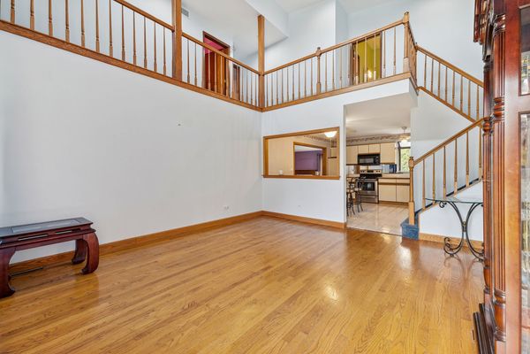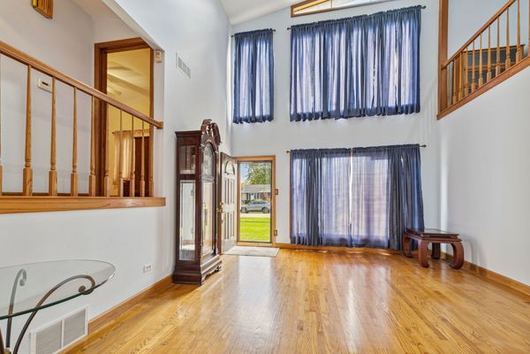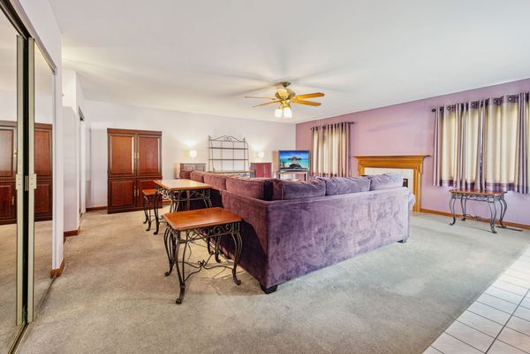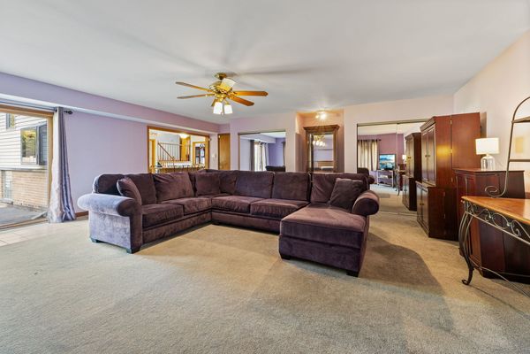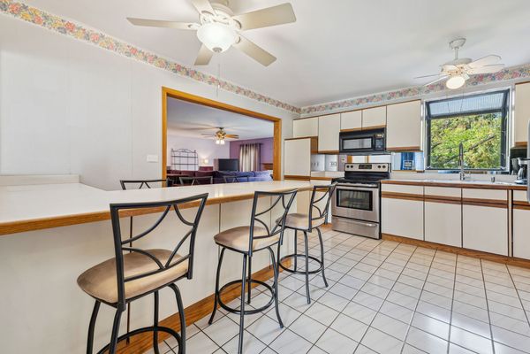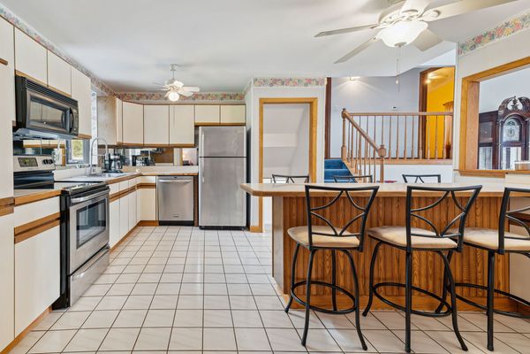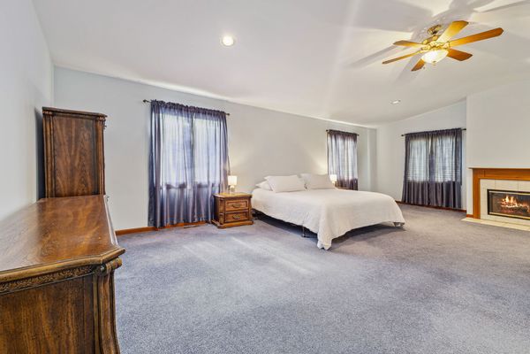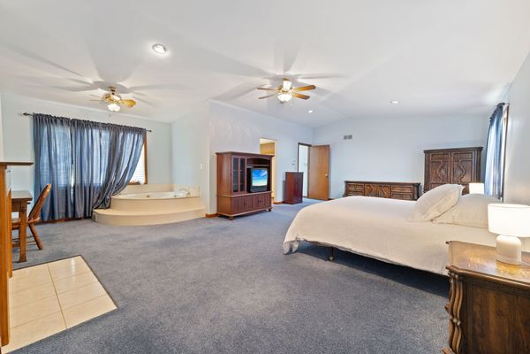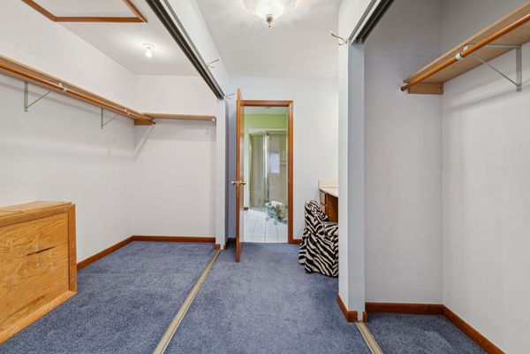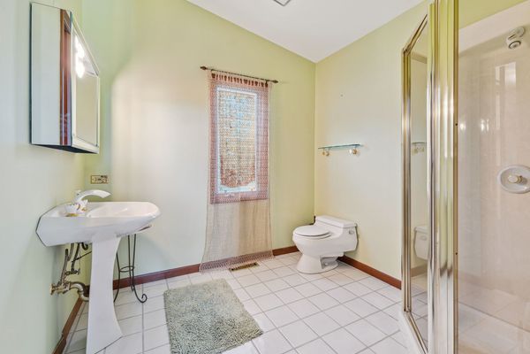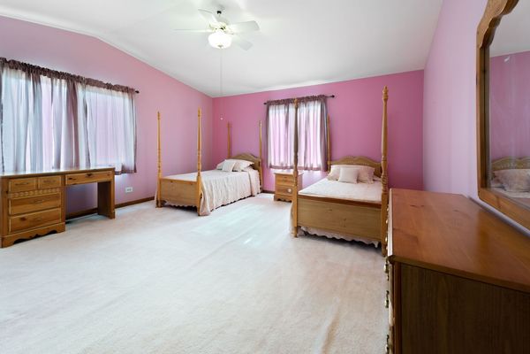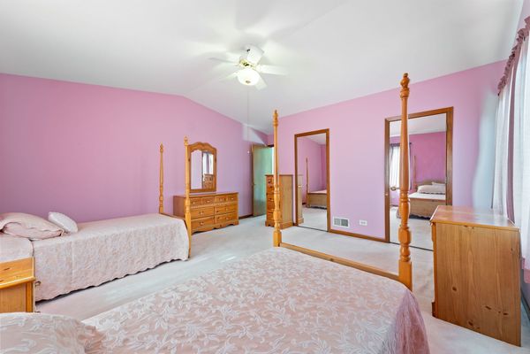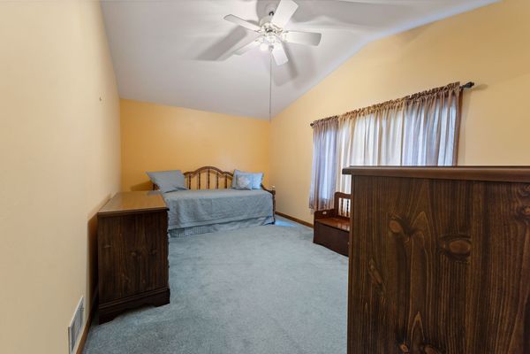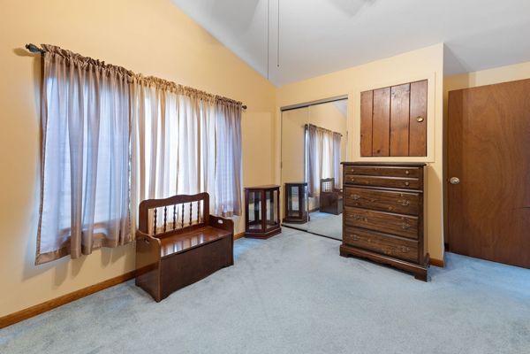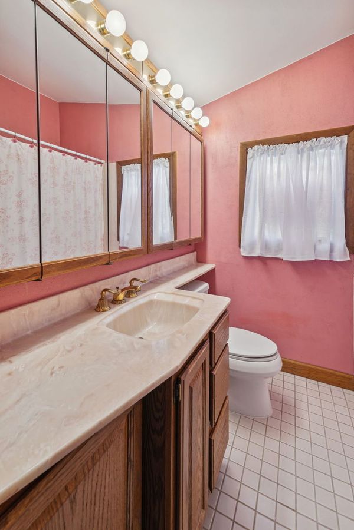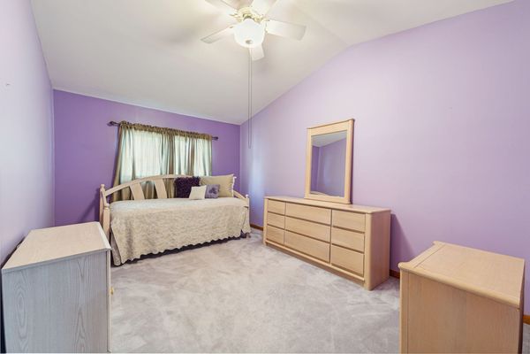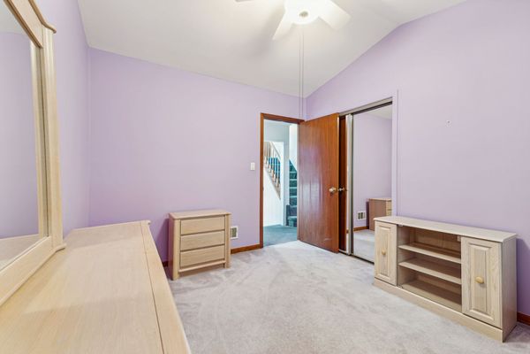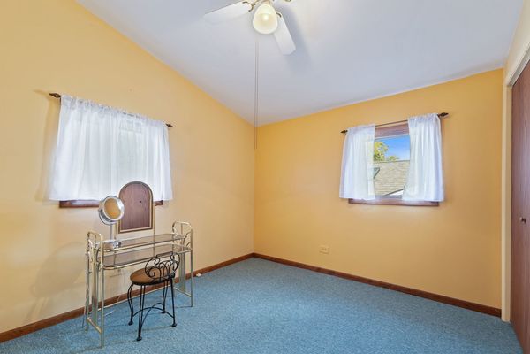1082 Hewitt Drive
Des Plaines, IL
60016
About this home
Your Second Chance Awaits! The previous buyer's loan fell through, and now, this dream home is ready for a new chapter. This cherished, split level 2 story home, nurtured with care for 45 years, is now a golden opportunity for buyers seeking a residence infused with history and love, near Einstein & Friendship Parks with all its amenities. Featuring 5 bedrooms, 3 bathrooms, a convenient/large 2-car attached garage, over 3400 sq ft of spacious living space and brand new exterior siding added within the last year. This home is the perfect blend of comfort and functionality. Main level boasts 22' high soaring ceilings, hardwood floors, living room, kitchen/ dining room with newer stainless steel appliances, and large family room with a fireplace. Upper level offers 3 bedrooms with hardwood floors and 1 full bathroom. The 2nd level features 2 huge bedrooms with vaulted ceilings along with master en-suite, fireplace, walk-in closet and jacuzzi. The lower level's finished basement adds an extra dimension, providing a perfect space for entertainment or relaxation, making it an ideal setting for various activities and gatherings and includes a full bathroom, neat and tidy laundry room and wet bar. The expansive backyard offers an ideal setting for summer gatherings, providing ample space for outdoor entertainment & creating memorable moments with pets, friends & family. Comfort with a prime location on a quiet, wide, tree lined street. Close to beautiful downtown Des Plaines, expressways, O'Hare, great schools, parks and Metra station with easy access to downtown Chicago. Dial the listing agent today to schedule your private tour & make this wonderful property your own. This home won't last long!
