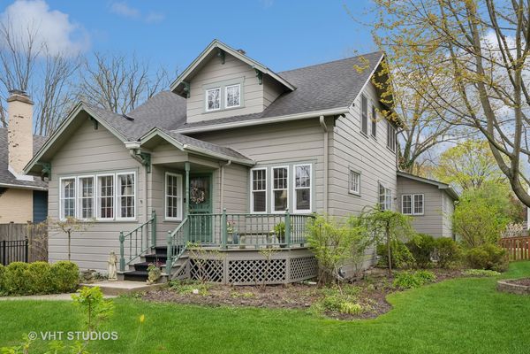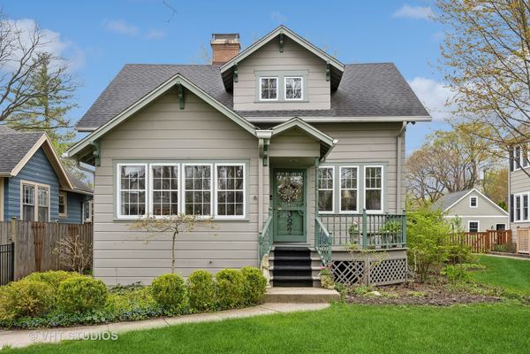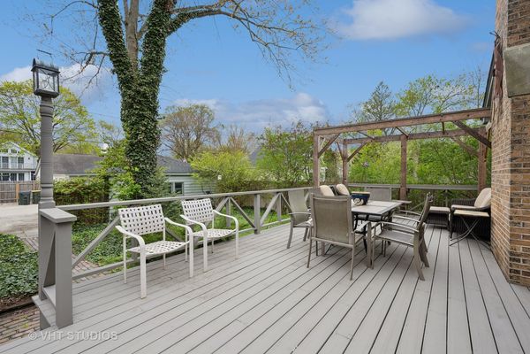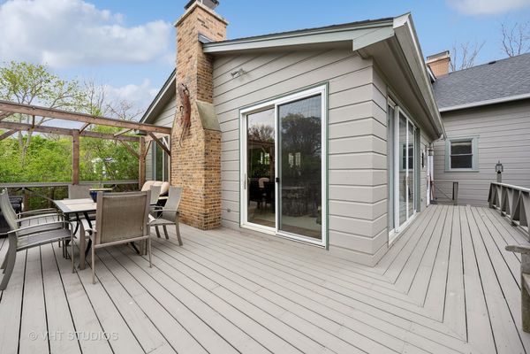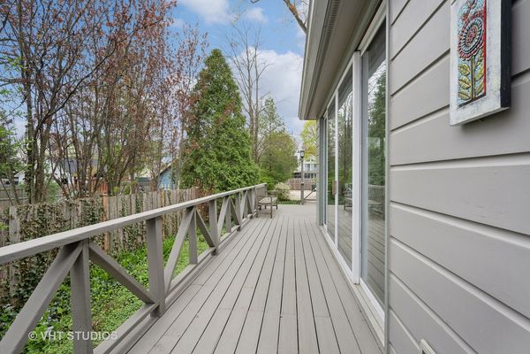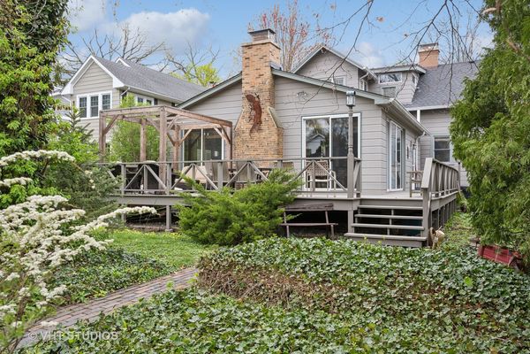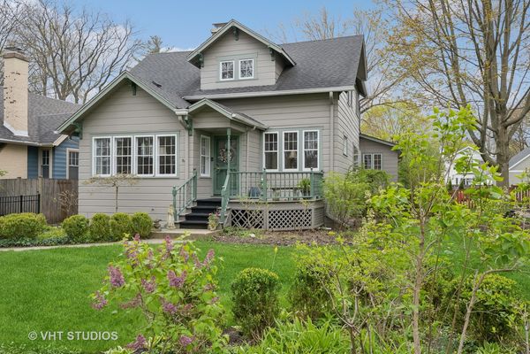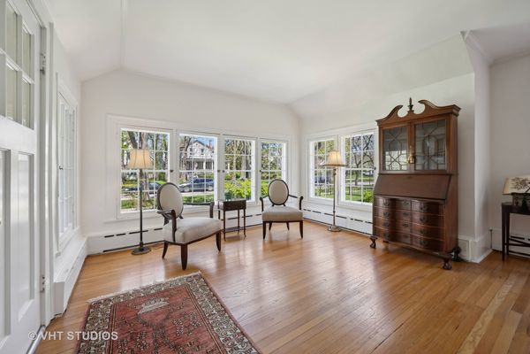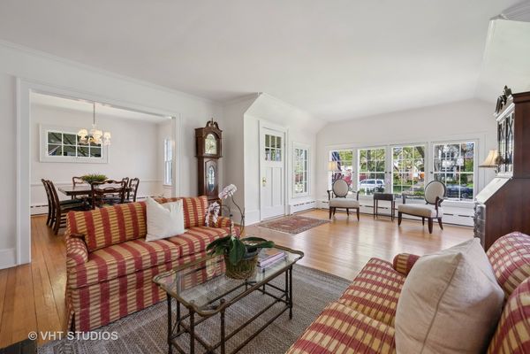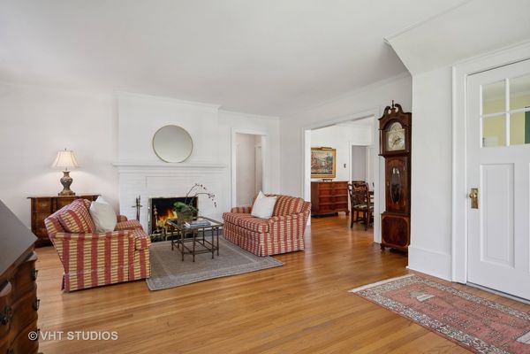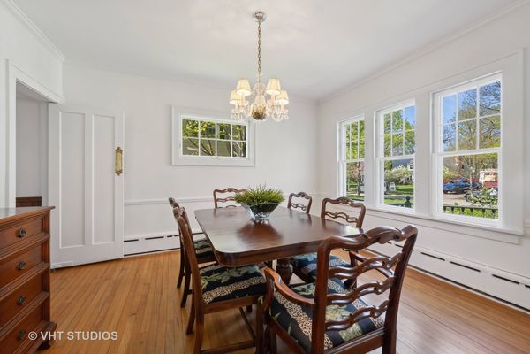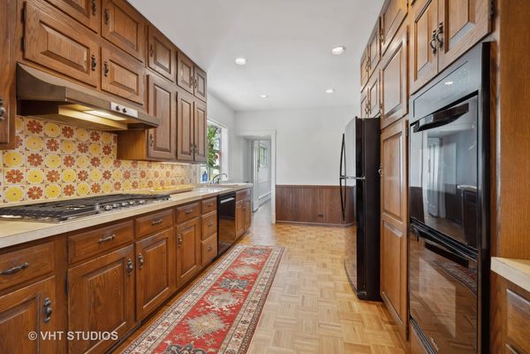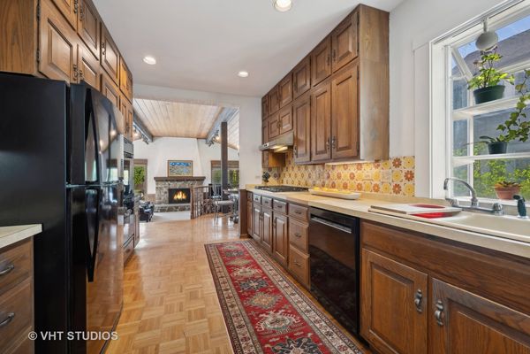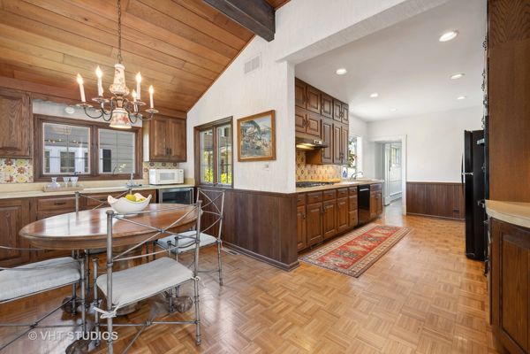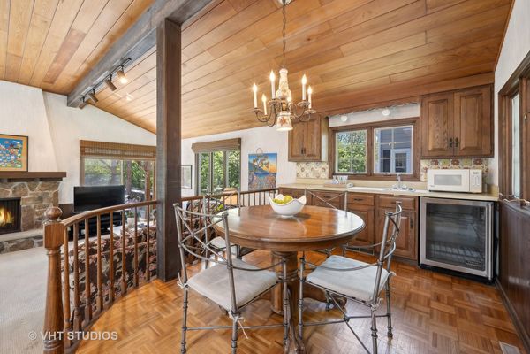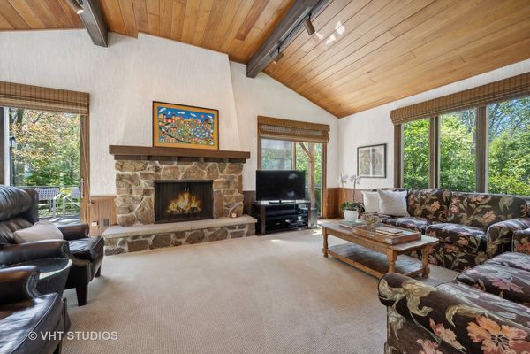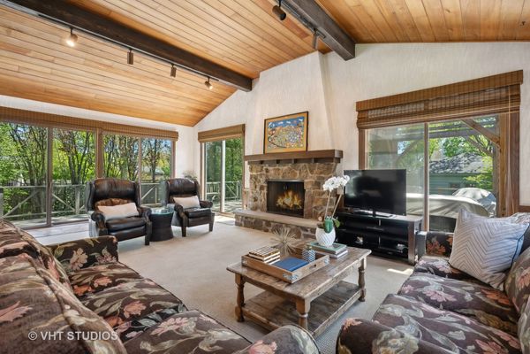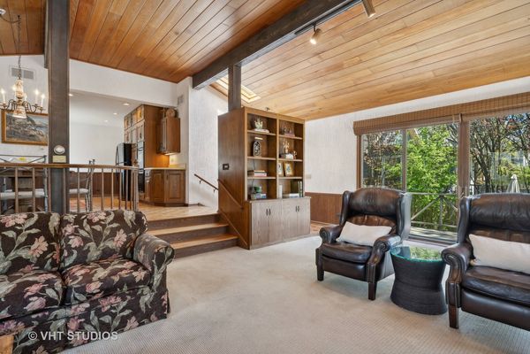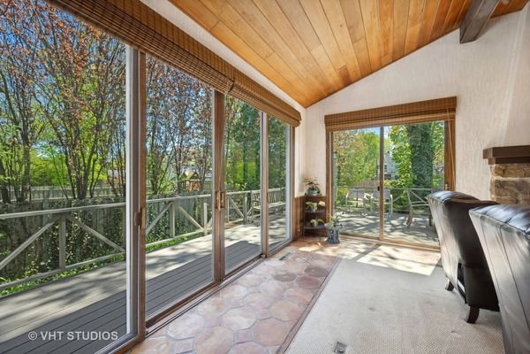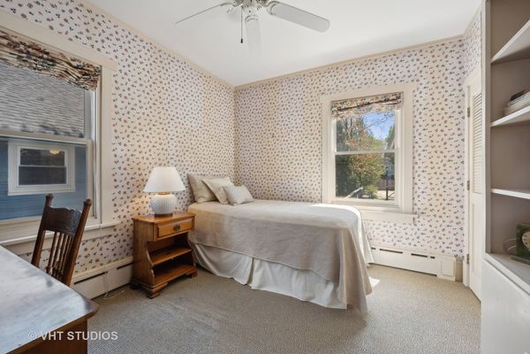1082 Cherry Street
Winnetka, IL
60093
About this home
The welcoming front porch and sunlit entry set the stage for this adorable home that will capture your heart. A bright and sunny living room with gleaming hardwood floors and a wood burning FP gives a hint of what is to come as you access the pretty Dining Room that opens to the well-appointed kitchen. You will be amazed at what lies beyond... a spectacular oversized, light filled FR with a vaulted ceiling, a wood burning FP and multiple sliding doors opening out to the wrap around deck -truly the heart of the home and just the most sensational space for family living and entertaining! The eat in table and bar area adjacent to the Kitchen that overlooks the Family Room adds yet another level of convenience and fun to the fabulous living space. An Office or 4th Bedroom with an adjacent full BA adds great flexibility to the living space. There is an additional powder room on the 1st floor. Head upstairs and you will find 3 good size BR's and a nicely updated hall BA. The lower level has a large Laundry Room and several other rooms currently used as storage that could easily be finished off for recreational use. The sunny, west facing backyard has an incredible deck that spans the back of the house and a pergola with a removeable canvas awning. And there's more... the location is just the best! No need to carpool to Grades K-8 Schools- they are just a quick walk of bike ride away. And that's not all- you can also walk to the fabulous Winnetka Park District facilities (Tennis, Ice Rink, Golf, Paddle and ballfields) and vibrant downtown Winnetka shopping and restaurants (Pomeroy, Hometown Juice and more!). This much-loved home is loaded with character and wonderful memories and has been lovingly maintained for many years. The home and garage are being sold "as is". This is a fabulous opportunity for the next lucky owner to make this special home shine with their own personal touches...it is truly a gem! Don't miss this wonderful opportunity.
