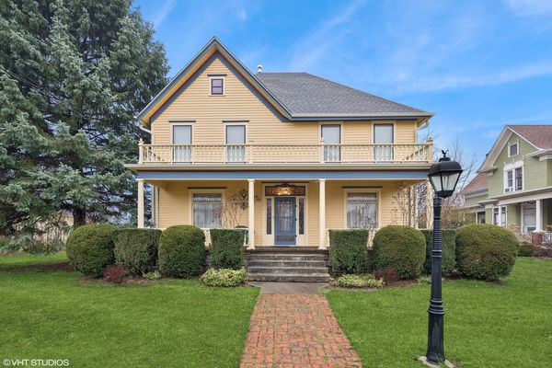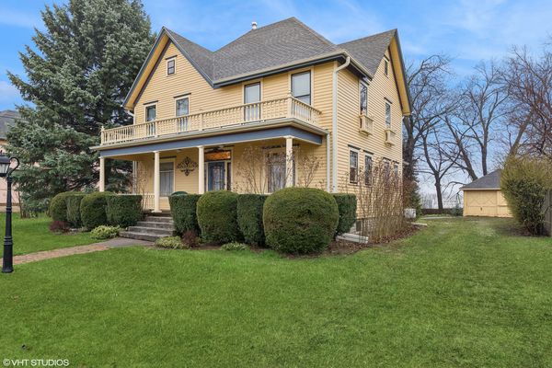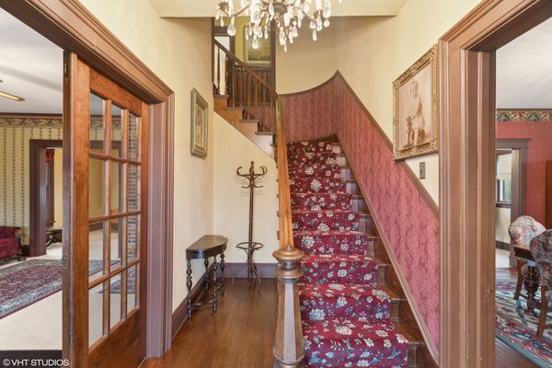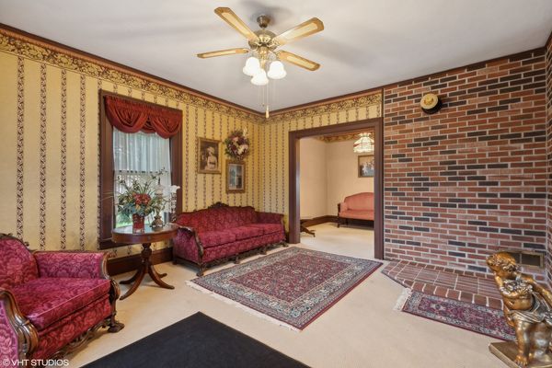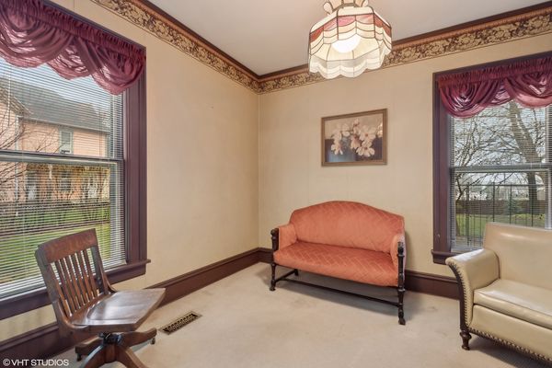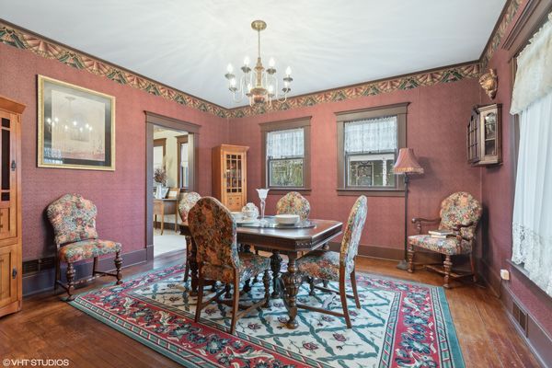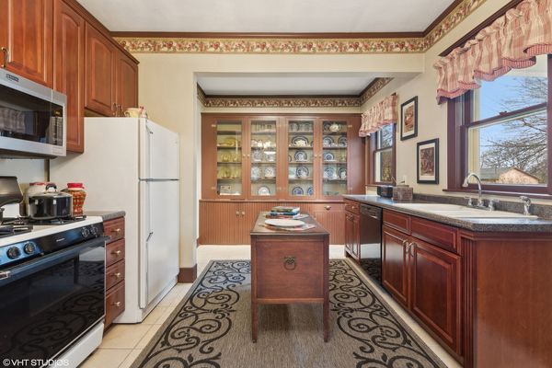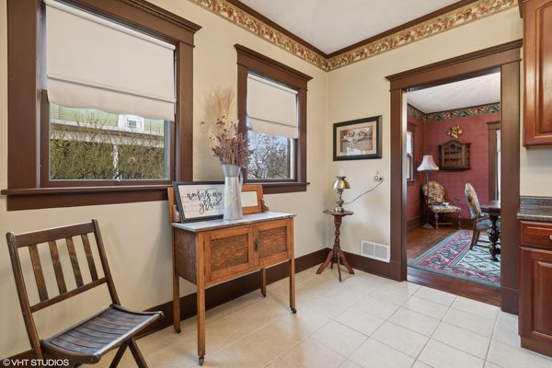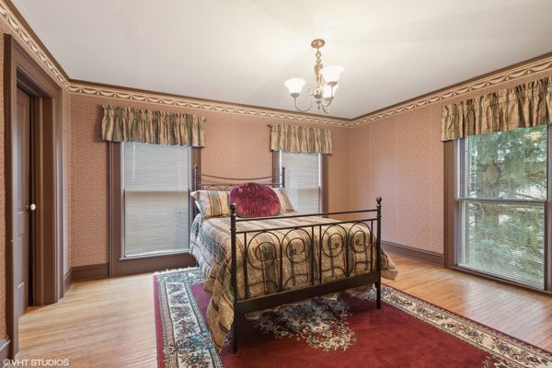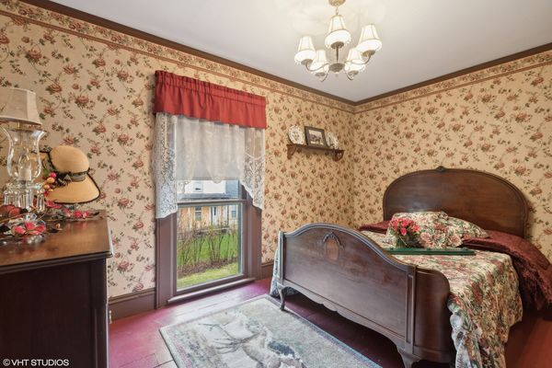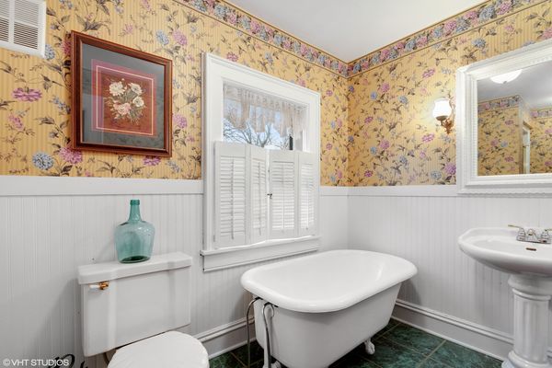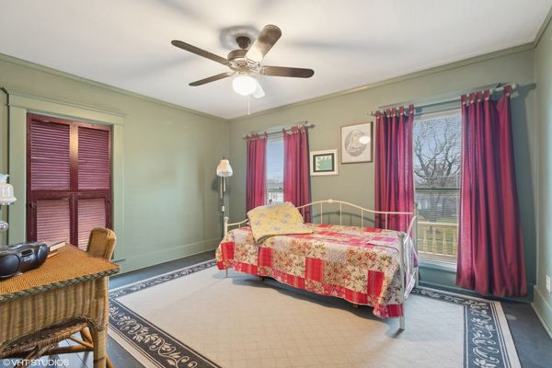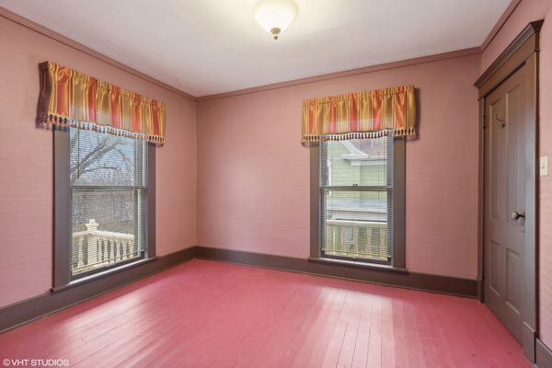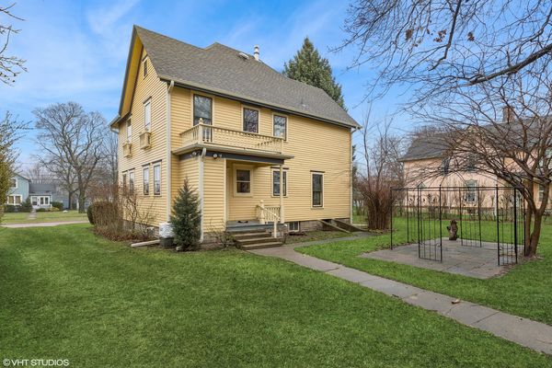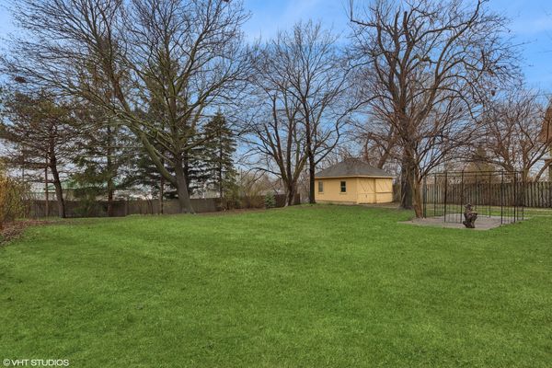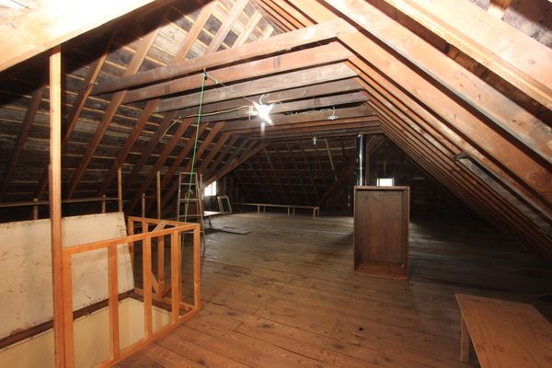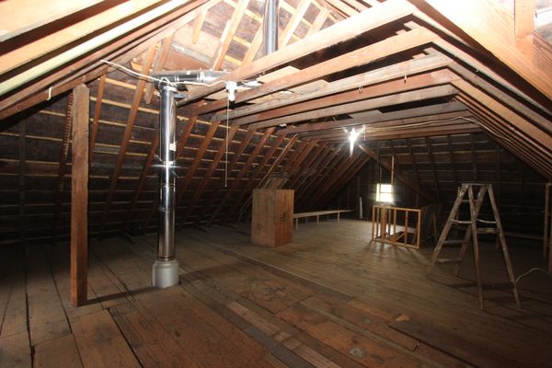10815 N Woodstock Street
Huntley, IL
60142
About this home
Looking for that amazing home that offers all of the charm of yesteryear? Norman Rockwell would definitely approve of this classic historic home in the heart of Huntley. Located on the only original brick paver street remaining in town. This beauty qualifies for historic landmark status, if you wish. Notice the antique gas light from the 1900's as you make your way up the brick paver walkway to the 33ft front porch, which is the perfect place to enjoy a morning cup of coffee or tea. As you enter, you are greeted by the original, oversized walnut banister and curved staircase leading into the living room through French doors. Also connected to the living room is a parlor that could be a private den or sitting room with a powder room. Leaded glass windows enhance the charm in the living room, dining room and foyer. The dining room is elegant, yet, large enough for all the family gatherings. Heading into the updated kitchen, you will find an original, gorgeous built in butler pantry on one whole wall with glass doors and cherry cabinets. Upstairs are four generously sized bedrooms with walk in closets and a remodeled full bathroom. The master bedroom has a built in mahogany bookcase from the Wrigley mansion in Lake Geneva! You will also find a door leading to a walk up attic that is fully floored the full length of the home! This home also features 9.5ft ceilings on the first floor, original oak thin plank hardwood floors throughout the first and second floors, with the original wood crown molding, baseboards doors and trim. Upgrades done to the home; central air, Lenox 90% efficiency gas forced air, 50 gallon water heater, new roof on the house and garage (2021), exterior fully stripped and painted (2021), new storm windows (2021), new oversized gutters and down spouts (2021). The owners have maintained this home to perfection with love and care.
