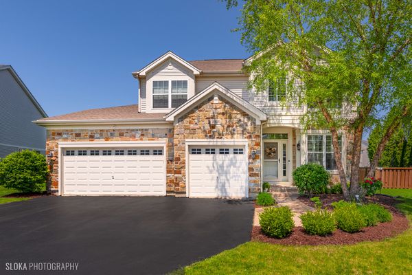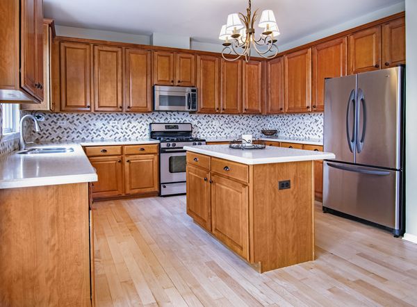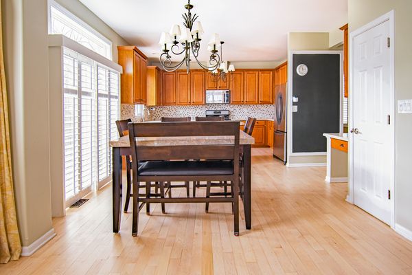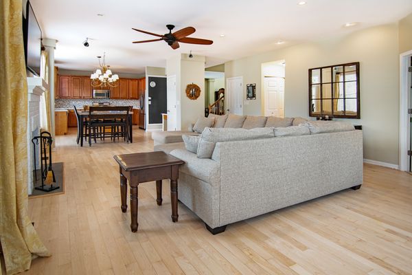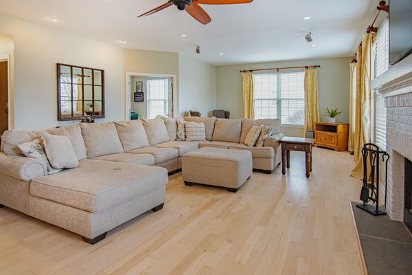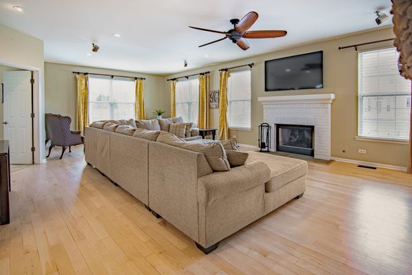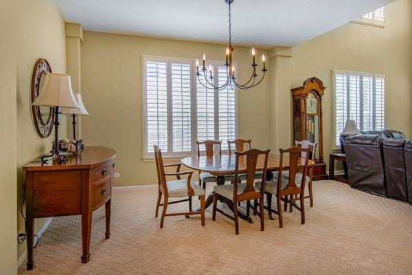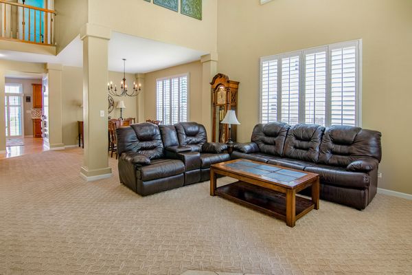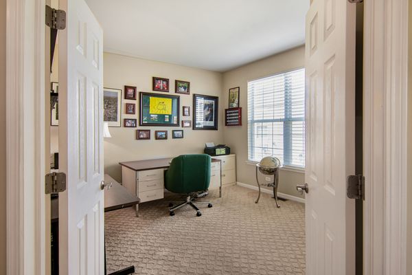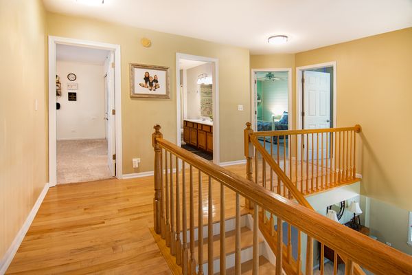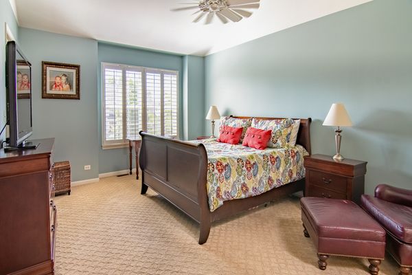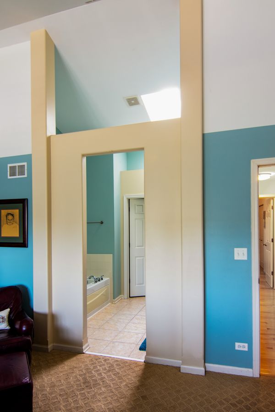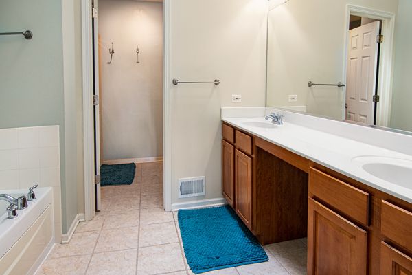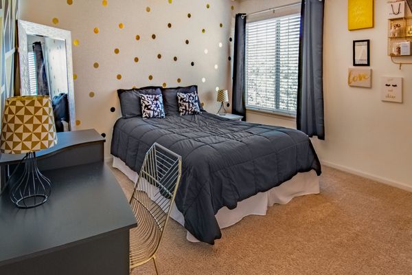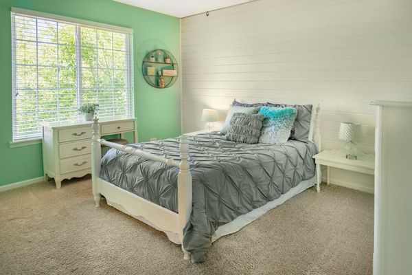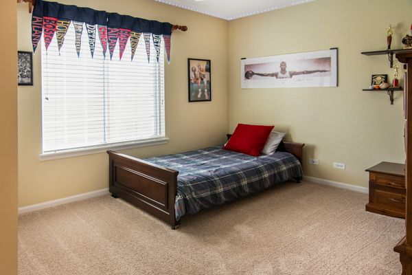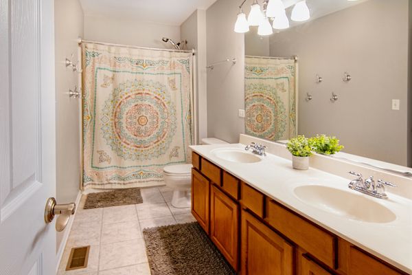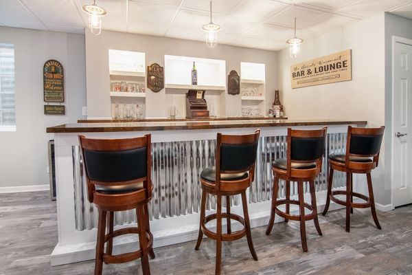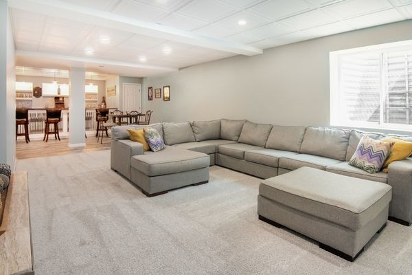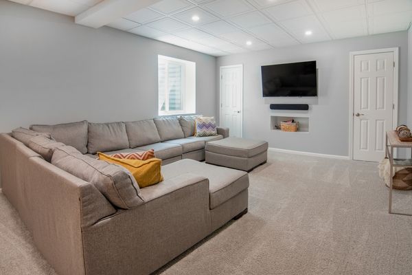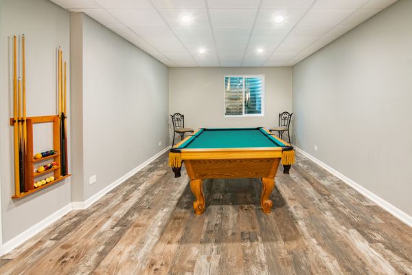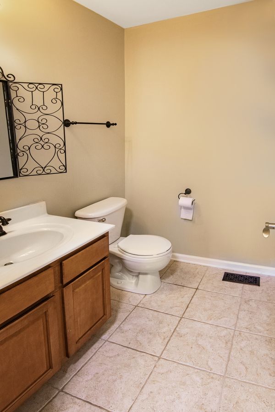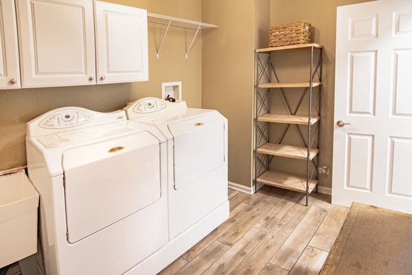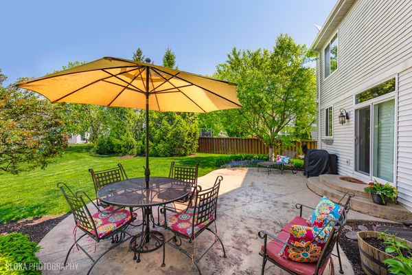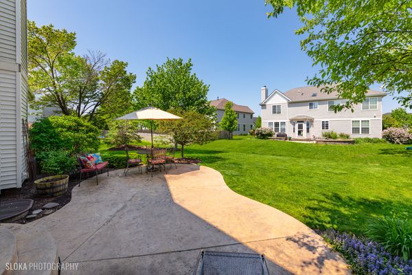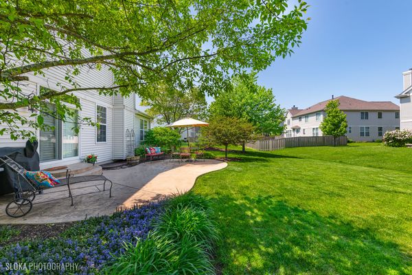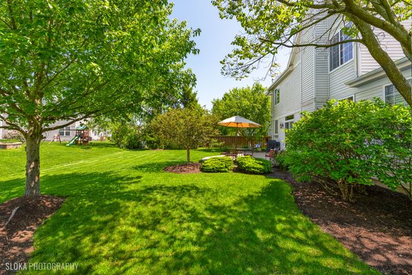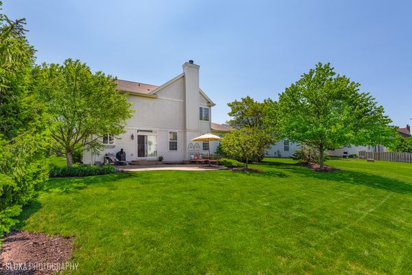10810 Cambria Court
Huntley, IL
60142
About this home
You will love this home's stunning curb appeal and desirable cul de sac location! This beautiful 4-bedroom home is located in the heart of Huntley's sought after Northbridge subdivision close to town, golf, schools and more. Even the most discerning buyer will be amazed by this meticulously maintained home both inside and out. Feel at home the moment you step into the warm, welcoming, 2-story light, bright foyer adjacent to the spacious living and dining rooms. The gleaming, newly refinished hardwood floors guide you to the spacious kitchen complete with 42" solid maple cabinetry with crown molding, island eating area, table space, tons of cabinet and counter space, all stainless appliances, Corian countertops and brilliant backsplash. The open concept floor plan leads you right into the oversized, cozy family room centered around the fireplace. The office completes the first floor, and provides such flexibility, if you don't need an office this could be a guest bedroom, exercise room or kid space. Upstairs boasts 4 spacious bedrooms including the primary suite with luxurious private primary bath, whirlpool tub, shower and dual sink vanity. There is more to love in the newly finished full basement. Enjoy the over 1000 square feet bar area and rec room. The basement also provides a storage room and bathroom rough. First floor laundry, 6 panel doors, and plantation shutters are just a few more features you will find to love about this home. But that's not all, step outside to the professionally landscaped yard and stamped concrete patio perfect for relaxing, family time or entertaining. Tons of space in the 3 car garage! Award winning Huntley schools are nearby. Also close to parks, walking paths, health club, hospital, dining, transportation and entertainment. There is nothing to do here but move in and ENJOY!
