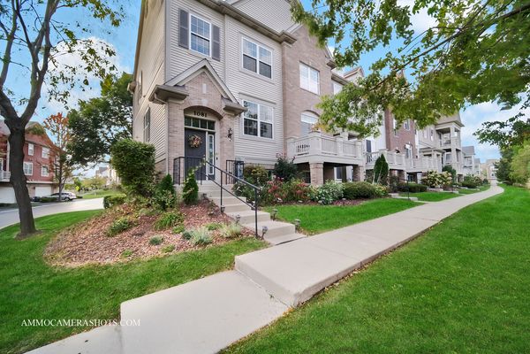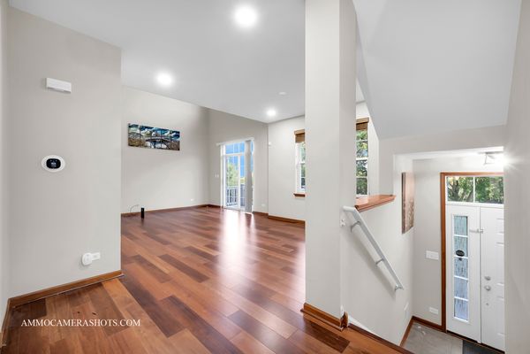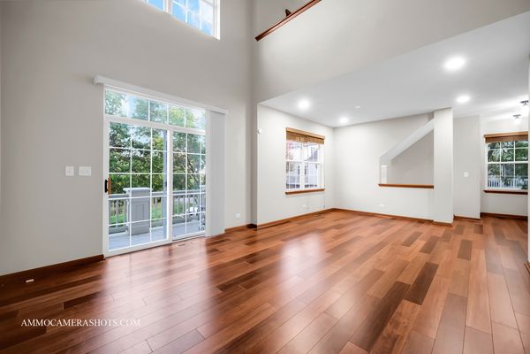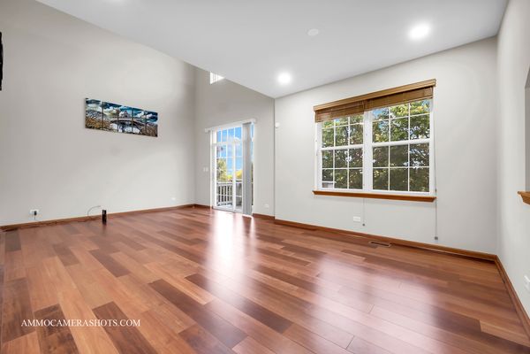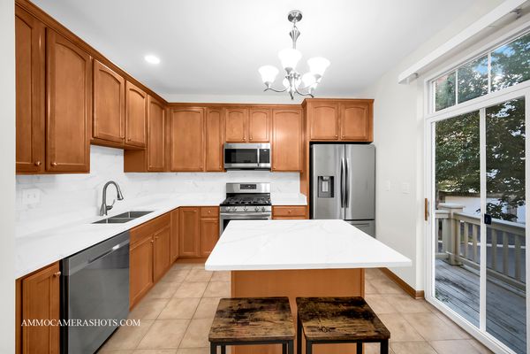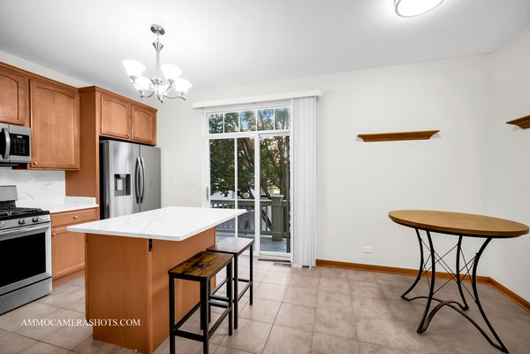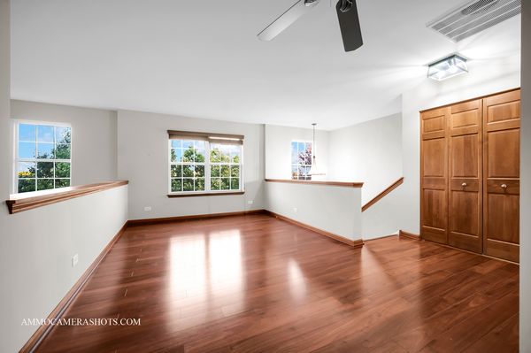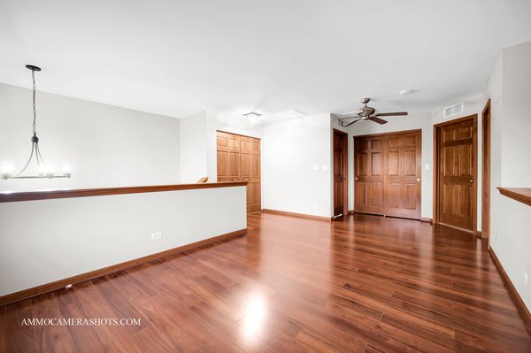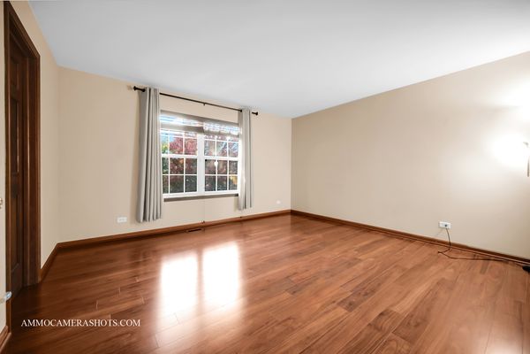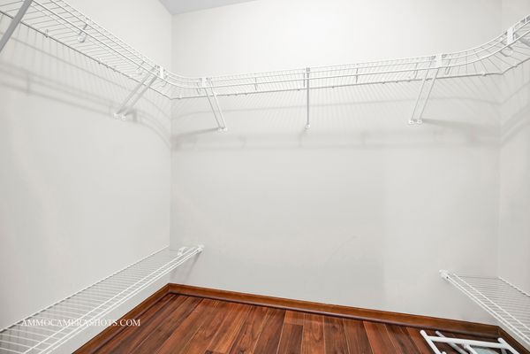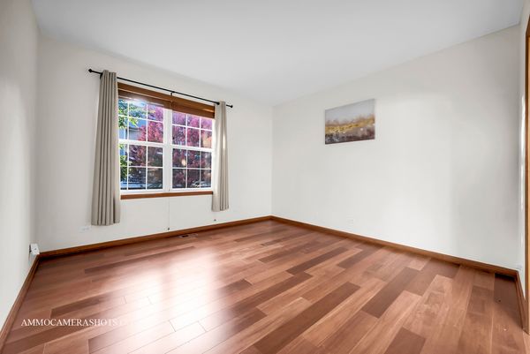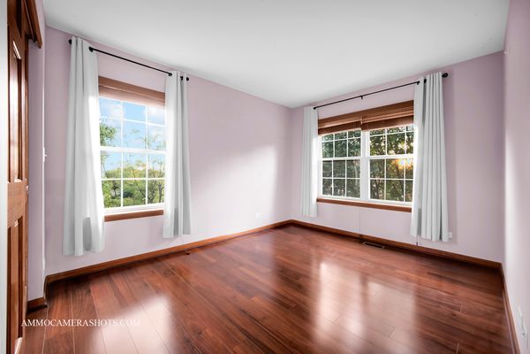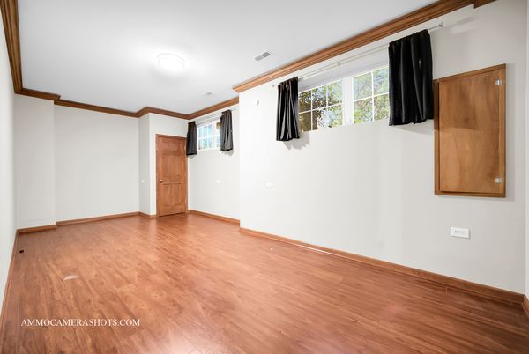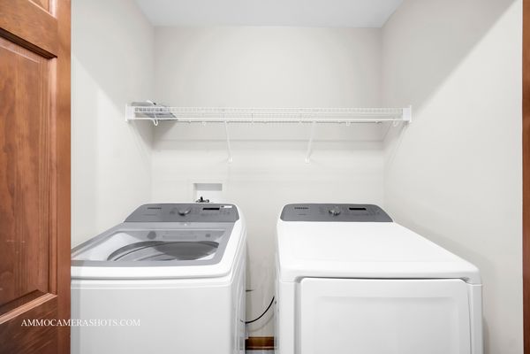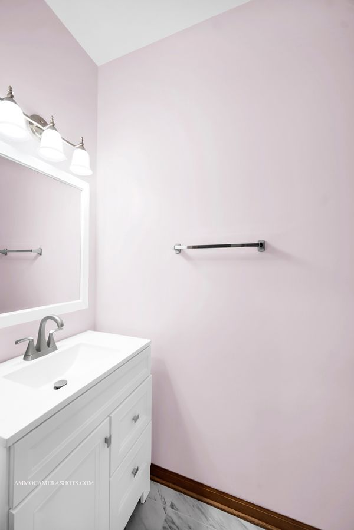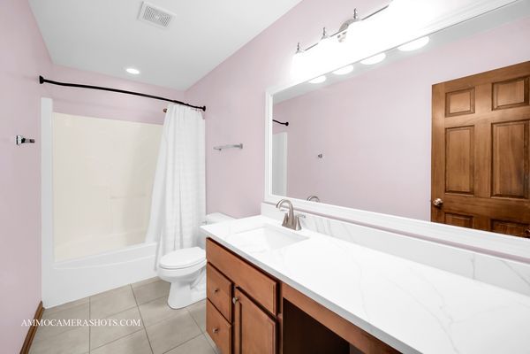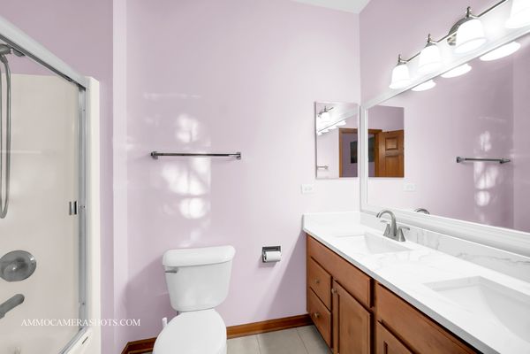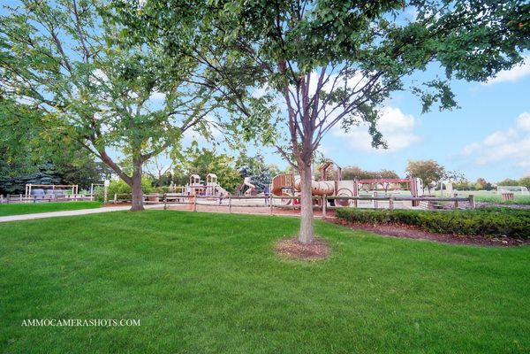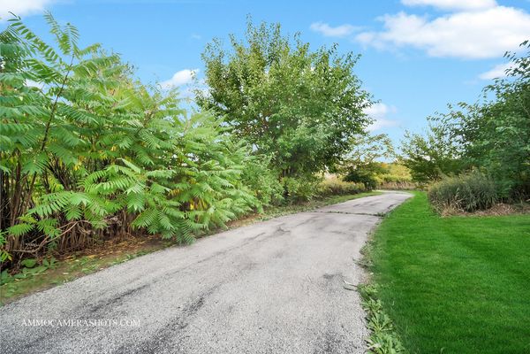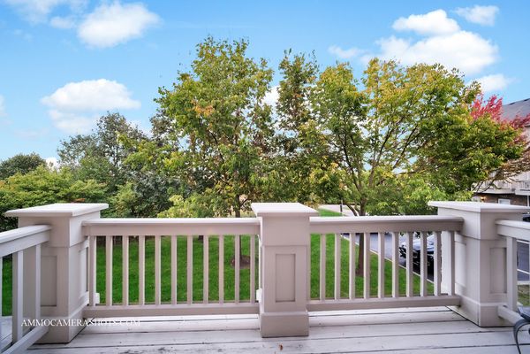1081 Bartholdi Court
Carol Stream, IL
60188
About this home
Over 2200 sq ft of gorgeous living space. This beautiful end unit sits on a premium lot overlooking wetlands & acres of open space. Open floorplan with light & bright decor, 9ft ceilings and beautiful cherry floors throughout. Lots of windows flood the home with natural light. This is an entertainer's dream. An open foyer welcomes you home. The unit features a sun-drenched 2 story family room that will hold all of your guests. The kitchen offers plenty of 42' cabinets and granite counters. It features stainless appliances and a prep island with seating. Next to the kitchen is a dinette/breakfast area. Down the hall is a large master suite with a big walk-in closet and private bath. Upstairs features 2 more good-sized bedrooms and large guest bath. There is also an open loft that can be used as a study or home office. A large laundry area with full sized washer and dryer completes the 2nd floor. The lower level features a large rec room/4th bedroom and tons of storage. This unit offers dual balconies in front and in back. It's well maintained inside & out. Newer furnace, AC, washer, dryer and more. Fountains at Town Center is one of Carol Stream's most popular complexes featuring its own convenience stores and restaurants. Near everything you need. Walk to trails, parks, playgrounds and popular park district rec center. Fast closing too. Hurry, this one won't last.
