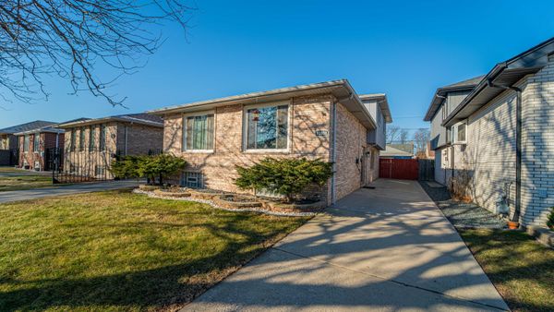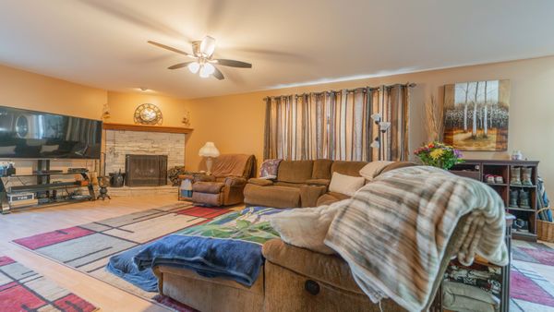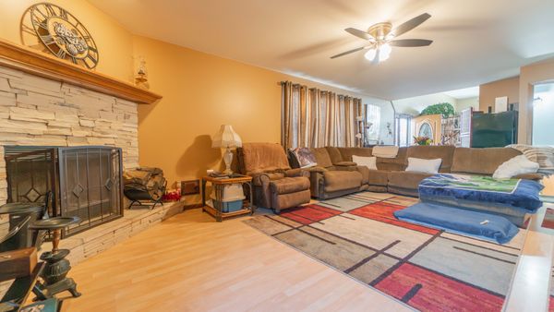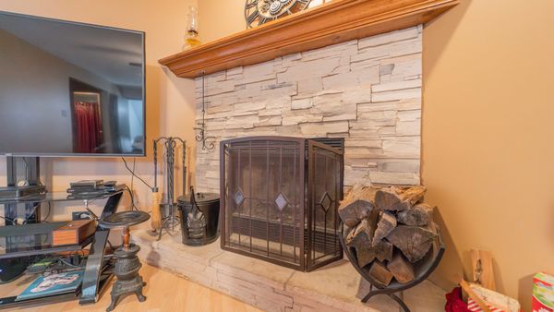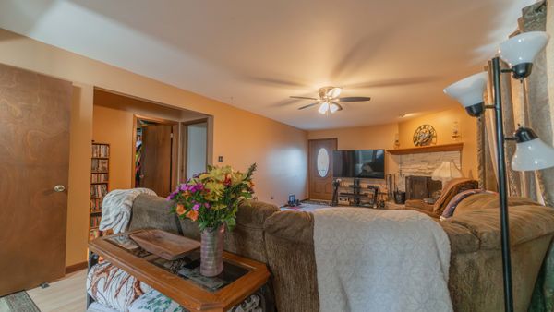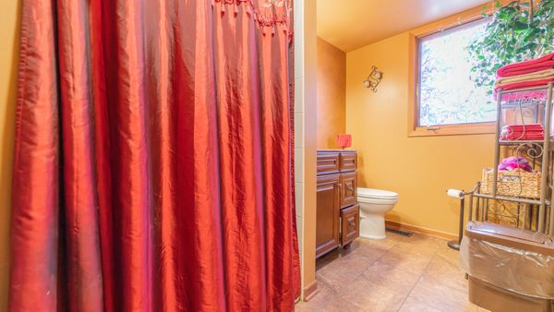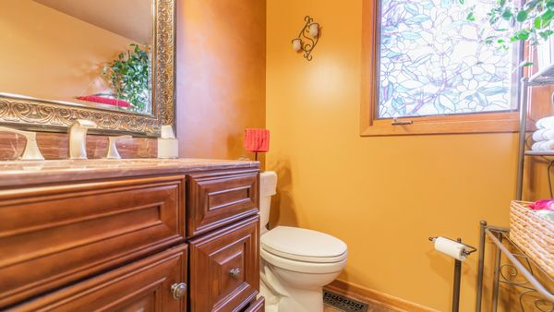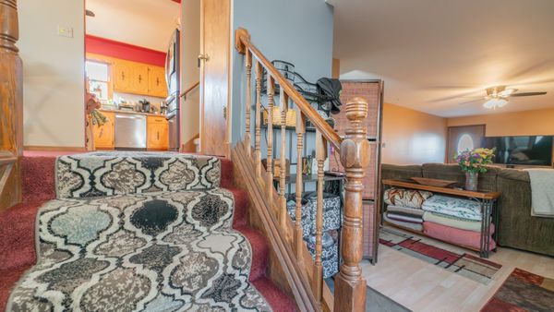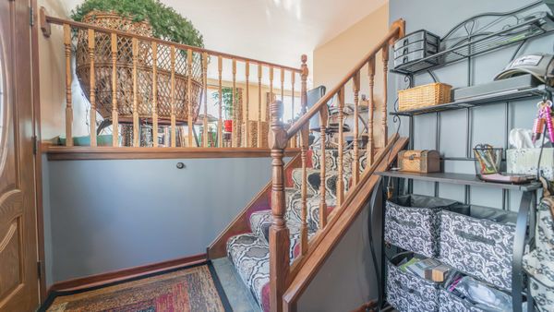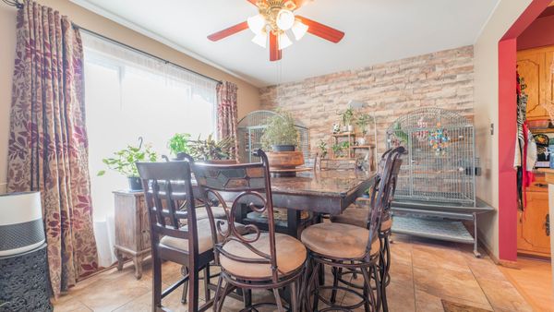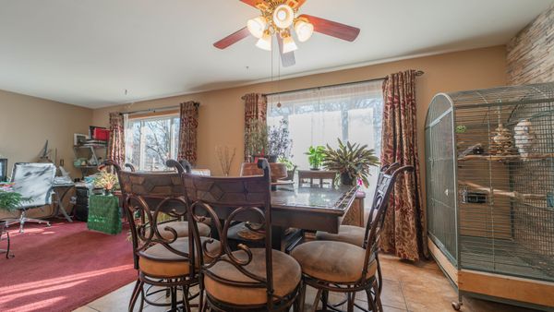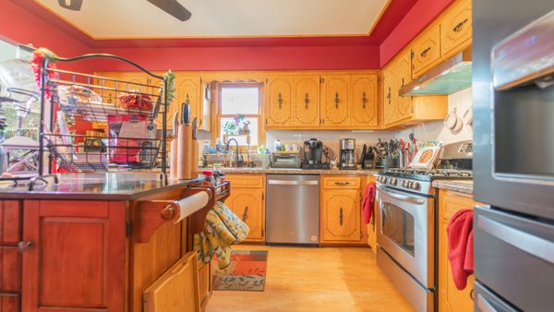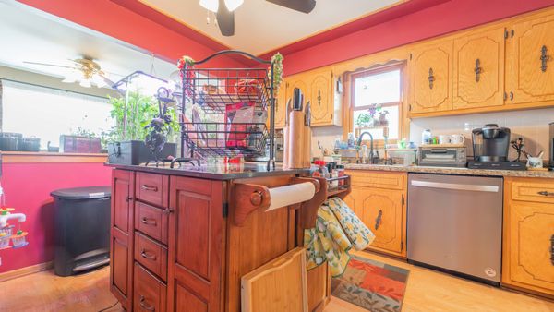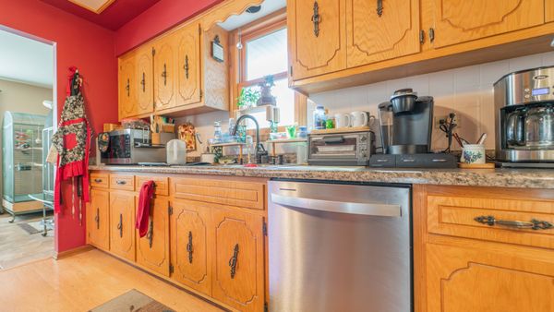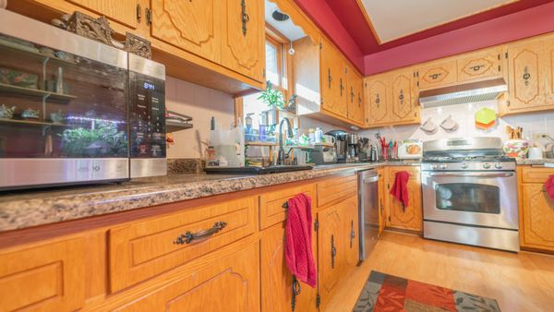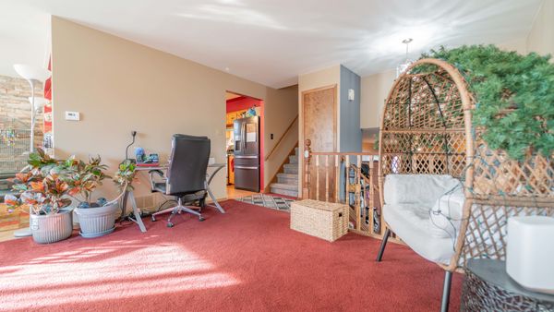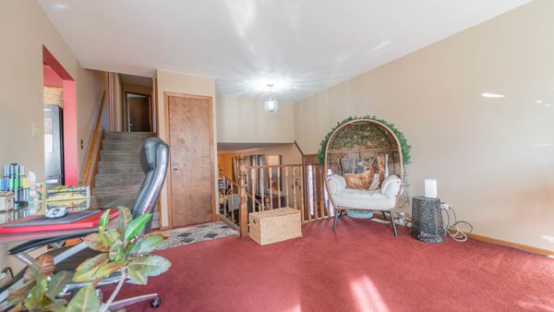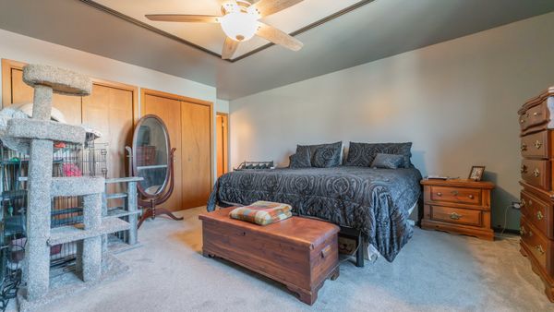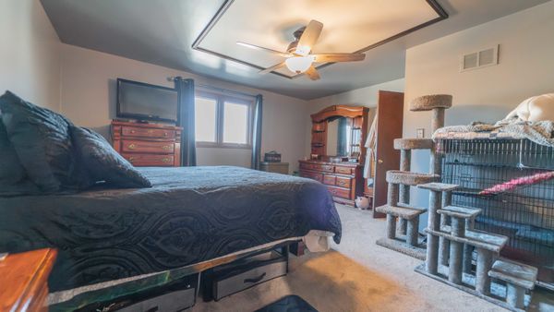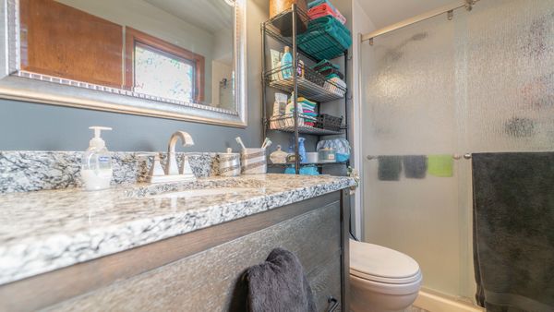10808 S Avenue E
Chicago, IL
60617
About this home
Welcome to your dream home! This stunning 4 bed / 3 bath brick quad level home is nestled at the end of a highly coveted & secluded cul-de-sac. Take a walk or ride your bike on the scenic wooded walking path just across the street leading to the forest preserve. Enjoy the cozy warmth of the gas/wood fireplace in the spacious family room, or cook up a feast in the kitchen with stainless steel appliances. The home boasts numerous recent upgrades including newer Anderson windows in the upstairs and downstairs bedrooms (2016), a 90% finished sub-basement with recessed lighting, all 3 bathrooms completely remodeled, newer carpeting upstairs (2021), and a two-year-old HVAC system. The roof on both the house and the garage were recently replaced (2016), along with the garage siding (2023). Other highlights include custom entryway doors on the side and back which have built-in screens that pull down for easy ventilation during the summer. Finally, the backyard is a paradise with a pergola, waterfall, brick piers, brick raised bed, and gorgeous plants that add color and charm including Hostas, Hydrangeas and Hibiscus. Don't miss this opportunity to own this amazing property!
