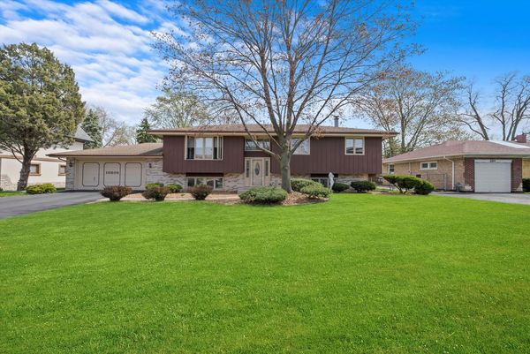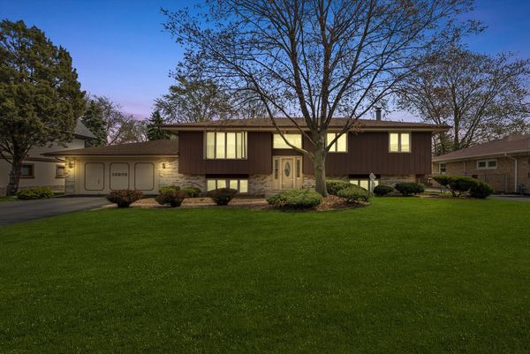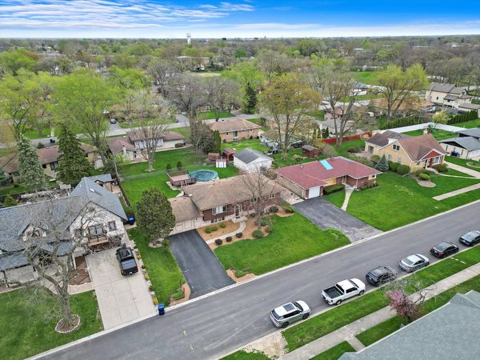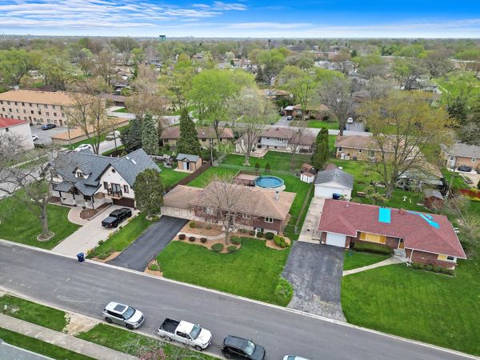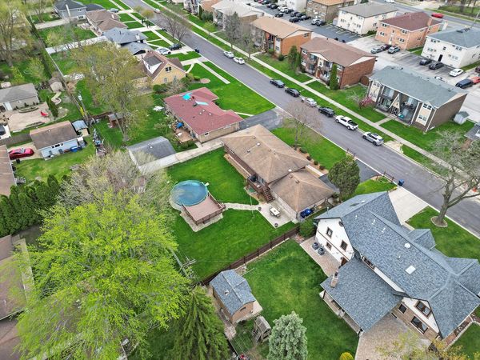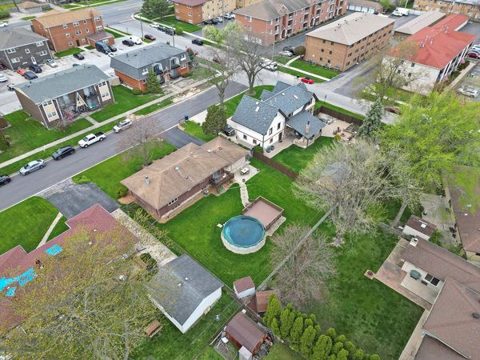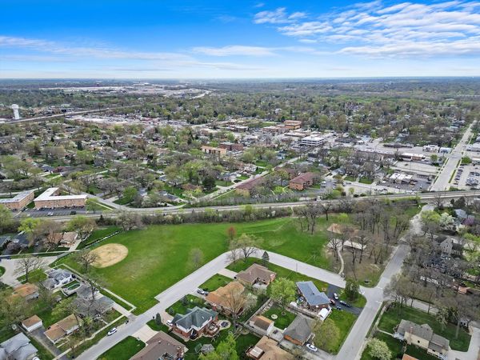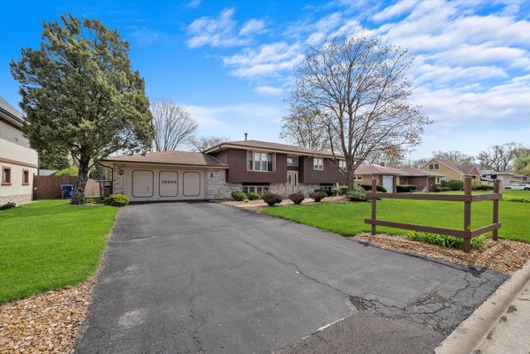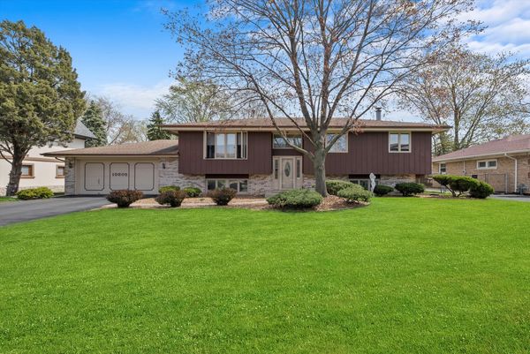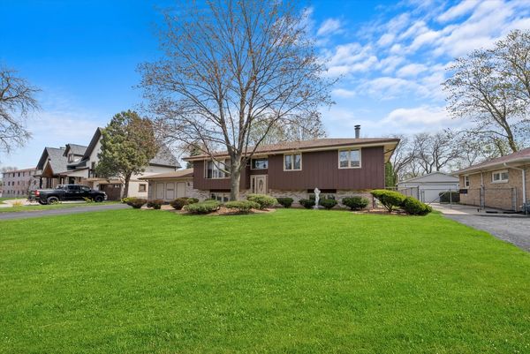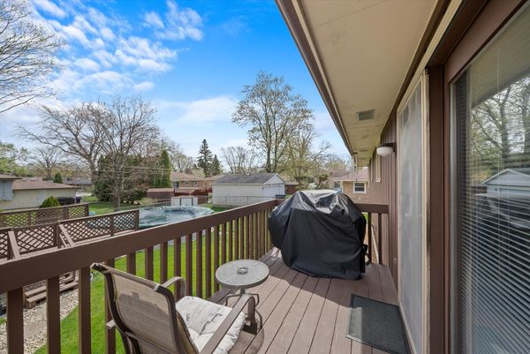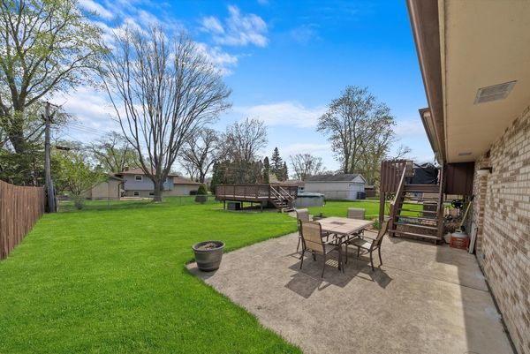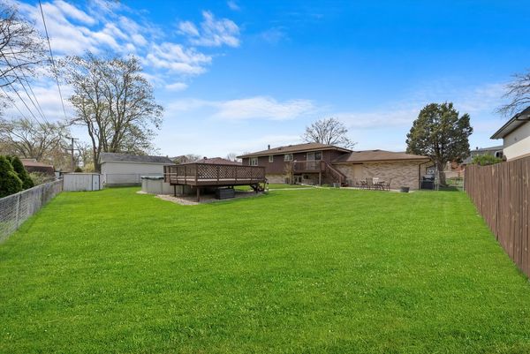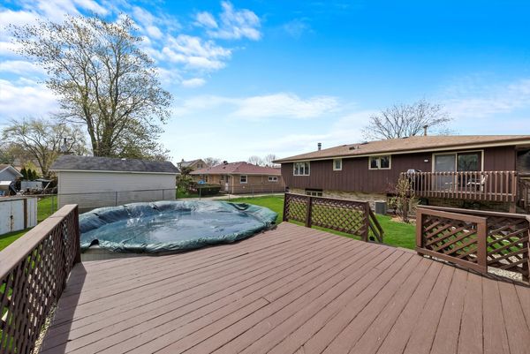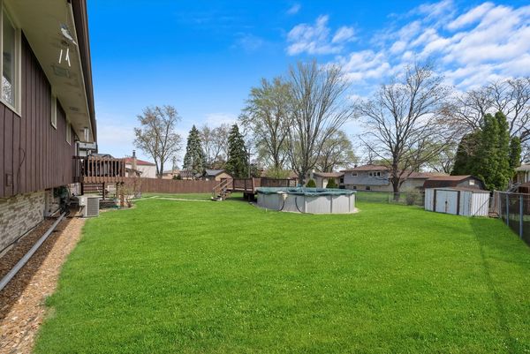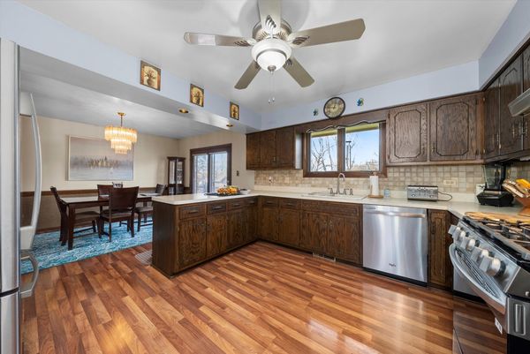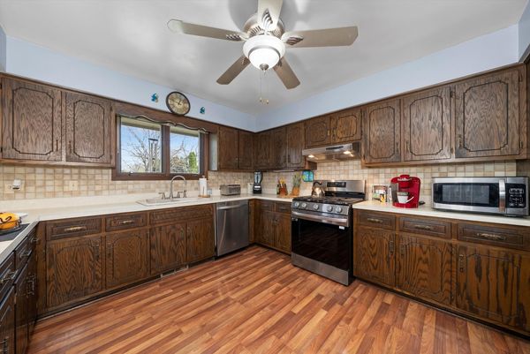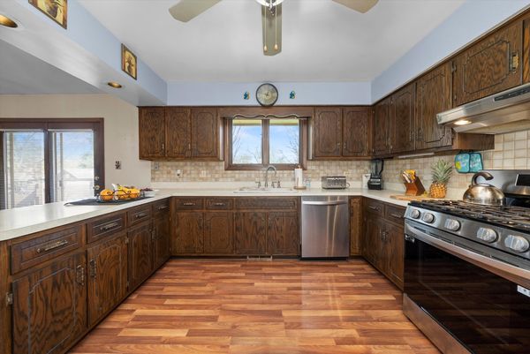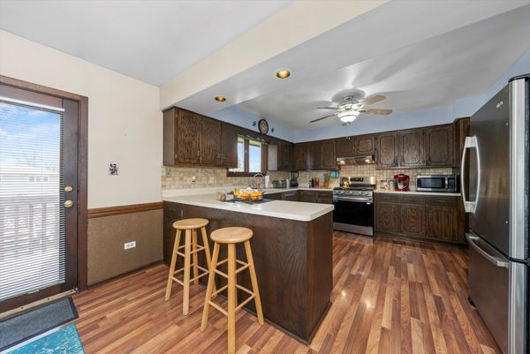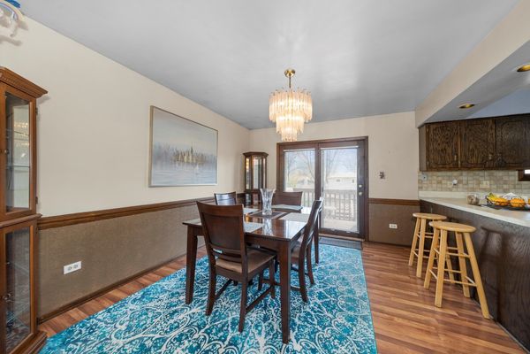10805 S 71st Court
Worth, IL
60482
About this home
Discover the epitome of spacious living in this expanded raised ranch! A sunlit living room welcomes you, leading seamlessly to the heart of the home-a centrally located kitchen boasting abundant cabinets and high-end stainless-steel appliances. Adjacent, the dining room beckons, offering access to an upper-level deck that provides breathtaking views of the lush backyard oasis. Three bedrooms and a well-appointed hall bath complete the main level, providing comfort and convenience. Venture downstairs to find an incredibly versatile space awaiting your imagination. A sprawling family room, adorned with a charming wood-burning fire stove, sets the stage for cozy gatherings. An additional snug bedroom and full bath offer flexibility and comfort. With its own private entrance at the rear of the home or a seamless no-step entry through the garage, accessibility is effortless. Plus, discover a spacious laundry room for added convenience. Step outside into your own private paradise-a fully fenced oversized backyard boasting an inviting above-ground pool and expansive deck, perfect for summer soirees and relaxation. With not one, but two decks and a patio, outdoor entertaining has never been easier. Nestled in a prime location, this home is a stone's throw away from Gale Moor Park and local amenities, with easy access to major expressways and public transportation. Larger than it appears, this home invites you to experience its charm and versatility firsthand. Don't miss out-schedule your showing today! Plus, enjoy the convenience of a 2-car attached garage, extra deep for all your storage needs. Embrace the summer vibes with your very own swimming pool and spacious deck-every day feels like a vacation. This is more than just a home; it's a lifestyle.
