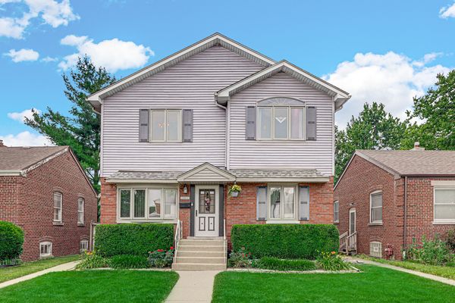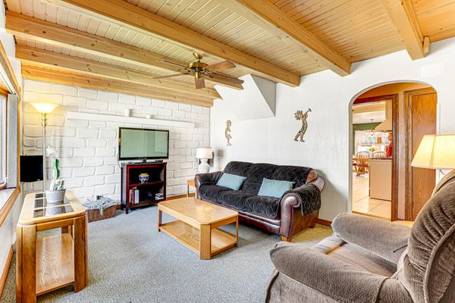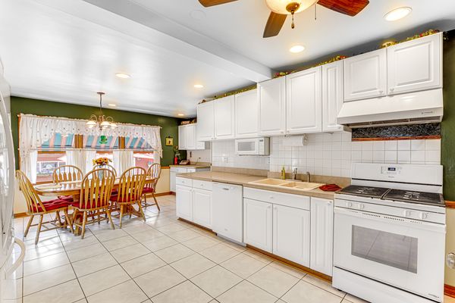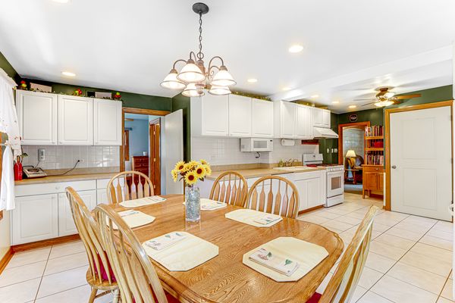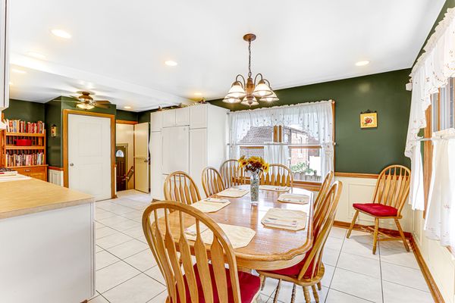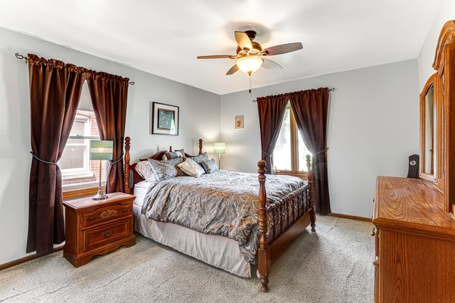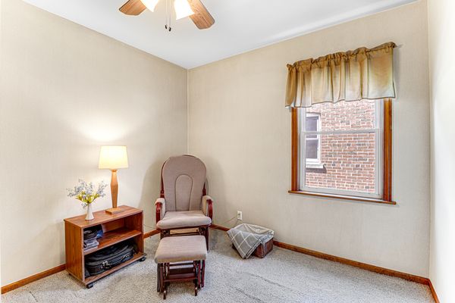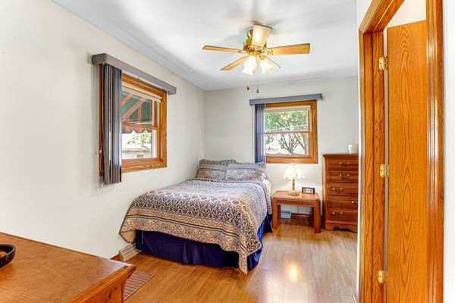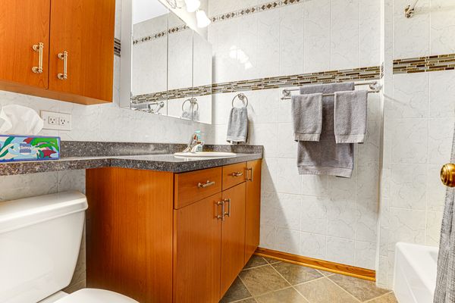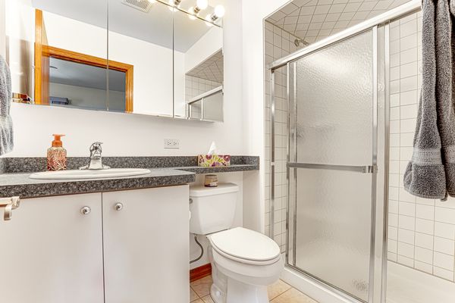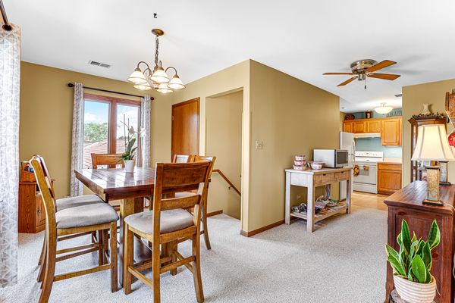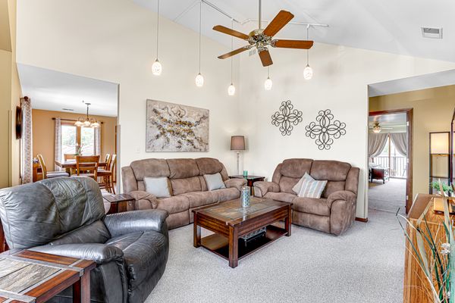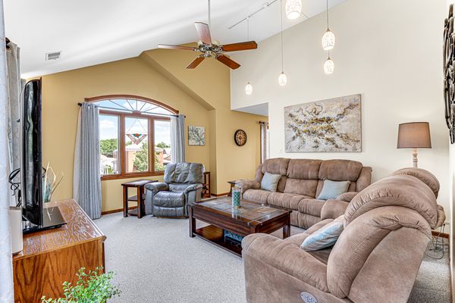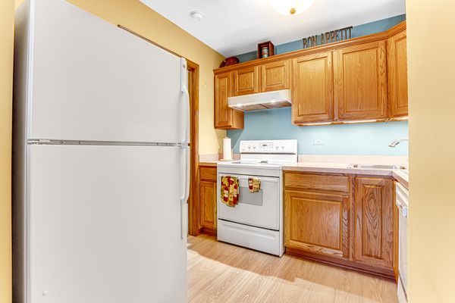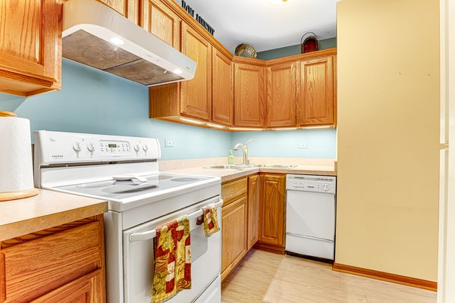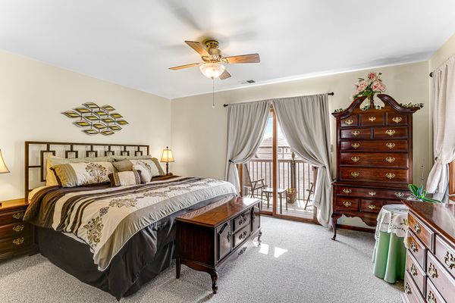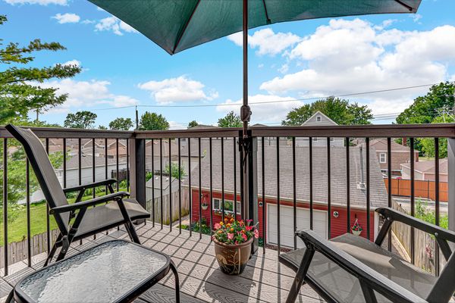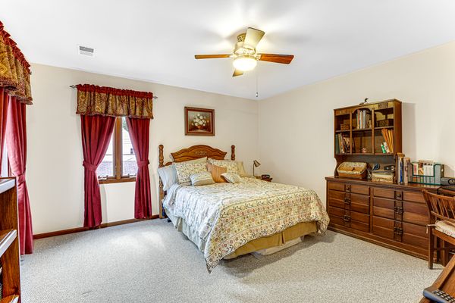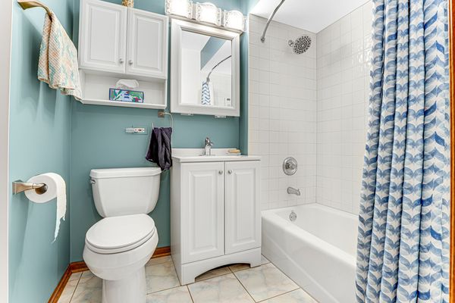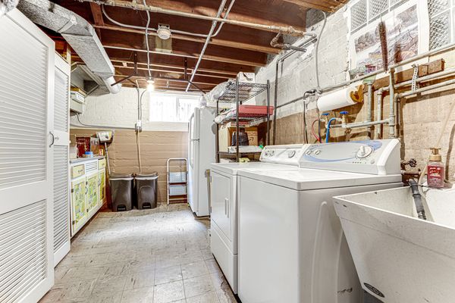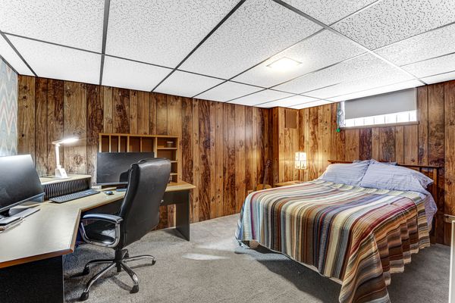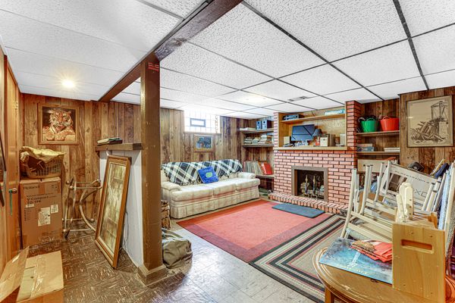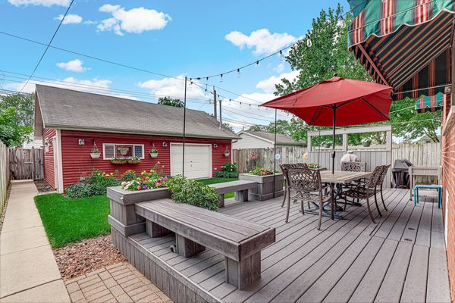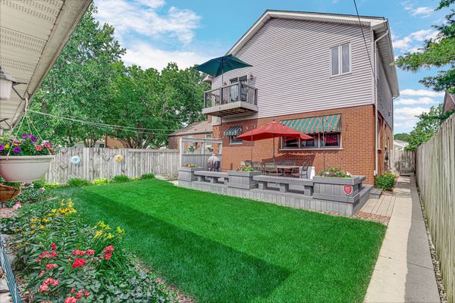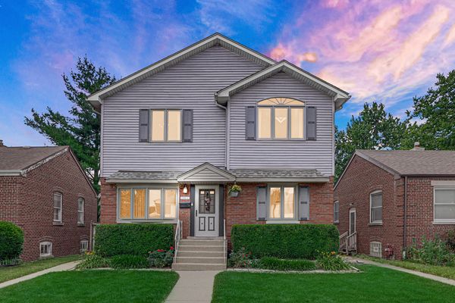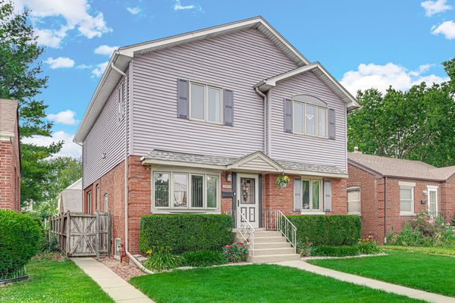Additional Rooms
Bedroom 5, Bedroom 6, Bonus Room, Kitchen, Balcony/Porch/Lanai, Other Room
Appliances
Range, Microwave, Dishwasher, Refrigerator, Washer, Dryer, Gas Oven, Electric Oven
Square Feet
2,500
Square Feet Source
Estimated
Attic
Pull Down Stair, Unfinished
Basement Description
Finished, Sleeping Area, Storage Space
Basement Bathrooms
No
Basement
Full
Bedrooms Count
5
Bedrooms Possible
6
Bedrooms (Below Grade)
1
Dining
Kitchen/Dining Combo
Disability Access and/or Equipped
No
Baths FULL Count
3
Baths Count
3
Interior Property Features
Vaulted/Cathedral Ceilings, First Floor Bedroom, In-Law Arrangement, First Floor Full Bath, Built-in Features, Beamed Ceilings, Some Carpeting, Some Window Treatment, Dining Combo, Pantry
LaundryFeatures
Gas Dryer Hookup, Sink
Total Rooms
12
Window Features
Blinds, Display Window(s), Screens, Shutters
room 1
Type
Bedroom 5
Level
Second
Dimensions
15X21
Flooring
Carpet
room 2
Type
Bedroom 6
Level
Second
Dimensions
14X19
Flooring
Carpet
room 3
Type
Bonus Room
Level
Basement
Dimensions
10X6
Flooring
Vinyl
room 4
Type
Kitchen- 2nd
Level
Second
Dimensions
8X25
Flooring
Wood Laminate
room 5
Type
Balcony/Porch/Lanai
Level
Second
Dimensions
4X6
room 6
Type
Other Room
Level
Second
Dimensions
15X14
Flooring
Carpet
room 7
Level
N/A
room 8
Level
N/A
room 9
Level
N/A
room 10
Level
N/A
room 11
Type
Bedroom 2
Level
Main
Dimensions
9X7
Flooring
Carpet
Window Treatments
None
room 12
Type
Bedroom 3
Level
Main
Dimensions
12X10
Flooring
Wood Laminate
Window Treatments
Blinds
room 13
Type
Bedroom 4
Level
Basement
Dimensions
12X13
Flooring
Carpet
Window Treatments
Garden Window(s)
room 14
Type
Dining Room
Level
Main
Dimensions
COMBO
Flooring
Ceramic Tile
Window Treatments
None
room 15
Type
Family Room
Level
Basement
Dimensions
14X16
Flooring
Vinyl
Window Treatments
Garden Window(s)
room 16
Type
Kitchen
Level
Main
Dimensions
15X23
Flooring
Ceramic Tile
Window Treatments
None
Type
Eating Area-Table Space, Pantry
room 17
Type
Laundry
Level
Basement
Dimensions
10X21
Flooring
Vinyl
Window Treatments
Garden Window(s)
room 18
Type
Living Room
Level
Main
Dimensions
12X15
Flooring
Carpet
Window Treatments
Bay Window(s), Blinds
room 19
Type
Master Bedroom
Level
Main
Dimensions
12X12
Flooring
Carpet
Window Treatments
None
Bath
Full
