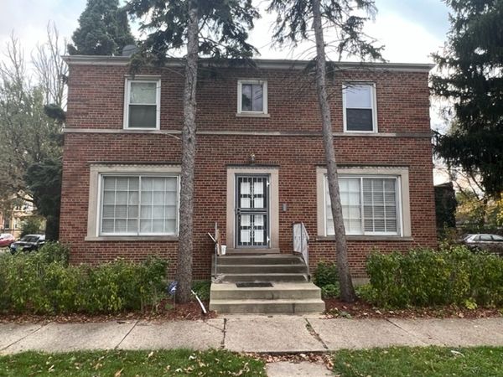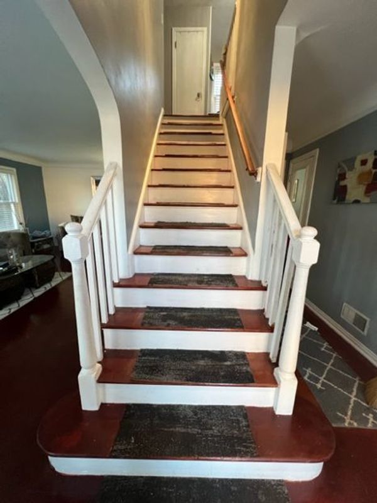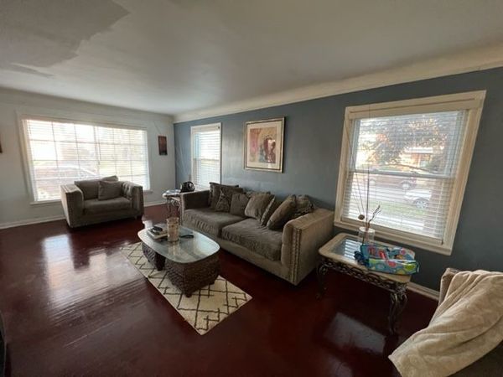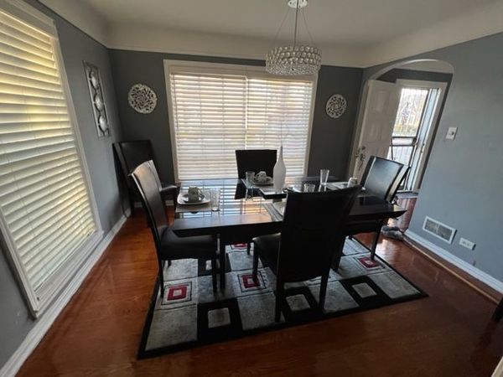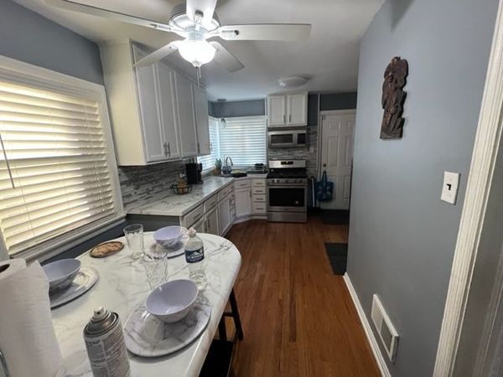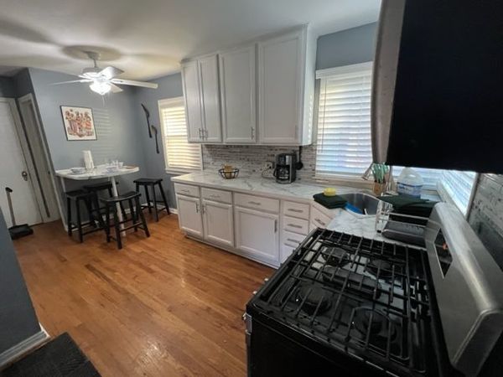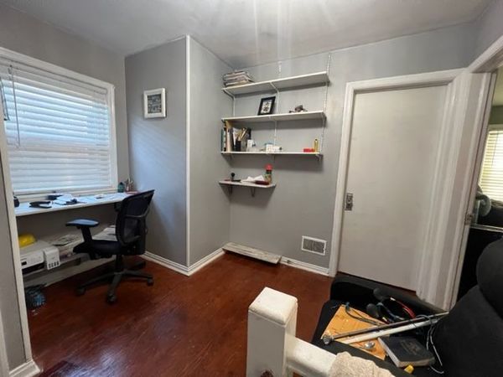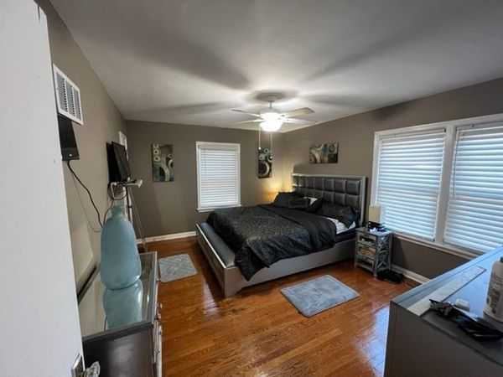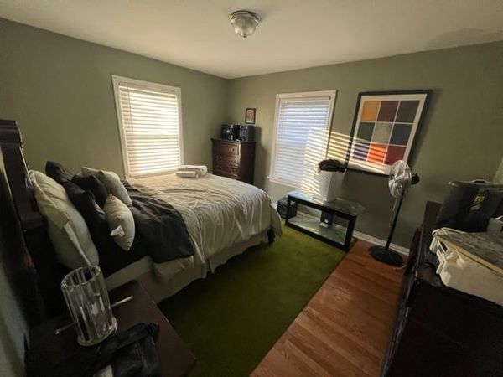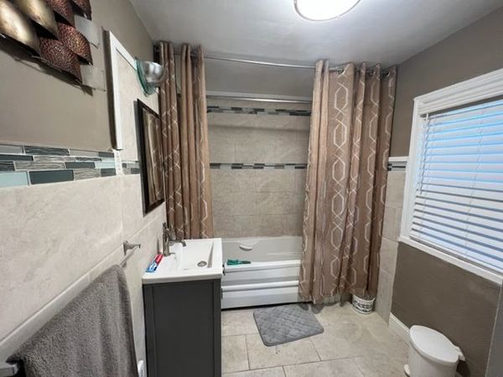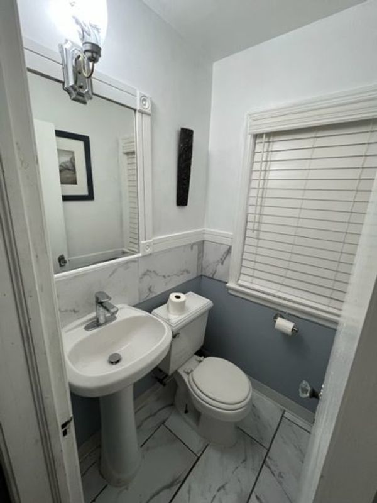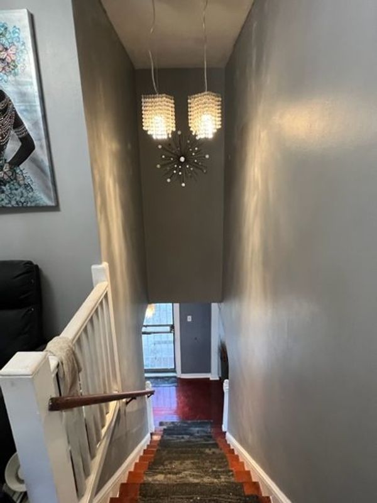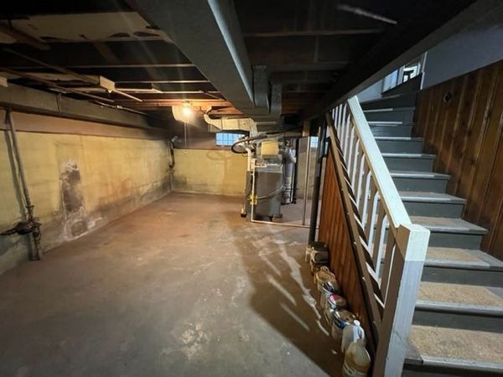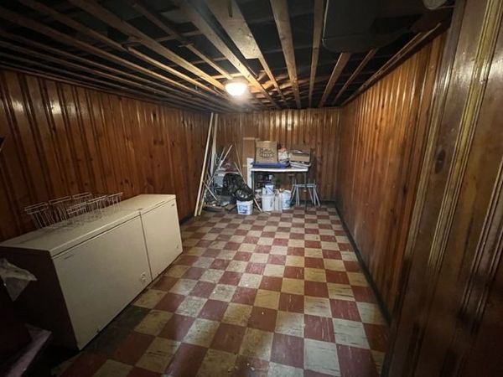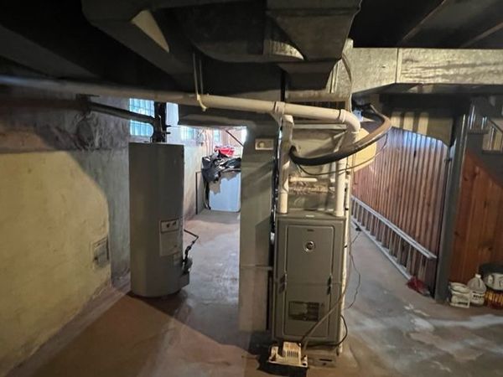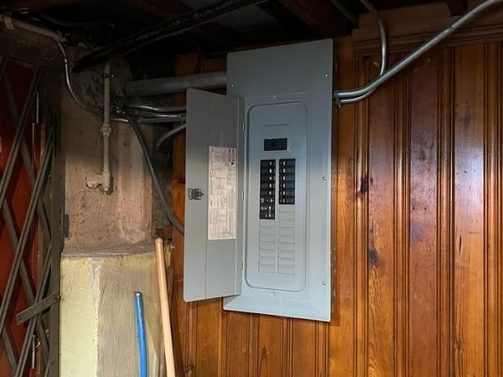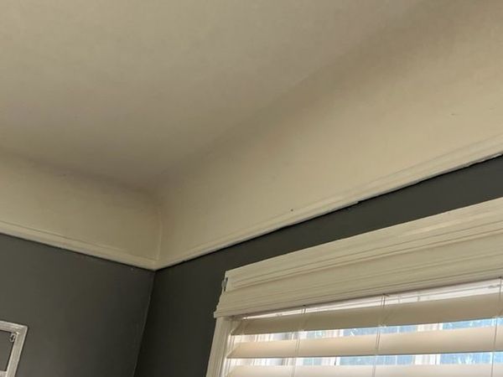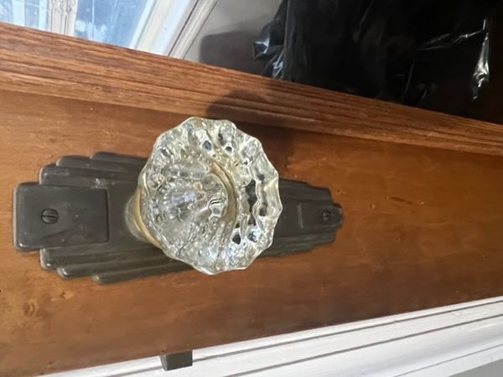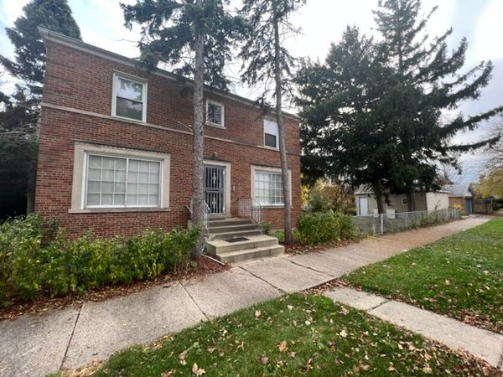10800 S Calumet Avenue
Chicago, IL
60628
About this home
Welcome Home! Spring time is coming and what a great way to begin your home ownership journey! This is one of the largest brick homes in the area. This is a well-maintained, beautiful brick wide Georgian home with center entrance. Let's face it! They don't build them like this any more! There are not many wide brick Georgian style homes in the area located on a corner lot. The neighborhood boasts long-term residents on a beautiful tree-lined street within one block walking distance from Gwendolyn Brooks High School and neighborhood park. This home boasts 3 large bedrooms with a walk-in closet in the Primary Bedroom. Beautiful hardwood floors throughout the home including in each bedroom. There's a large formal living room and formal dining room to host your family and guests. The large updated eat-in kitchen will leave you giggling with delight for years to come. This home has some of the original features such as the cove ceilings in the living and dining room, original glass doorknobs, and very large picture windows allowing plenty of natural light. There's a full unfinished basement for you to design and use as you like with an extra den area that can be used as an exercise room, theatre room, or even as a game room. Did I mention there's a loft area that is currently used as an office? This solid home, with a few selected finishing touches of your own, can be a home that you enjoy for many years to come. Home has been freshly painted and is in move-in condition! Make your appointment today and be in your new home as the tulips are coming up for the Spring!
