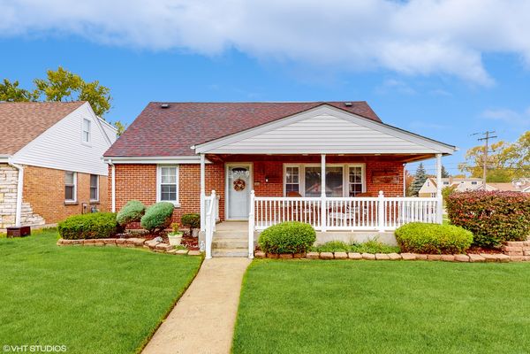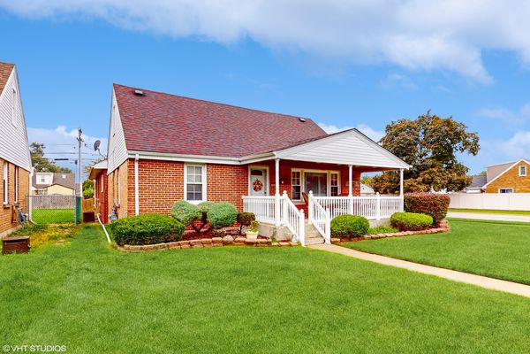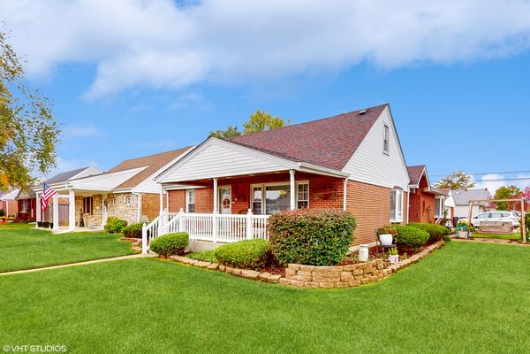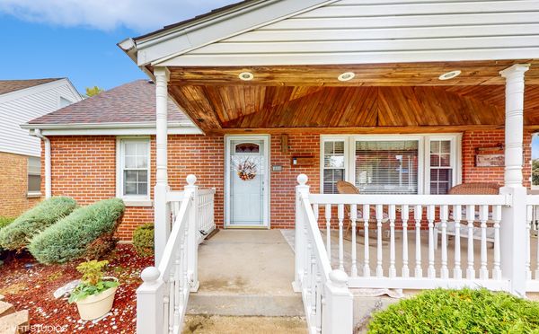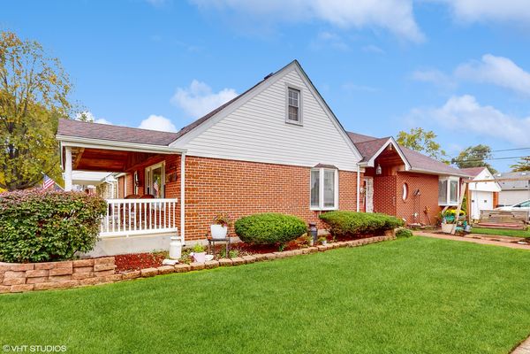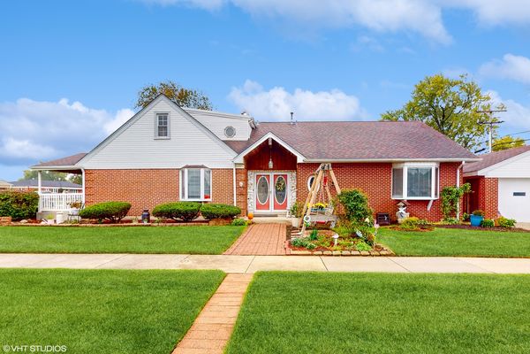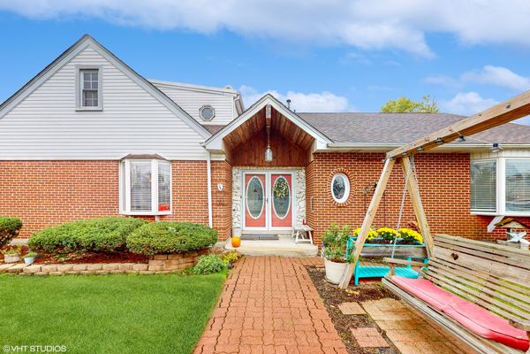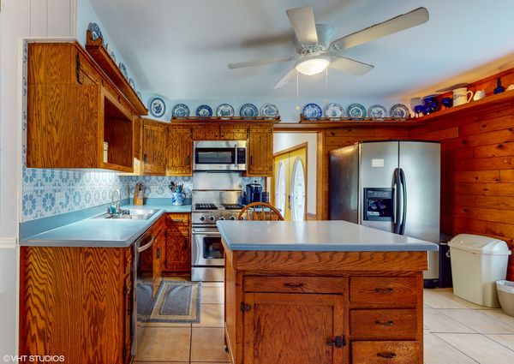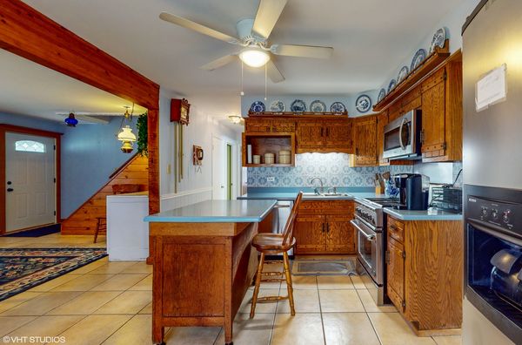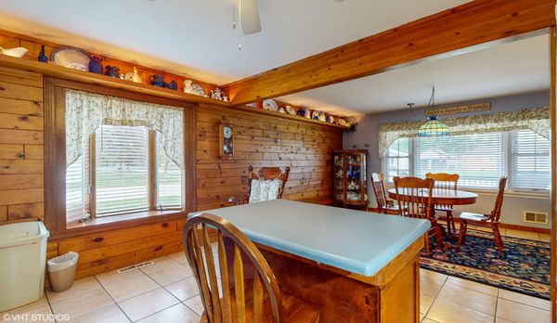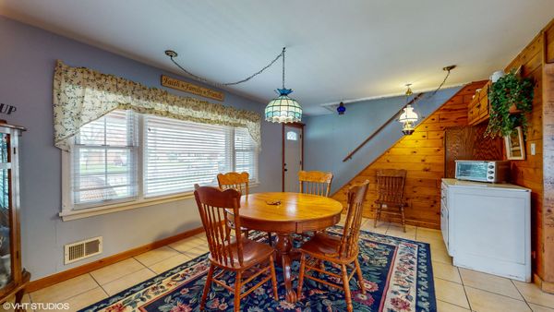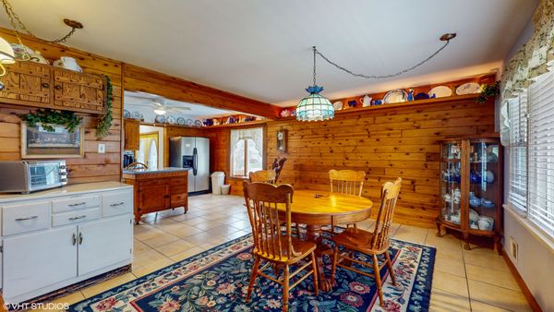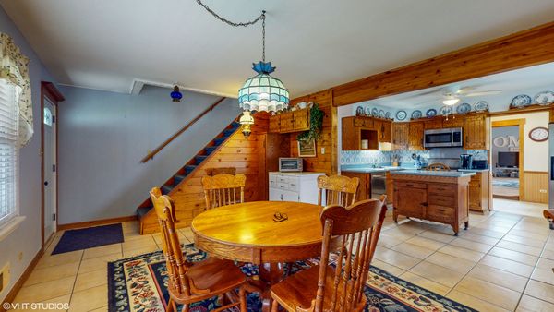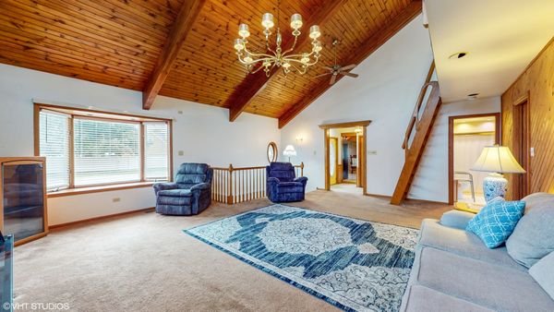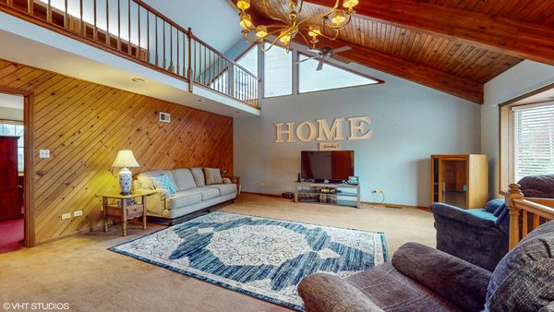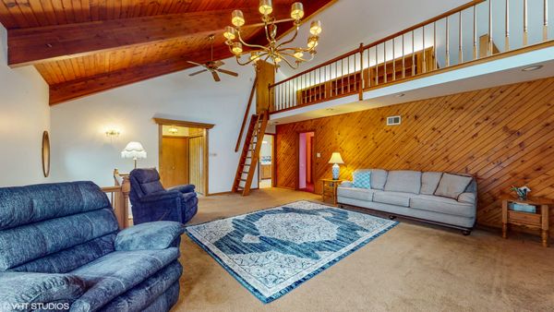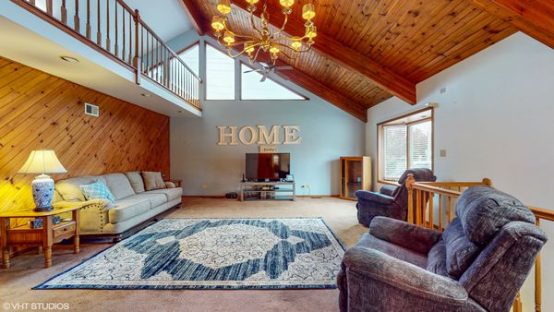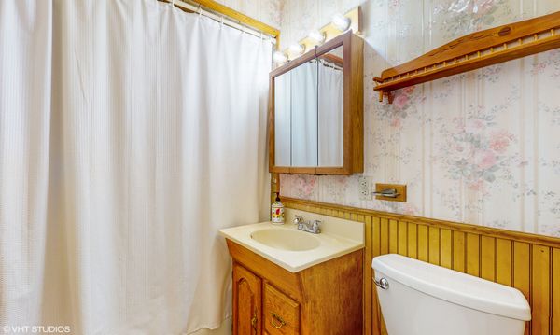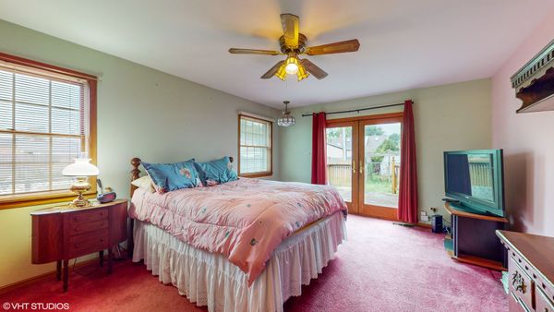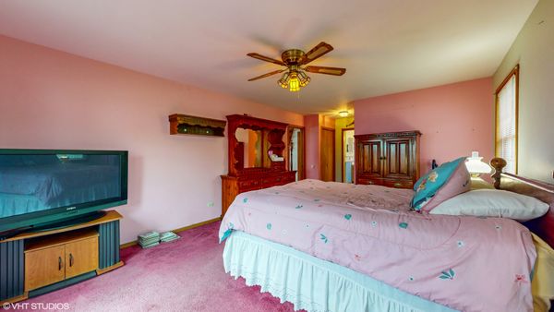10800 Austin Avenue
Chicago Ridge, IL
60415
About this home
WOW! Come check out this incredible 5 bed 3 bath home nestled in the heart of Chicago Ridge! Let's start with the amazing front porch; it is the PERFECT spot to start and end the day - cozy, comfortable and covered, everything you need to relax. Next we head inside and see the main floor which boasts 3 bedrooms and 2 baths, including a giant primary bedroom with en suite bathroom, walk-in closet and beautiful French doors that give you private access to the cozy backyard. The living room is an absolute stunner and a must see; with a massive vaulted ceiling and huge chandelier, this room is perfect for entertaining and the quintessential focal point of the home. On top of this enormous room sits a custom wooden staircase that leads to a private loft with a magnificent library, perfect spot to cuddle up with a book and enjoy the views from up on the perch. Next we head into the kitchen which has so much to offer with it's stainless appliances, movable island, and beautiful woodwork on the walls, trim and cabinets. Headed to the second floor we have 2 more bedrooms and another bathroom to wrap up the almost 2000 sq ft of living space. If this wasn't enough, there is also an unfinished basement, 2 car garage, laundry closet and so many more meticulous details throughout the house you simply must see to believe. This home was cared for by the same family for many generations and is ready for the next buyer to call it home. Come schedule a tour today!
