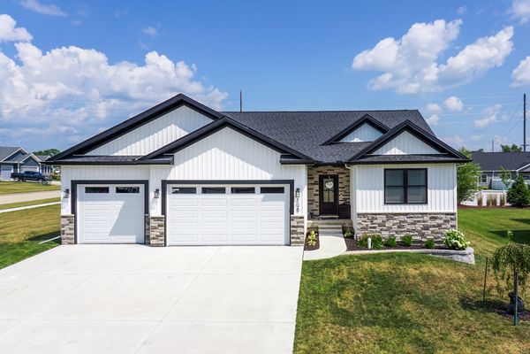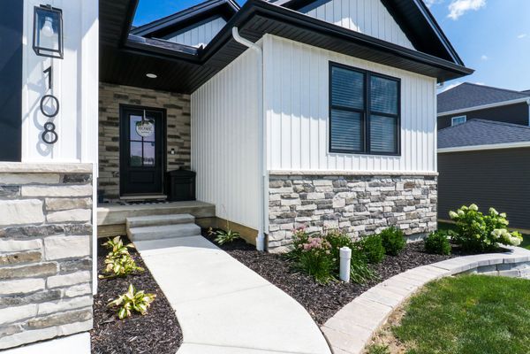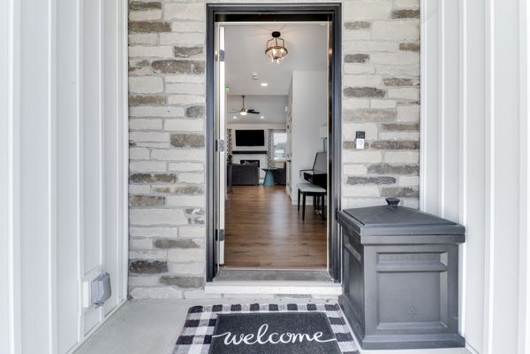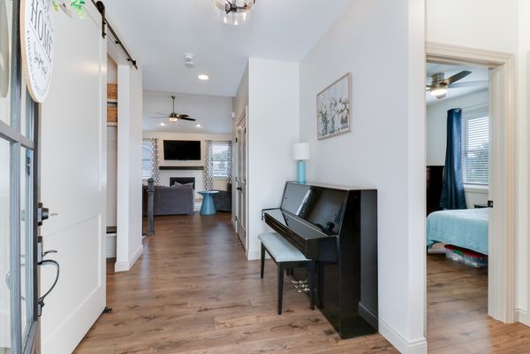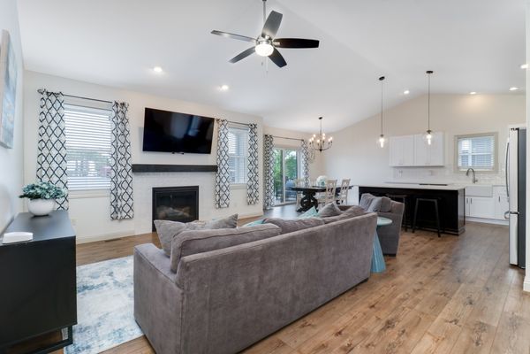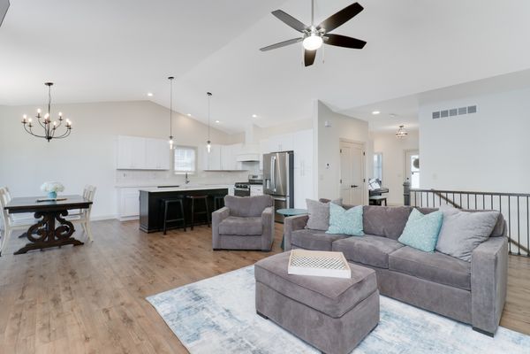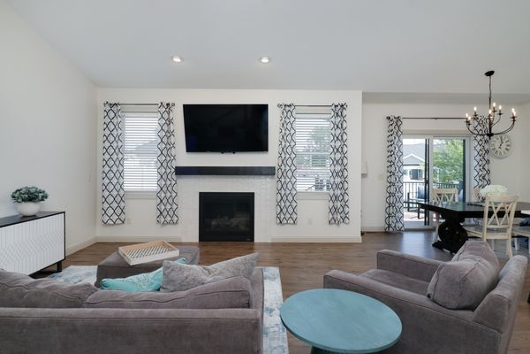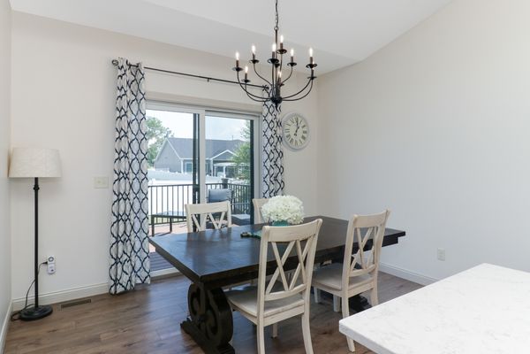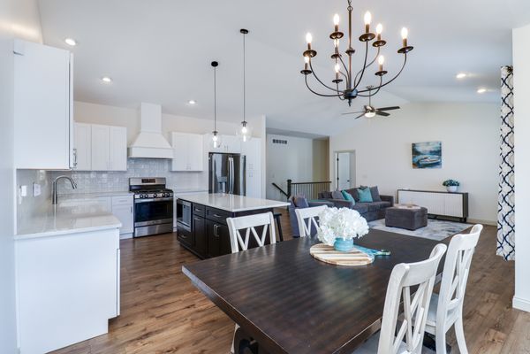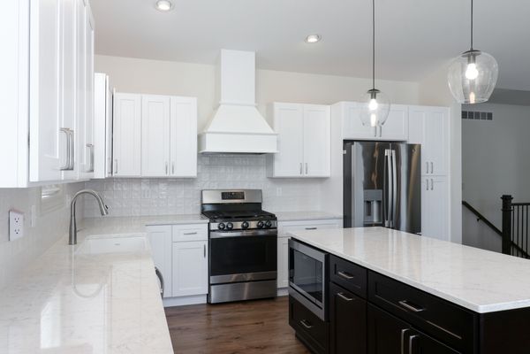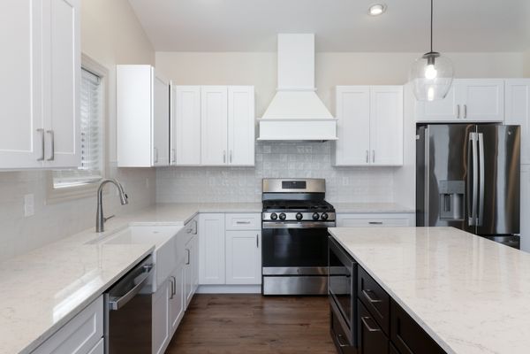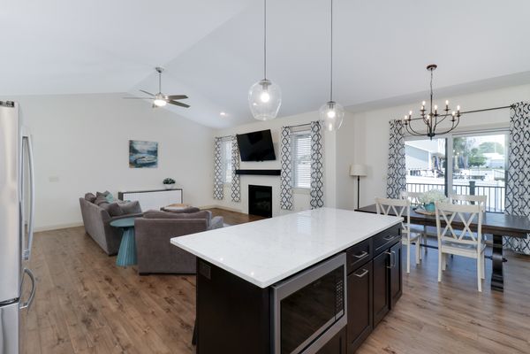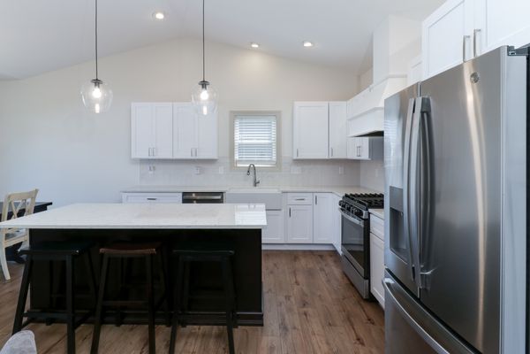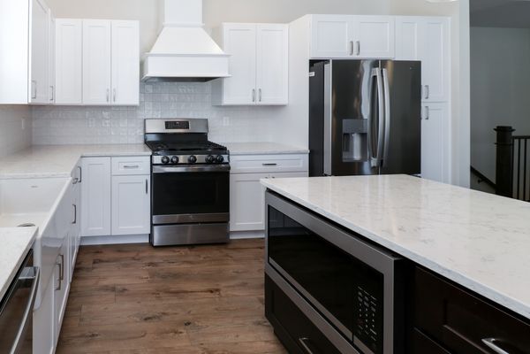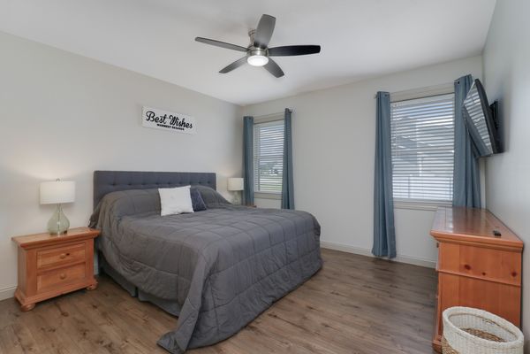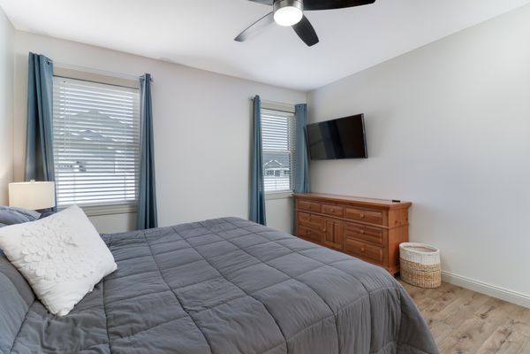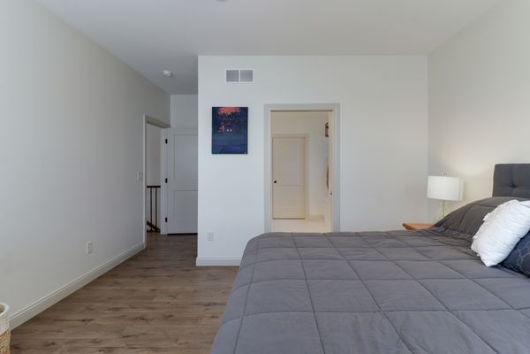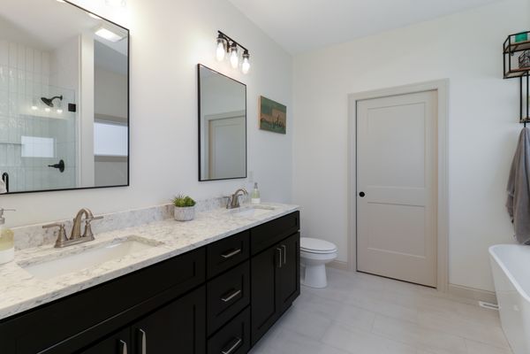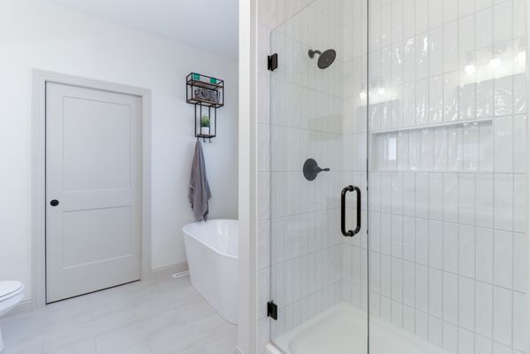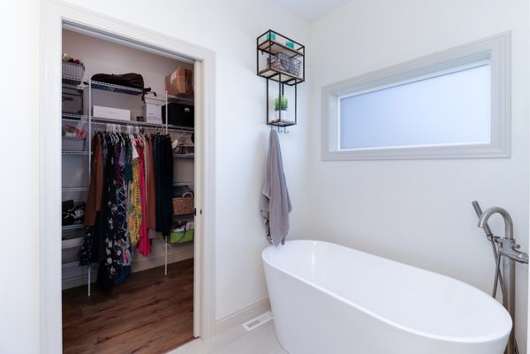108 Trail Ridge Drive
Lexington, IL
61753
About this home
GORGEOUS Better-Than-New-Construction RANCH! A bright, open floorplan, cathedral ceilings, cozy gas fireplace, hardwood flooring and tons of natural light will make you feel right at home. The inviting kitchen features an oversized island with extra room for seating. Plentiful cabinetry with soft close drawers are accented by quartz counters, apron sink, timeless tile backsplash, high end stainless appliances & a spacious dining room area. Generously sized bedrooms, including the incredible primary haven, complete with cathedral ceiling, hardwood flooring & its own luxury private bathroom. This ensuite is appointed with dual vanity sinks, a soaking tub, walk-in tiled shower and a huge closet! A main floor mudroom features cabinetry to the ceiling for all of your items and a stunning custom drop zone area. Fully finished, beautiful basement offers 9ft ceilings, enormous great room, fourth bedroom, full bath and tons of storage with built-in shelving! Professionally landscaped corner lot with deck and covered front porch in fantastic subdivision near the trail. 3-car garage with 220 wired in garage for EV charging. Highly energy efficient home with spray foam insulation in walls and R-49 cellulose in the attic space.
