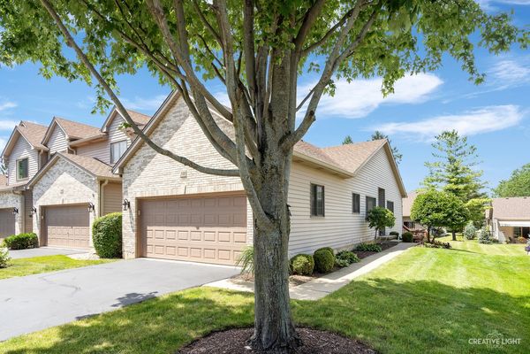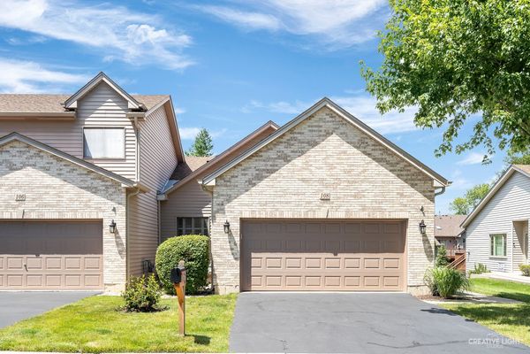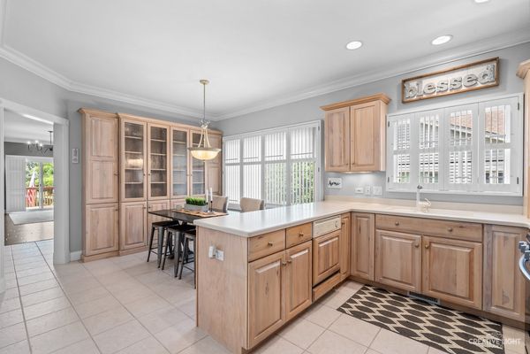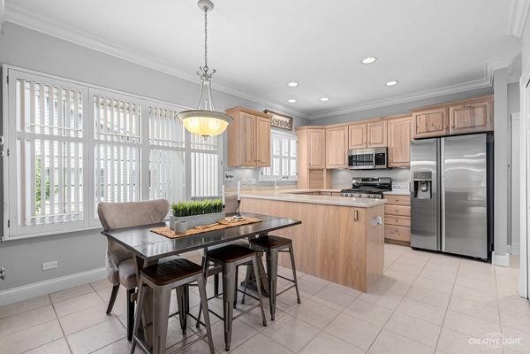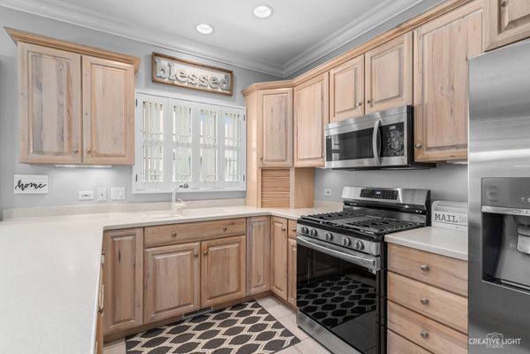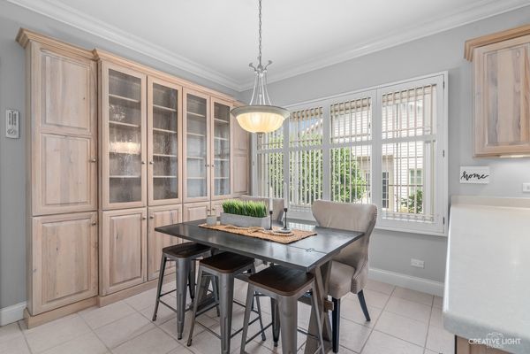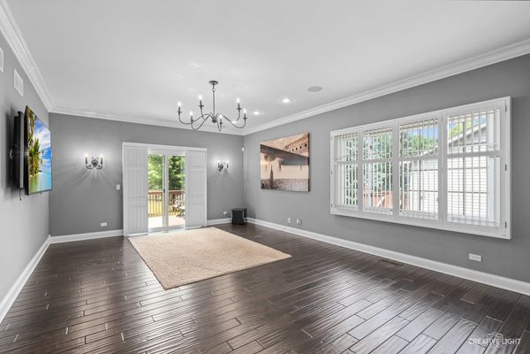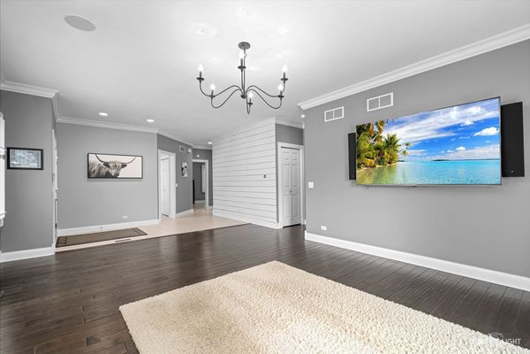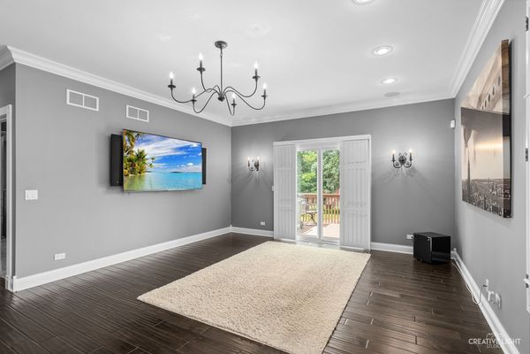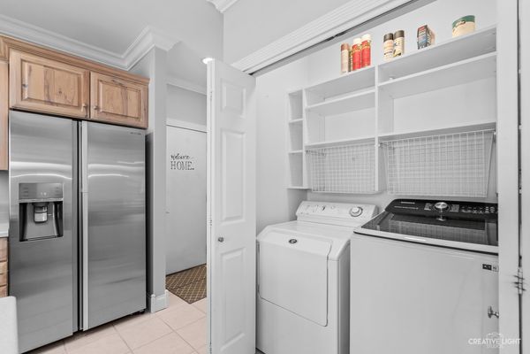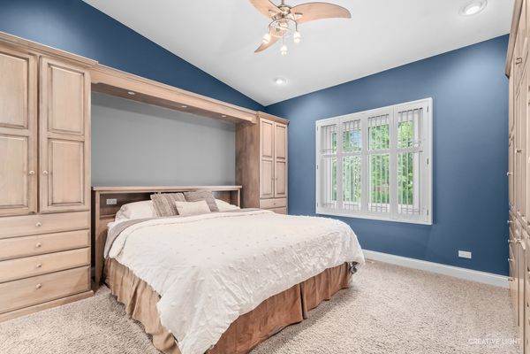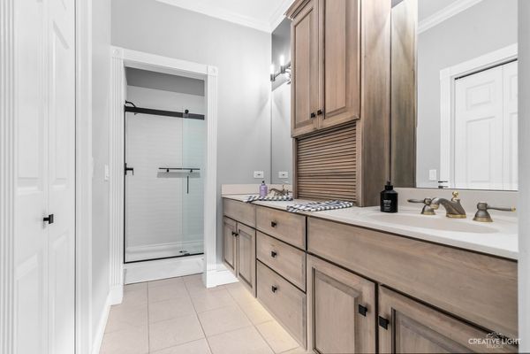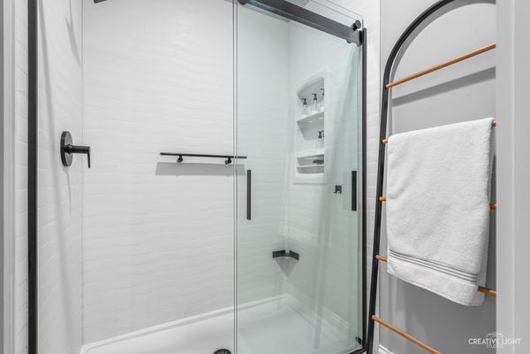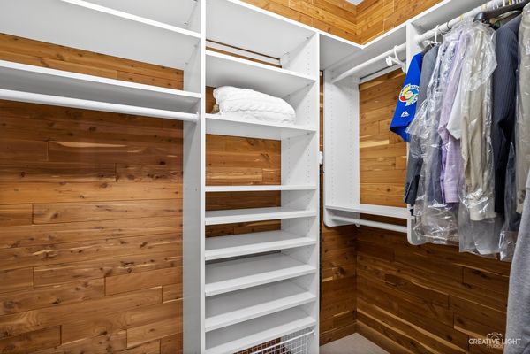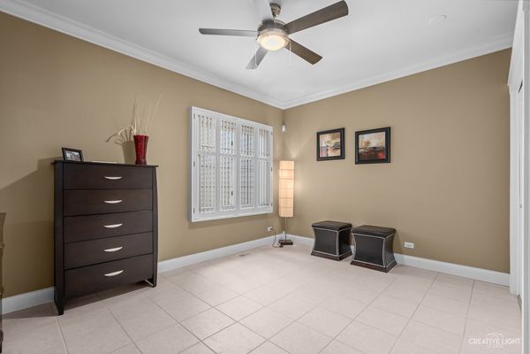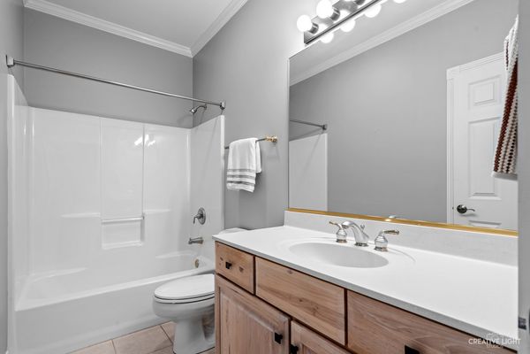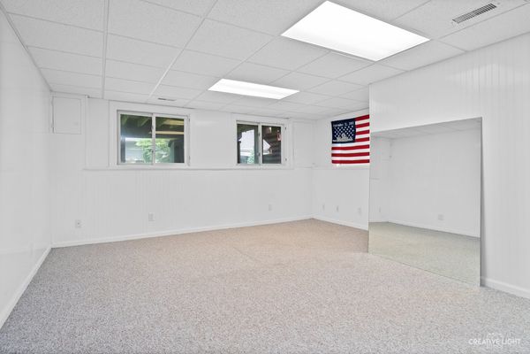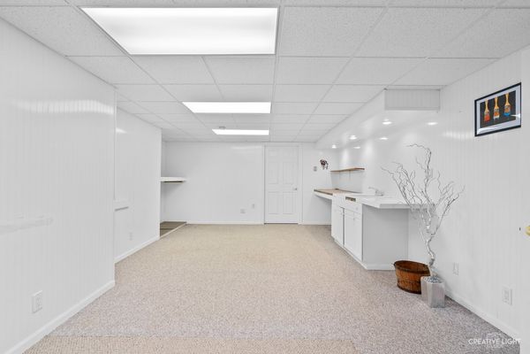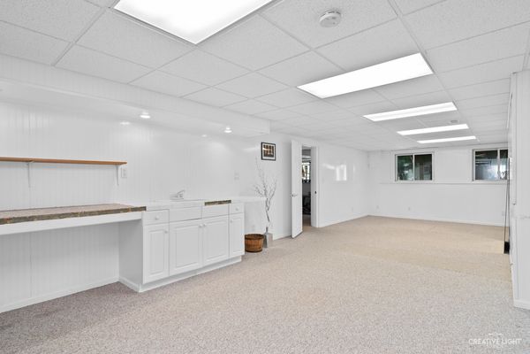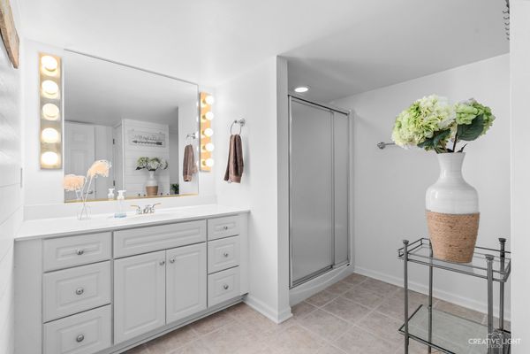108 Fawn Lane
Elgin, IL
60120
About this home
Hurry! Very rarely do ranch end units come available in this subdivision! Excellent interior location! Absolute mint condition and fully upgraded! Private side entry! Warm inviting living room with beautiful hardwood floors, crown mlding, accent lighting and sliding door to private deck great for summer nights! Absolute gorgeous kitchen with upgraded 42" cabinetry w/crown, corian c-tops, under and above cabinet lighting, stunning built in quality wall unit for extra storage! Plantation shutters! Spacious master bedroom with vaulted ceilings, custom top of the line built in wall units as well as bedroom set! Better than furniture quality! Luxury master bath with custom dual sink vanity w/undercabinet lighting, walk in glass shower and separate walk in closet with upgraded organizers! Gracious size secondary bedroom! Convenient 1st floor laundry off the kitchen! Full finished english basement with 3rd bedroom, rec room with entertainment wet bar and separate flex/office area as well as large unfinished area for storage! Don't forget finished heated garage with a 240 volt outlet perfect for an EV vehicle! Quick access to I-90! This unit will exceed your expectations. Mint condition!
