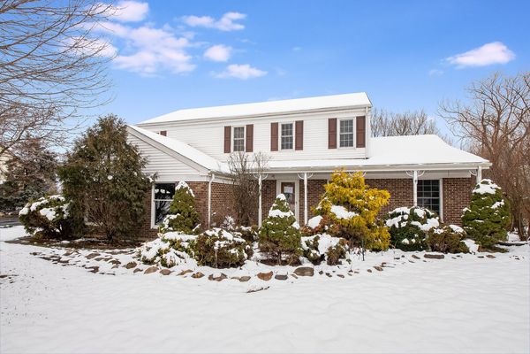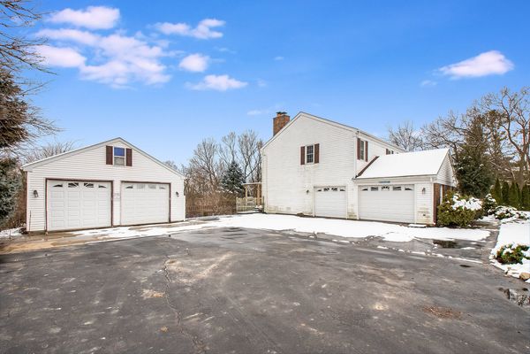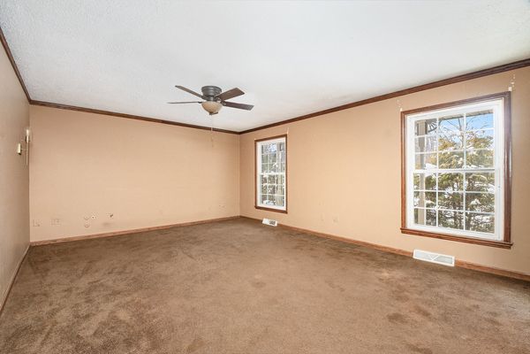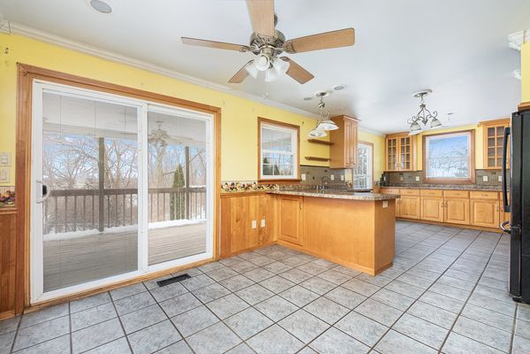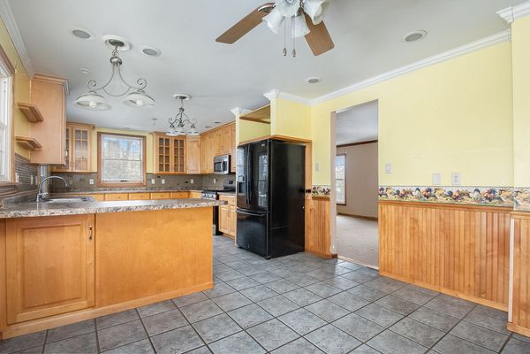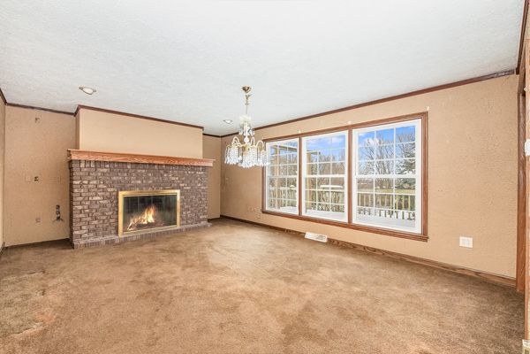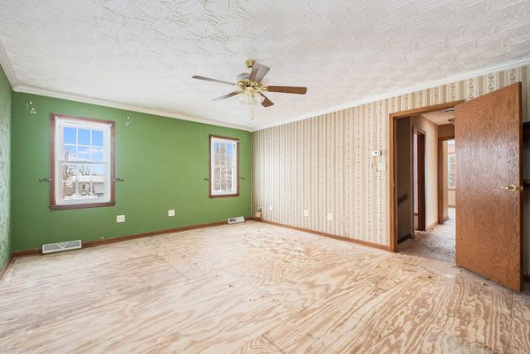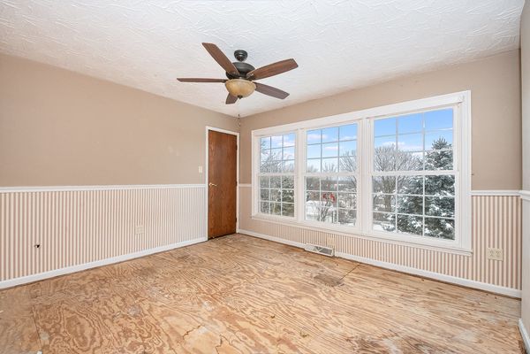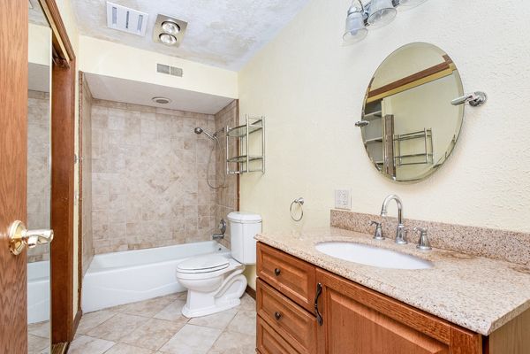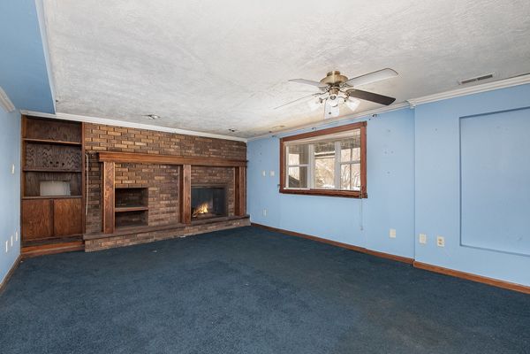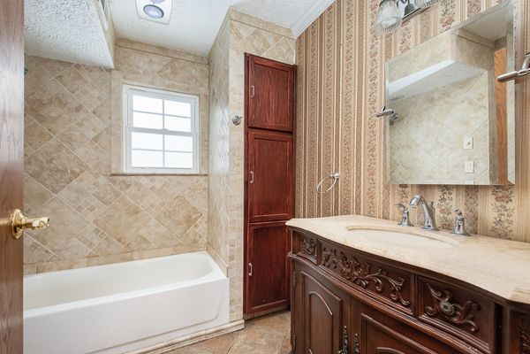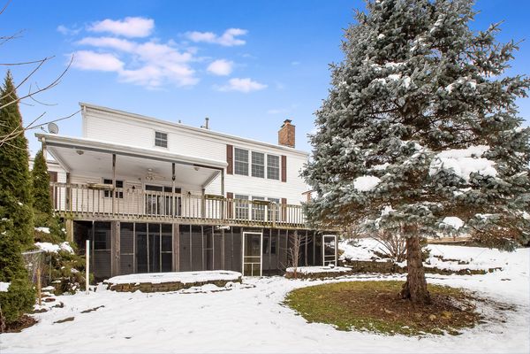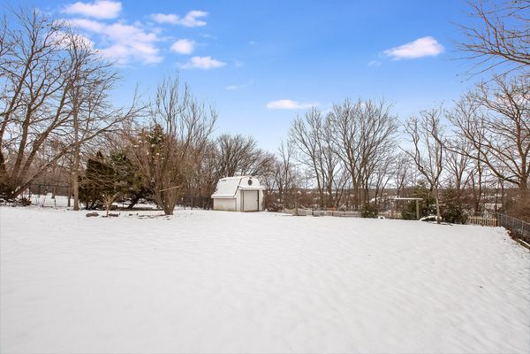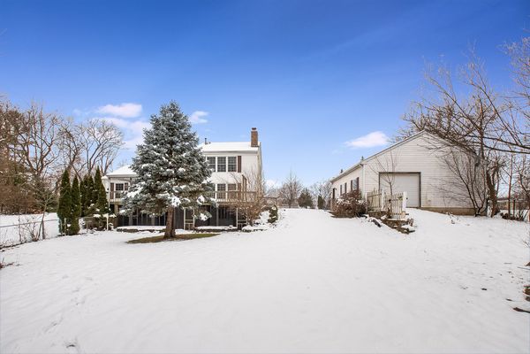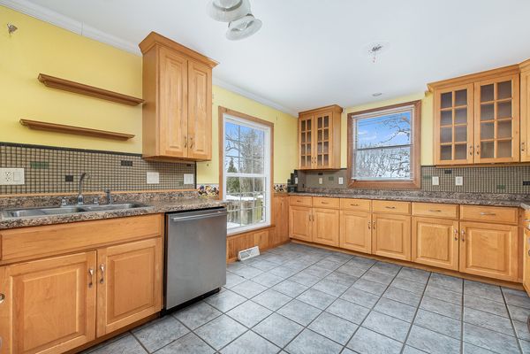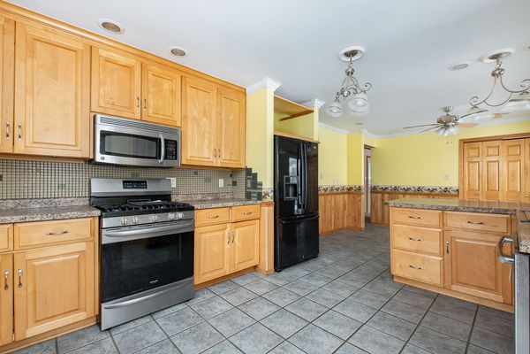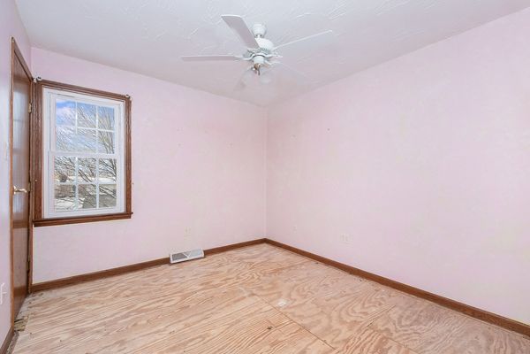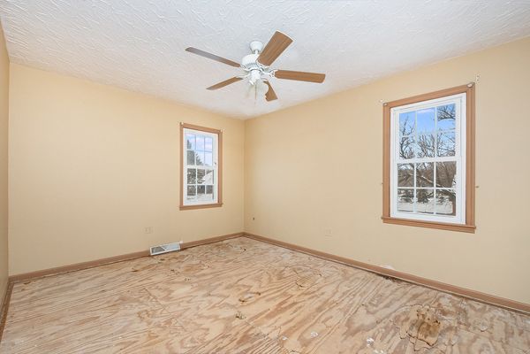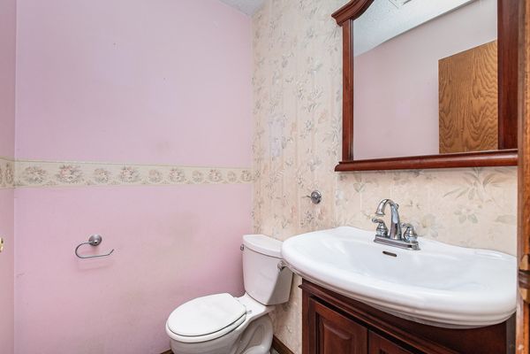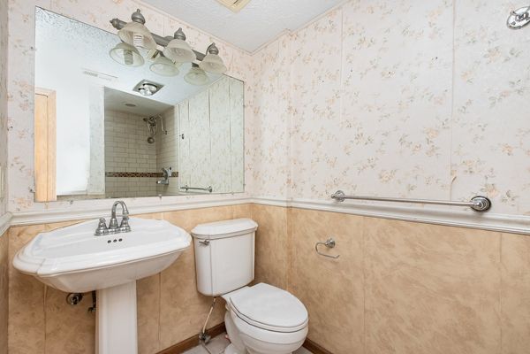108 Eldorado Court
Minooka, IL
60447
About this home
Discover your dream home in Bonita Vista-a two-story beauty on an massive one-acre lot! With nearly 3, 000 sq ft of living space, this residence features five bedrooms, three and a half bathrooms, and a spacious four-car garage. The kitchen is a delight, boasting tons of maple cabinets, tile floors, and a fantastic eating area that opens up to a second-story deck. The family room is all about comfort with a big brick fireplace. Upstairs, you've got four bedrooms, including a primary suite with its own full private bathroom. The finished walkout basement adds even more fun with a big rec room, an extra bedroom, full bathroom, and a handy workshop. The backyard is a nature lover's dream, complete with mature trees and a roomy shed. Some updates are needed, so bring your creative ideas and turn this house into your perfect home. Make sure to peek at the 2D layout in the photos! *** HUD-owned home - Case # 137-652023 - Insured Status: IE (FHA Insurable with escrow) and Subject to FHA Appraisal - Seller makes no representations or warranties as to the property condition - HUD Homes are sold AS-IS - Equal Housing Opportunity - Seller may contribute up to 3% for buyer's closing costs, upon buyer's request ***
