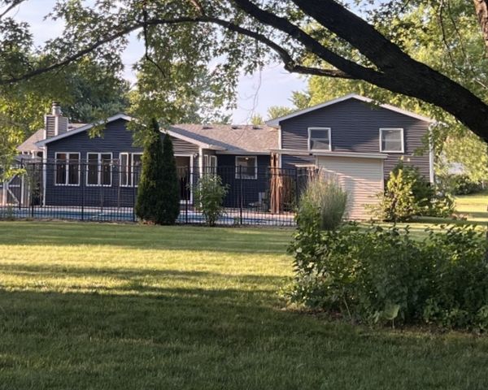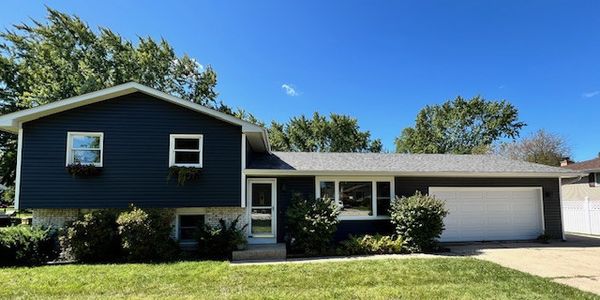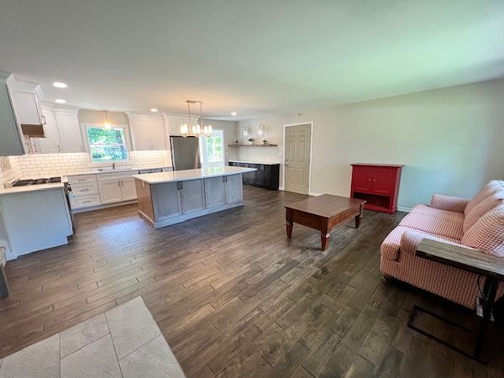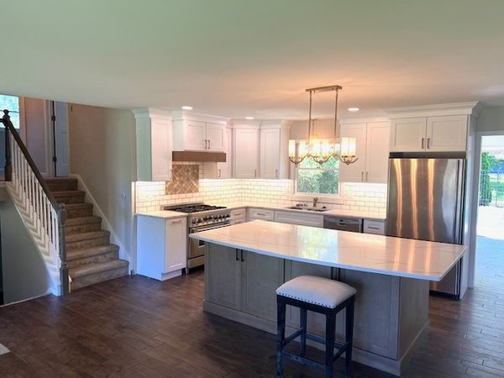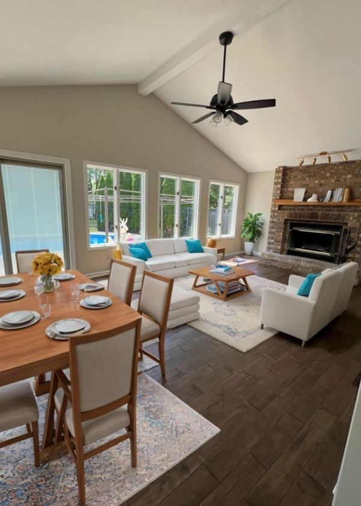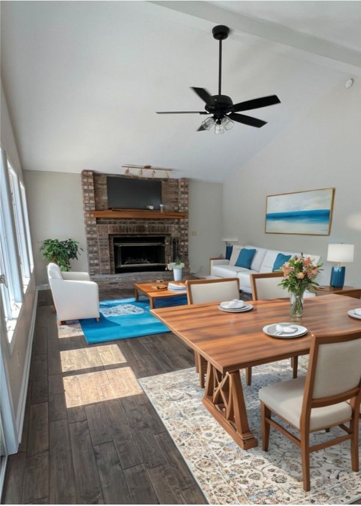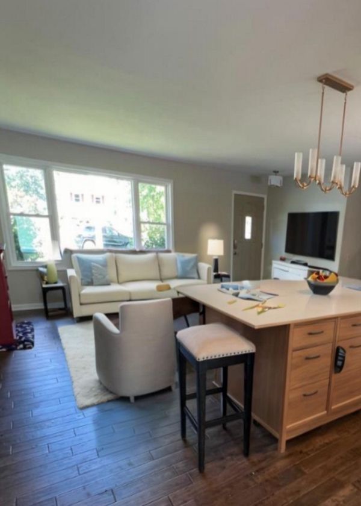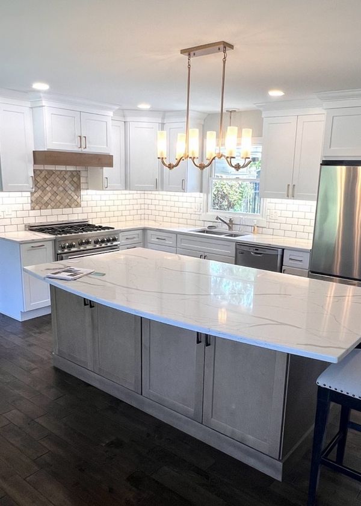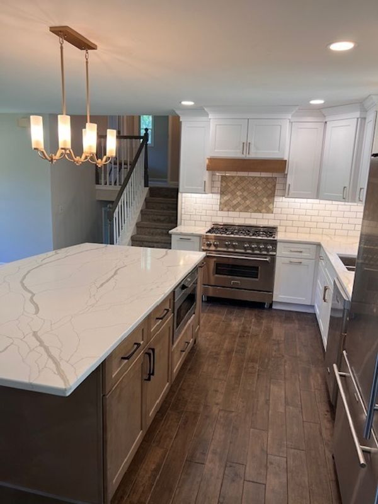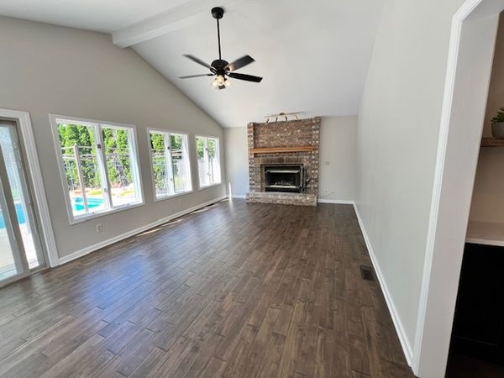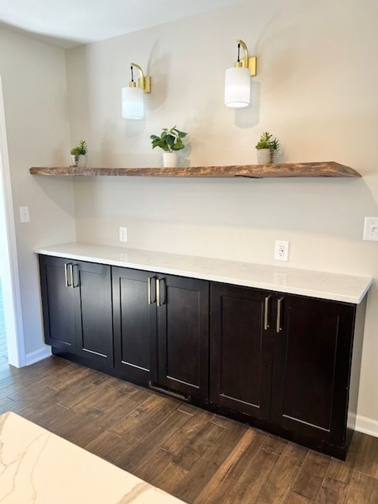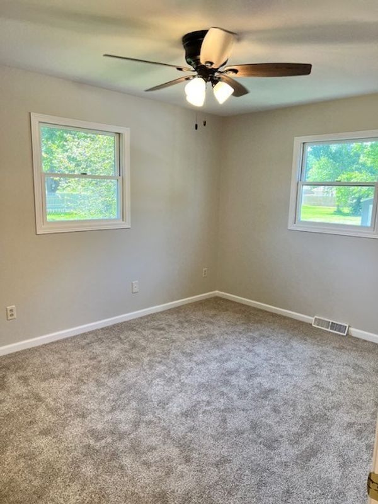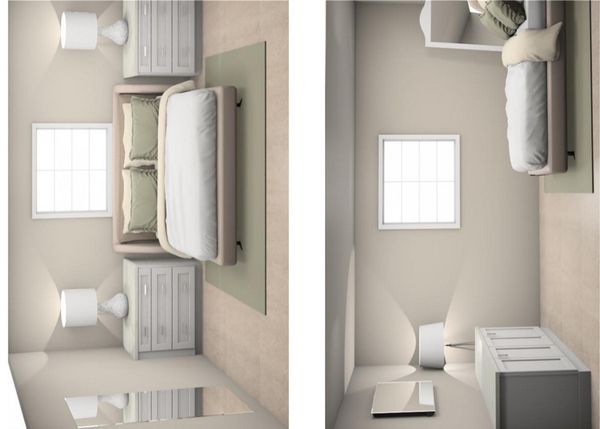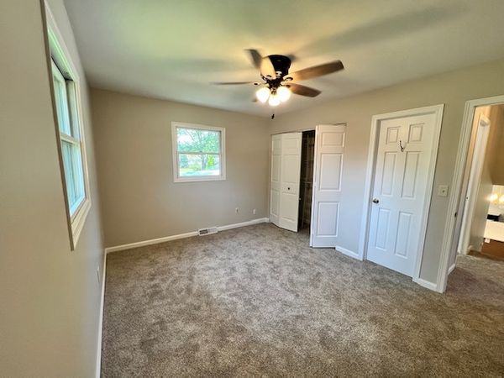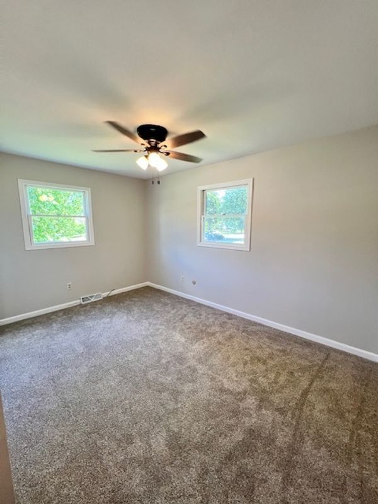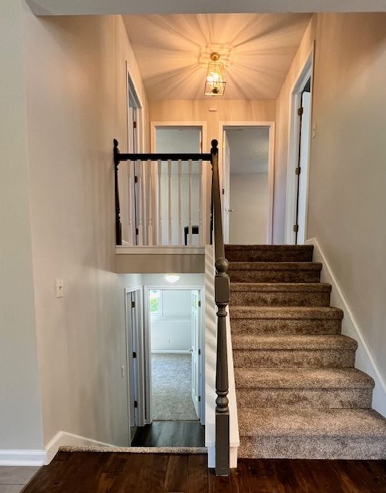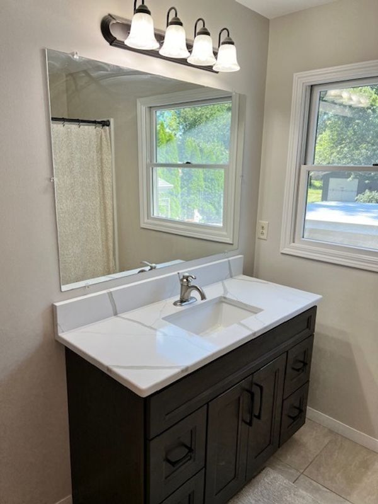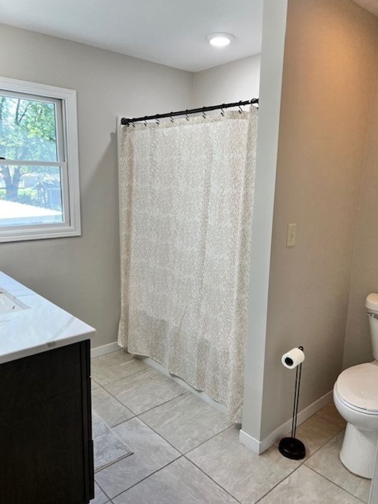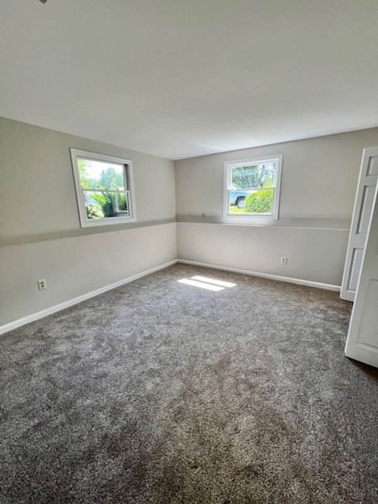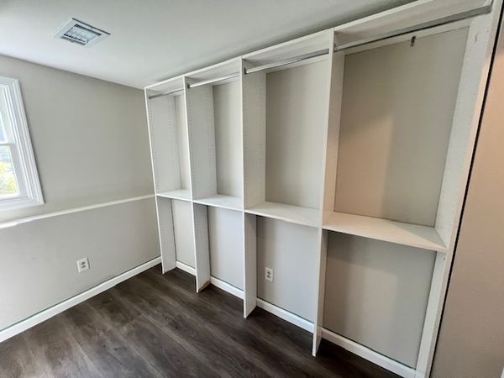108 E Kendall Drive
Yorkville, IL
60560
About this home
This charming single-family home offers an inviting atmosphere waiting for your family! Located minutes from Grace Coffee & Wine, Station One BBQ, NCG Movie Theater, and more. Boasting 4 bedrooms with an additional office/guest space and 2 baths. This home's interior has been completely remodeled with new flooring throughout (hardwood, tile, carpet, and luxury vinyl plank) new kitchen, appliances and has been freshly painted, and are waiting to welcome your family home. Also features, a new roof, new siding, and new A/C! 2 1/2 car garage, that is extra deep, 2 outdoor sheds and a cute tiki cabana by the pool! Upon entering the home, you are greeted with a bright and airy living space that is perfect for everyday family living as well as entertaining friends and family. The main level of the home features an open floor plan with a new custom designer kitchen, an upgraded appliance package that features a 36" designer range with a custom hearth hood. The kitchen features plenty of storage, throughout, cabinetry pullout accessories for utensils, spices and tray storage, seating for 6 at the oversized island, an oversized butler area for serving and entertaining, and includes additional storage. Completing the kitchen and butler area are beautifully upgraded quartz countertops, new solid 3/4" thick hardwood floors, live edge shelving and designer light fixtures. As you move through the first floor you will find the warmth of the hardwood floors that lead you to an oversized great room with vaulted ceilings, featuring a brick masonry fireplace, and a beautiful window package that overlooks the backyard with a beautiful inground pool and mature trees. This split-level home offers 3 bedrooms upstairs, the lower level has a 4th bedroom with an extra large closet and a flex space that could be an office 5th bedroom or kids homework area, adjacent is the 2nd bath and very large laundry room with additional built-ins. Motivated Seller
