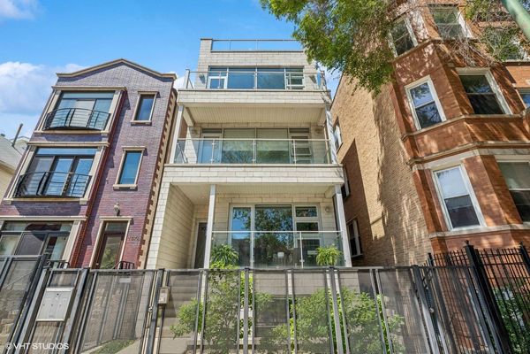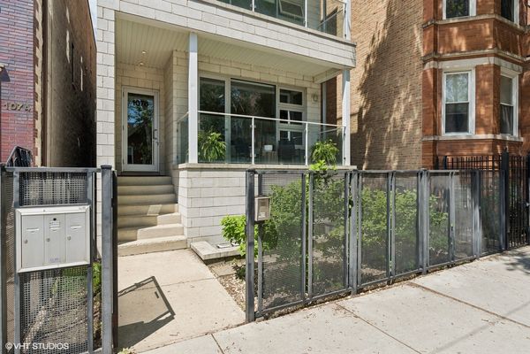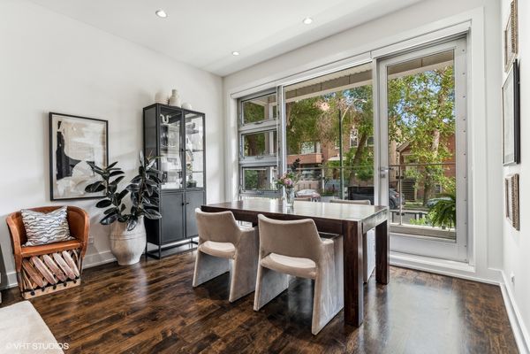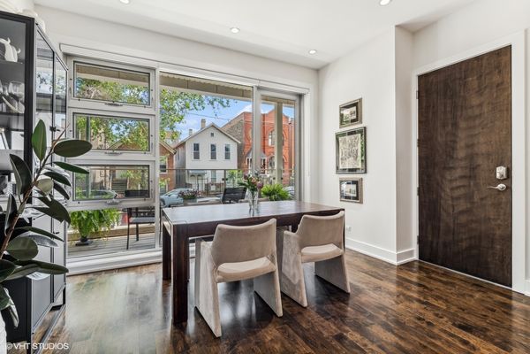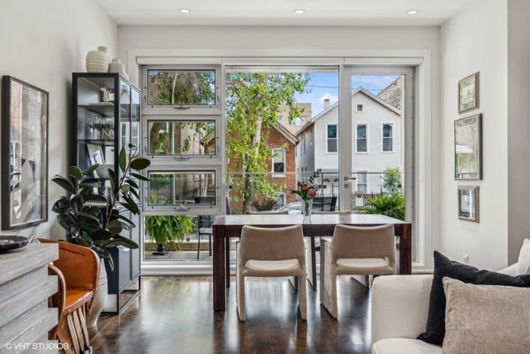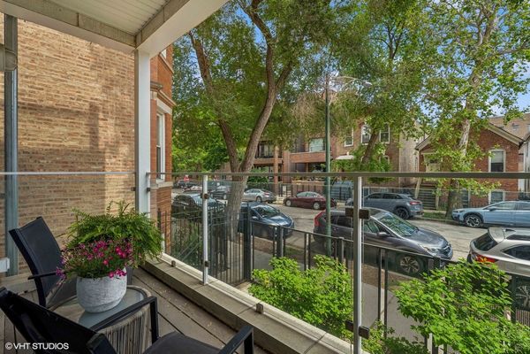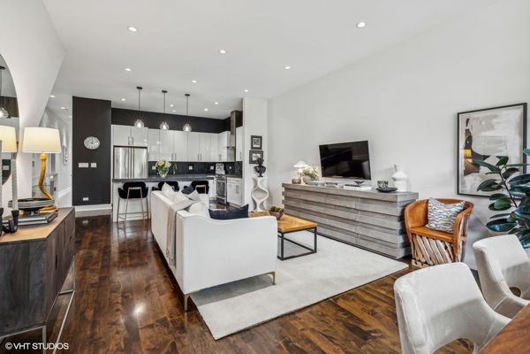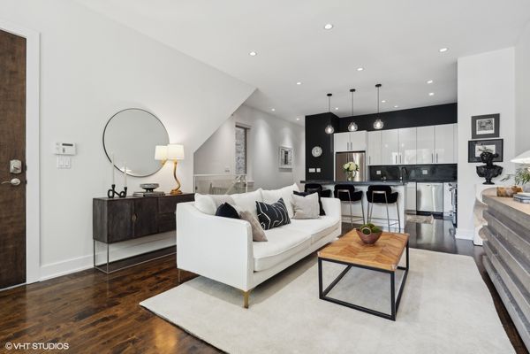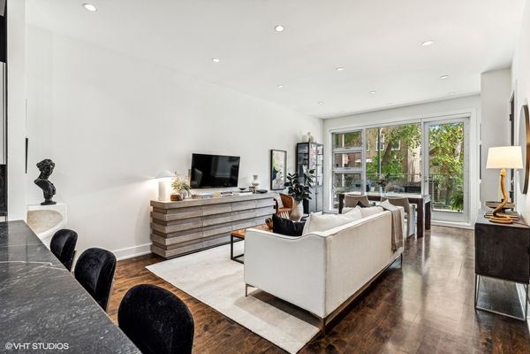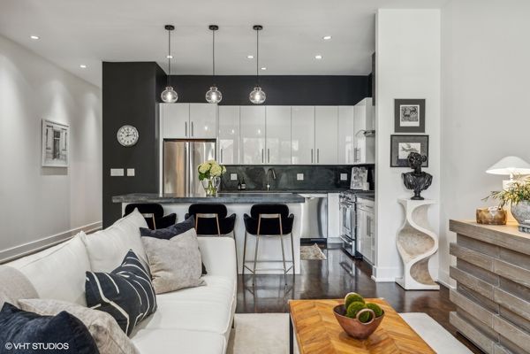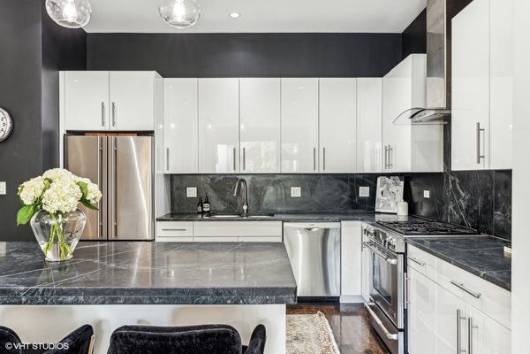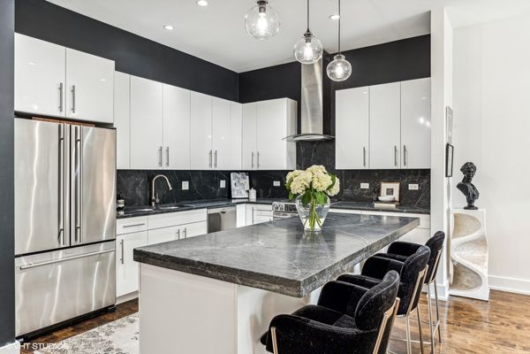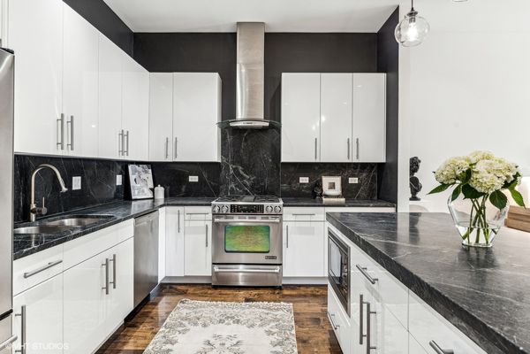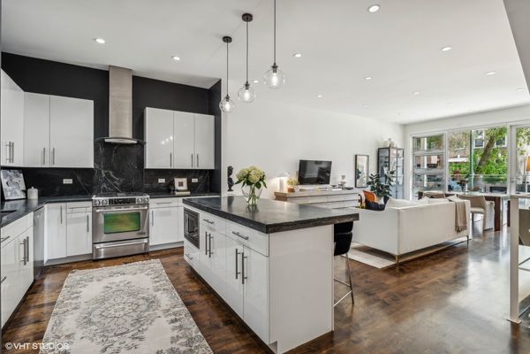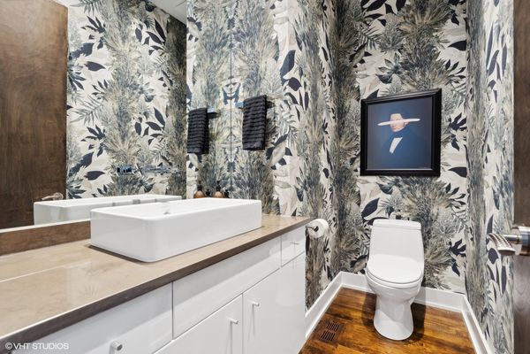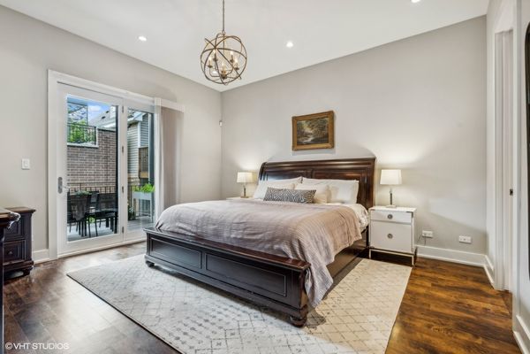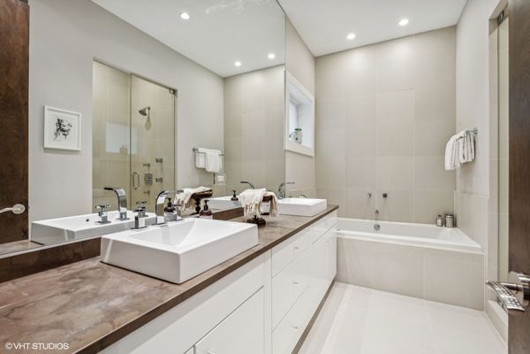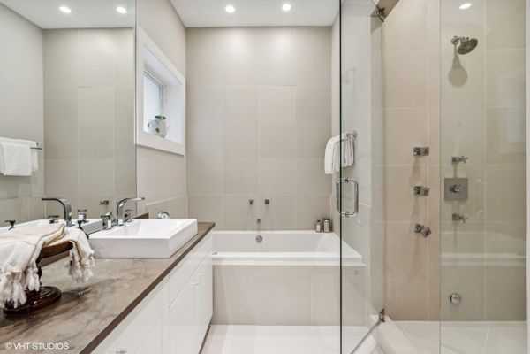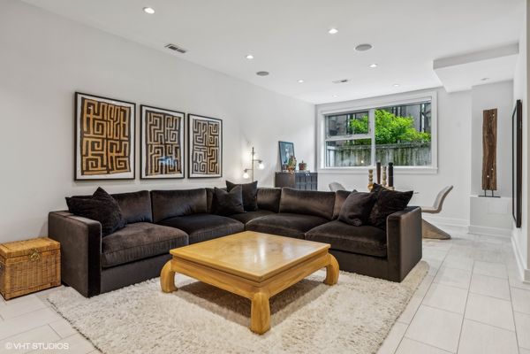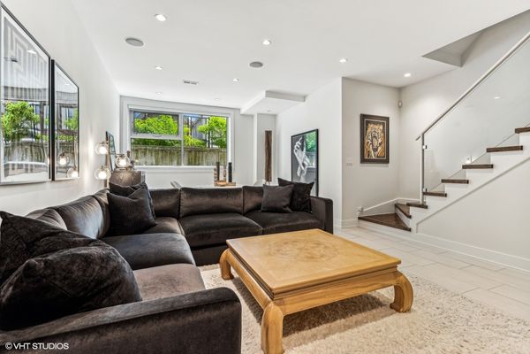1076 N Marshfield Avenue Unit 1
Chicago, IL
60622
About this home
Pristinely kept 3BD/2.5BA duplex down with high end finishes and tons of outdoor space in a prime East Village location! Far superior to other builds of this age, this SFH alternative is located in a brick building (sides and rear, the front is CMU / steel) and features incredible architecturally significant design elements and features throughout. The main level provides an excellent flow of living space with a formal dining area, a front covered patio overlooking the tree-lined street, a spacious living arrangement and a very large designer's kitchen with white flat panel cabinetry, beautiful soapstone countertops and backsplash, commercial grade appliances and tons of storage space. The first level also features a stunning & dramatic powder room with wallpaper imported from England and high end fixtures. Right down the hallway is a well-designed main level primary bedroom with a large built out walk-in closet and a spa-like ensuite bathroom with a double vanity, modern soaking tub and oversized walk-in steam shower. Off the rear of the home, you'll find a true outdoor oasis and unbeatable amount of entertaining space - an attached covered deck overlooking the gorgeous rear garden plus a massive roofdeck private to this unit above the garage. Iron pergola, designer privacy screens, built-in planters with irrigation system, mature trees, freshly resealed decking and more, this private roof deck provides an elevated and secluded outdoor living experience. Both levels of the home have soaring ceilings and solid core 8' foot doors, and as you enter the lower level you'll find it incredibly bright with large windows, heated ceramic flooring, a beautifully tiled gas fireplace in the sprawling family room, two huge bedrooms with large closets, a modern full bathroom and newly installed LG washer + dryer. Garage parking and additional storage included in the price. Unbeatable location right off Division St, a two minute walk to the Blue Line and in the heart of all the hotspots Wicker Park has to offer!
