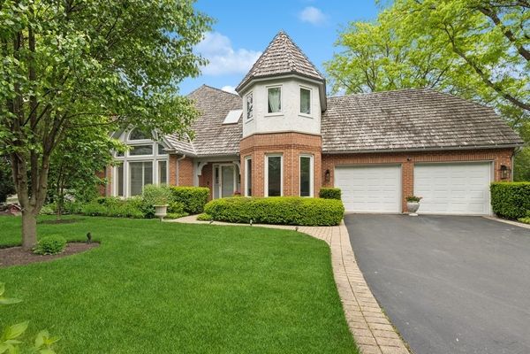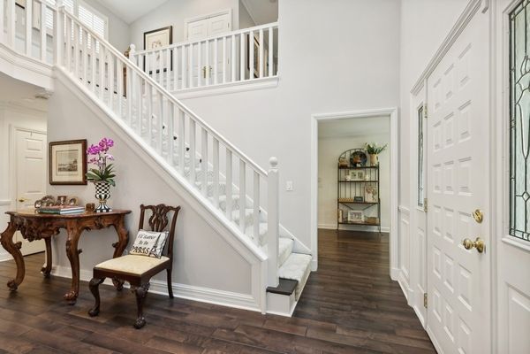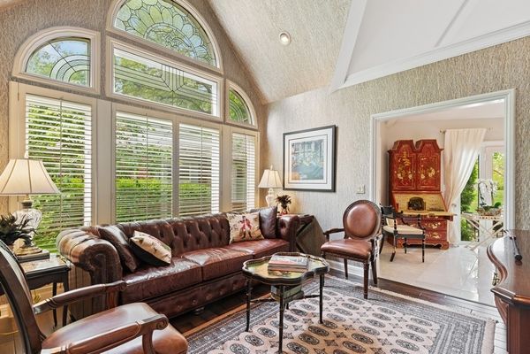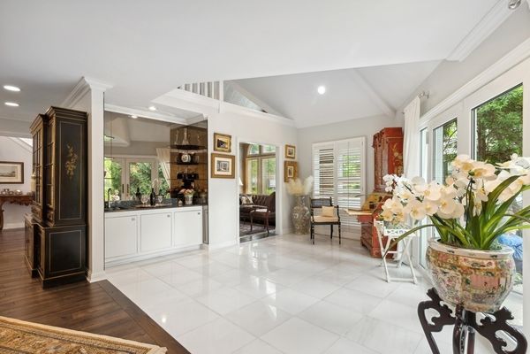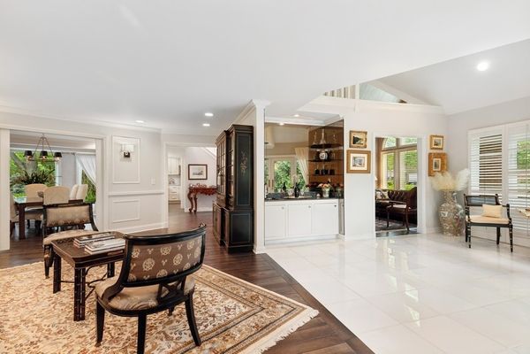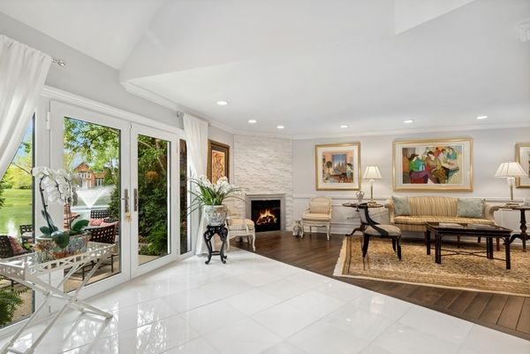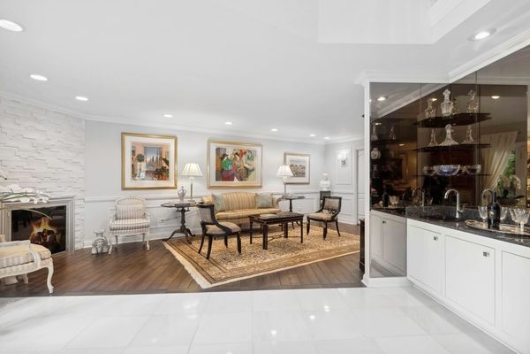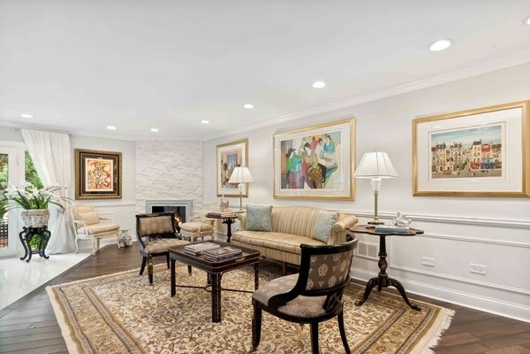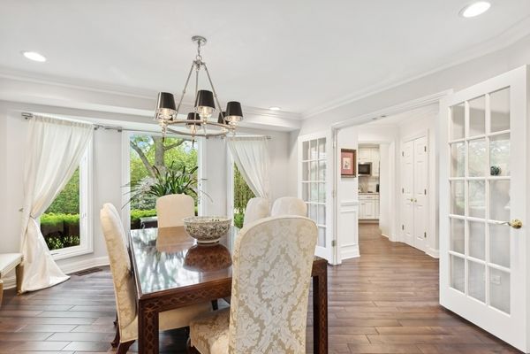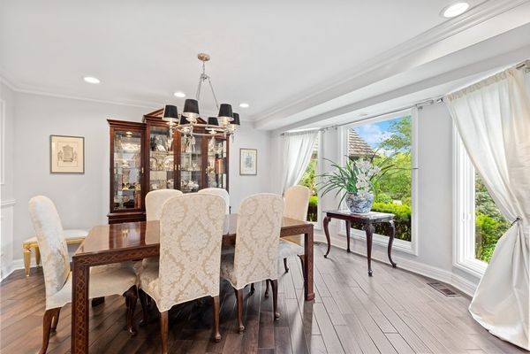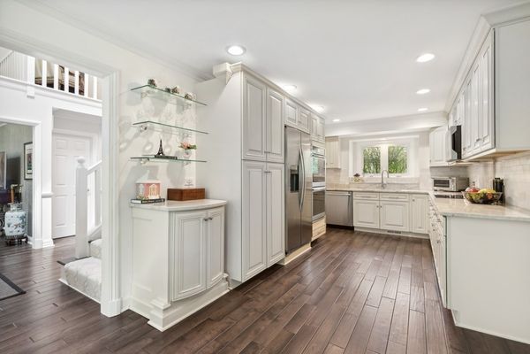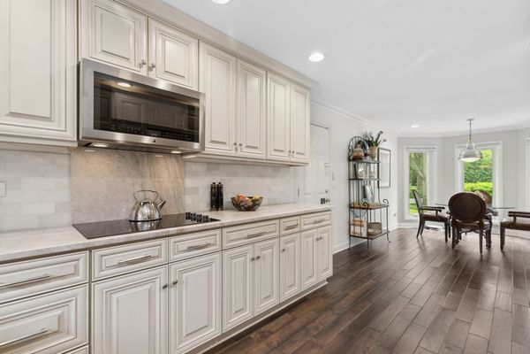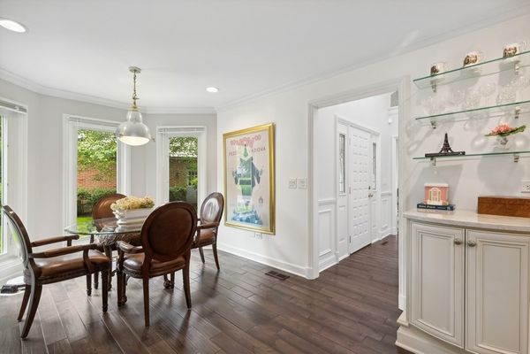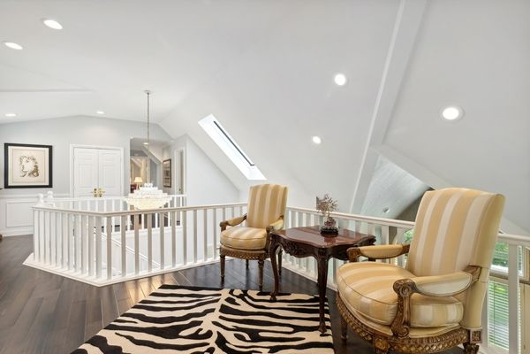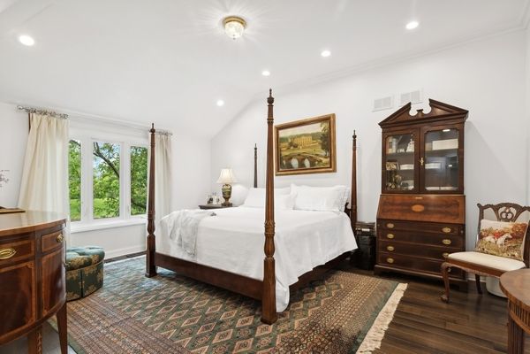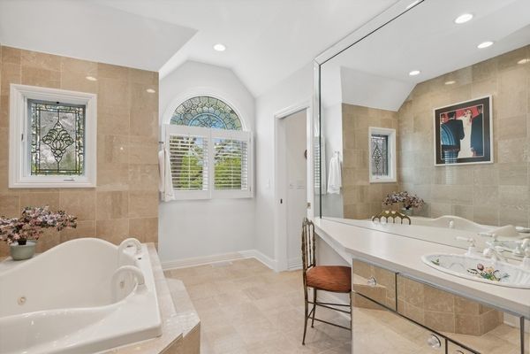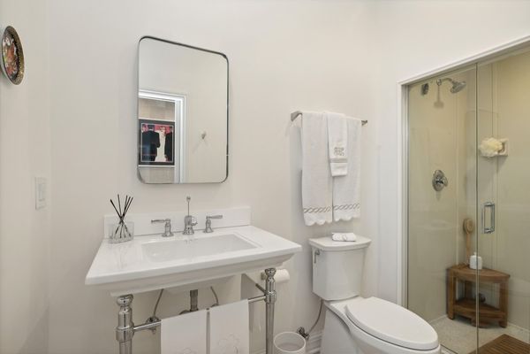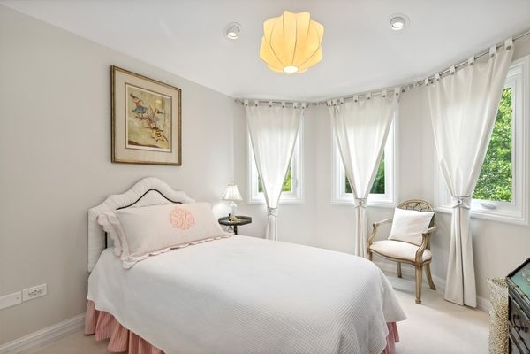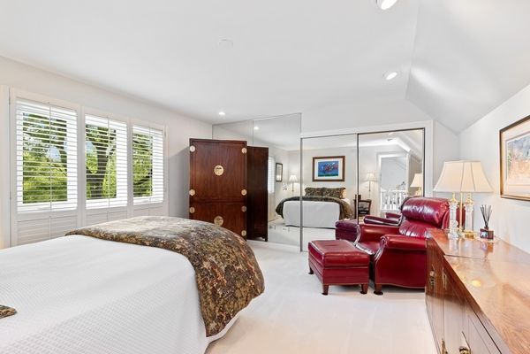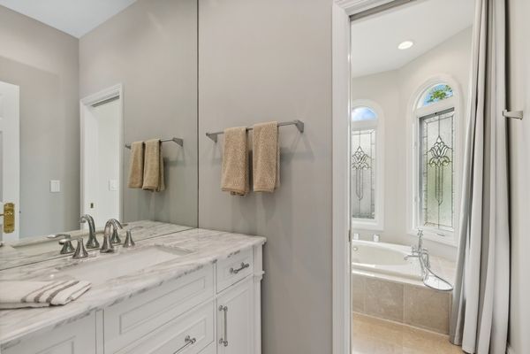1076 Franz Drive
Lake Forest, IL
60045
About this home
Welcome to this stunning townhome, perfectly situated to offer breathtaking views of the serene pond. Step inside to discover an open floor plan and vaulted ceilings that seamlessly blend comfort and elegance. The updated kitchen is a chef's dream, featuring stainless steel appliances, exquisite Taj Mahal quartzite countertops, double oven and a spacious breakfast room perfect for casual dining. Beautiful hardwood floors flow throughout the main living areas, leading to a custom bar area with marble floors and doors to the patio, as well as a separate dining room with bay window, making it ideal for entertaining. The cozy den provides a perfect retreat for relaxation. The second floor welcomes you with a great loft space and skylights. The Primary Suite is a luxurious haven, complete with jacuzzi, separate shower, and ample closet space. Two additional bedrooms share a well-appointed hall bath, ensuring comfort for family and guests alike. The finished basement offers additional living space with a large recreation room, game room, full bath and plenty of storage. An attached two-car garage provides convenience and additional storage. This townhome combines luxury, functionality, and stunning natural beauty, creating an exceptional living experience. Don't miss the opportunity to make this your dream home. Conveniently located near West Lake Forest, train and shopping. New roof being installed soon.
