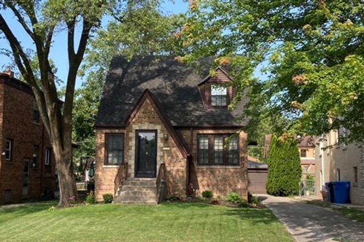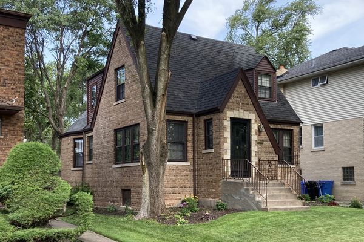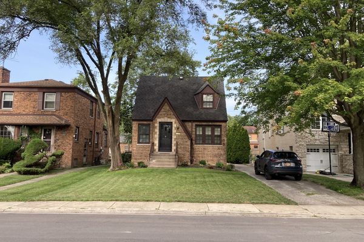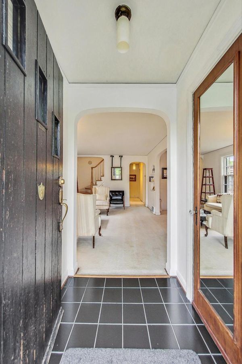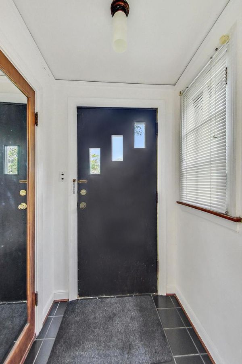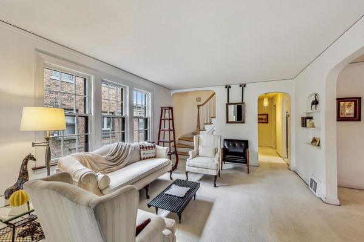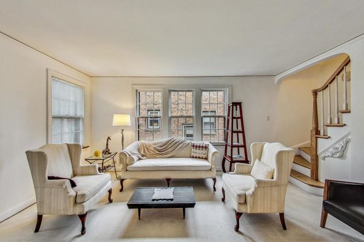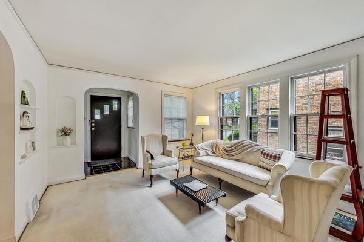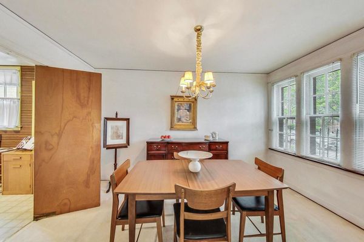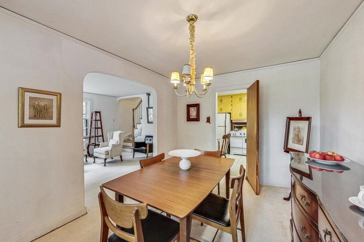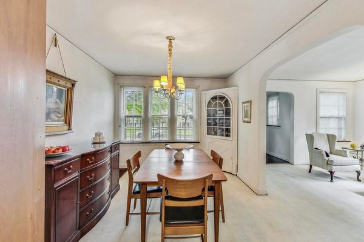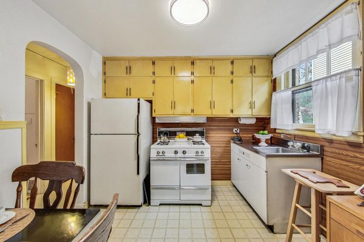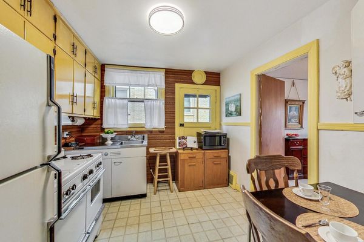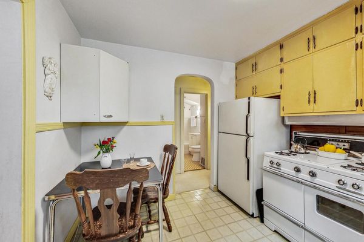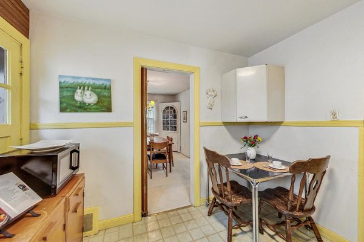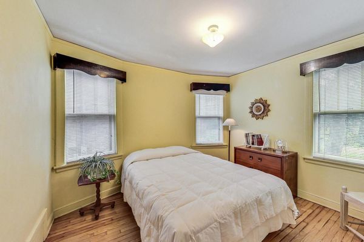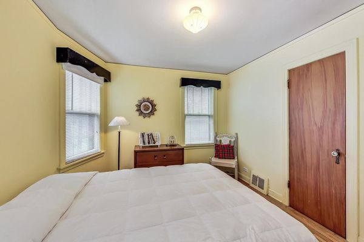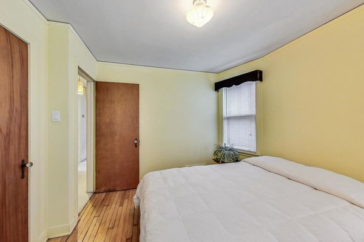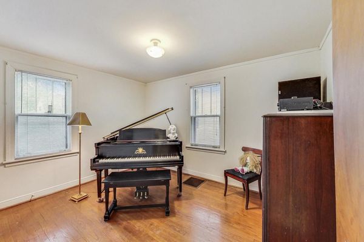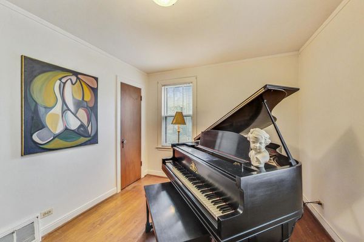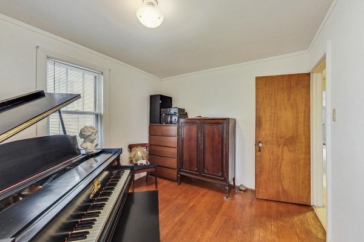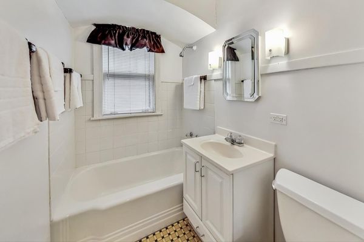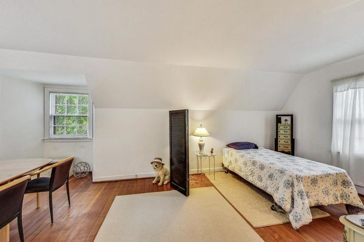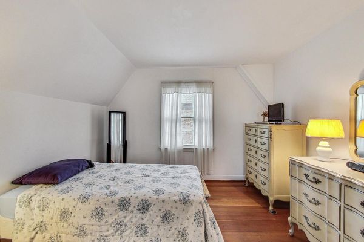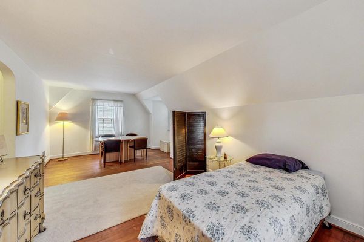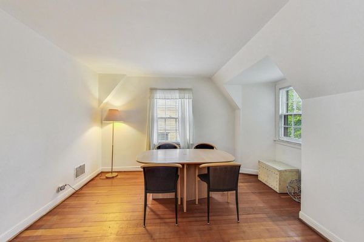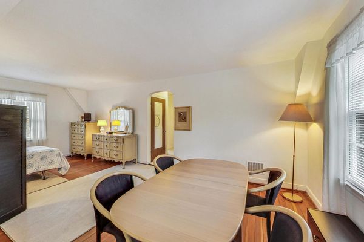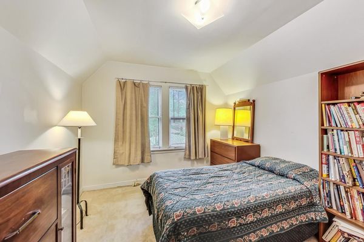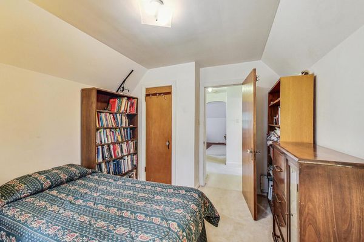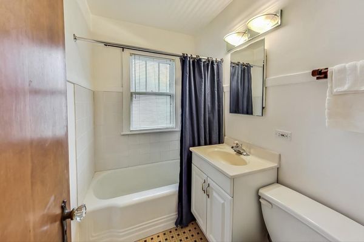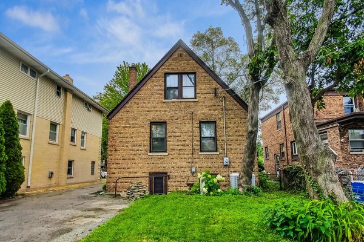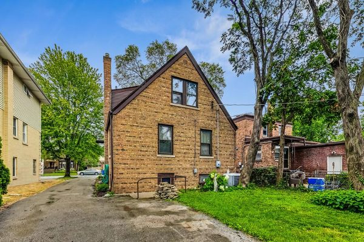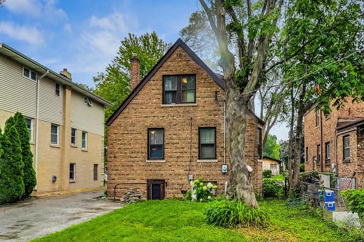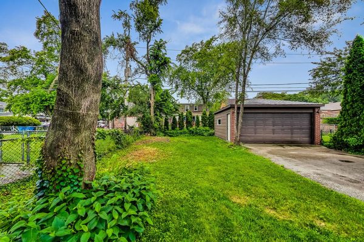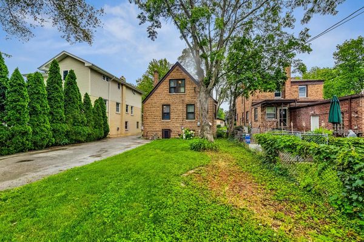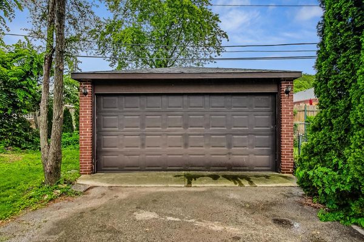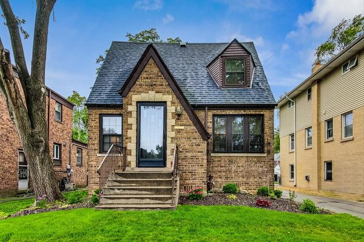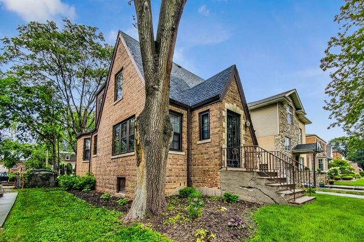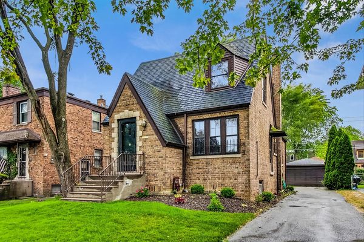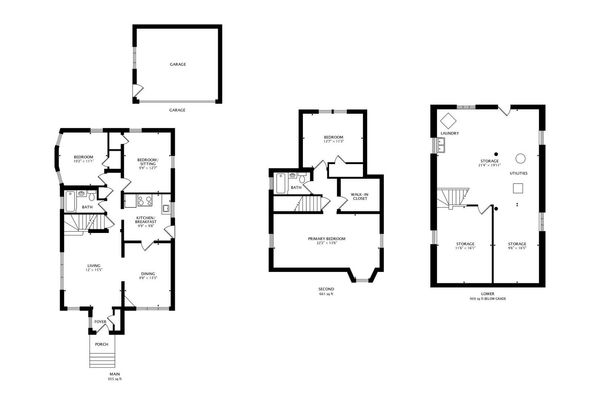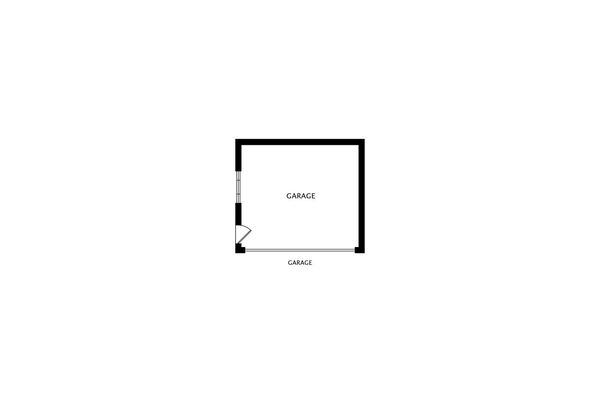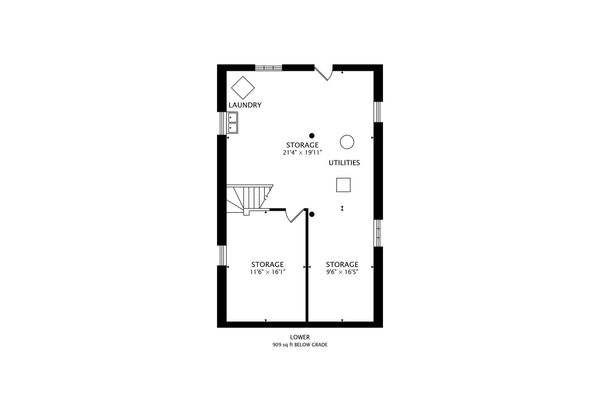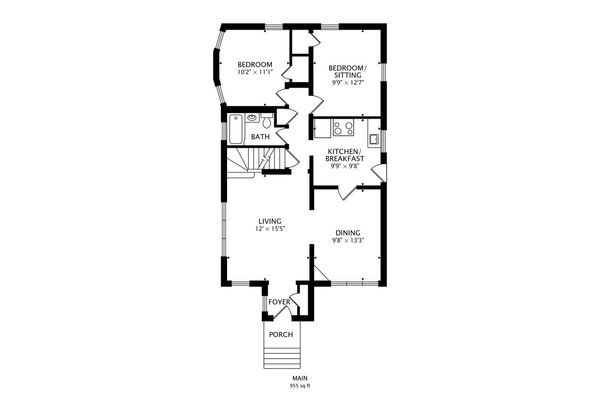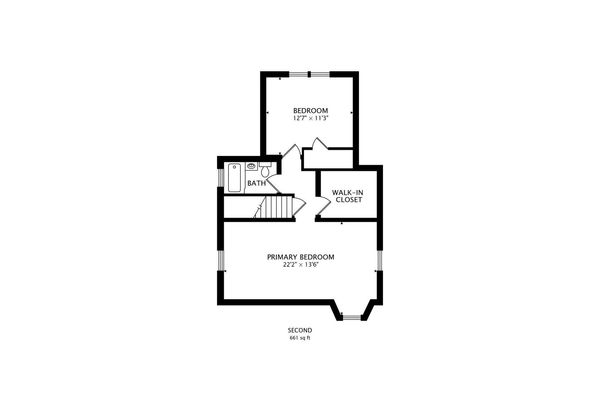10752 S Washtenaw Avenue
Chicago, IL
60655
About this home
This is an exceptional property! Crandall built Cape Cod all brick home located in West Beverly/West Morgan Park. The home features a side drive, two car garage, and no alley - this is like a suburban home. The 4 Bedroom, 2 Bath home is all original, with no additions, and no rooms below grade. There is a lot of natural light. The plaster is in great condition, and the bathroom floor tiles are set in Portland cement, with no cracks. The downstairs has oak flooring throughout (though much of it is covered with carpeting), and the upstairs has Douglas fir flooring. The garage is relatively new, with an automatic door opener. The upstairs layout is exceptionally flexible. The upstairs can be used as two bedrooms, a full 'in-law' type apartment, or a studio & office. The "walk-in closet" was originally a kitchen, and the original cabinets are still in place. Additionally, the size, wood flooring, and natural light in the upstairs front room could make it a perfect studio. Cons: The kitchen has not been updated for decades, some upstairs bathtub tile work is needed, wood flooring has some stains, very slight seepage in the basement during very heavy rain, a few windows need ropes replaced, Brick has some residue from when ivy was removed, porch railings need replacement, the garage roof was new in 2023, but house roof is near the end of life, and some other things to be expected from a home of this age. The pricing has been set in light of this.
