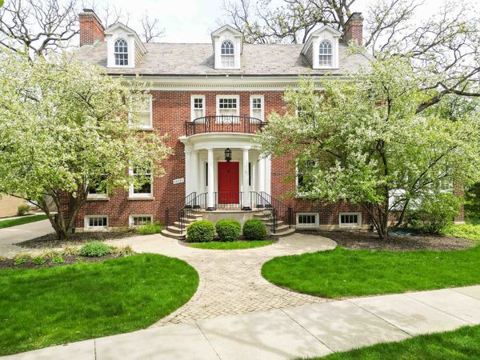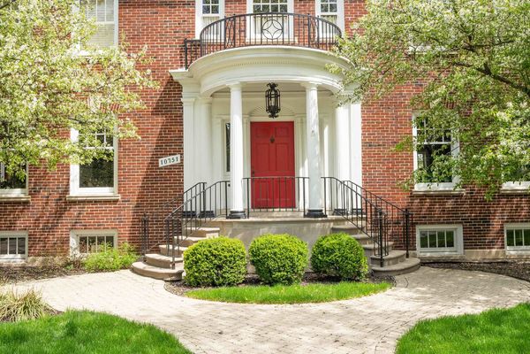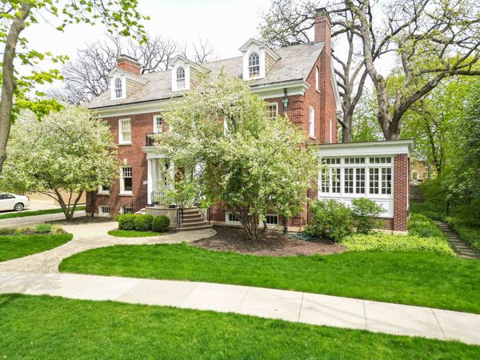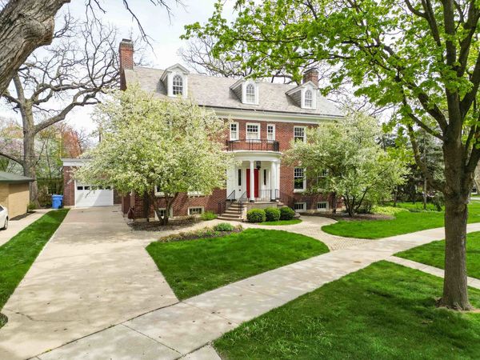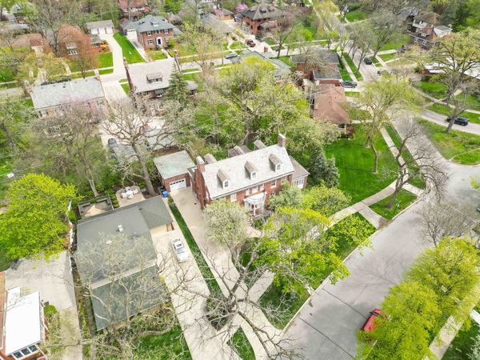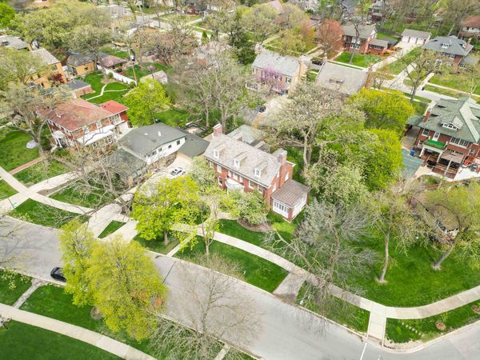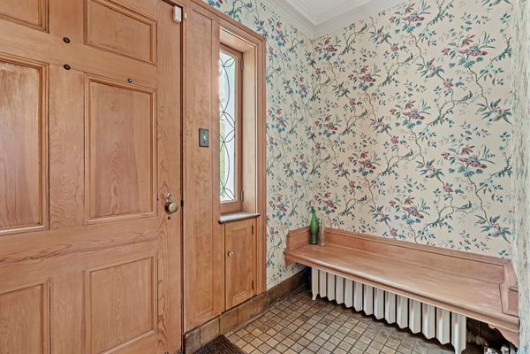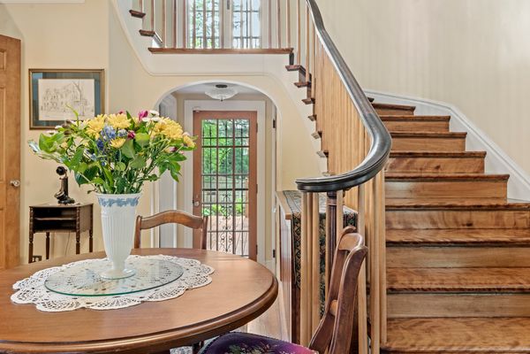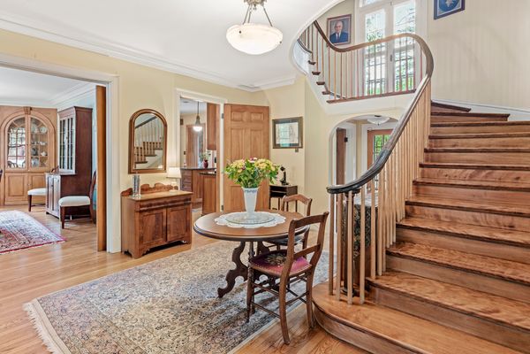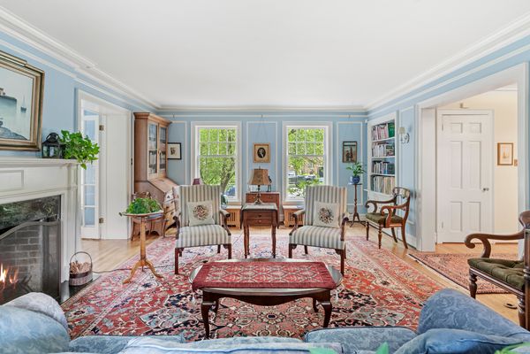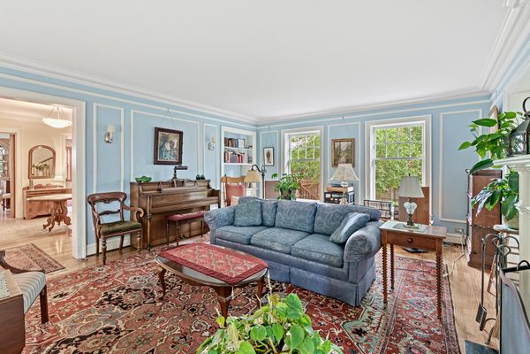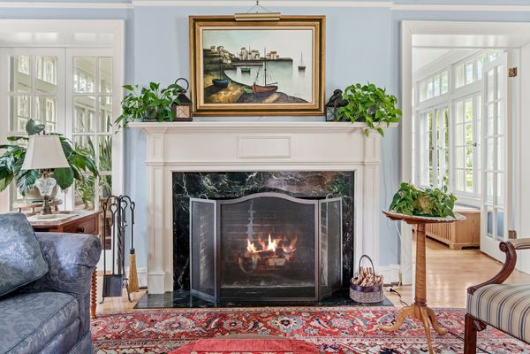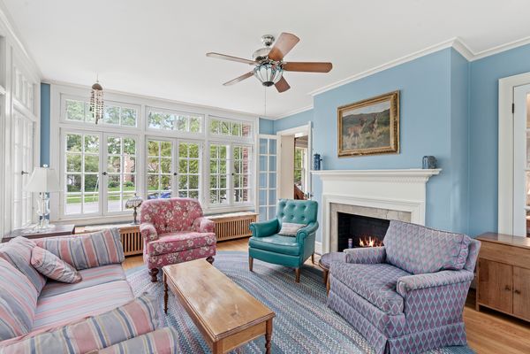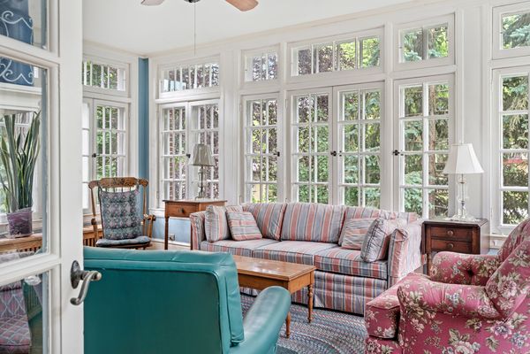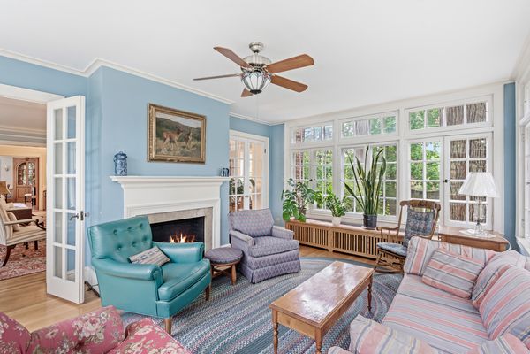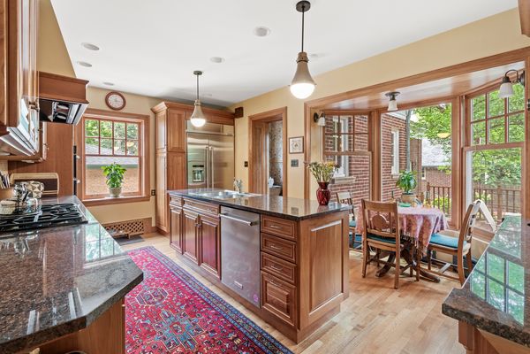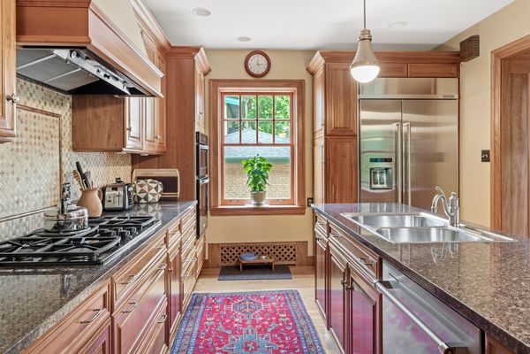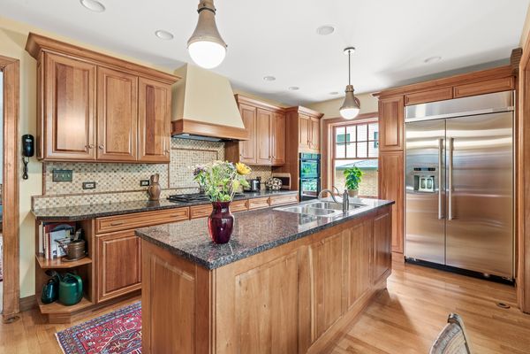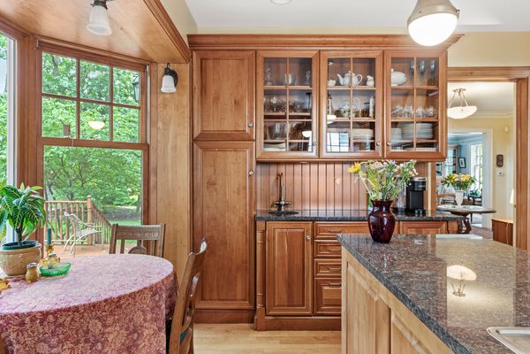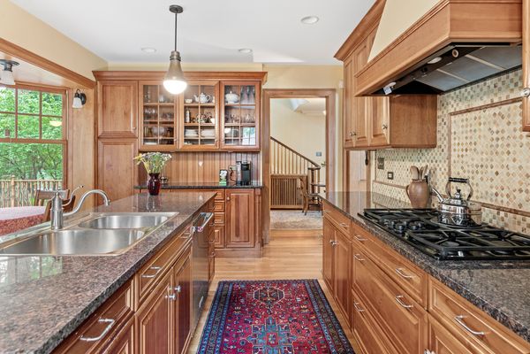10751 S Hoyne Avenue
Chicago, IL
60643
About this home
Nestled on a charming tree-lined street, this well restored 100-year-old home exudes timeless elegance and charm. This federal-style home was designed by architect Howard L. Cheney (who also designed our Monterrey Post Office) in 1926 for Robert K. Warren, vice-president of Morton Salt. It has the solidity of a commercial building (the walls are three bricks thick) and the spacious harmony of a New England manor. With marvelous curb appeal, the front porch has vintage wrought iron railings and classic white columns with a double stairway. Through the red door, you enter a lovely entranceway with a built-in bench, then into a spacious foyer showcasing the magnificent winding wooden staircase painstakingly restored to its former glory. The custom designed crown molding and hardwood floors are especially beautiful as natural light streams through the large windows. The living room boasts a stately fireplace, surrounded by marble and a wood mantle. It is perfect for large gatherings, while the sunroom with lovely views in three directions, is designed for more intimate family times. The spacious dining room is set off by beautifully restored hardwood built-ins and ornate plasterwork on the ceiling. The kitchen seamlessly blends modern convenience with historic charm, featuring custom cherry cabinetry along with stainless steel appliances and granite counter tops. A small eating area is set into a bay window allowing sunlight to brighten the kitchen as well as providing an inviting view of the deck and backyard. The kitchen leads to a back hallway which connects to both the attached brick garage and the basement. The dry and carpeted basement provides ample room for a media center or children's play area with an extra room for an office. The laundry room is also found on this level. There are three spacious bedrooms and two full baths on the second floor. The primary suite includes a gorgeous walk-in closet equipped with glass doors, a fold-out ironing board and full-length mirrors. The third floor also has three bedrooms and a full bath, all of them providing stunning views of the elegant neighborhood. The backyard is a sanctuary of mature trees, beautiful landscaping and a stone pathway leading to a spacious deck, perfect for enjoying quiet moments surrounded by nature. This home is not just a place to live; it is a piece of history, lovingly preserved and thoughtfully updated while retaining its original, timeless beauty. Pre-approval is kindly requested before viewing this magnificent home.
