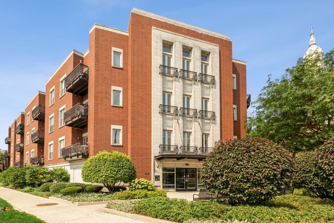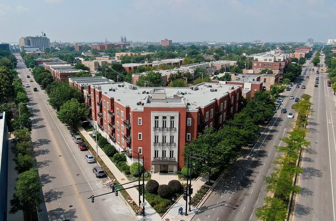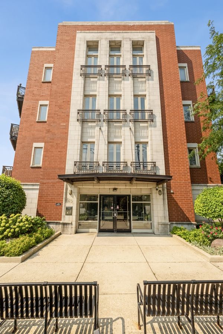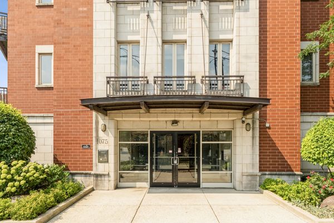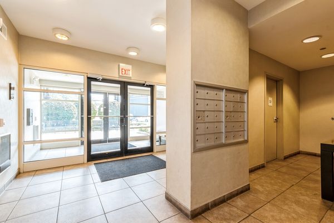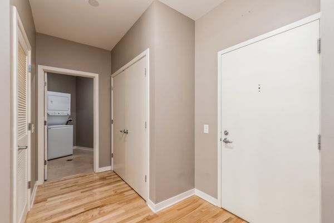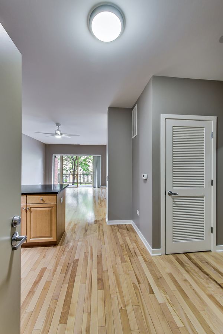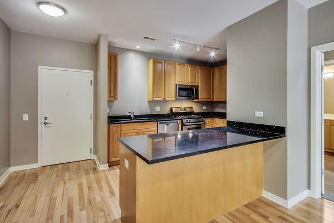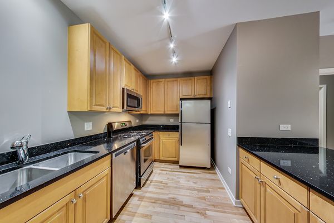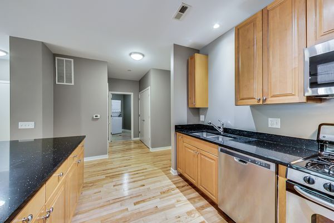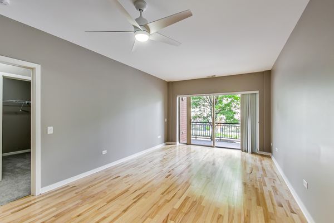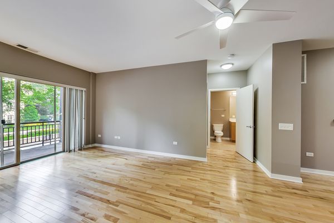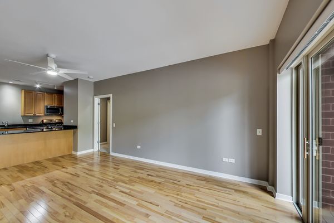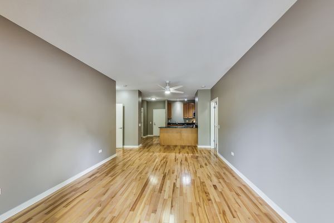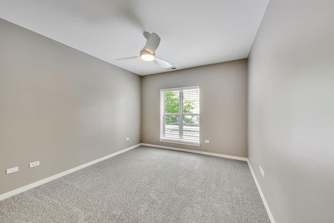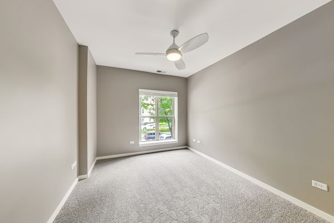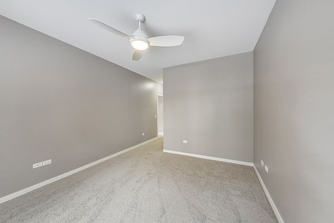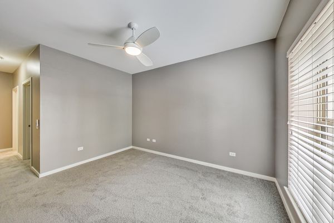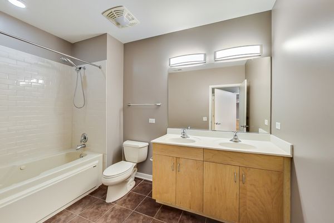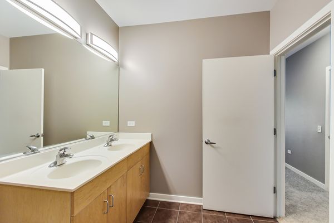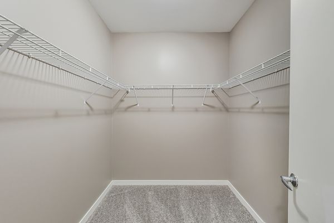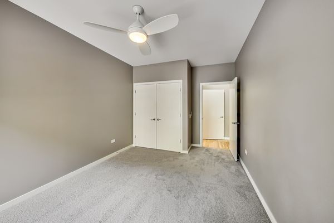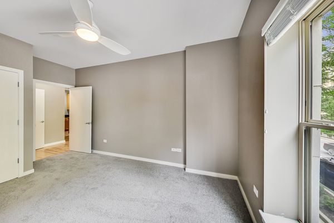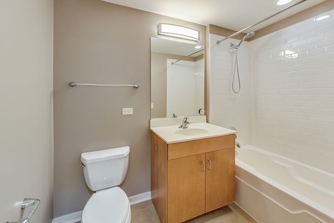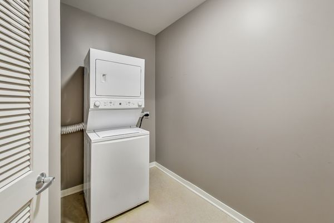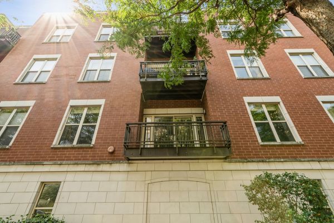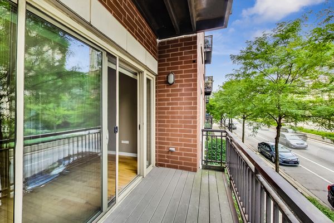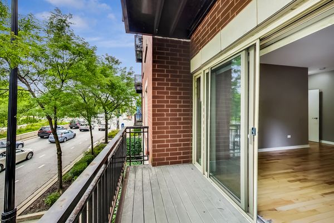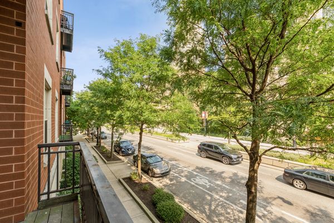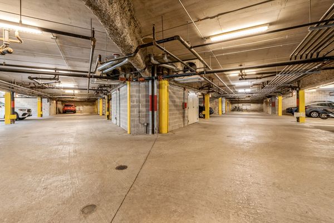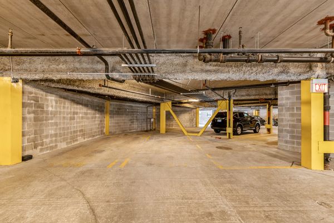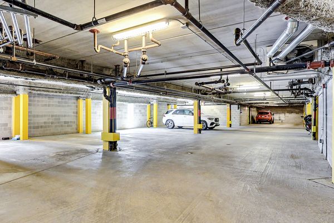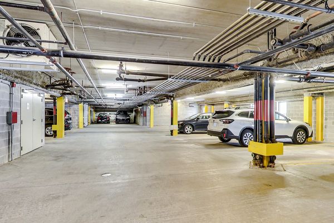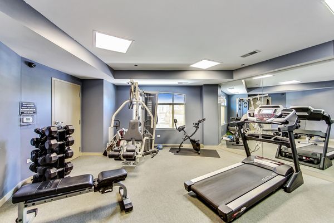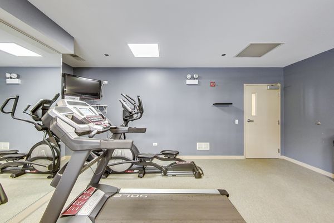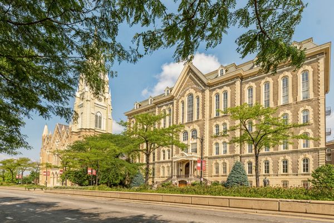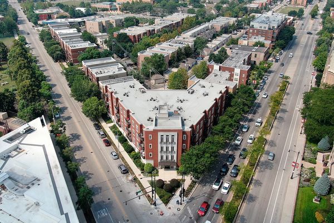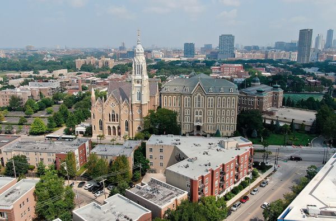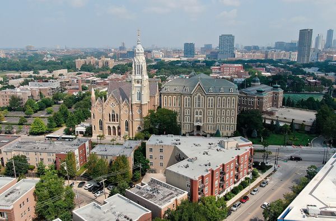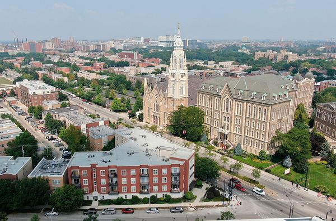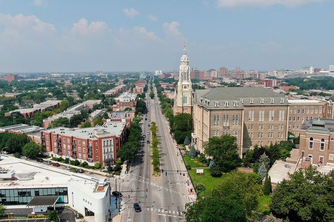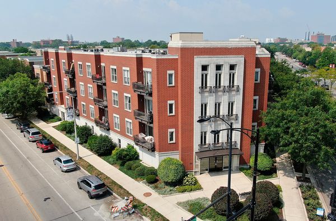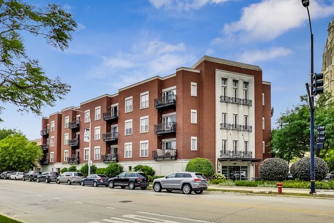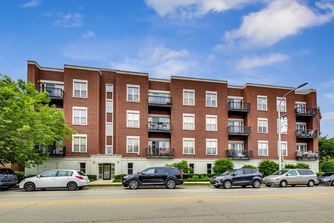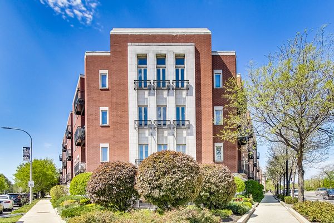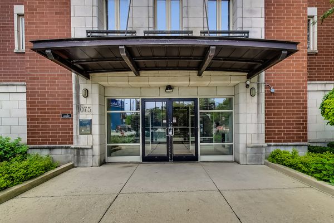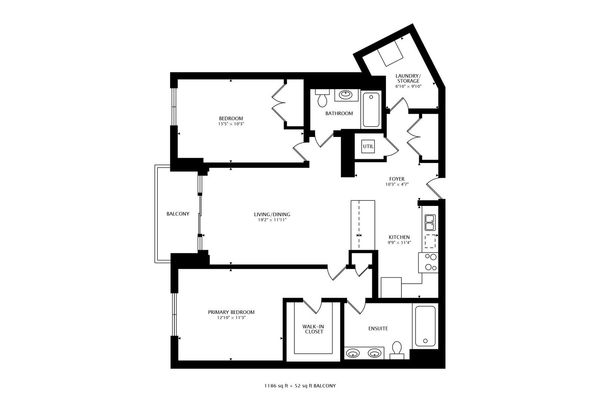1075 W Roosevelt Road Unit 204
Chicago, IL
60608
About this home
Welcome home buyers or investors! Presenting a meticulously maintained second-floor condo nestled in the vibrant enclave of Little Italy. This delightful unit, located in the esteemed Delano building at Roosevelt Square, boasts a myriad of modern amenities and a prime location. Upon entering, you are greeted by a thoughtfully designed split floorplan featuring 2 spacious bedrooms and 2 full baths. The open living room serves as a welcoming hub, flanked by two generously proportioned, fully enclosed bedrooms adorned with newer plush carpeting. Gleaming hardwood flooring graces the living space, adding warmth and elegance to the interior. The kitchen is a chef's delight, equipped with a full line of stainless-steel appliances, 42-inch maple cabinets, quartz stone counters, and a convenient breakfast bar. The master bedroom offers a serene retreat with an attached master bath featuring a double vanity, deep soaking tub, and a sprawling walk-in closet. Additionally, a separate linen closet provides ample storage space. The second bedroom enjoys the luxury of an adjacent full bath, ensuring comfort and privacy for all residents. This north-facing unit offers impeccable views of historic landmarks, including the Holy Family church and Saint Ignatius campus, enhancing the allure of the living space. A sliding glass door in the living room leads to a charming balcony with composite decking, perfect for relaxing and soaking in the surrounding ambiance. Convenience is paramount with in-unit laundry, central air, and central heat ensuring year-round comfort. The well-maintained elevator building features an exercise room and boasts a quality all-brick exterior with Flexicore between floors. Residents will appreciate the added convenience of an enclosed extra-large heated garage parking space (P23) and a large storage locker on the main level. Located just steps away from St. Ignatius and within close proximity to Taylor Street, UIC, University Village, Pilsen, and the bustling West Loop, this condo offers unparalleled access to dining, entertainment, and cultural amenities. Easy access to CTA #60 bus line, near West Loop, UIC/Rush Medical District, South Loop, Halsted & Medical district further enhances the appeal of this prime location. Currently tenant occupied through 8/31/2024, with rentals allowed, this property presents a lucrative investment opportunity. Whether you're seeking a new home or looking to add to your investment portfolio, this condo offers the perfect blend of modern living and urban convenience. Don't miss out on the chance to make this Little Italy gem your own!
