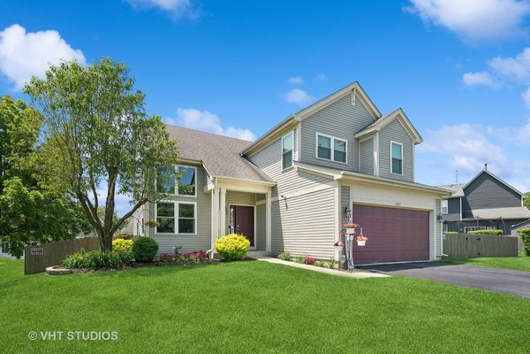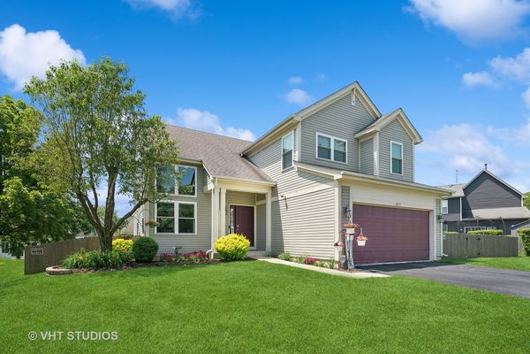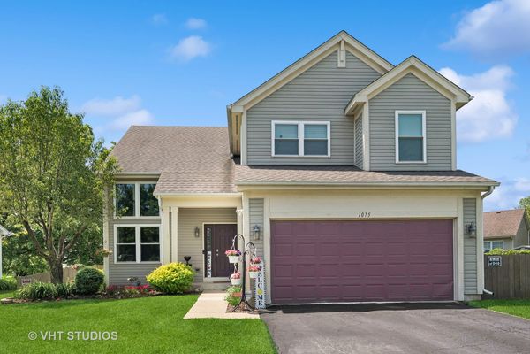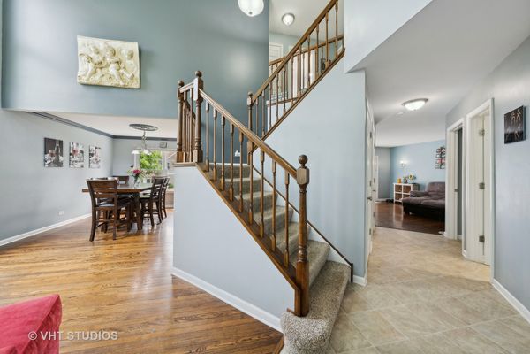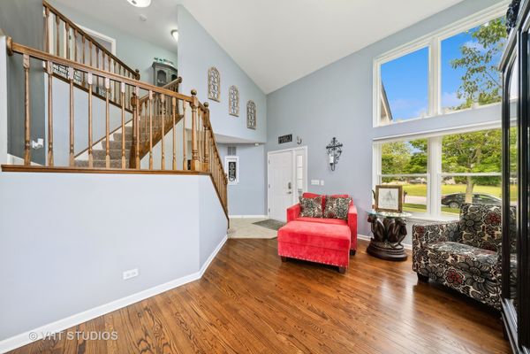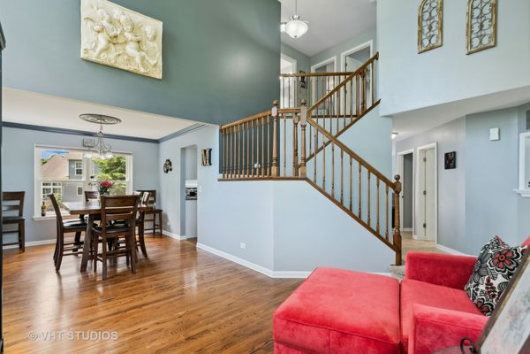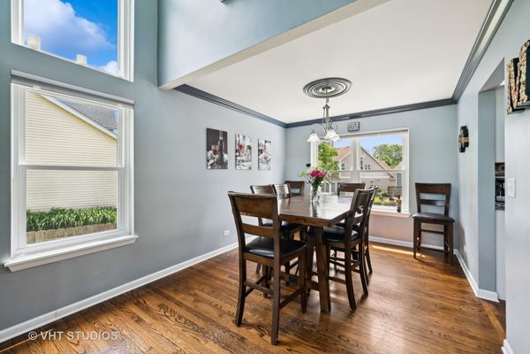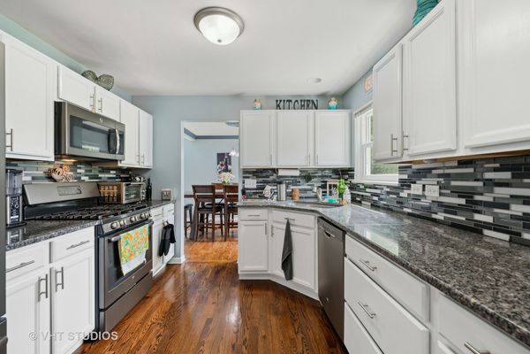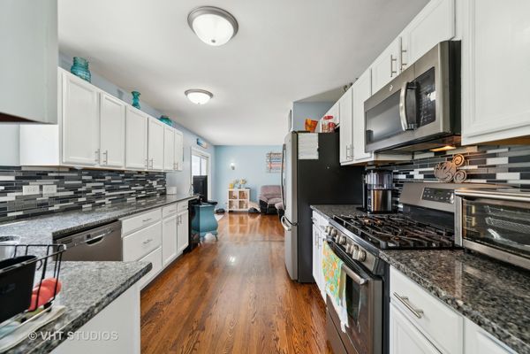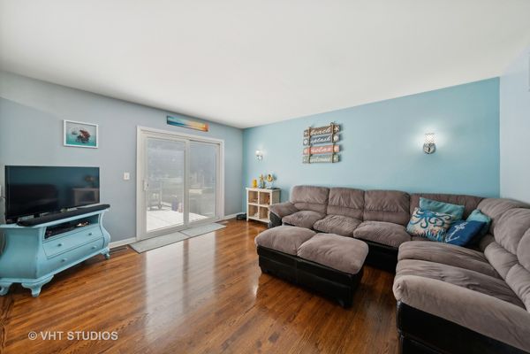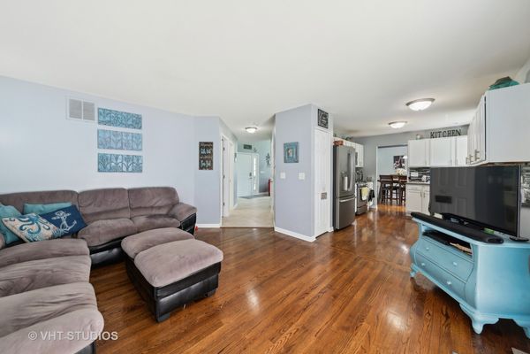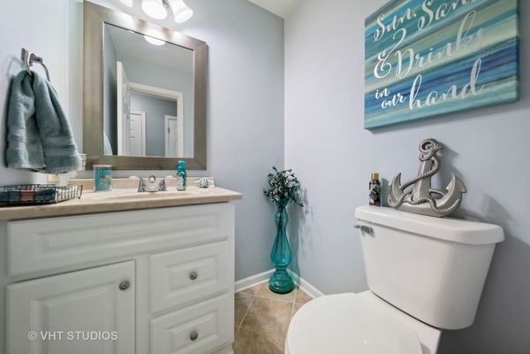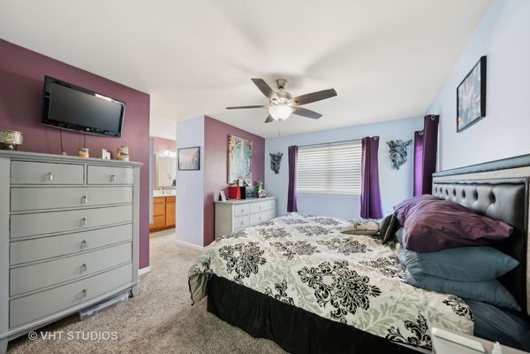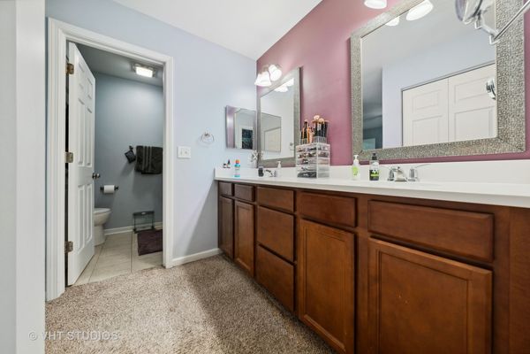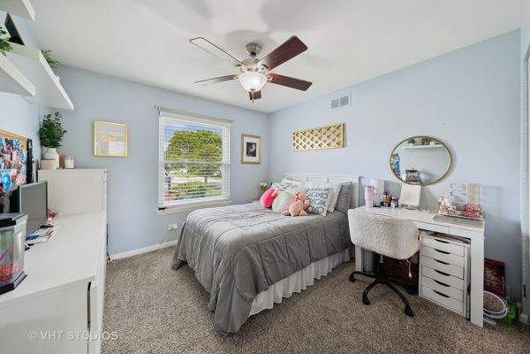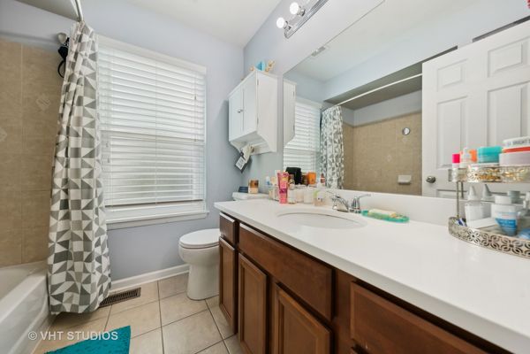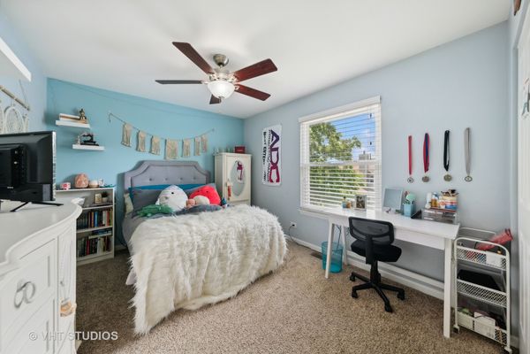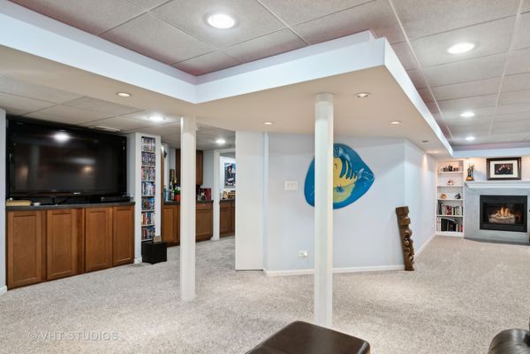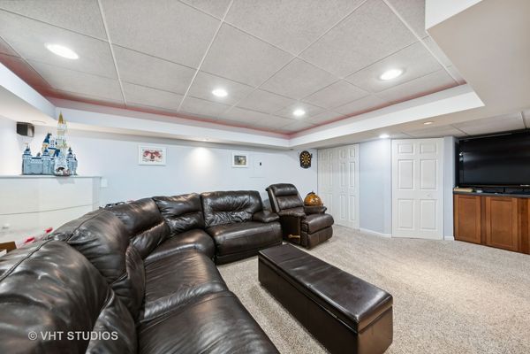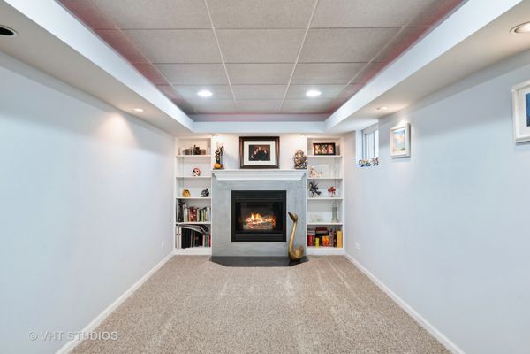1075 N Lancaster Circle
South Elgin, IL
60177
About this home
Motivated Seller says come and take a look!! Beautiful and bright--this home is practically perfect in every way!! Upon entering, you are welcomed into the bright and grand vaulted living room with a ceiling that is two stories high! You can host fabulous dinner parties in the dining room which is adjacent to the updated kitchen with granite counters and stainless steel appliances. The first floor family room is a great gathering space to hang out with everyone. Heading up the dramatic staircase, there are 4 generously-sized bedrooms including the primary ensuite with a large walk-in closet plus there is a second full bathroom in the hallway. This home even has a full finished basement!! Enjoy movies, games, and more in the lower level Rec Room or cozy up by the fireplace on those chilly winter evenings. Working from home? The office downstairs offers privacy from the main area of the house or could be a potential 5th bedroom. Spend the summer entertaining on the expansive deck or hanging out around the firepit while still having plenty of yard space for games and leisure. Updates include Water heater (2020); Windows (2017); Furnace, A/C, Roof, Siding, and all appliances (2016). This home is super clean, well-maintained and is ideally situated near schools, parks, stores, etc. Truly move-in ready!! These sellers have really loved living here but it's time for their next adventure so it's your opportunity to make wonderful memories here.
