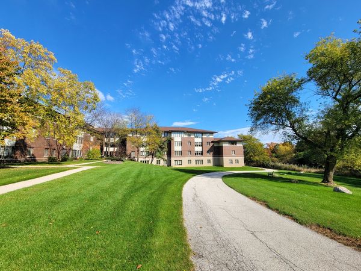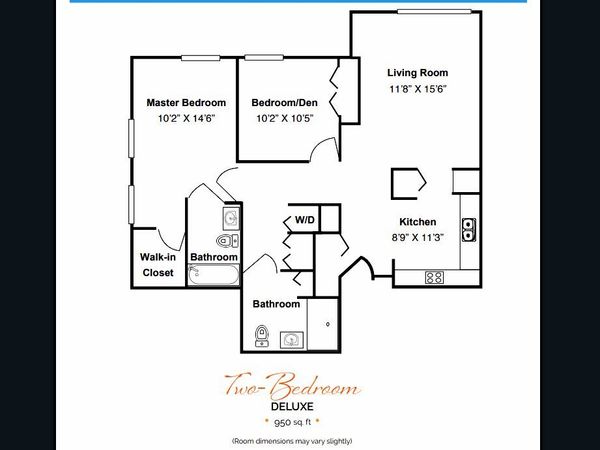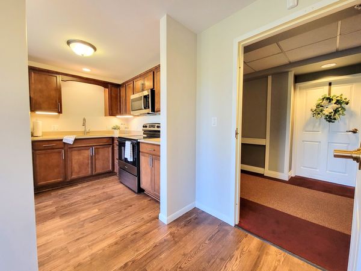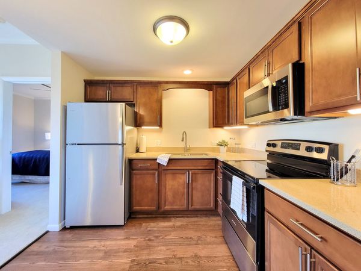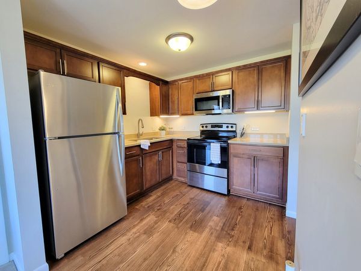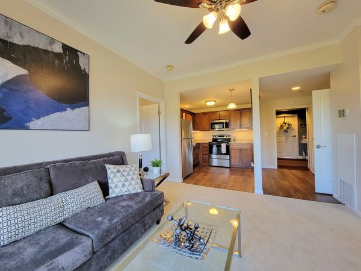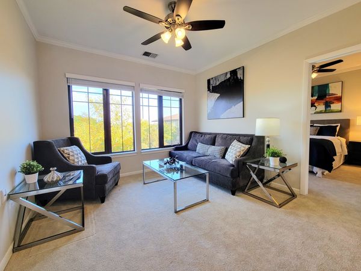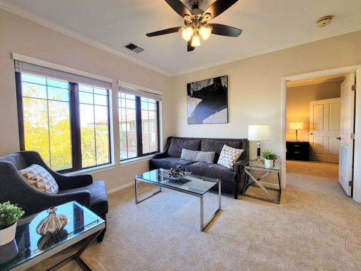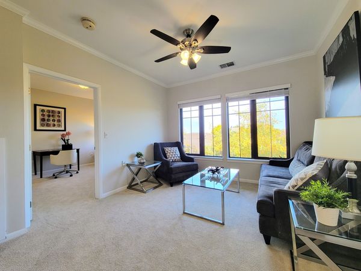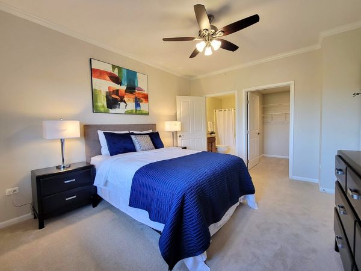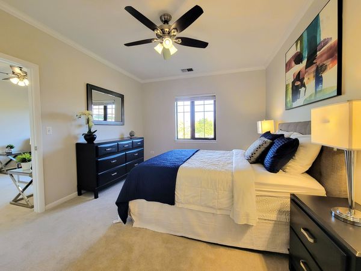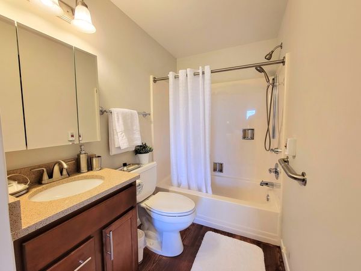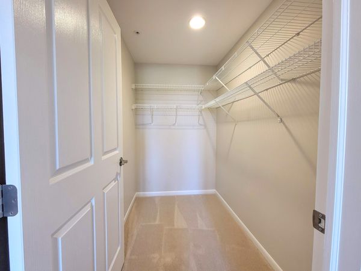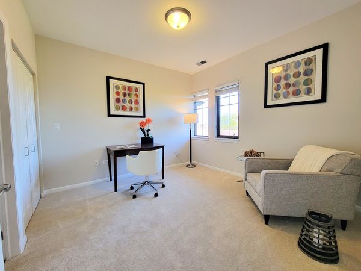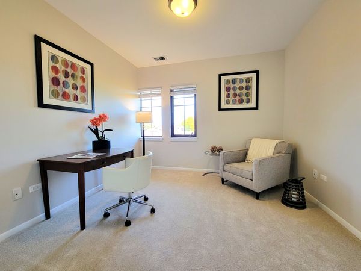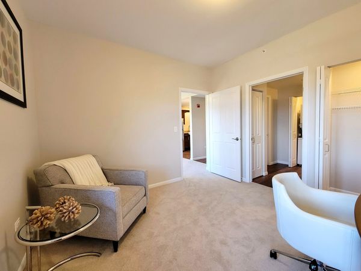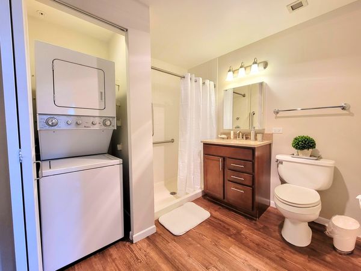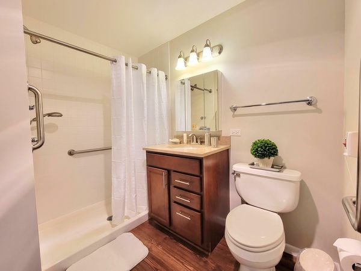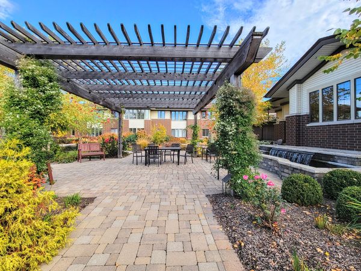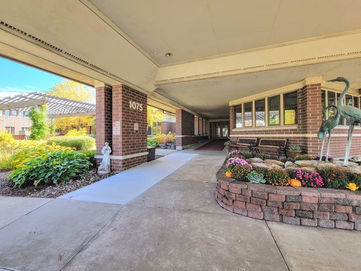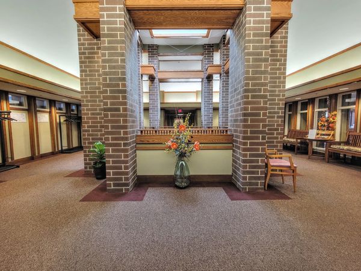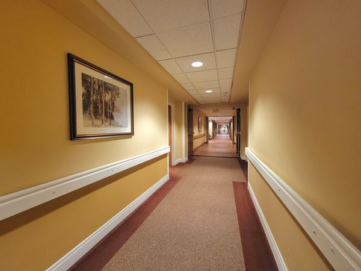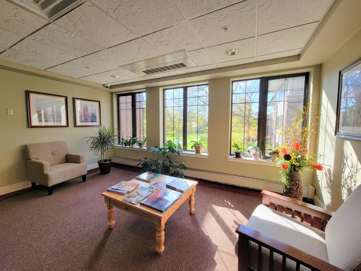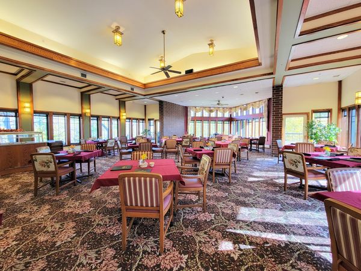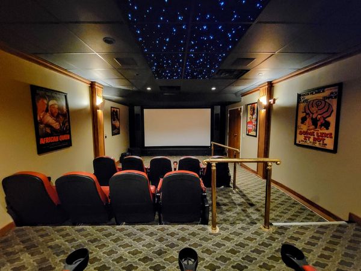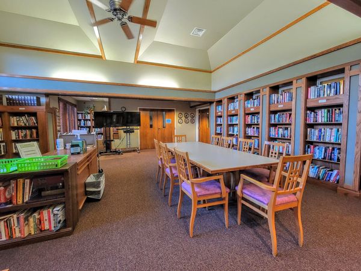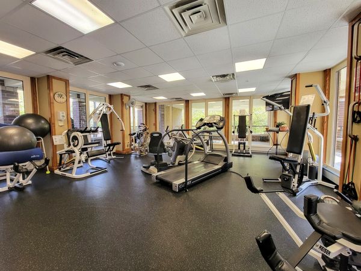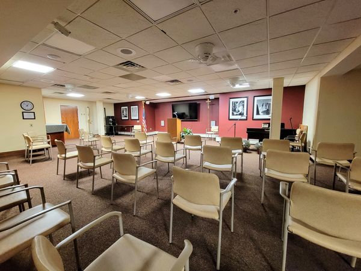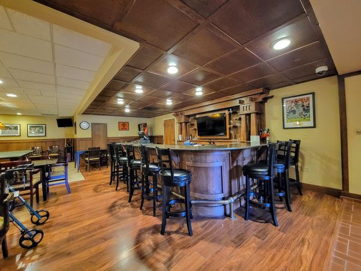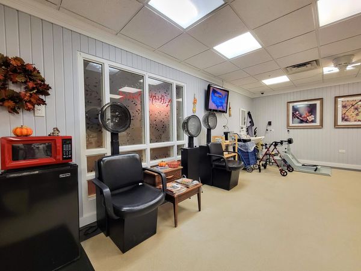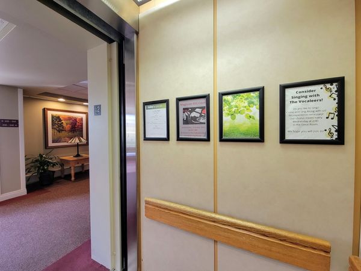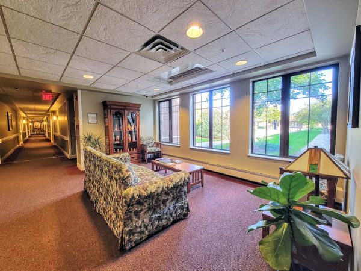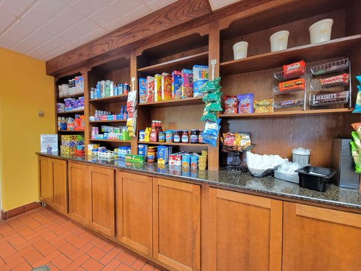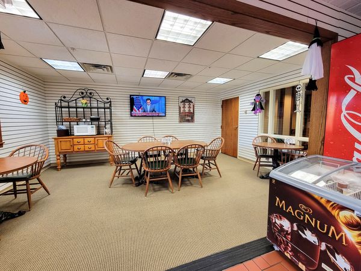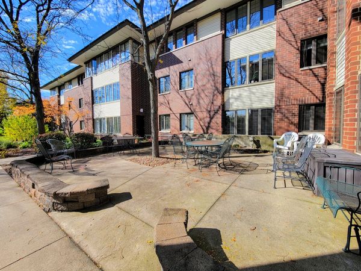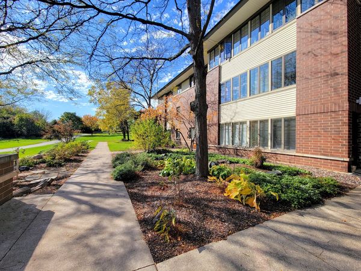1075 E VICTORY Drive Unit 133
Lindenhurst, IL
60046
About this home
TOUR OUR MODEL UNITS! Bright and Renovated Independent Living Apartment for Residents **62 years + ***, in an ideal location within a Continuing Care Retirement Community in Lindenhurst, IL. Steps away from amenities, the 2023 renovated unit boasts 9' ceilings w/ crown molding, s/s appliances, under-cabinet lighting, zero-entry shower, heat lamp, emergency pull cord, LVP in Entry, Kitchen, and bath, Carpet in Living Room and Bedroom, in-unit w/d, individual temperature controls, and maintenance-free living. ***Utilities, housekeeping, meals, transportation, personal safety pendant, maintenance, and community amenities INCLUDED.*** Additional storage included. Community Amenities include beauty/barber shop, game room, Village Pub, Movie Theater, Fitness Center with Personal Trainer, Great Room, Country Store and Deli, Elevators, Restaurant, Private Dining Room, Resident Art Gallery, Resident Business Center, Library, Sitting Room, Therapy Gym, Wellness Center, Visiting Podiatrist, Walking Paths, Gazebo, Terrace Garden, Raised Garden Beds, Koi Pond, and Chapel. Pet-friendly community with no breed or weight restrictions. Non-smoking community. 24-hour security on-site. Ability to age-in-place with Assisted Living, Memory Support, and Skilled Nursing if needed. // Entrance-Fee community, applicants must income-qualify, 62+ years and older. Applicants are required to disclose income, assets, liabilities, and expenses. Renter's Insurance is required. Monthly Assessment is the Rental Fee which includes all of the above. No Taxes! Surface parking included, garage $100/mo. ASK ABOUT THE % OF THE REFUNDABLE ENTRANCE FEE. (PHOTOS MAY BE OF THE MODEL UNIT)
