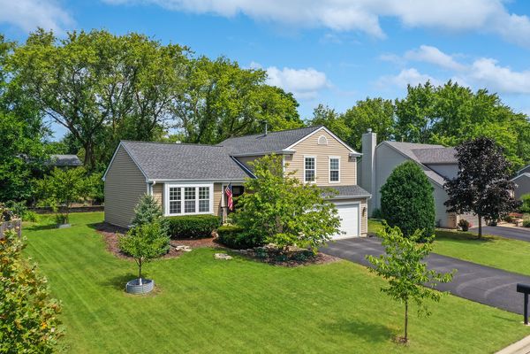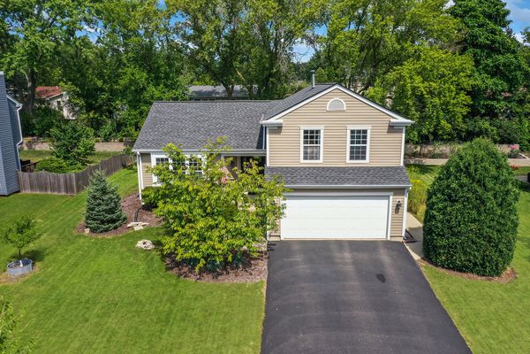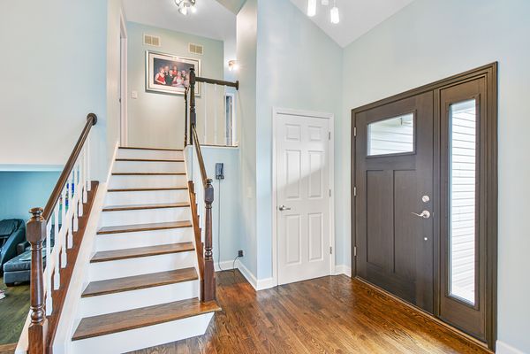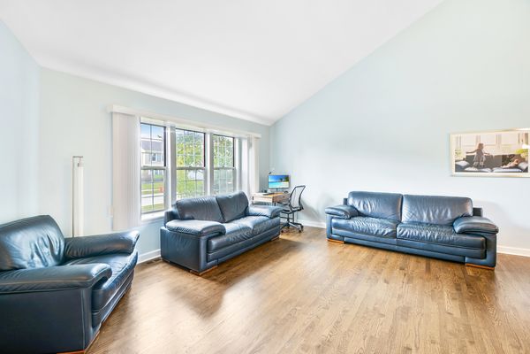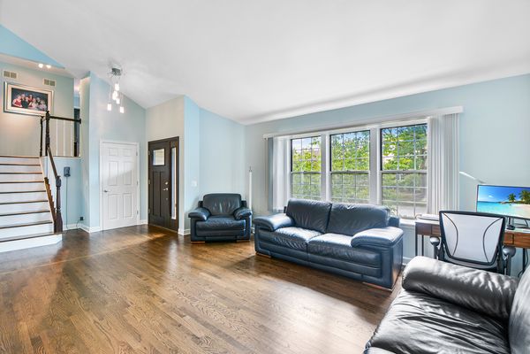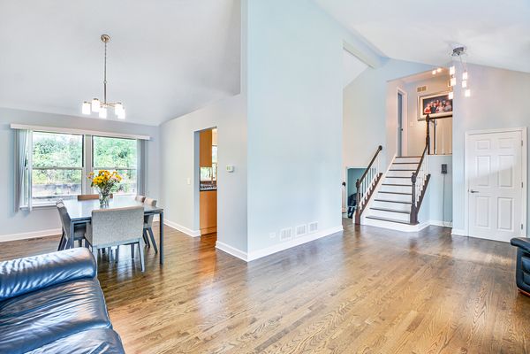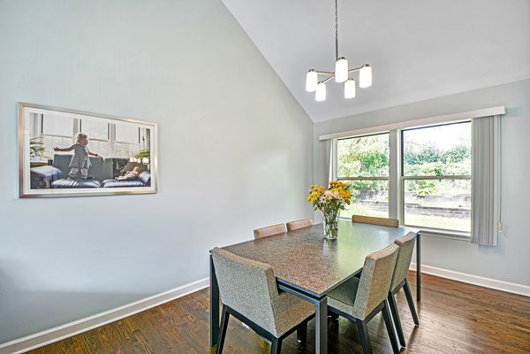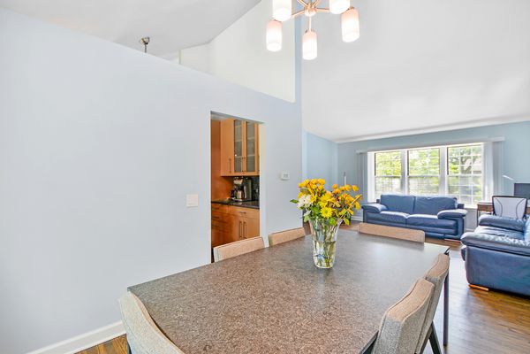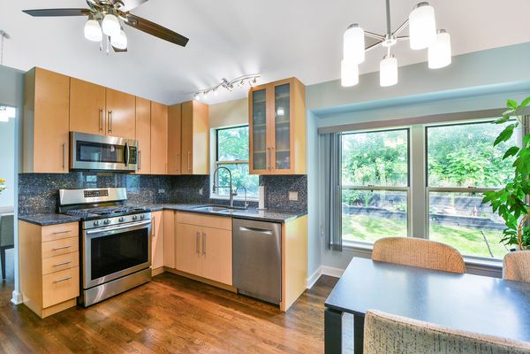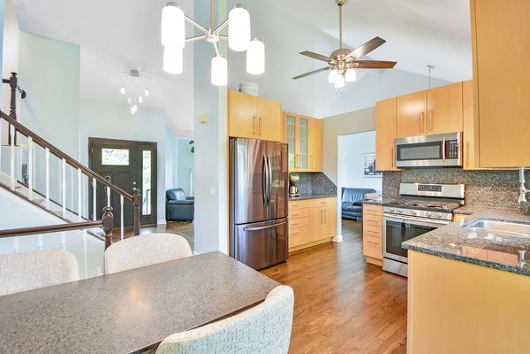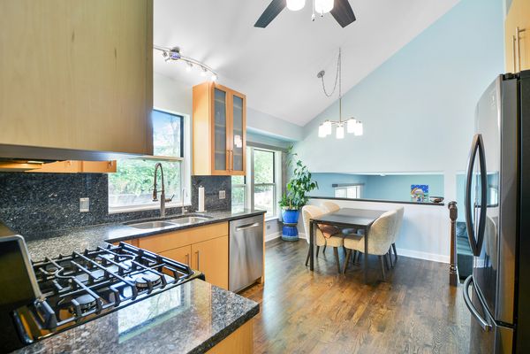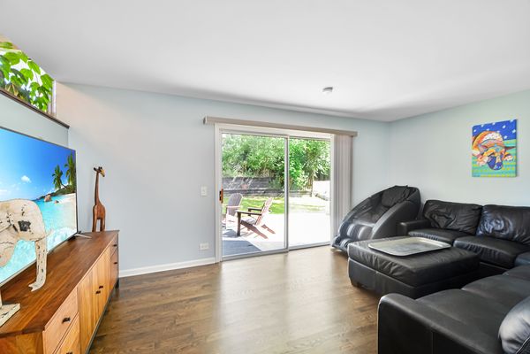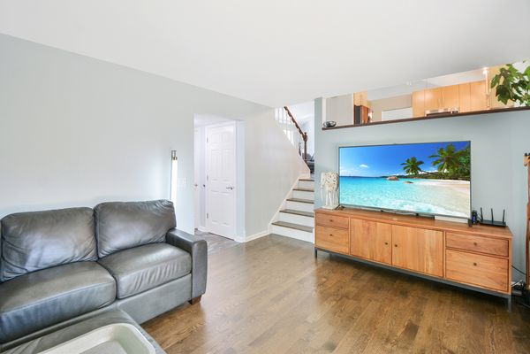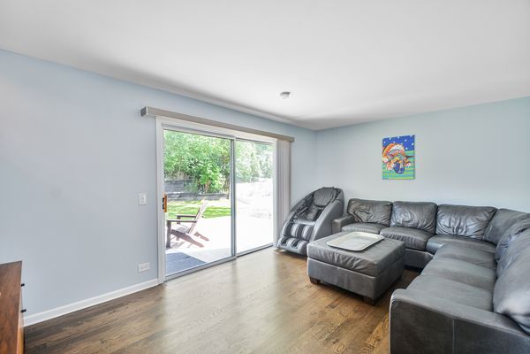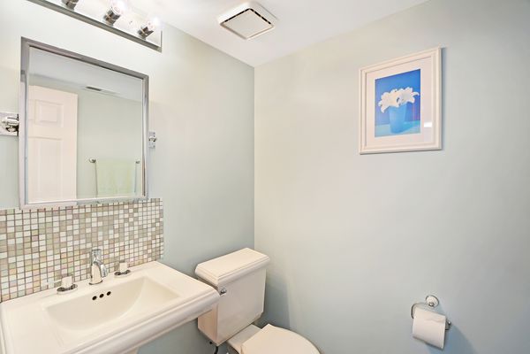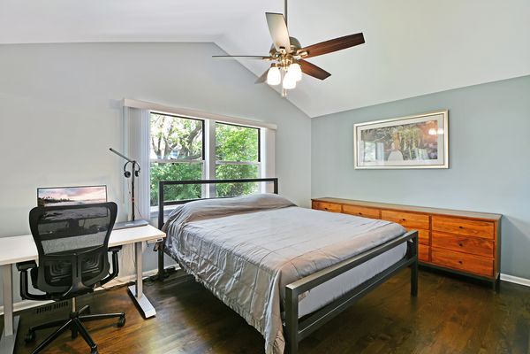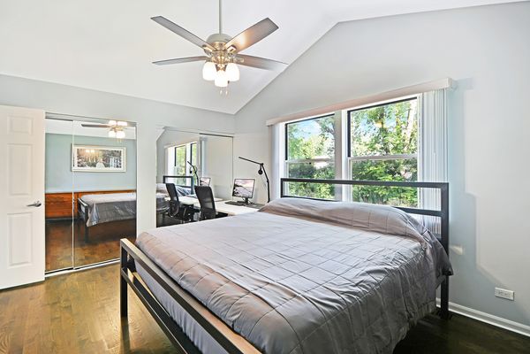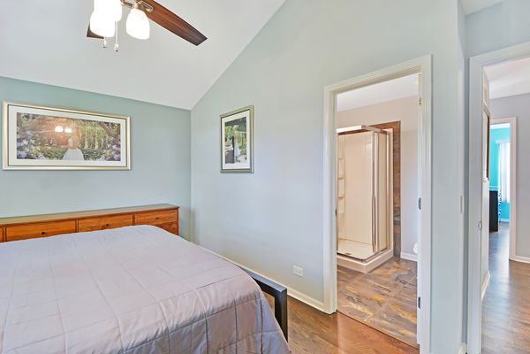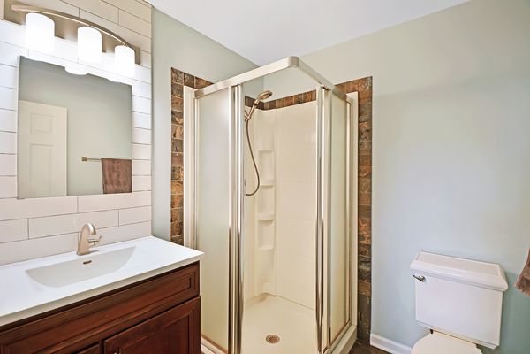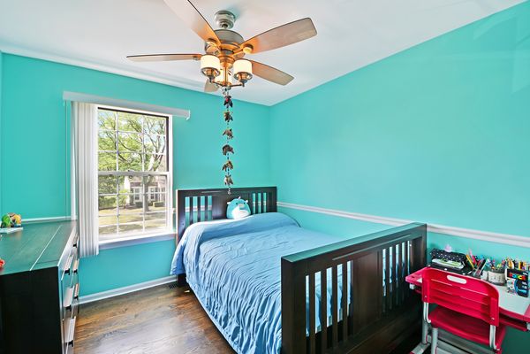1075 Brittany Road
Lake Zurich, IL
60047
About this home
Welcome home to this beautiful tri-level home with 3-bedrooms, 2.5-baths, finished basement and 2-car garage. The home is situated on 1/3-acre lot within walking distance to multiple parks, and highly rated Sarah Adams Elementary school. Step inside to discover clean and contemporary design throughout the house. The home features cathedral ceilings, 42" maple cabinets with soft close drawers, dazzling blue pearl granite countertops and full backsplash, stainless steel Samsung refrigerator, microwave and oven range, Bosch dishwasher and Reverse Osmosis drinking fountain and ice maker. Bathrooms have upscale Bertch cabinets with soft close drawers and showcase exquisite large Italian porcelain tile. Throughout the house you will find newer entry doors, rich hardwood stairs and flooring, updated lighting and ceiling fans, closet organizers, Trane HVAC and full house commercial grade water softener and carbon filter. Finished basement, offers additional living space with built in shelves and closet for relaxation or entertainment. The garage has a new Chamberlain opener with myQ app connectivity and a large heavy duty storage loft. Outside, a charming patio invites you to unwind in the peaceful surroundings of your landscaped yard with cherry and peach trees, as well as blueberry bushes and strawberry patch. Don't miss the opportunity to make this exceptional property your own.
