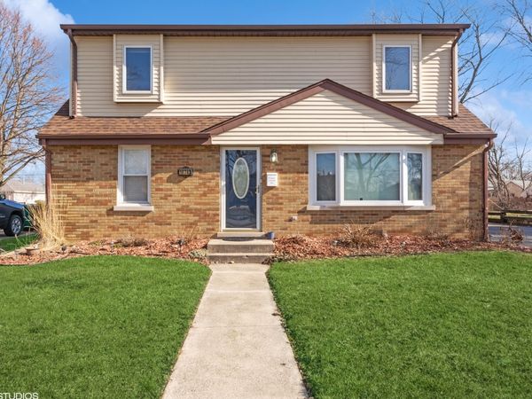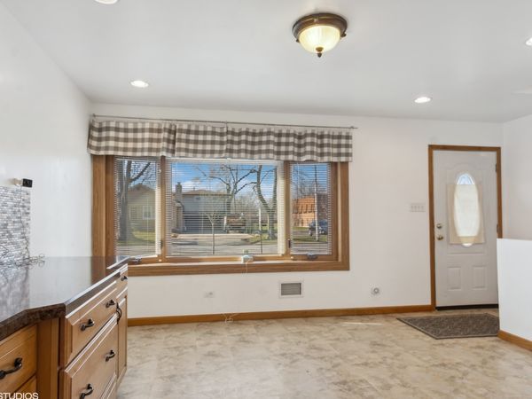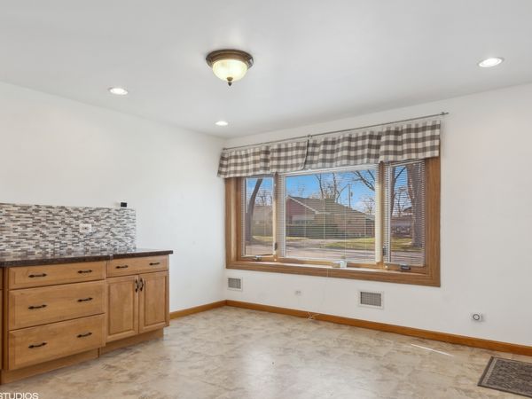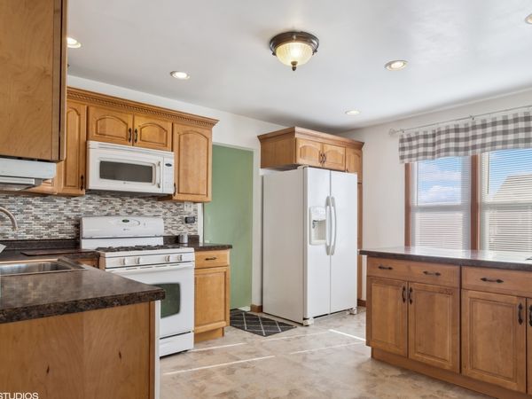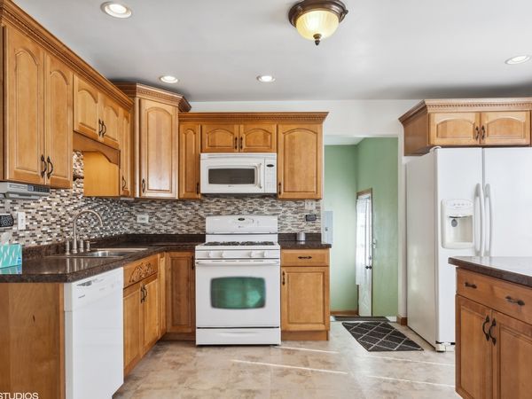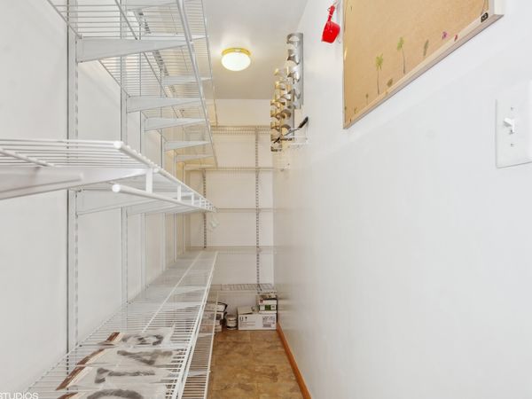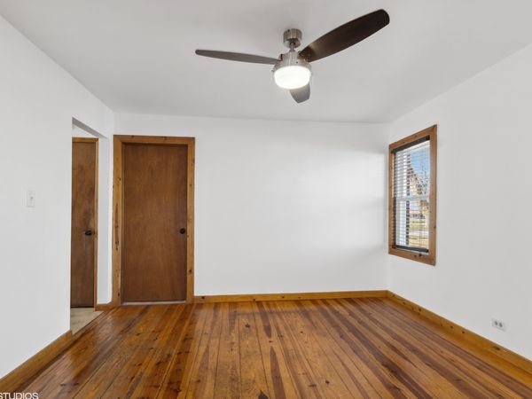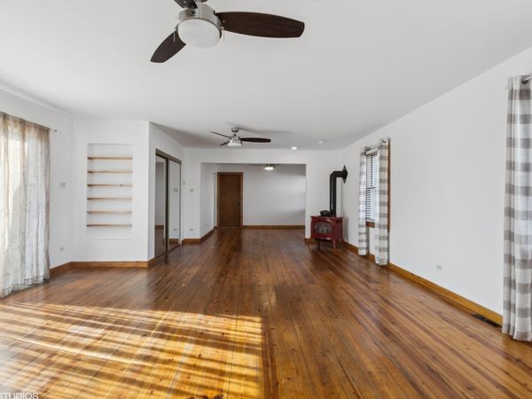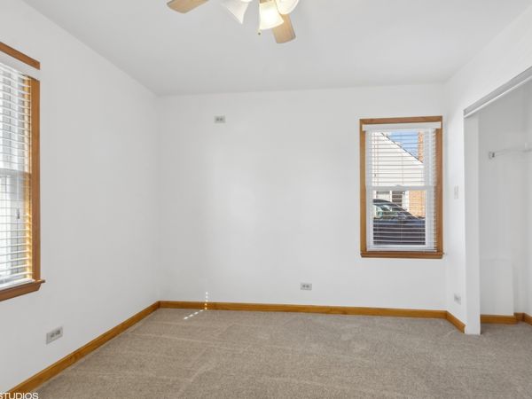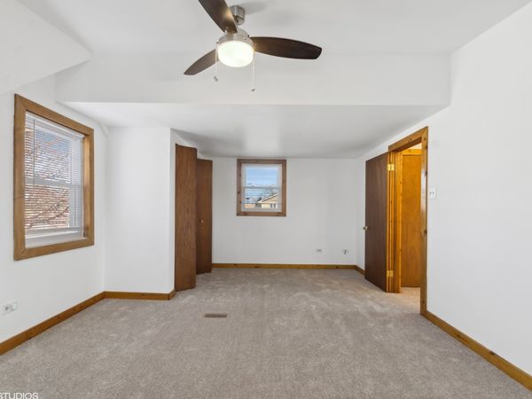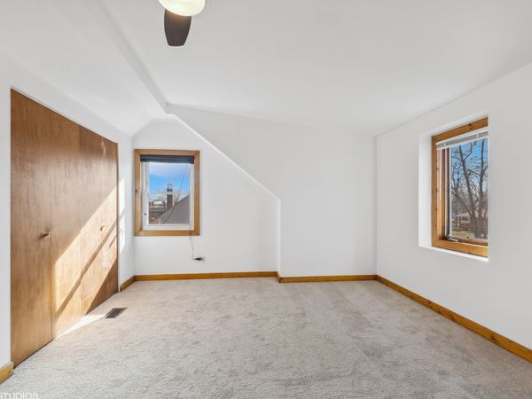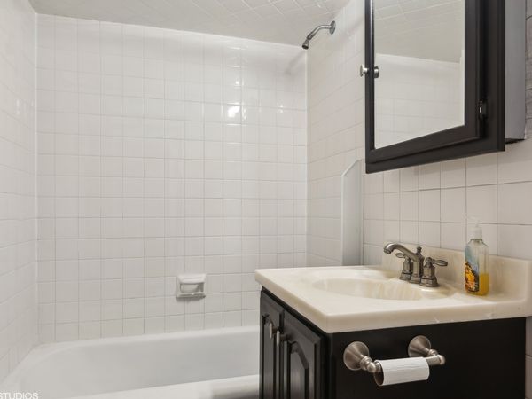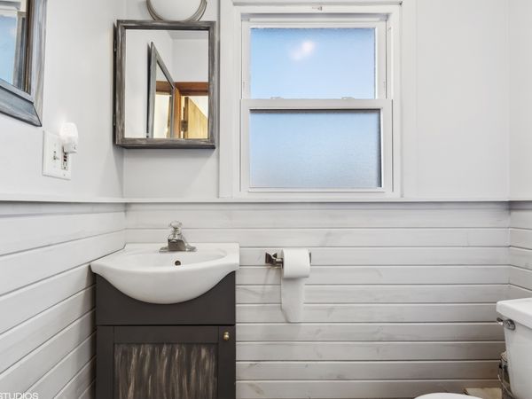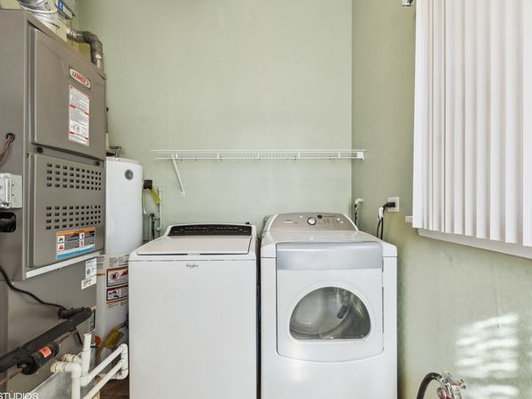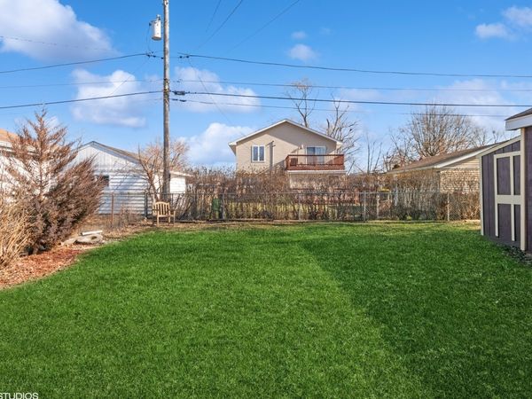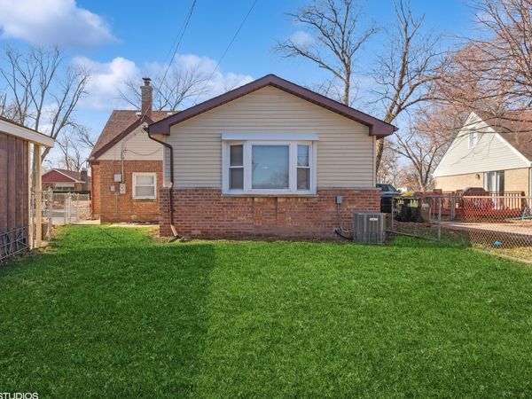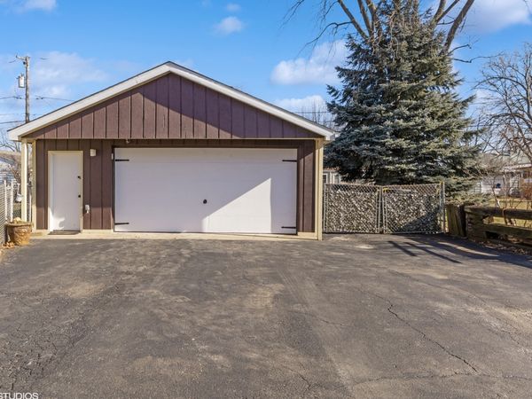10743 Lombard Avenue
Chicago Ridge, IL
60415
About this home
Beautiful! Completely updated 1.5-story home in the heart of Chicago Ridge! This turn-key, move-in-ready home was well-loved by one owner for over 30 years and has been updated for its next chapter! You MUST SEE this 3 bedroom 1.5 Bath home that is warm and welcoming from the moment you walk through the front door!! As you enter the home, the HUGE kitchen provides comfort and excitement with warm, modern colors, great lighting, a bay window, plenty of counter & cabinet space, and room for a BIG table too! The 13 x 13 Pantry will knock your socks off & store plenty of goodies for you too! All appliances stay too! The real centerpiece of the home is the GORGEOUS, Rustic Living Room & Dining Room with tall ceilings, hardwood floors, plenty of windows, a gas-powered stove, and slider doors to the backyard. The main level also has a full bath, one bedroom, & a laundry room. Washer and Dryer are included too!! Upstairs you will find 2 more spacious bedrooms and a 1/2 bath. The entire home has fresh paint & updated lighting throughout, all bedrooms have brand-new carpets. On the exterior, you'll enjoy a fenced-in backyard, 2.5 car Garage, (refrigerator stays), and a giant driveway with plenty of off-street parking. Right down the street from Finley Junior High and Memorial Park plus close to shopping and restaurants too! Easy access to interstates for commuters. This home is a DREAM! Updates include New Bedroom Carpeting Jan 2024, New Roof Oct 23, Tuckpointing Sept 23, Fresh Paint & New Lighting 23, Driveway Sealcoated Sept 23, Garage New Wood Siding & Fresh Paint Sept 23, New Windows 2014, New Furnace 2018, Hot Water Heater Dec 2012, Nest Thermostat & Security Cameras Stay.
