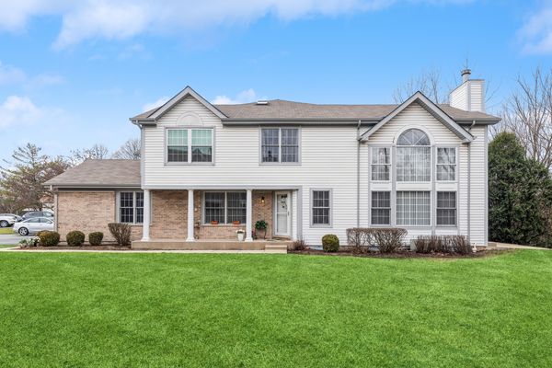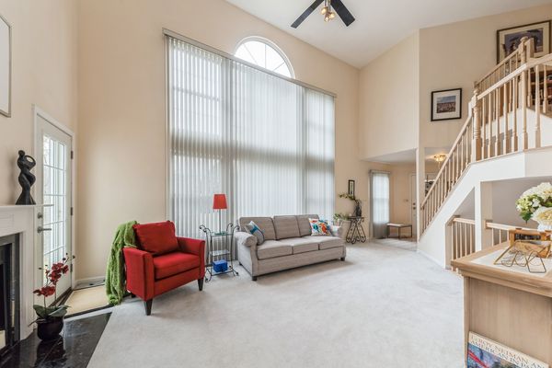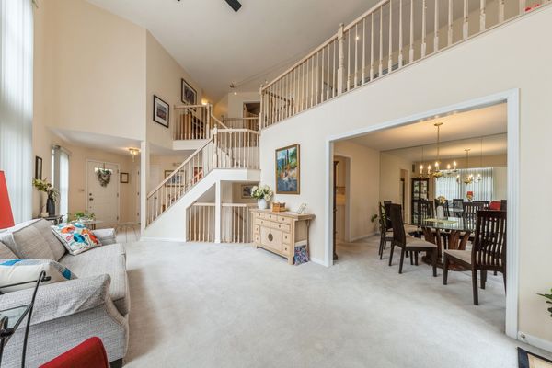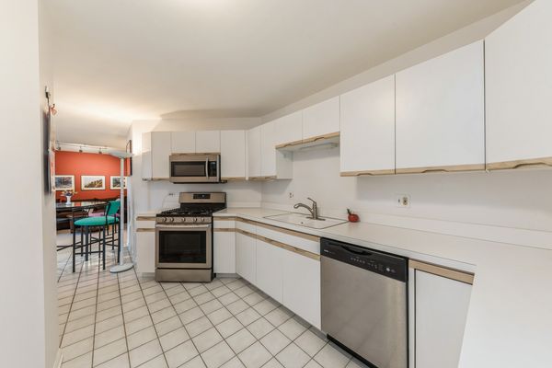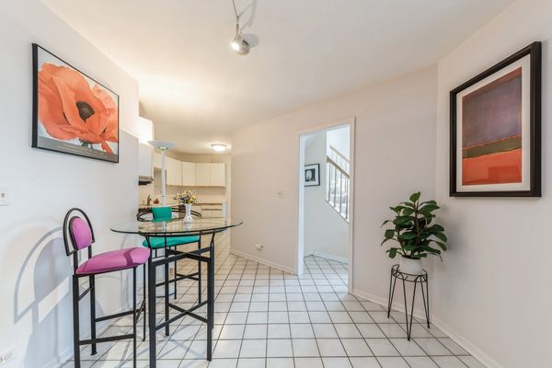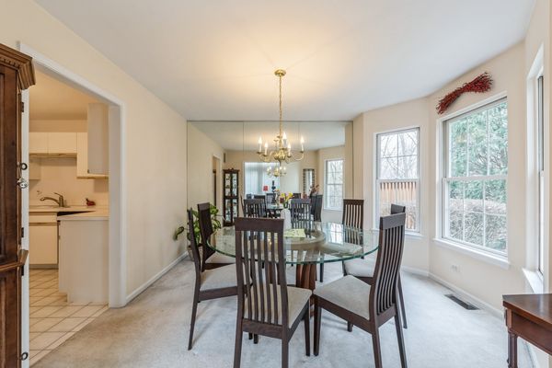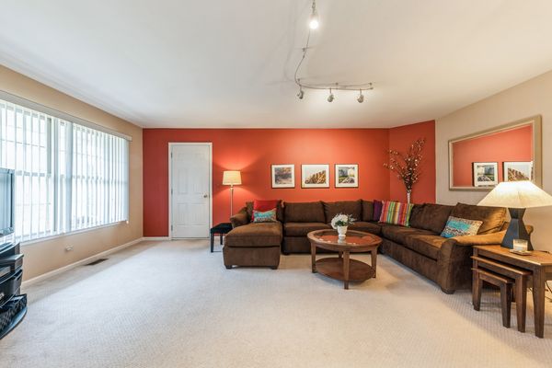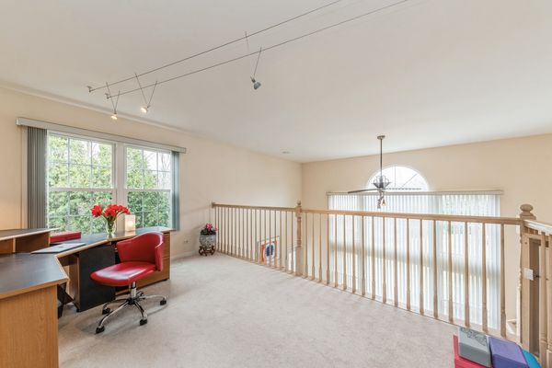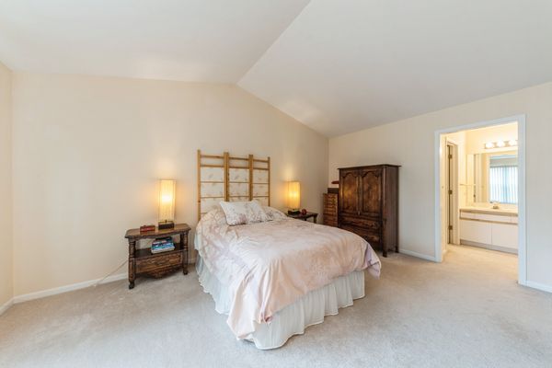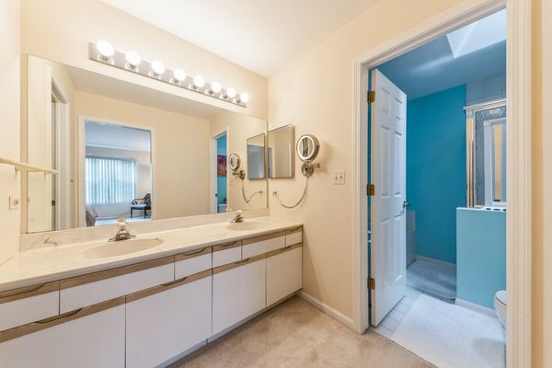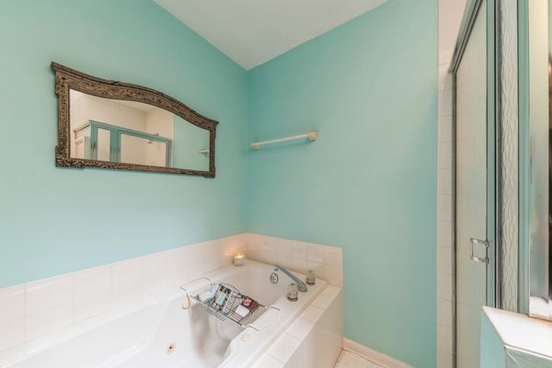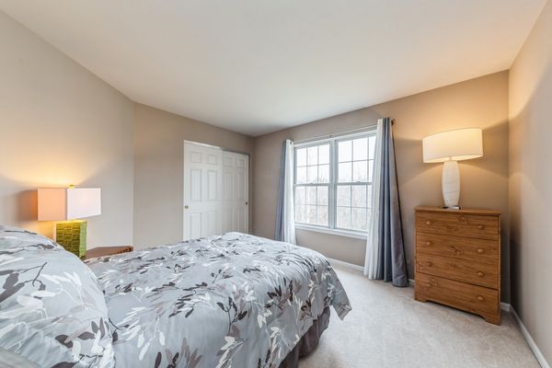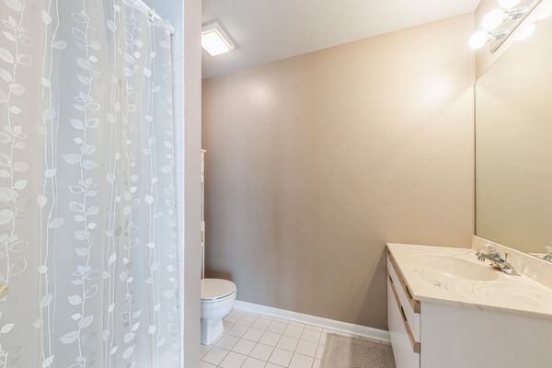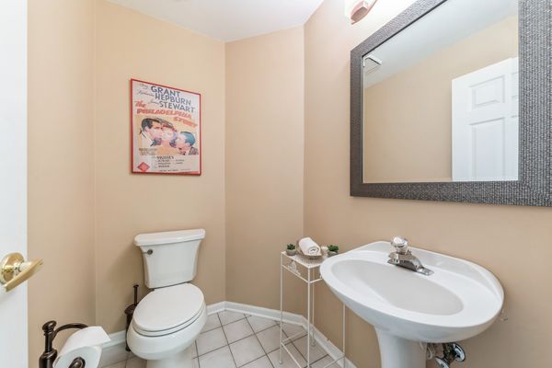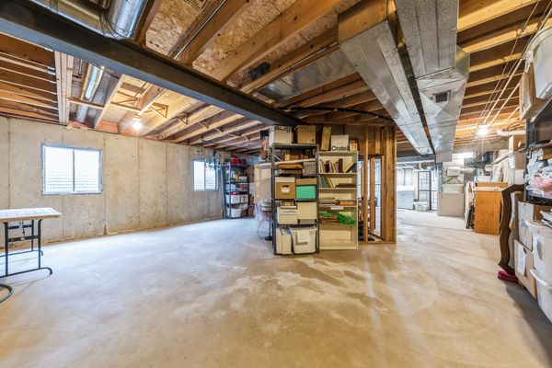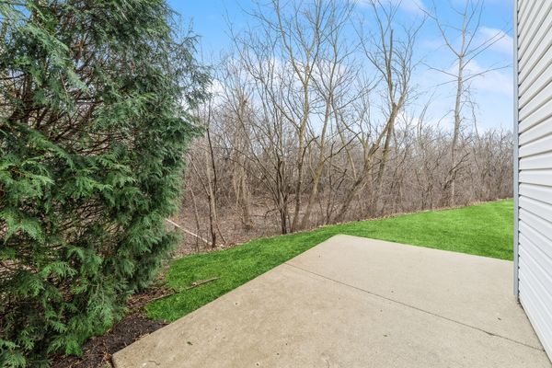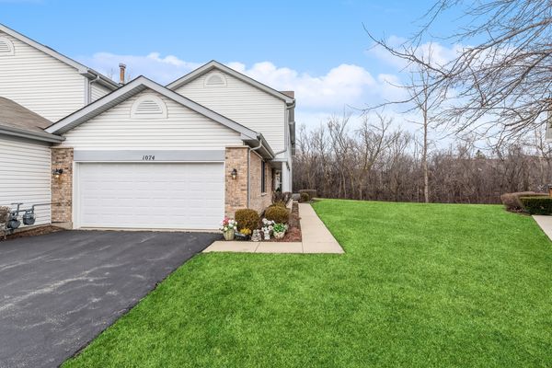1074 Sweetflower Drive
Hoffman Estates, IL
60169
About this home
Welcome to your new home, nestled in a lovely cul-de-sac location and offering the utmost privacy as an end unit in the beautiful Casey Farm community! This spacious home was meticulously maintained by the current owner. Step inside to discover a true 2-bedroom plus loft townhome adorned with cathedral ceilings and a cozy fireplace, creating a welcoming ambiance for gatherings and relaxation. Each room exudes spaciousness. The expansive primary bedroom features a separate shower and a Whirlpool/Jacuzzi tub, offering a retreat-like experience within your own home. This home comes with recent updates, including an original furnace replaced in 2007, and a new water heater installed in December 2010. Both sump pumps were replaced in 2013, ensuring efficient water management, and a dehumidifier was added to the basement in 2016. Excellent space in the basement with tall ceilings! Outside, you'll find a pleasant yard and the convenience of a 2-car garage, along with a very long driveway that accommodates 4 cars. Perfectly situated near shopping, parks, restaurants, and highways, this home offers the ideal blend of convenience and tranquility. Don't miss your chance to call this sought-after location your own!
