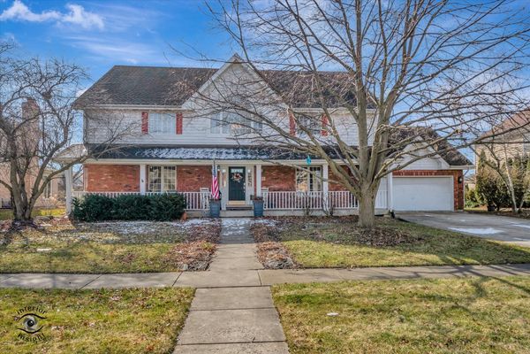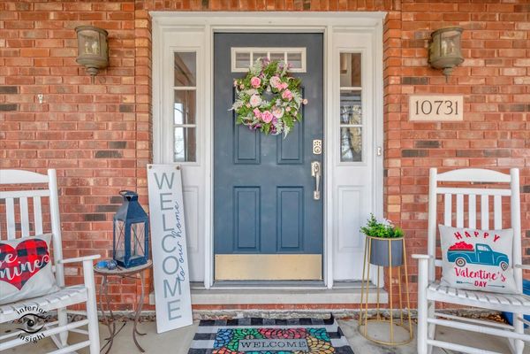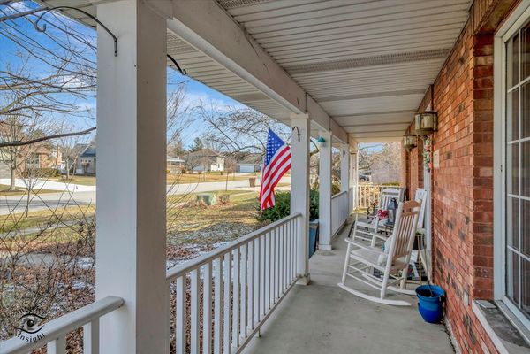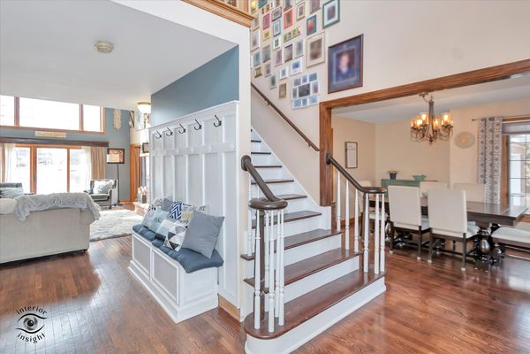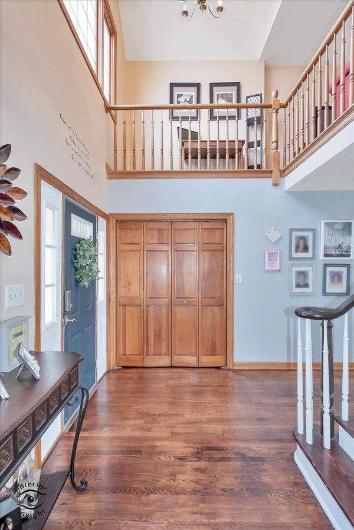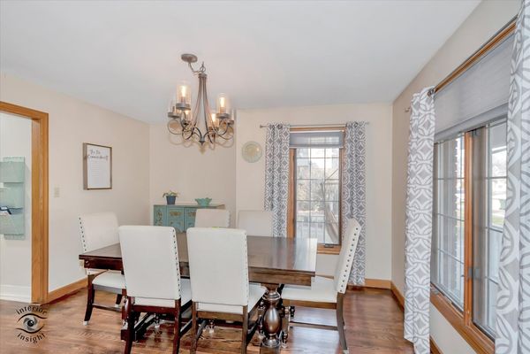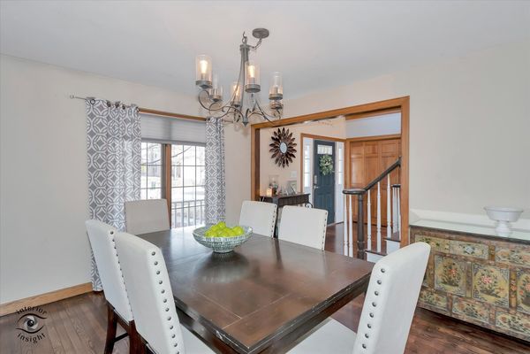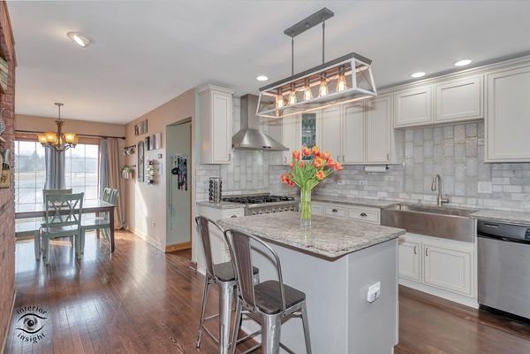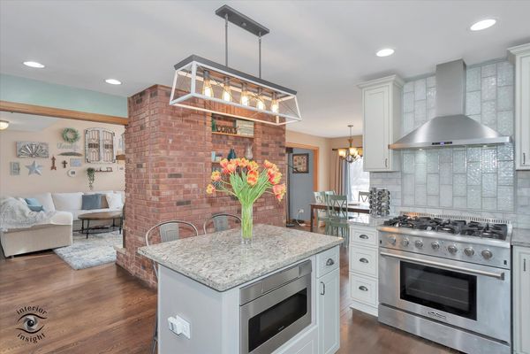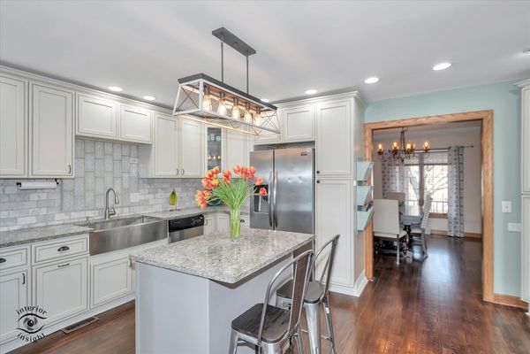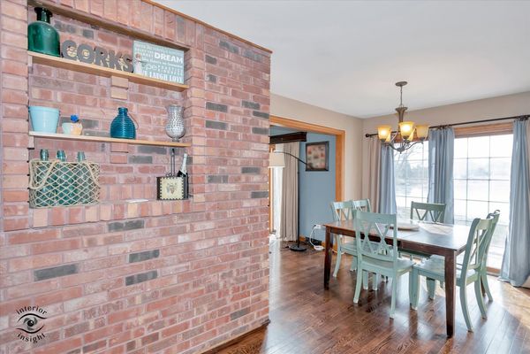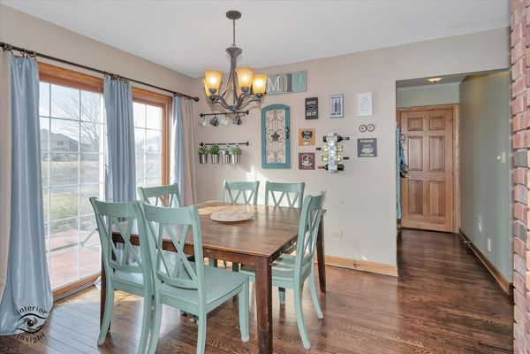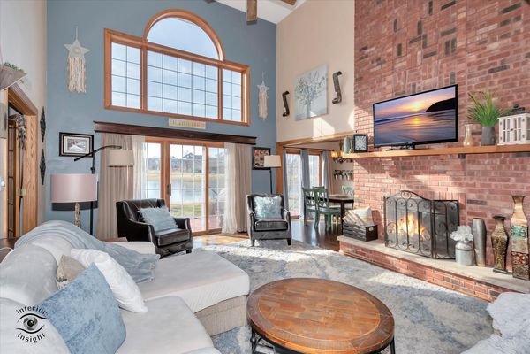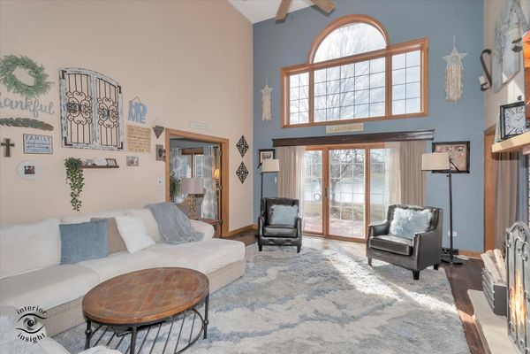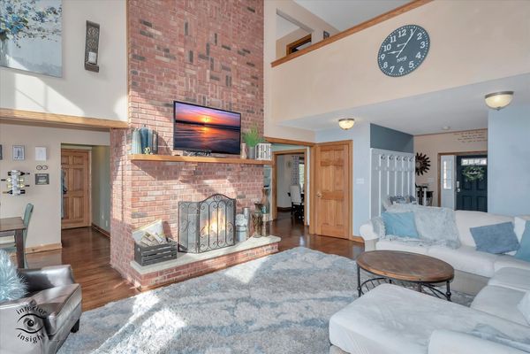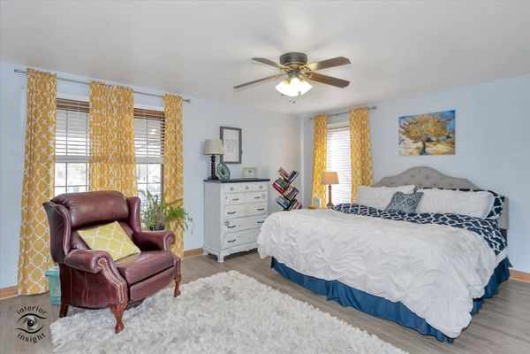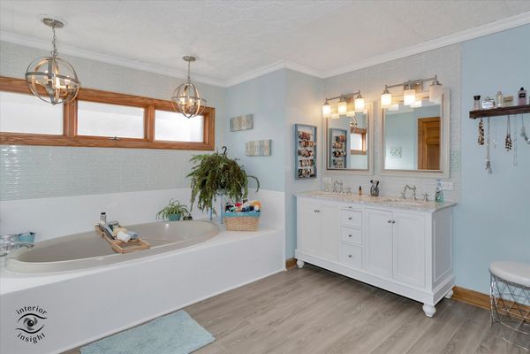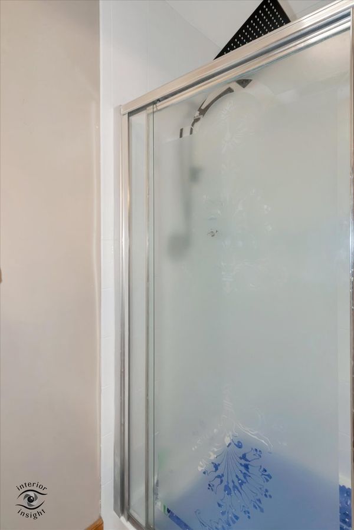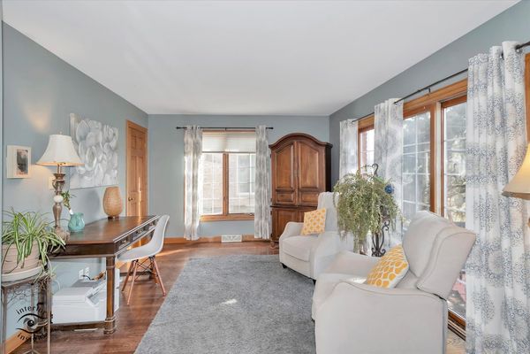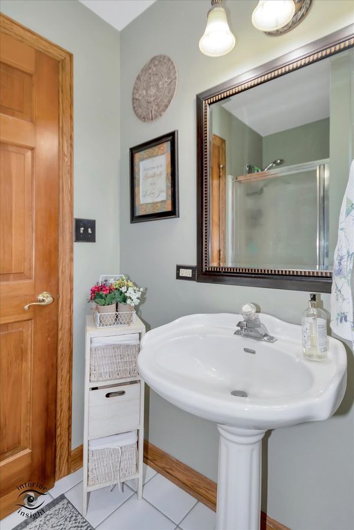10731 Oakton Court
Frankfort, IL
60423
About this home
Welcome to your dream home! This 5-bedroom (possibly 6), 4-full bathroom 2-story gem on a stocked pond is everything you've been looking for. Step into spacious living with a layout that just makes sense. On the main level, you'll find the master bedroom, making life easy with everything on one floor. There is also an office/den that could easily be used as a 6th bedroom. The kitchen is a showstopper with modern vibes, stainless steel appliances and granite countertops. Gather the family in the cozy dining area filled with natural light-it's the perfect spot for those Sunday brunches. Upstairs, there's a versatile loft space ready for your personal touch. Need a home office, game room, or just a chill-out spot? This loft has got you covered. The other bedrooms up there? Roomy and comfy - just what you need for a good night's sleep. Two bedrooms and a full bathroom on each side of the upstairs makes for the perfect setup. But wait, there's more! The basement is partially finished and ready to be your home gym, movie den, or the ultimate hangout spot. And let's not forget the 2-car tandem garage. Last but definitely not least, picture yourself relaxing on the front porch, sipping your morning coffee, and soaking in the vibes of your awesome new neighborhood. This is more than a home; it's a lifestyle upgrade waiting to happen. Come see it for yourself!
