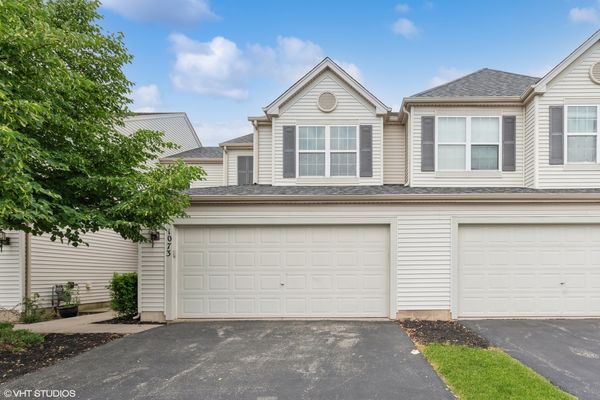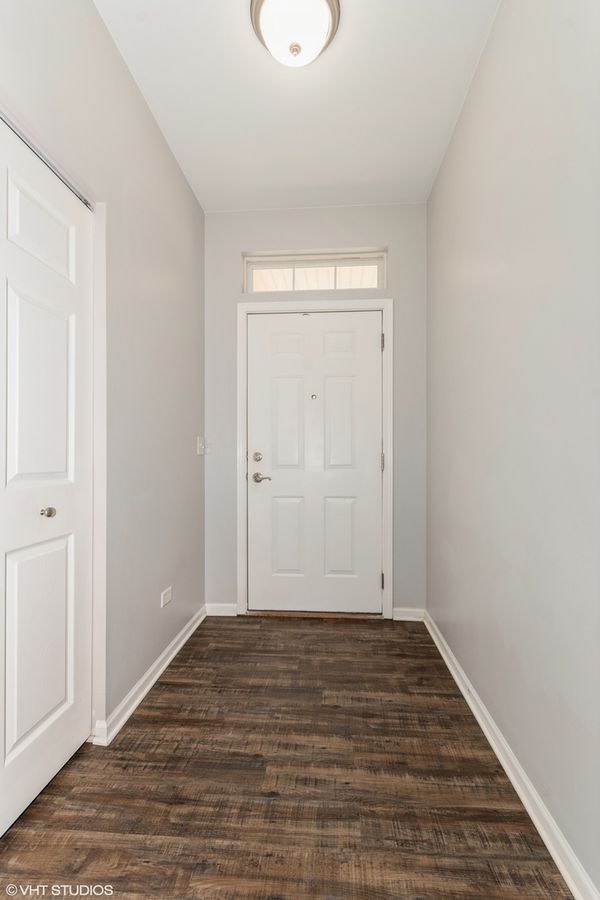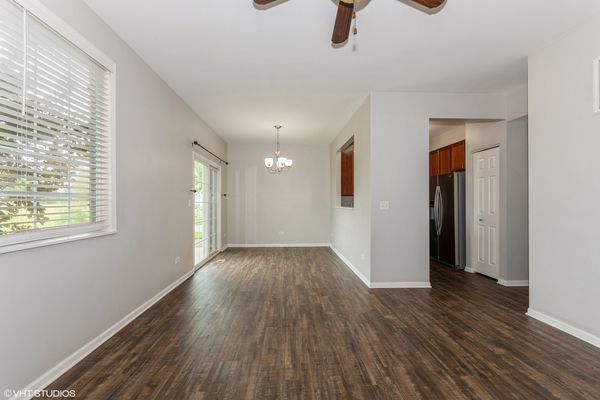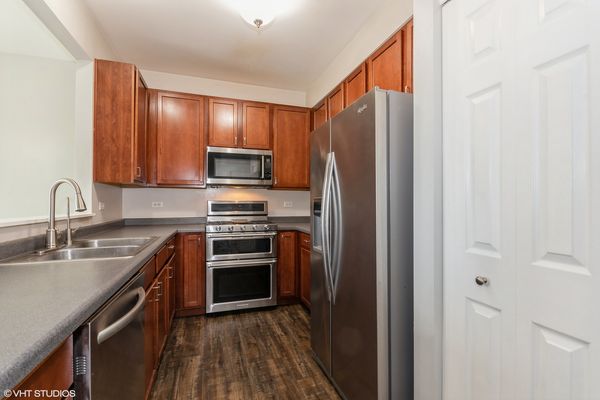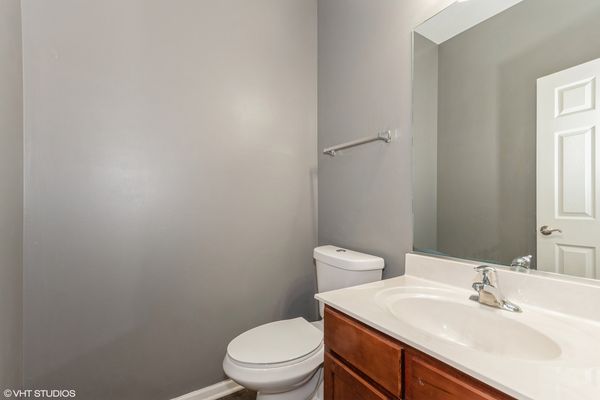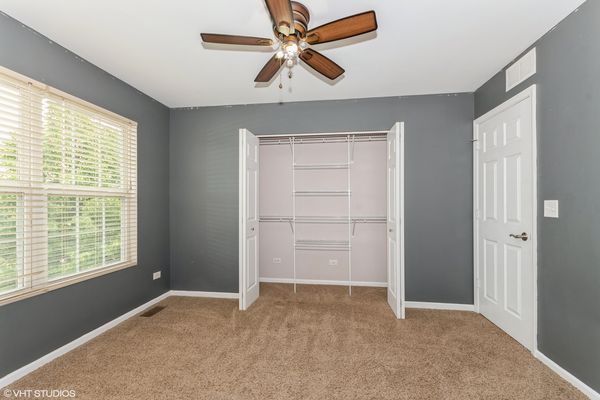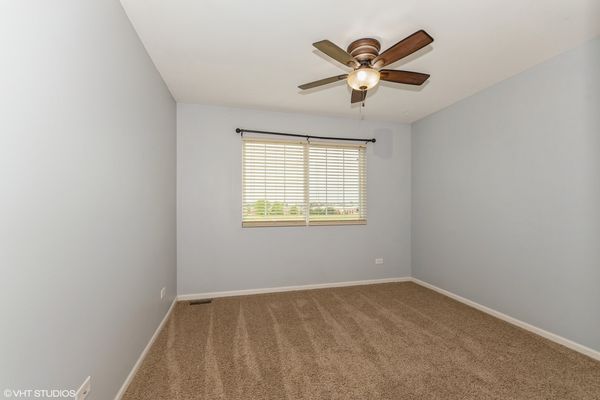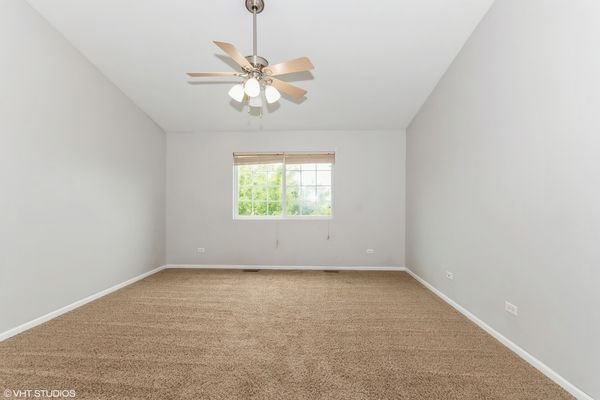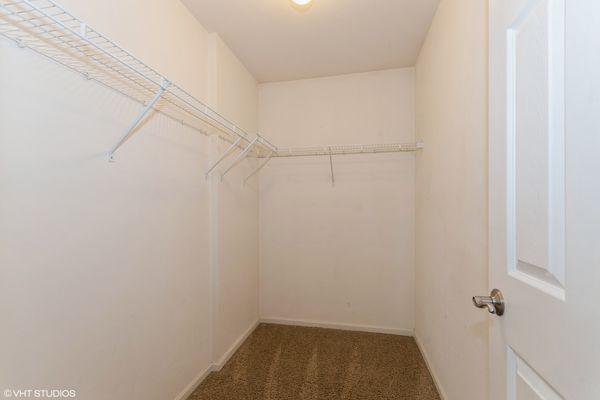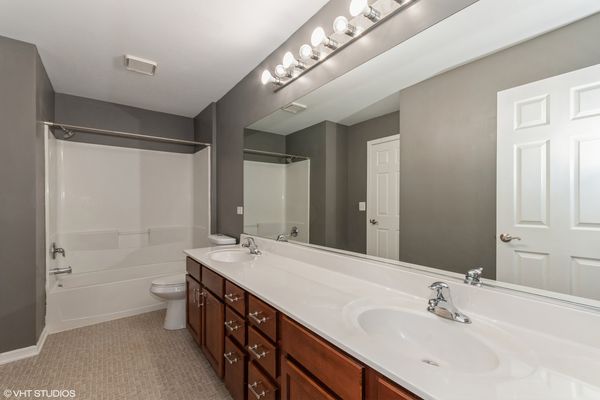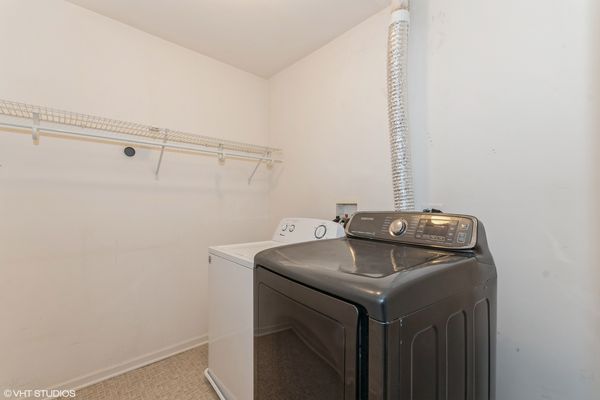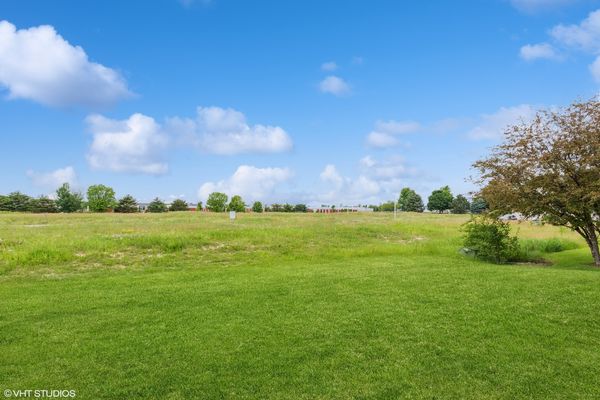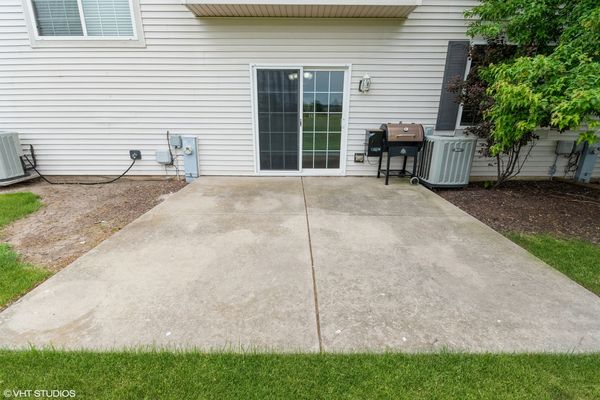1073 Clover Drive
Minooka, IL
60447
Status:
Sold
Townhouse or Condo
3 beds
1 baths
1,551 sq.ft
Listing Price:
$255,000
About this home
Charming townhouse in the sought-after Prairie Ridge community of Minooka. This beautiful maintained home features 3 bedrooms, 1.5 bath, second floor laundry, and a 2 car garage. Upstairs, find three generously sized bedrooms, including a primary with walk in closet and vaulted ceiling. No special assessment, this has been paid in full!
Property details
Interior Features
Rooms
Additional Rooms
None
Appliances
Double Oven, Range, Microwave, Dishwasher, Refrigerator, Washer, Dryer, Disposal
Square Feet
1,551
Square Feet Source
Assessor
Basement Description
None
Basement Bathrooms
No
Basement
None
Bedrooms Count
3
Bedrooms Possible
3
Disability Access and/or Equipped
No
Baths FULL Count
1
Baths Count
2
Baths Half Count
1
LaundryFeatures
In Unit
Total Rooms
5
Floor Level
1
room 1
Level
N/A
room 2
Level
N/A
room 3
Level
N/A
room 4
Level
N/A
room 5
Level
N/A
room 6
Level
N/A
room 7
Level
N/A
room 8
Level
N/A
room 9
Level
N/A
room 10
Level
N/A
room 11
Type
Bedroom 2
Level
Second
Dimensions
13X11
Flooring
Carpet
room 12
Type
Bedroom 3
Level
Second
Dimensions
12X12
Flooring
Carpet
room 13
Type
Bedroom 4
Level
N/A
room 14
Type
Dining Room
Level
N/A
Flooring
Vinyl
room 15
Type
Family Room
Level
N/A
room 16
Type
Kitchen
Level
Main
Dimensions
8X11
Flooring
Vinyl
room 17
Type
Laundry
Level
Second
Dimensions
6X7
Flooring
Vinyl
room 18
Type
Living Room
Level
Main
Dimensions
13X15
Flooring
Vinyl
room 19
Type
Master Bedroom
Level
Second
Dimensions
14X15
Flooring
Carpet
Virtual Tour, Parking / Garage, Exterior Features, Multi-Unit Information
Age
16-20 Years
Approx Year Built
2006
Parking Total
4
Driveway
Asphalt
Exterior Building Type
Vinyl Siding
Parking On-Site
Yes
Garage Ownership
Owned
Garage Type
Attached
Parking Spaces Count
2
Garage On-Site
Yes
Parking
Garage,Space/s
Roof Type
Asphalt
MRD Virtual Tour
None
School / Neighborhood, Utilities, Financing, Location Details
Air Conditioning
Central Air
Area Major
Minooka
Corporate Limits
Minooka
Directions
Ridge Rd, East on Prairie Ridge Dr, North on Clover Dr to property.
Elementary Sch Dist
201
Heat/Fuel
Natural Gas
High Sch
Minooka Community High School
High Sch Dist
111
Sewer
Public Sewer
Water
Public
Jr High/Middle Dist
201
Subdivision
Prairie Ridge
Township
Aux Sable
Property / Lot Details
Lot Dimensions
1742
Lot Description
Common Grounds
Number of Stories
2
Ownership
Fee Simple w/ HO Assn.
Number Of Units in Building
4
Type Attached
Townhouse-2 Story
Property Type
Attached Single
Financials
Financing
FHA
Investment Profile
Residential
Tax/Assessments/Liens
Master Association Fee($)
$200
Frequency
Monthly
Master Association Fee
No
Assessment Includes
Insurance, Exterior Maintenance, Lawn Care, Snow Removal
Master Association Fee Frequency
Not Required
PIN
0312307015
Special Assessments
N
Taxes
$3,943
Tax Year
2022
$255,000
Listing Price:
MLS #
12055871
Investment Profile
Residential
Listing Market Time
40
days
Basement
None
Number of Units in Building
4
Type Attached
Townhouse-2 Story
Parking
Garage,Space/s
List Date
05/24/2024
Year Built
2006
Request Info
Price history
Loading price history...
