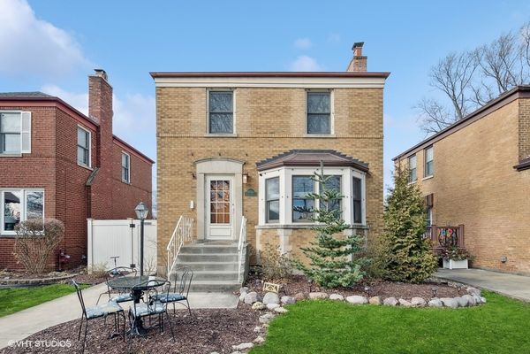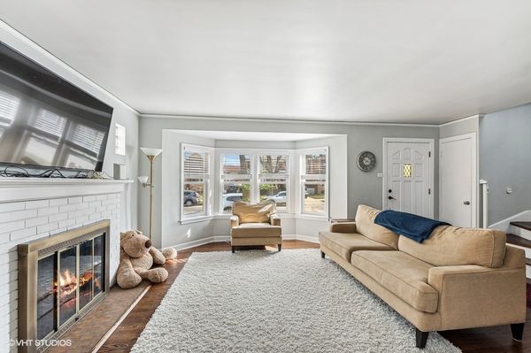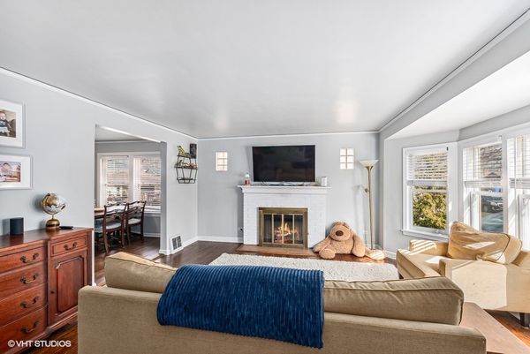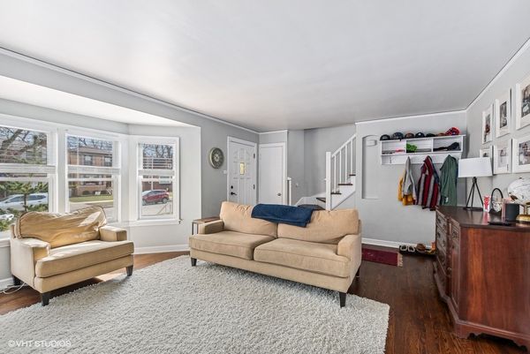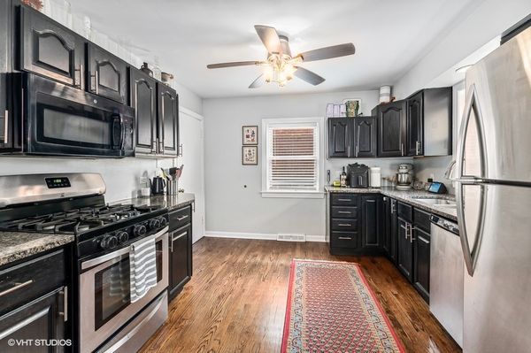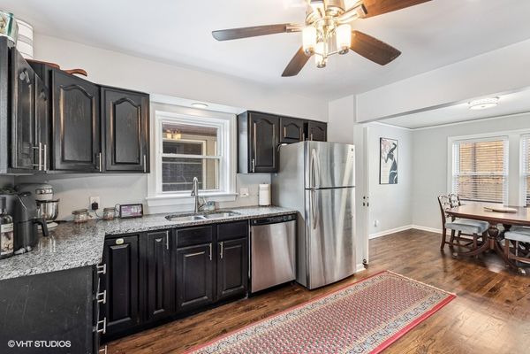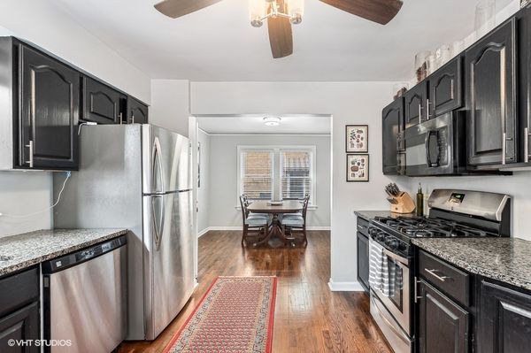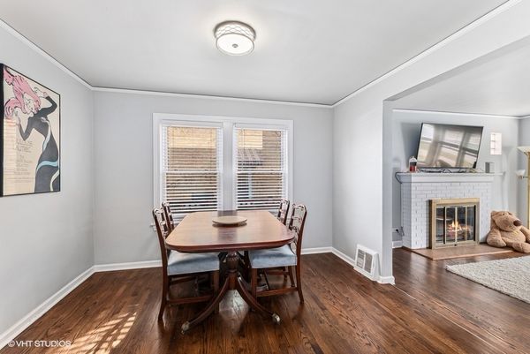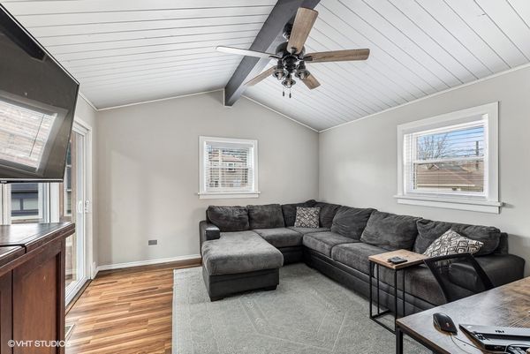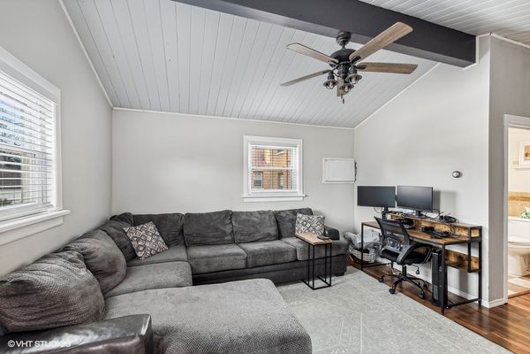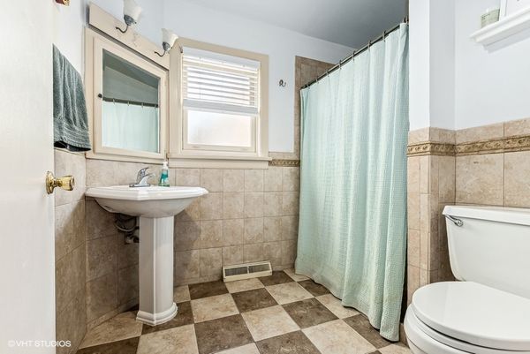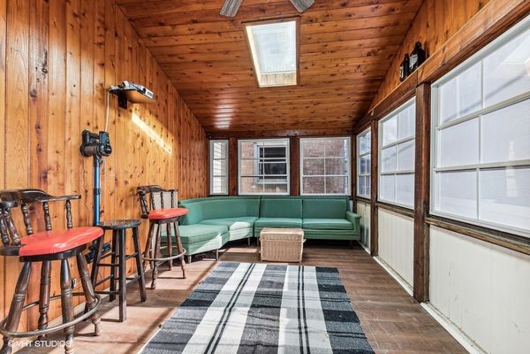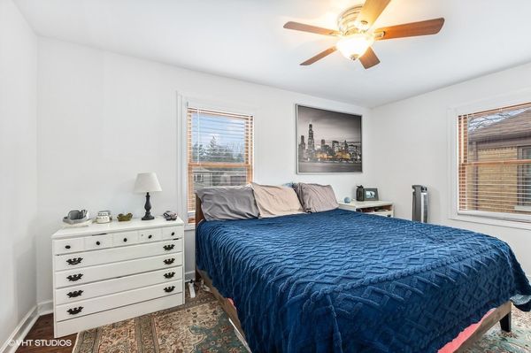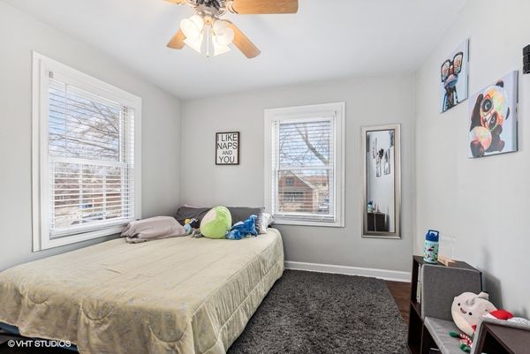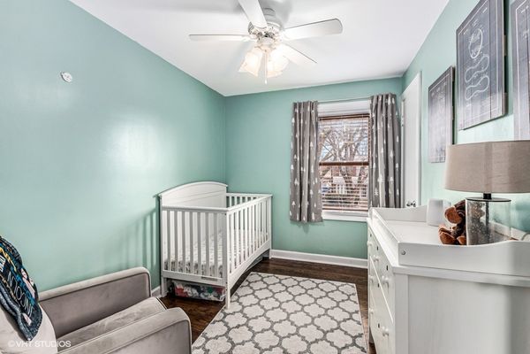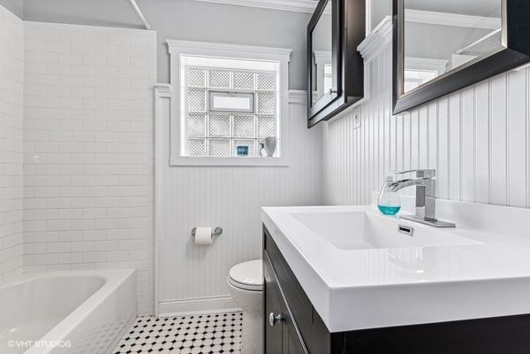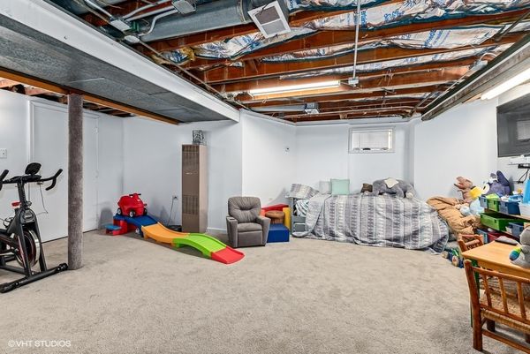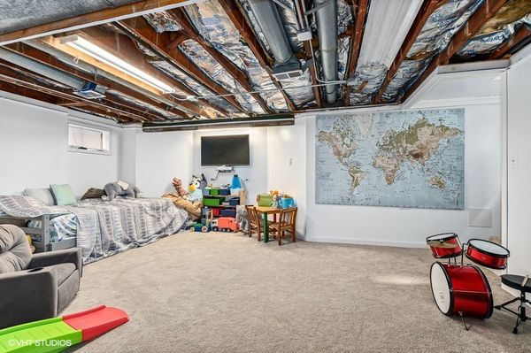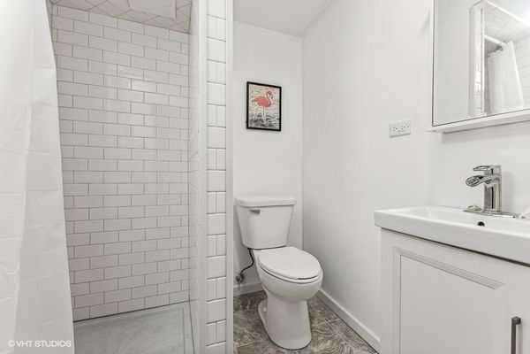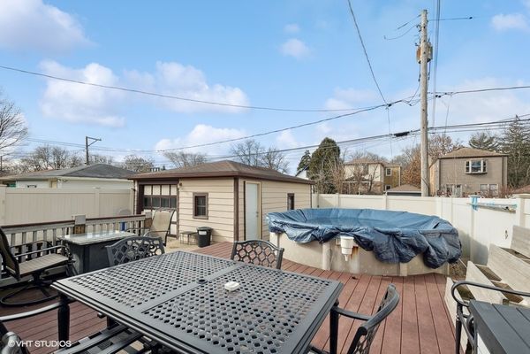10726 S Talman Avenue
Chicago, IL
60655
About this home
*Multiple Offers received, Sellers are requesting for Highest and Best due by Tuesday, February 13th at 5pm* Step into this stunning and rarely available West Beverly home with so many upgrades throughout. Beautiful and charming curb appeal as you arrive to the home. As you enter, you're greeted by the elegance of refinished hardwood floors throughout the home. The main level features a cozy living room with a charming wood burning fireplace, a spacious dining room perfect for entertaining, and a eat in kitchen that exudes sophistication with its refinished cabinets, new hardware, and granite counters. The highlight of the main level is the newly remodeled family room addition, boasting vaulted ceilings and a fresh coat of paint, creating a bright and inviting space that seamlessly flows into a picturesque 3-season room. This sunlit sanctuary also features vaulted ceilings, new windows, and skylights, providing a tranquil retreat for relaxation. The full bath has a generous shower completing the main floor. Upstairs, discover 3 generously sized bedrooms, each equipped with ceiling fans and blinds for comfort. The full remodeled hall bath is a spa-like oasis with a glass block window, subway tile shower, and elegant crown molding, adding a touch of luxury to everyday living. The finished basement offers additional living space with a large lower-level family room, a convenient full bath with a shower, ample storage for organization. Large utility/laundry room housing a washer, dryer, furnace with humidifier, and a walkout to the backyard for easy access. Outside, the exterior features a sprawling concrete driveway leading to a 2 car detached garage with a party door, enhancing convenience for gatherings. The backyard is a private oasis with a vinyl privacy fence, a maintenance-free deck perfect for outdoor entertaining and an inviting above ground pool. Don't miss the opportunity to make this exquisite West Beverly property your new dream home!
