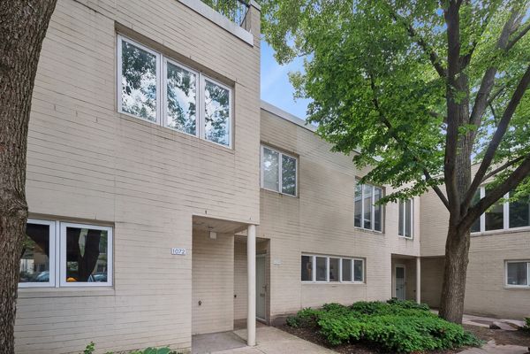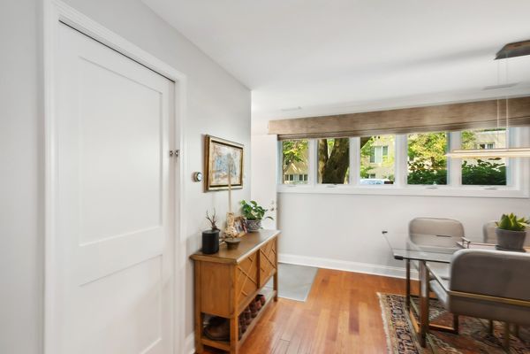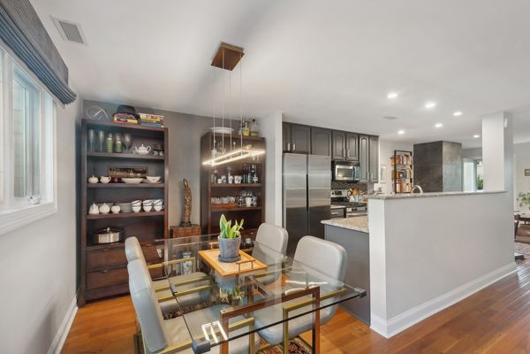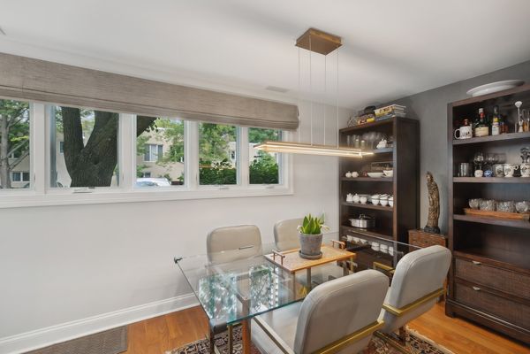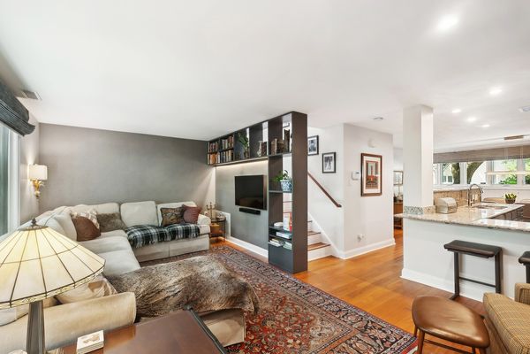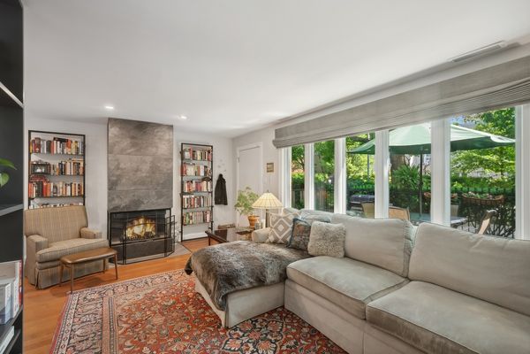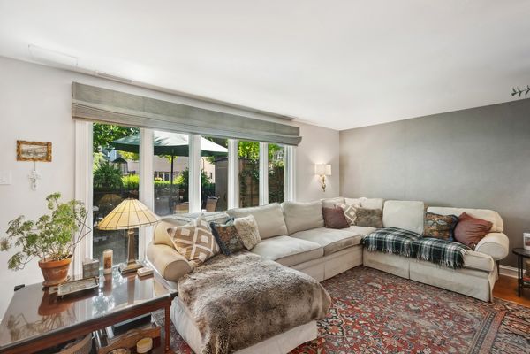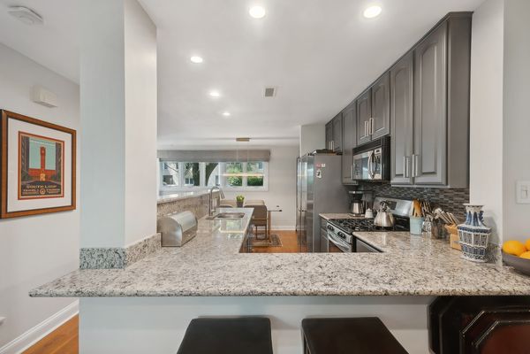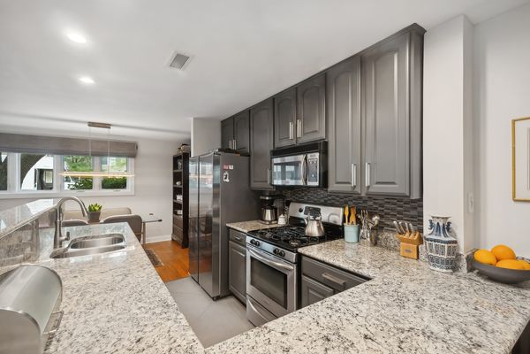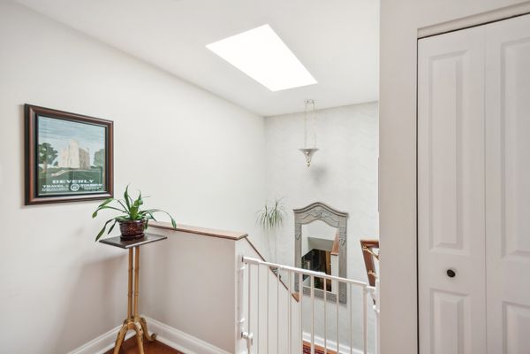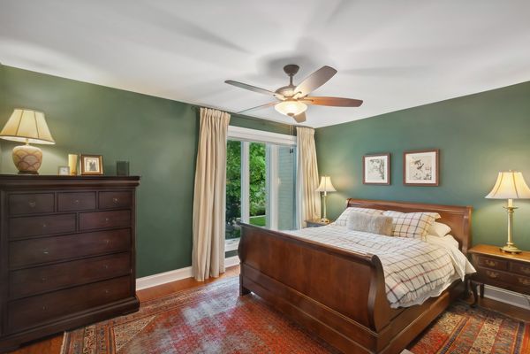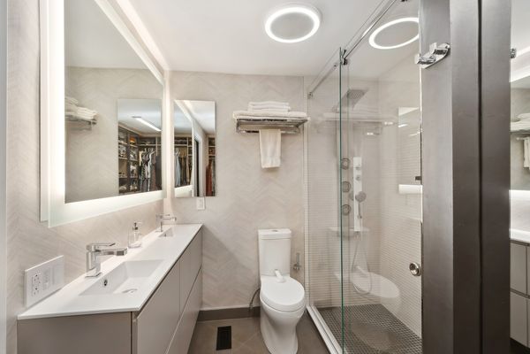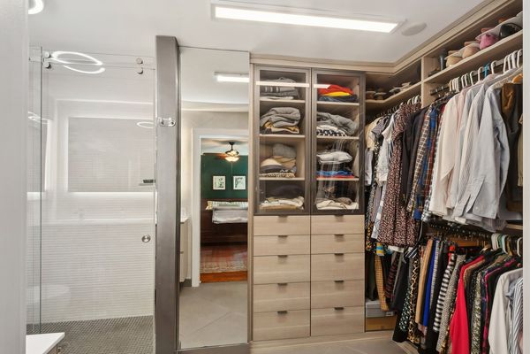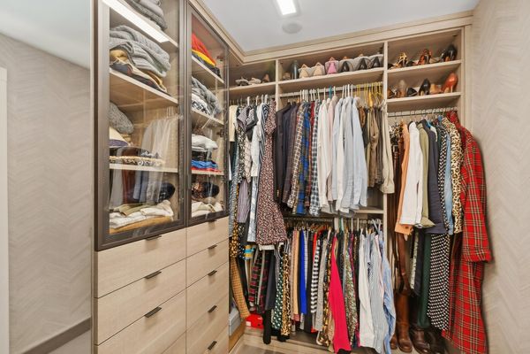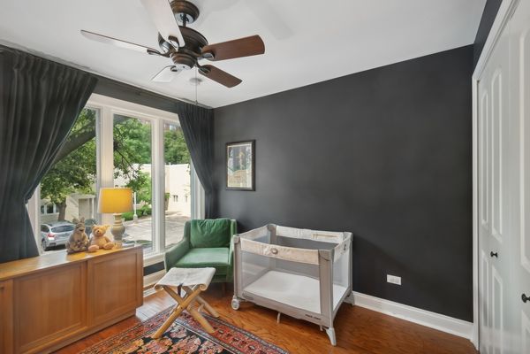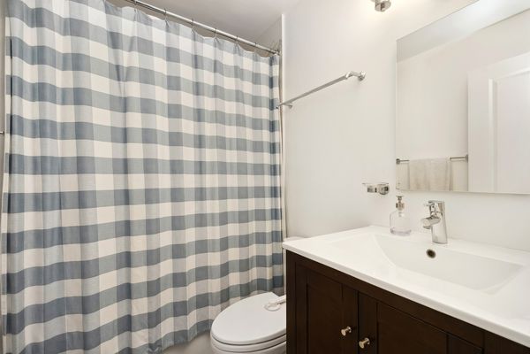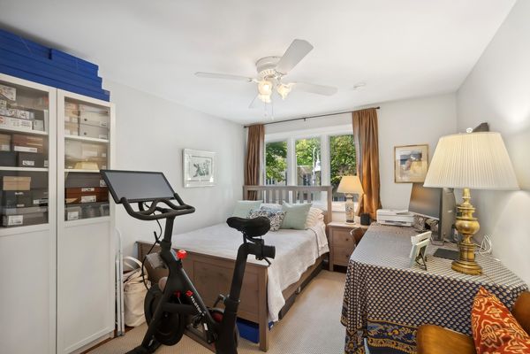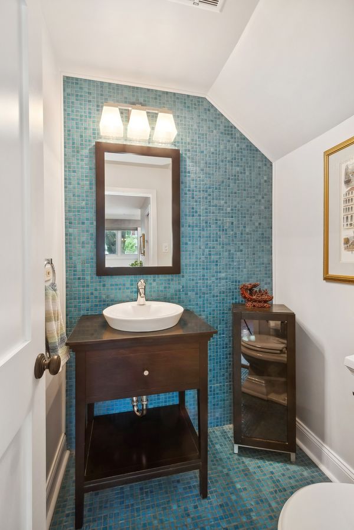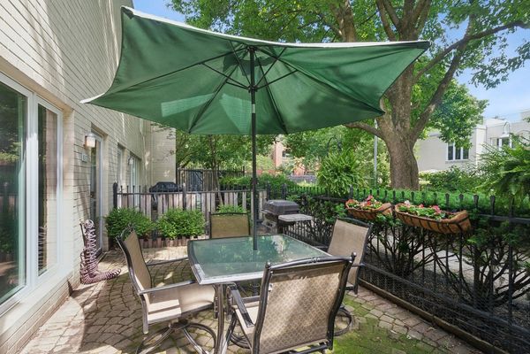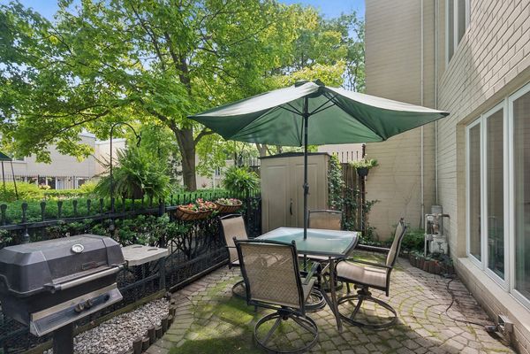1072 S Plymouth Court Unit 405
Chicago, IL
60605
About this home
Close to everything from this immaculate 3-bedroom, 2.5 bathroom townhome in the coveted Dearborn Park One neighborhood. This bright immaculate townhome boasts a beautiful updated kitchen, stainless steel appliances and granite countertops. The elegant living room features fireplace surround designed with custom Porcelanosa stone tiles, custom shelving, recessed lighting and expansive windows allowing light to flow throughout. Window treatments - motorized shades by Shade Store in the dining room and living room. The second level offers additional natural light from the hallway skylight as you ascend the staircase. Updated primary suite - double vanity, custom wall covering, custom California Closets. 2 additional bedrooms and a second full bath with tub/shower complete the upper level. Outdoor patio overlooks the green space on the desired lush park. Unique to the unit is the built in gas grill. One parking space included. This prime South Loop location is a short distance to the Lake and Grant Park. Close to public transportation, South Loop Elementary, British Academy, Jones College Prep, the loop, Museum Campus, Art Institute, Jewel, Marianos, Trader Joes, Whole Foods, easy access to to all expressways.
