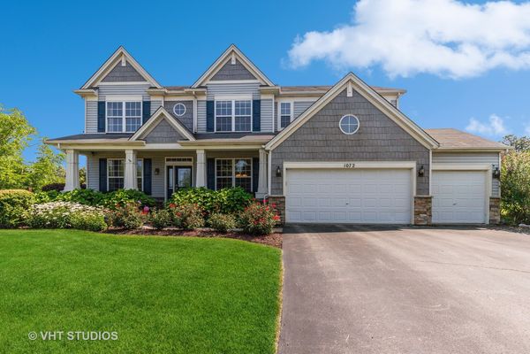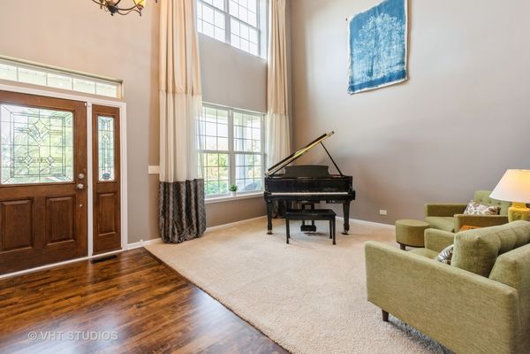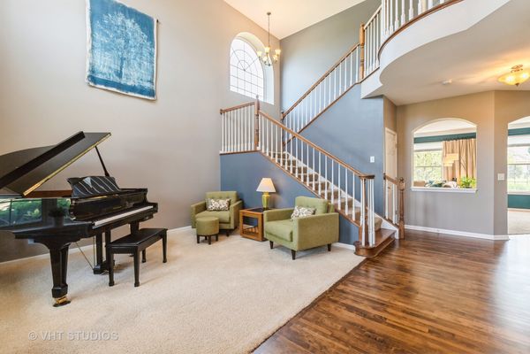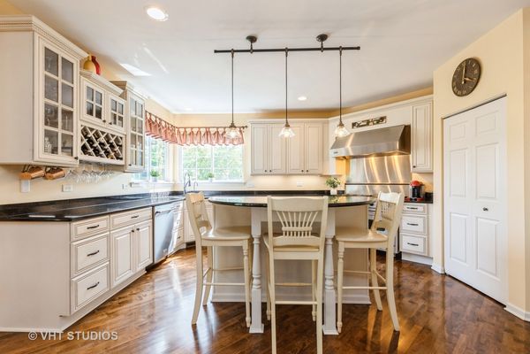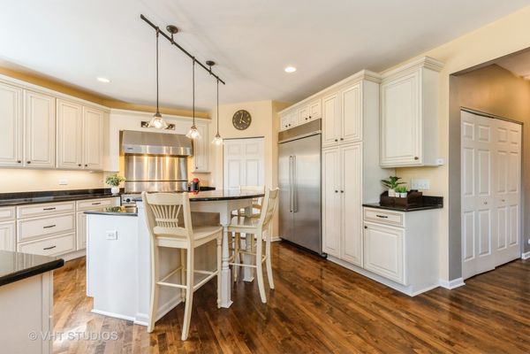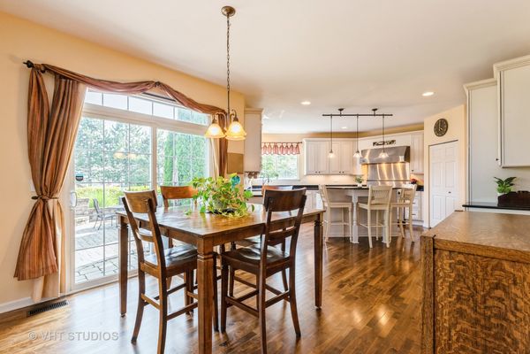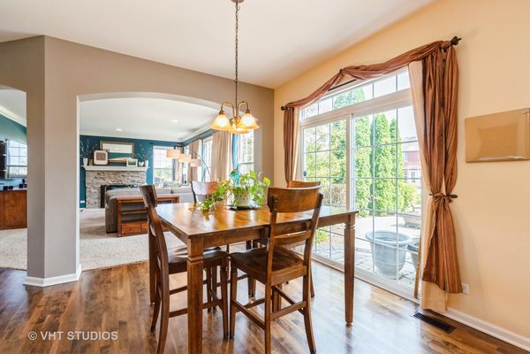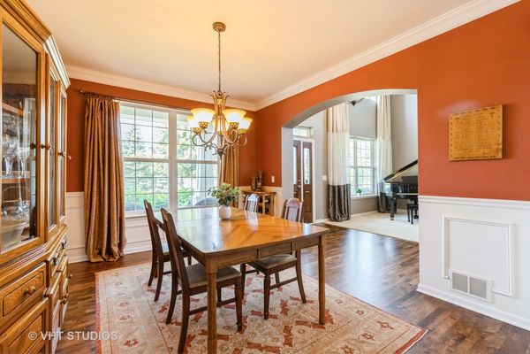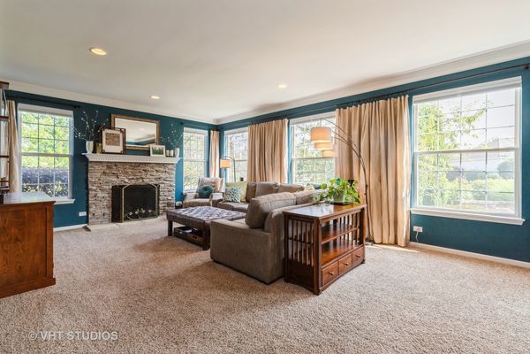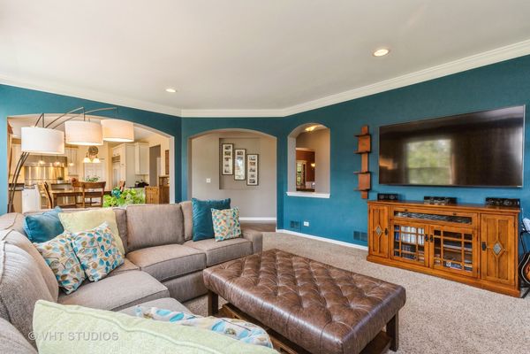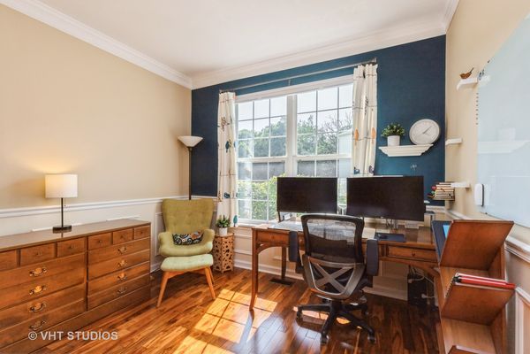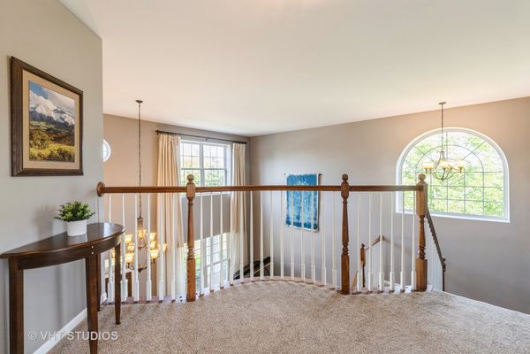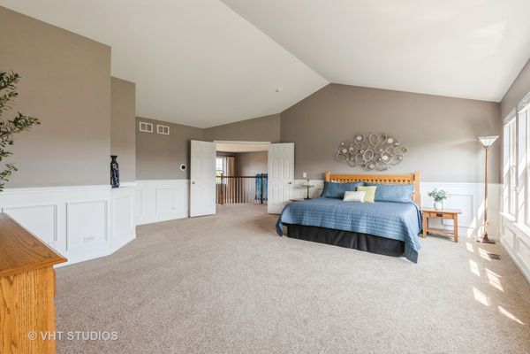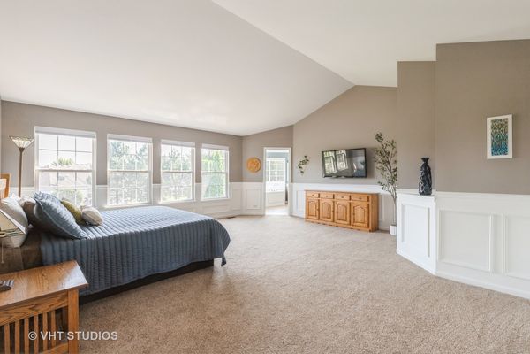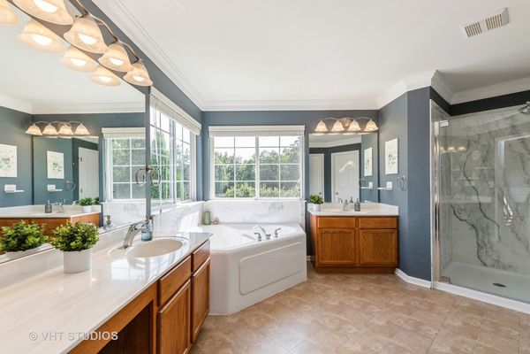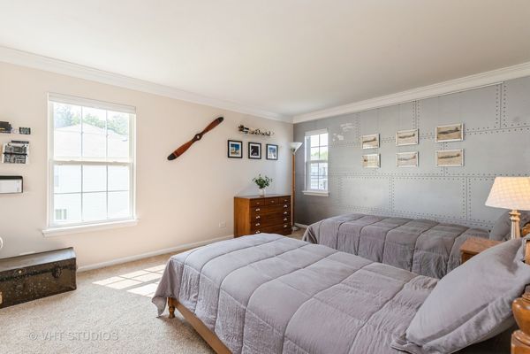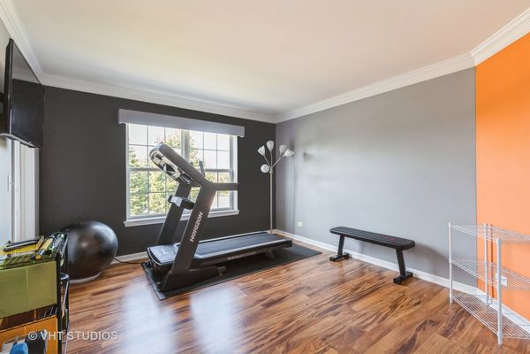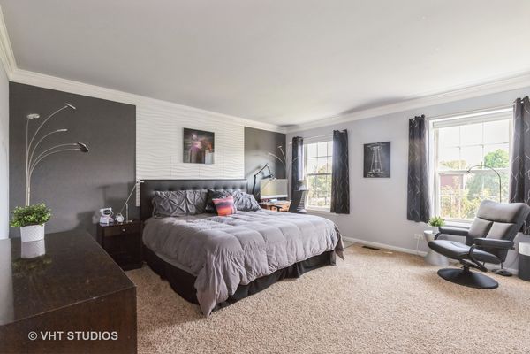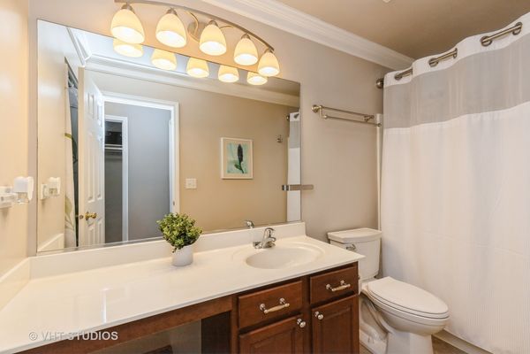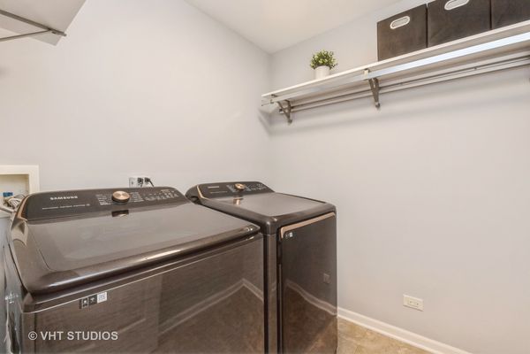1072 Joy Court
Antioch, IL
60002
About this home
Here is a Wow for you! Well Cared For and ready for you to call this Super Clean and Meticulously Maintained Home "HOME"! One of the Largest square footage homes in the Neighborhood! The Warm, Spacious, & Covered Front Porch Welcomes You at the Front Door into the Hardwood Floored Grand Foyer Entry with a WOW! As you move from Room to Room, there is so much splendor to take in! Front Room is a Bonus for sure, Hardwood Floored Dining Room with Unique Architecture! Archways through to the Cozy Family Room with Fireplace! Sun Drenched Natural Light Home no matter what the sky shows us on a given day! This Kitchen truly is the heart of the home, with high end appliances (KitchenAid Refrigerator, KitchenAid Dishwasher, Viking 6 Burner + Grill & Double Oven, and Viking Range Hood), work space and seating at the center island, and Lots of Counter Space; *and* the Kitchen Sink with double windows looking out at the Outdoor Living Space Private Patio! Also one of the largest yards in the Neighborhood and beautifully situated in a private culdesac! The Main Floor boasts a windowed Private Den/Office off the traffic area of the living space too! The 2nd Level features a Natural Lit Entry into the Master Bedroom Luxury Suite, complete with separate Shower, Soaking Tub, 2 separated Sink spaces, and a beautiful custom walk in Closet doubling as a Private Dressing Room! 3 Additional Bedrooms and The Laundry Room on the Bedroom Level! 2 Furnaces AND 2 Air Conditioners AND 2 Water Heaters New in 2023! The Yard Space is Exquisitely Landscaped to boot! Close to the Neighborhood's Private Preserve, Pond, Walking Trail, and Park with Tennis, Pickleball, Basketball Courts, & Playground! Close to 94 for easy travel to Chicago or Milwaukee! Commuter Train, Local Forest Preserves, Downtown Antioch Amenities (Restaurants, Theatre: Live and the BigScreen!, Pool, Parks, Shopping), and of course the renowned Chain of Lakes! Don't wait, this Home is Beautiful inside and out!!
