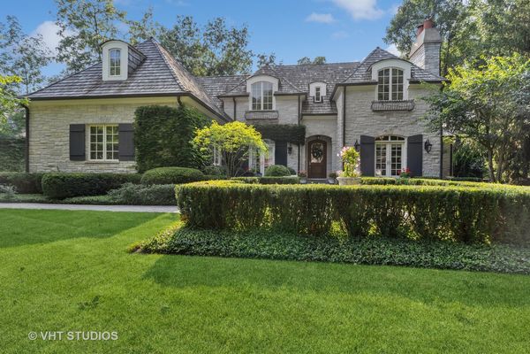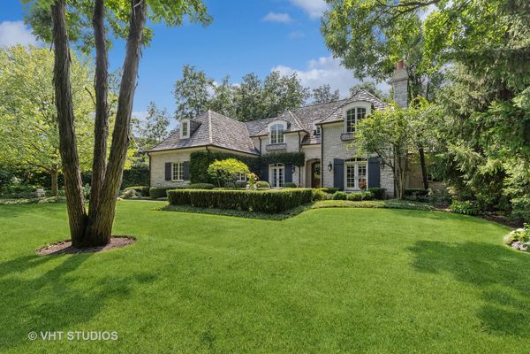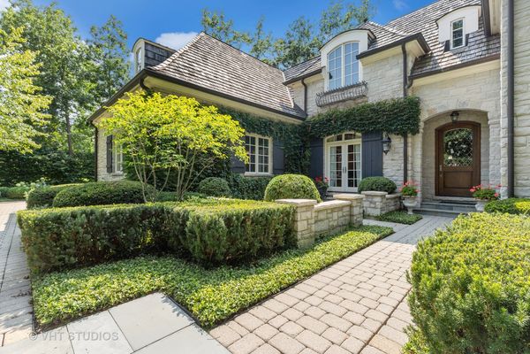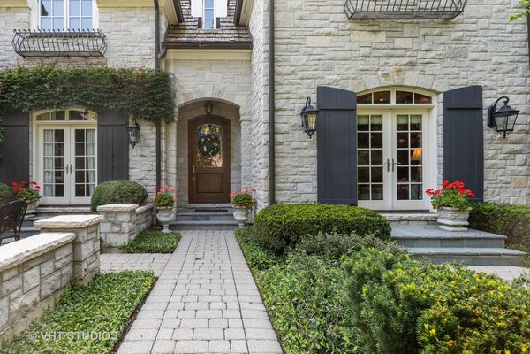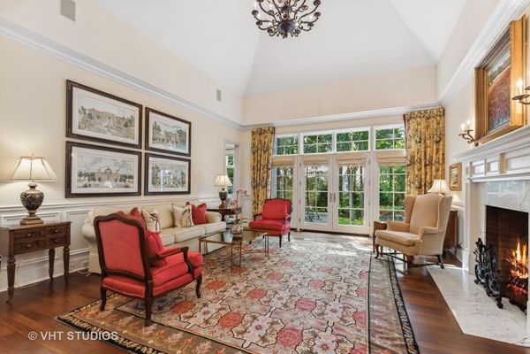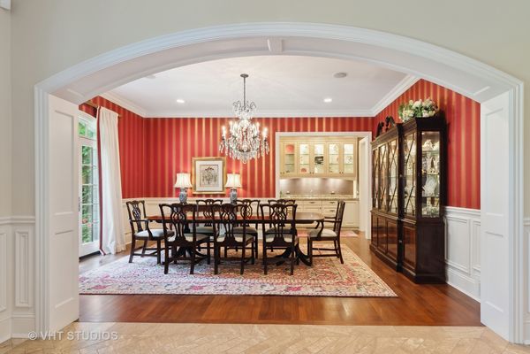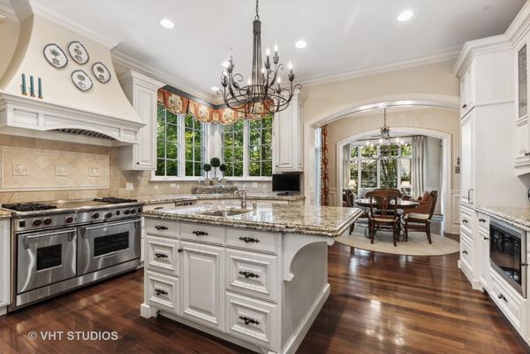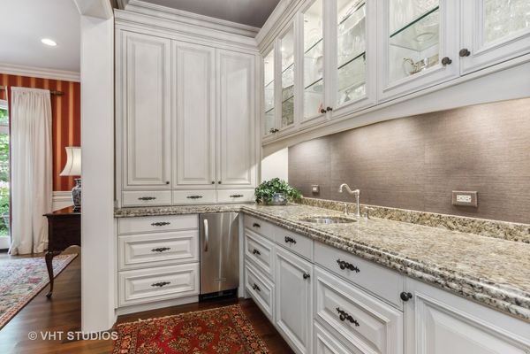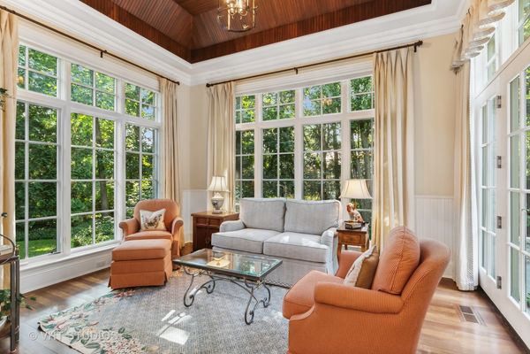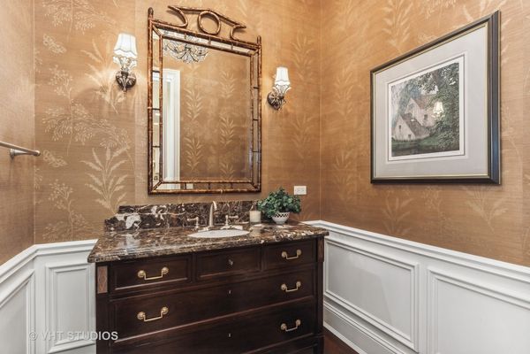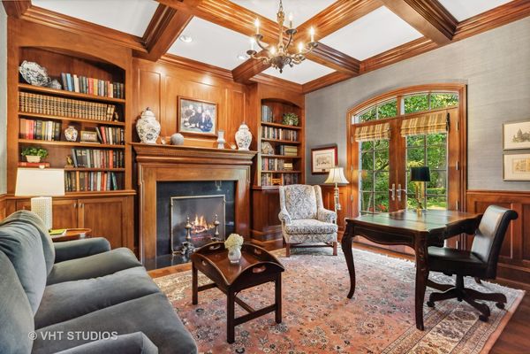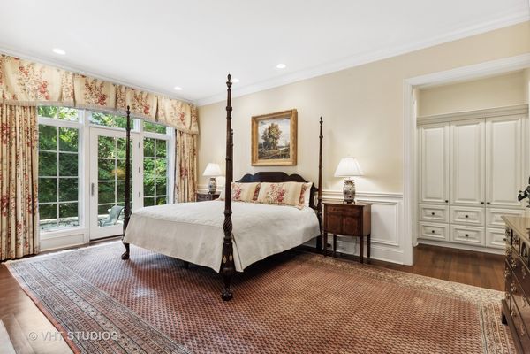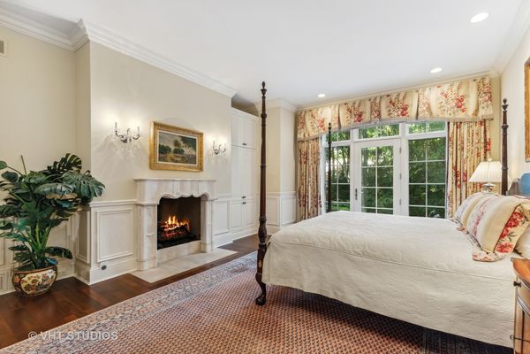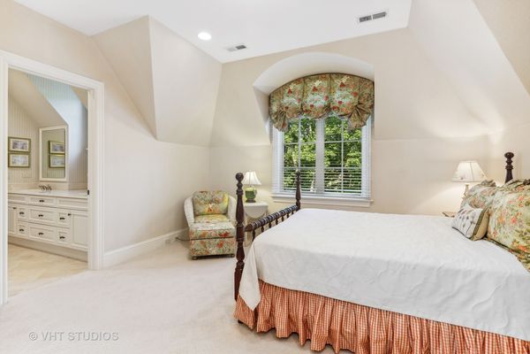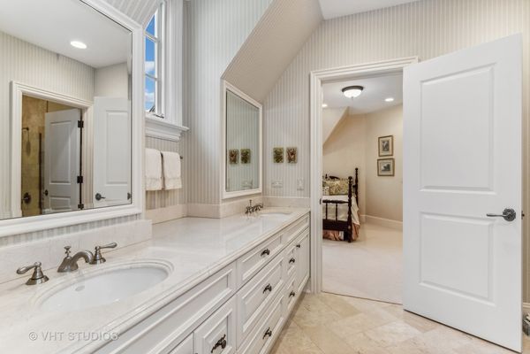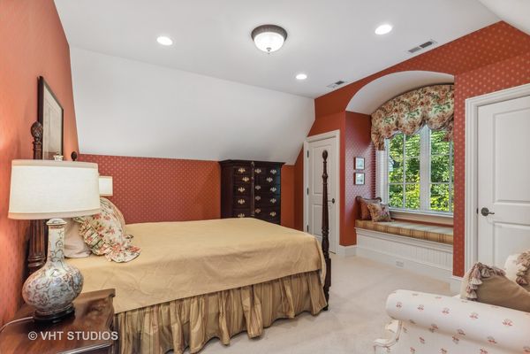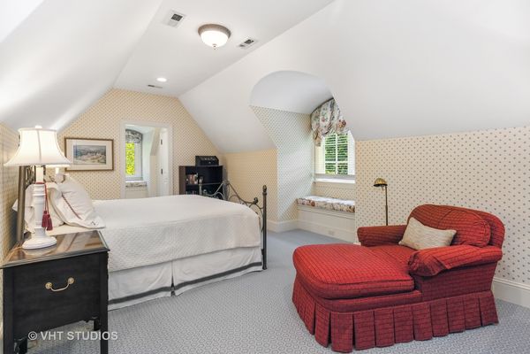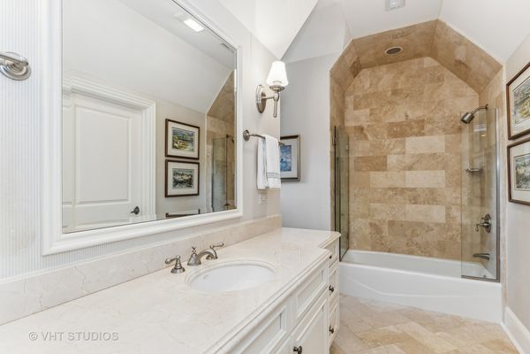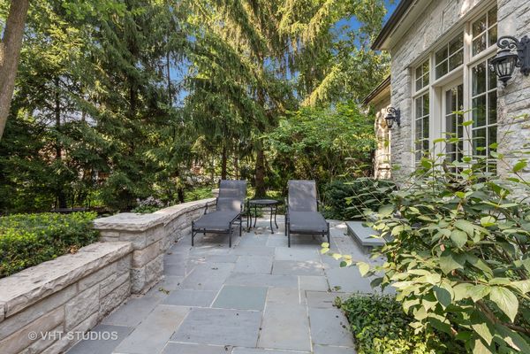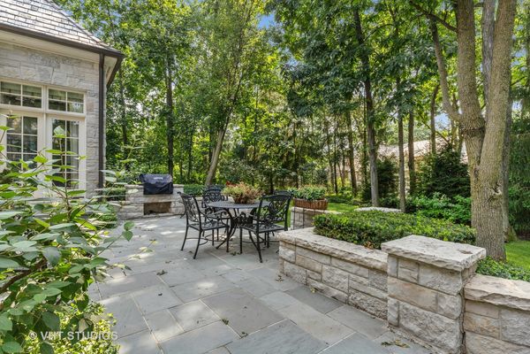1072 Aynsley Avenue
Lake Forest, IL
60045
About this home
This stunning custom home is located in the desirable Middlefork neighborhood. From the moment you step inside, you'll be captivated by the impeccable design, millwork, and fabulous floor plan. The kitchen is a chef's dream, with top-of-the line appliances, plenty of storage, and a beautiful breakfast room that opens to the family room. Large transom windows and French doors let in an abundance of natural light and connect to the private outdoor spaces with bluestone patios, built-in grill, mature trees and expansive green spaces. A gracious foyer leads to an inviting living room with vaulted ceilings and fireplace. A dining room with an updated butlers pantry with tons of custom cabinetry and a 2nd dishwasher makes entertaining a breeze, while a handsome library with built-ins and fireplace provides the perfect space for work or relaxation. The first floor boasts a gracious primary suite with a fireplace, huge walk-in closet, luxurious bathroom and access to a private patio perfect for enjoying the peaceful surroundings. Upstairs, you'll find three sizable bedroom suites, one with an ensuite bathroom. Two bedrooms, one with a cozy sitting area, share a jack and jill bath. A second floor laundry room completes the floor. The impressive lower level features an English basement with recreation room, fireplace and custom bar, perfect for hosting gatherings. There is also a billiards room, an exercise room with a sauna and full bath! The heated three-car garage and mudroom with laundry, farm sink and custom built-ins offer plenty of storage. This beautifully appointed and meticulously maintained home is the epitome of luxury living in Middlefork Farm!
