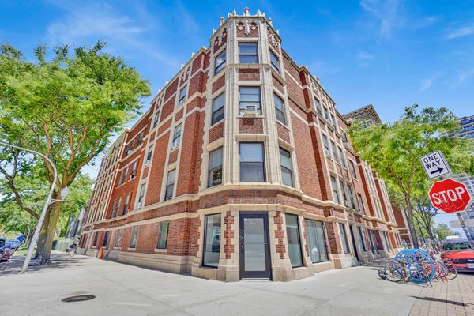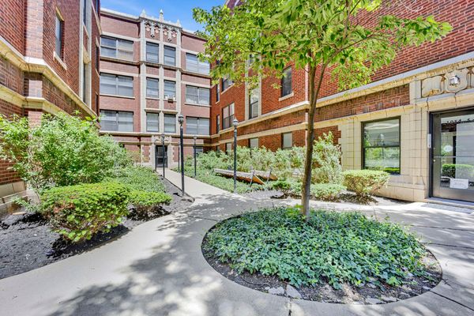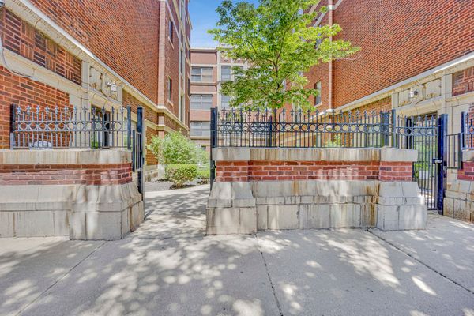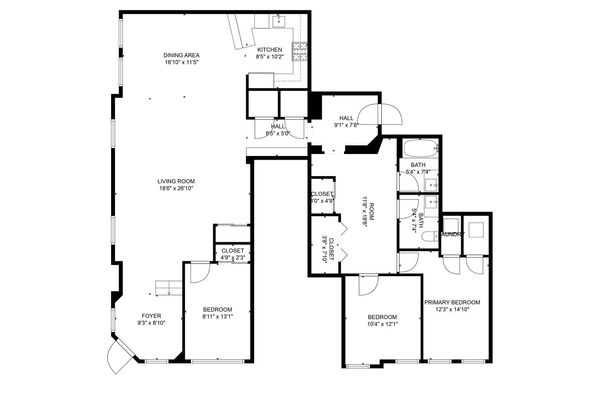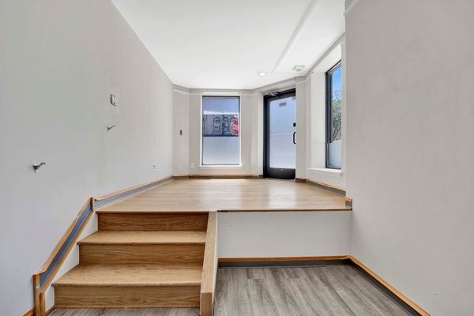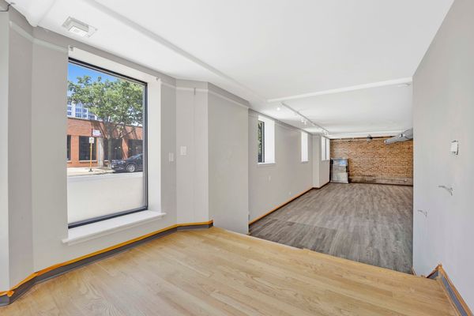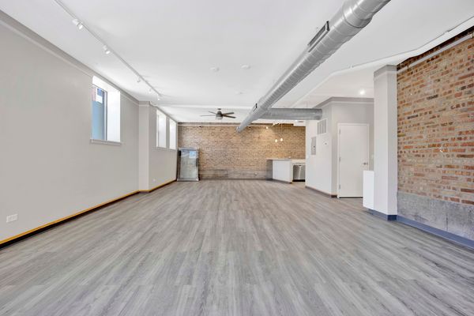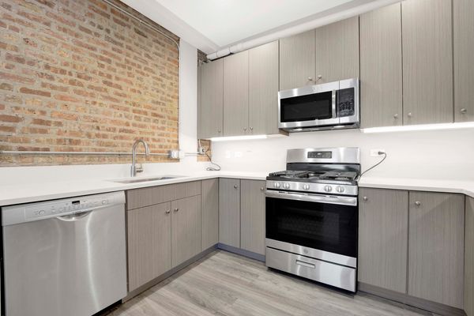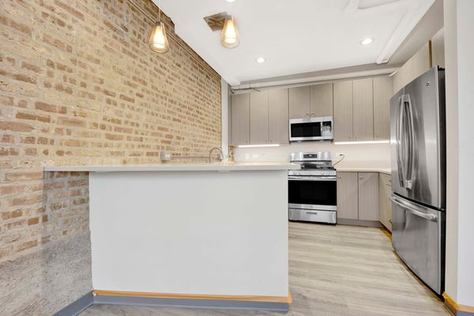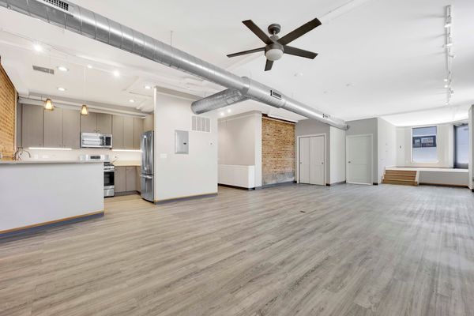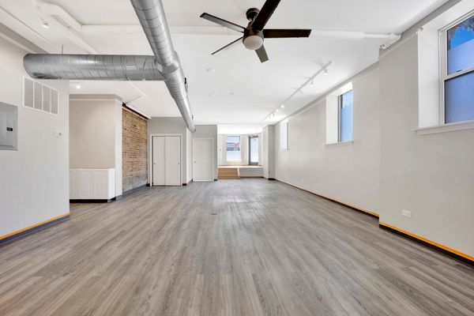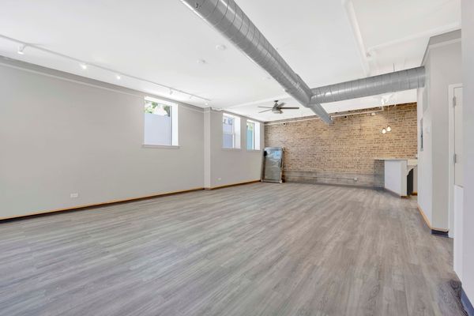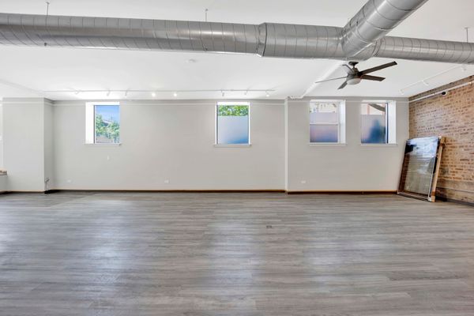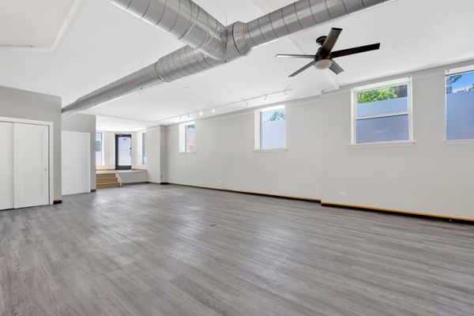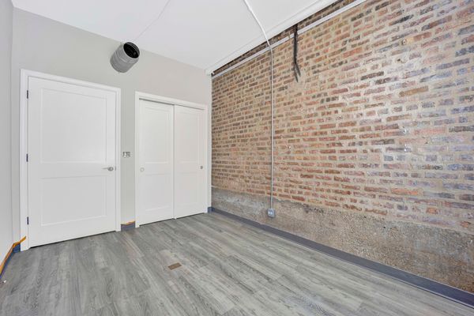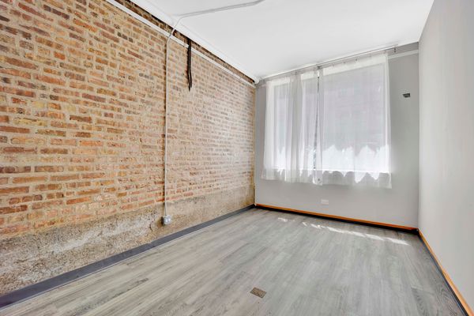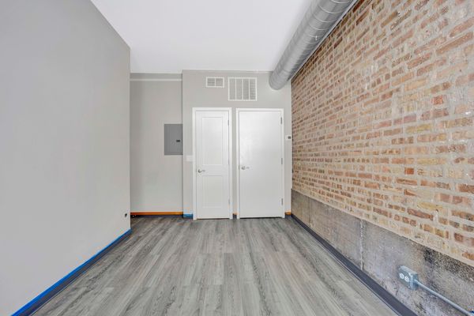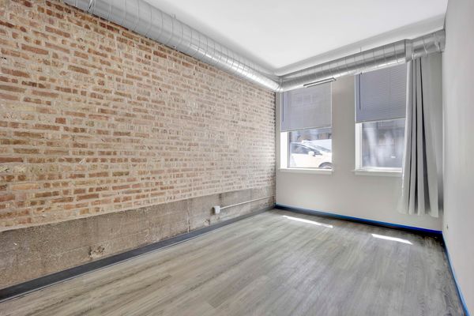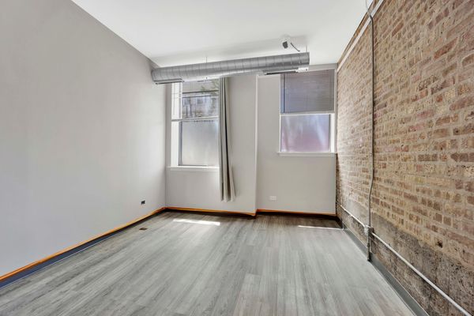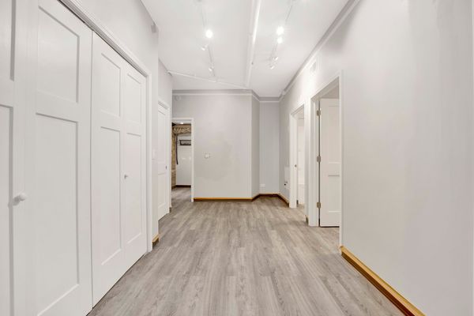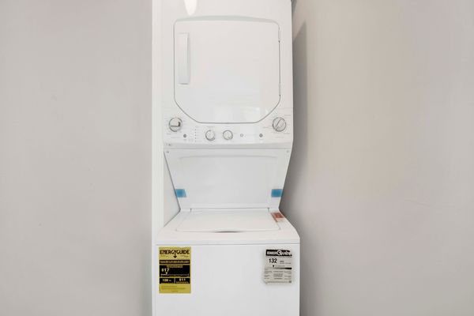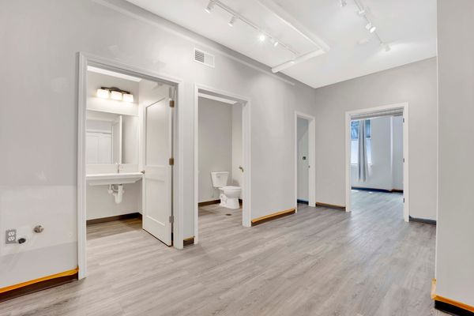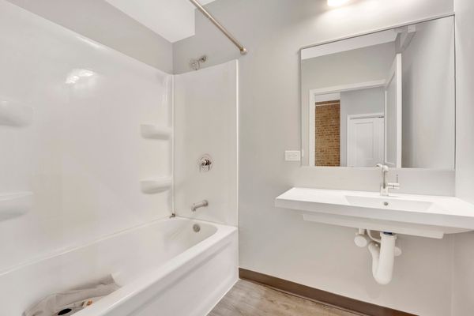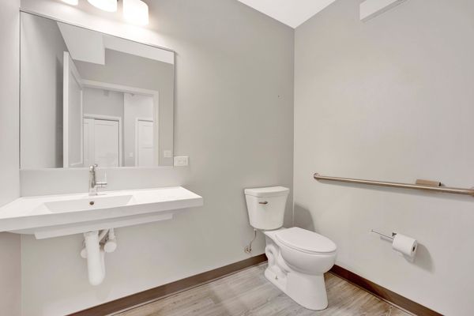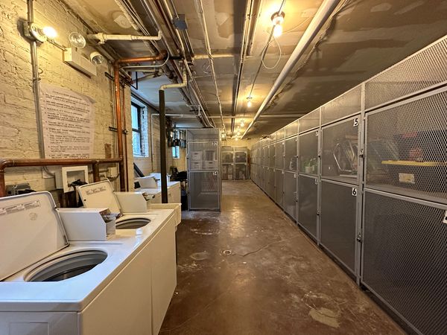1070 W Granville Avenue Unit 3-4
Chicago, IL
60660
About this home
Welcome to this beautifully renovated property at 1070 W Granville #3-4, Chicago, IL 60660. This spacious unit, 1700 square feet, features 3 bedrooms and two half bathrooms, with west and south-facing windows in a vintage Victorian building with 40 units, located in the heart of Edgewater. The monthly HOA fee includes water, common insurance, exterior maintenance, snow removal, lawn care, and trash. Just one block from the Red Line Granville station and two blocks from Loyola Lake Shore Campus, this location is within walking distance of Whole Foods, ALDI, Target, CVS, restaurants, coffee shops, gym, and the lakefront. The entire space was renovated in June 2024, featuring wood floors throughout and in-unit laundry. The kitchen has beautiful cabinets and stainless steel appliances. Lots of closet spaces throughout the unit. An additional storage cage is available for a one-time $25 lock fee. The building is about 20% owner-occupied, investor-friendly, and pet-friendly (50 lb weight limit). This property has two PINs. Building reserves are $106, 840 as of 6/10/2024. Regular building roof maintenance completed in March 2024. New boiler 2021, new boiler sensors 2023, new lobbies 2019 have been upgraded. Masonry project started this spring 2024, and will take approximately 8 weeks. Set up your showing today.
