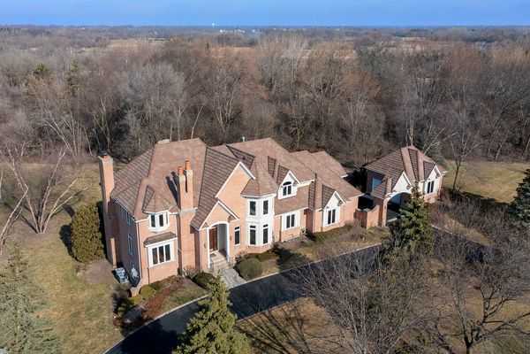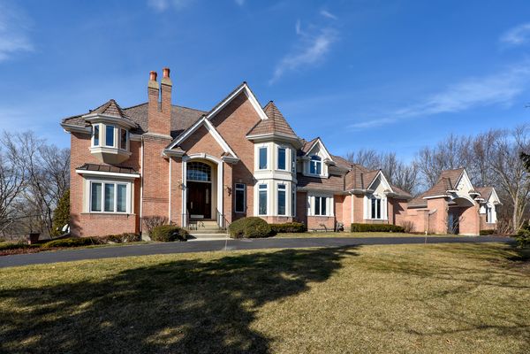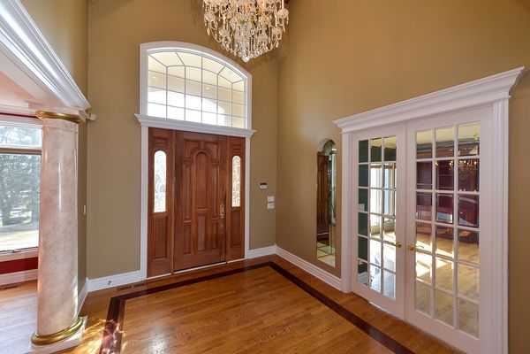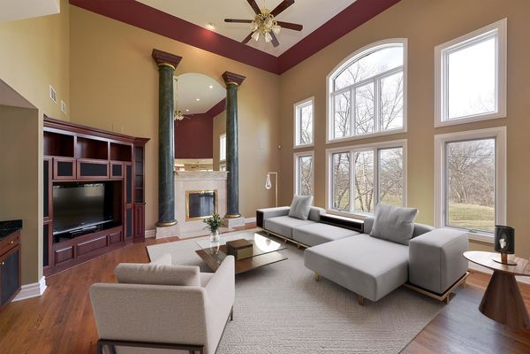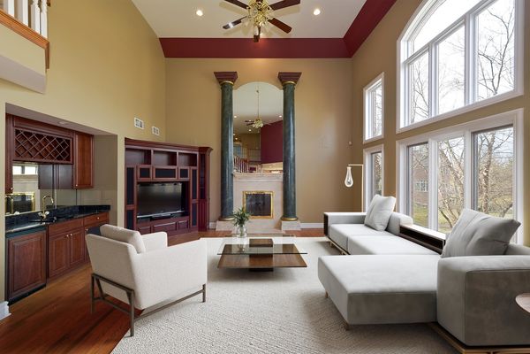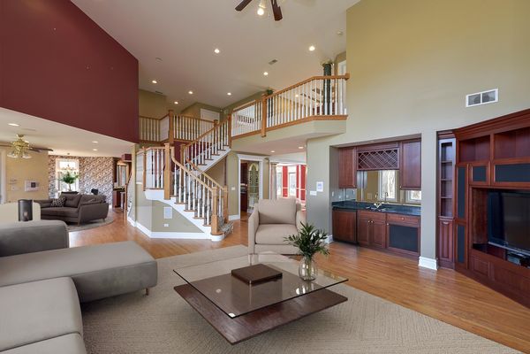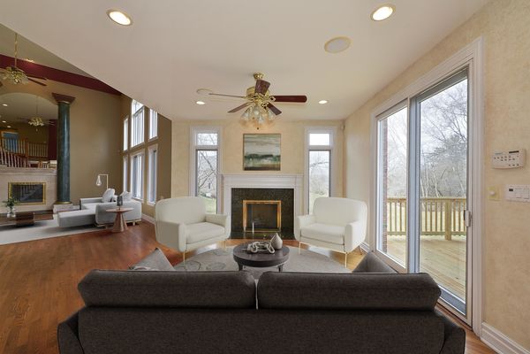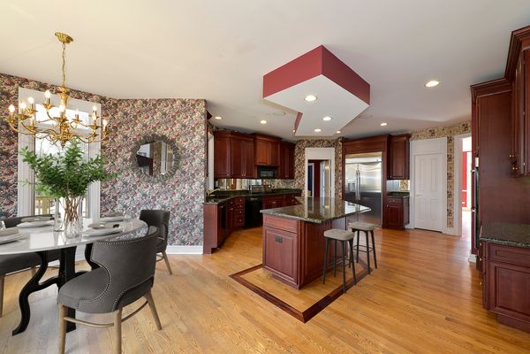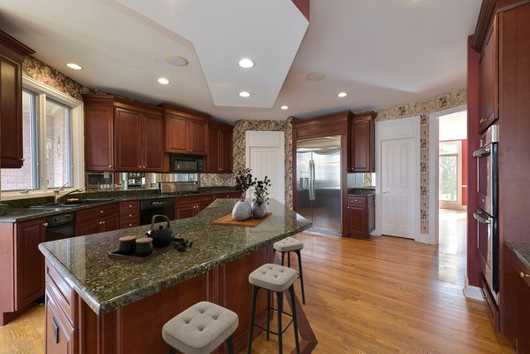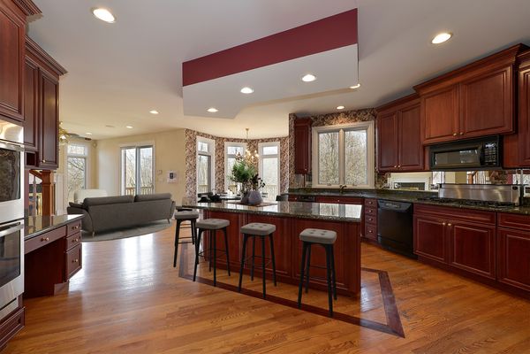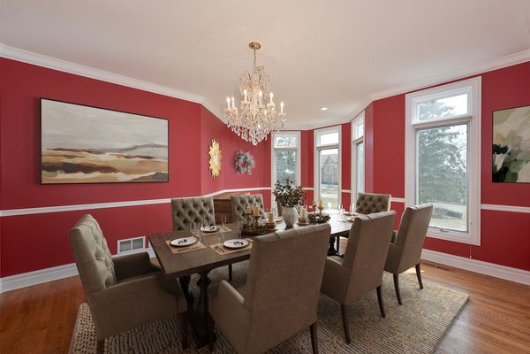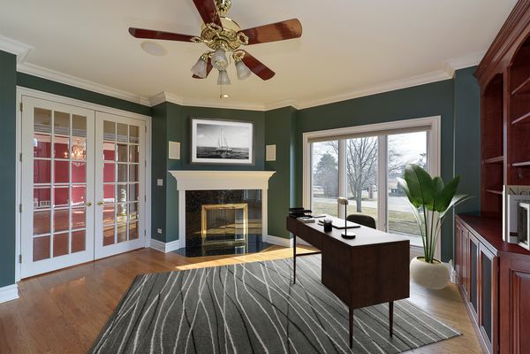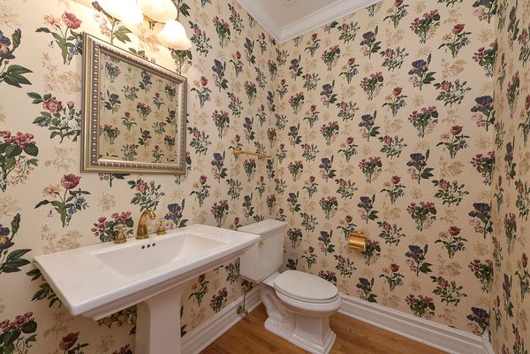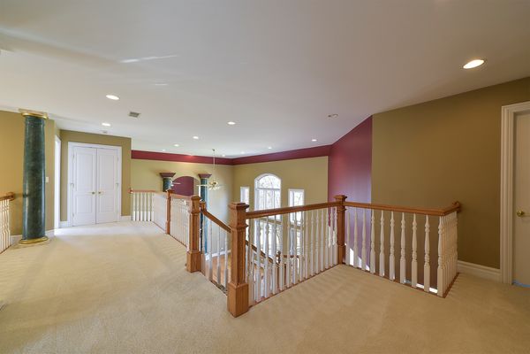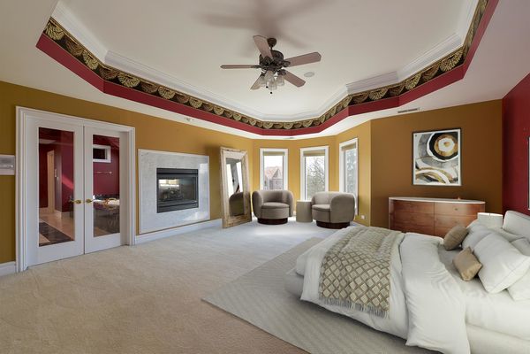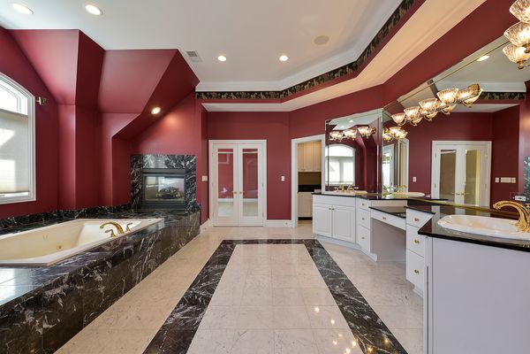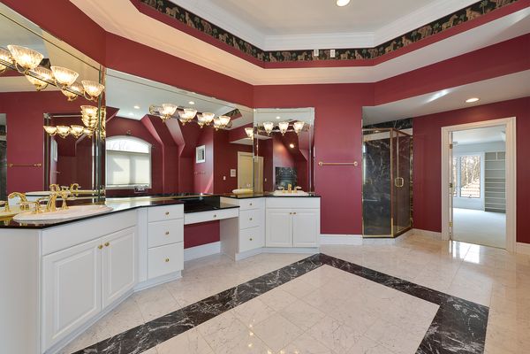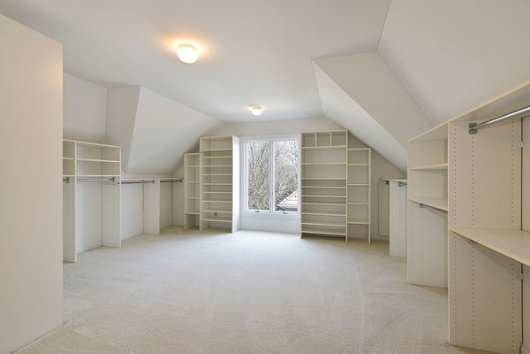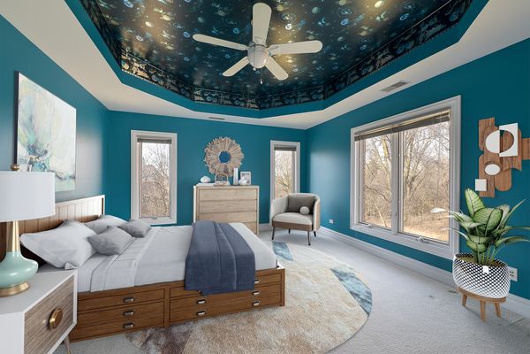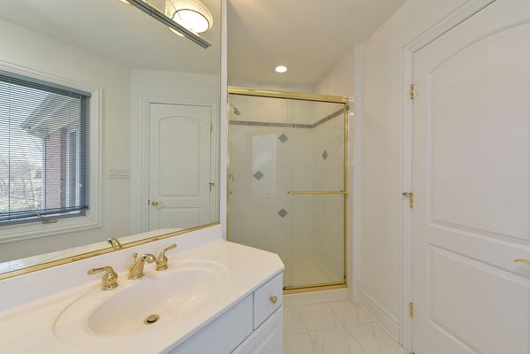1070 Glencrest Drive
Inverness, IL
60010
About this home
Here is your opportunity to purchase an impressive home in beautiful Glencrest! This stately Dior built property is impressive from the street and expansive inside. Amazing features such as the in-ground pool and 5 car garage are just the start. Step through the front door and be greeted by the 2-story entry flanked by the formal dining room and generous study with built-ins and fireplace. As you move through the home, the grand 2-story great room is sure to grab your attention. A soaring fireplace, built-in wet bar and ample windows for natural light are all here. This space flows to the more cozy hearth/living room with its own fireplace and access to the large deck overlooking the tree-lined back yard and in-ground pool! The island kitchen again offers ample space including a bay eating area and walk-in pantry. The main floor is completed by the 5th bedroom with attached full bath, powder room and laundry room. Ascending upstairs, you will find 4 bedrooms, each in an en-suite arrangement with private full bath, walk-in closet and raised ceiling detail. The primary retreat includes a fireplace, coffee bar and bay seating area. The primary bath is more than spacious with everything you would expect. And don't forget about the oversized walk-in closet, it's impressive. No one will feel short changed with any of these 4 bedroom suites. In addition, the full finished walkout lower level adds an abundance of additional living space. In addition to the large recreation area with fireplace and access to the lower level patio, you will also find the inviting wet bar, wine room, and additional spaces for a home theatre area, gaming area or whatever your wants may be. All of this and there is still ample storage space. Now lets not forget about that 5 car garage and in-ground pool. The garages are arranged in a 3 car heated attached garage and an additional 2 car detached garage arrangement connected by a valet courtyard. With 8ft doors and high ceilings, these offer enough volume for car lifts, if 5 spaces isn't enough. Also the in-ground pool is surrounded by a stamped concrete patio and includes a diving board, slide and integrated hot tub! If summer fun is something you're looking for, this will be hard to beat! The property is an estate sale and is being sold "As-Is".
