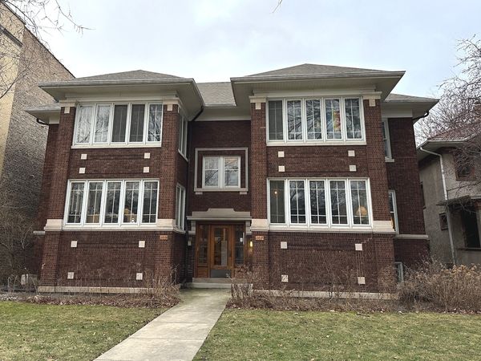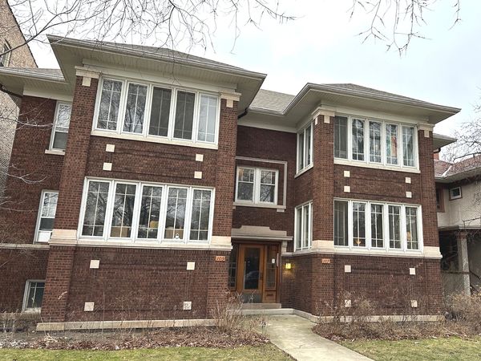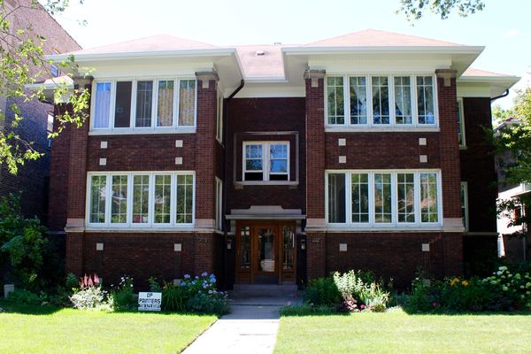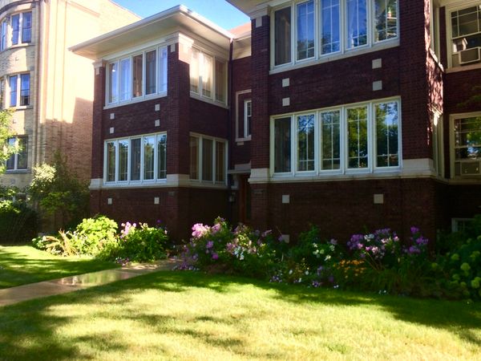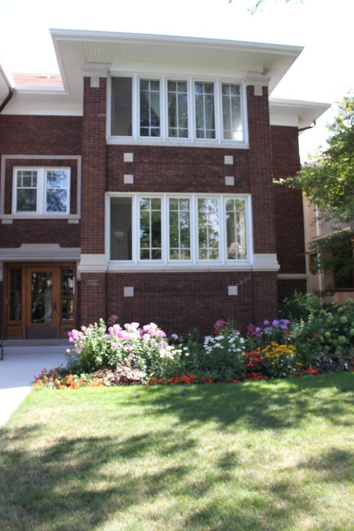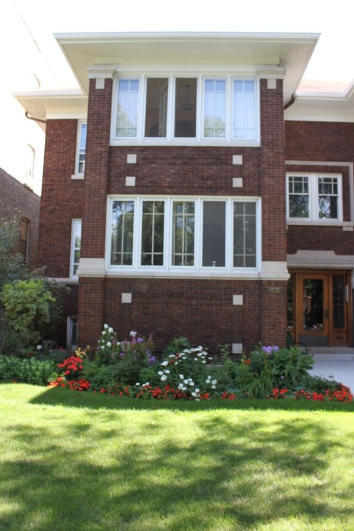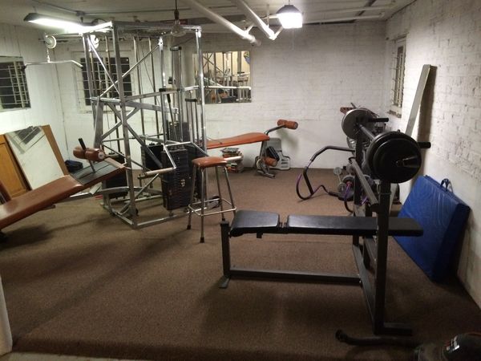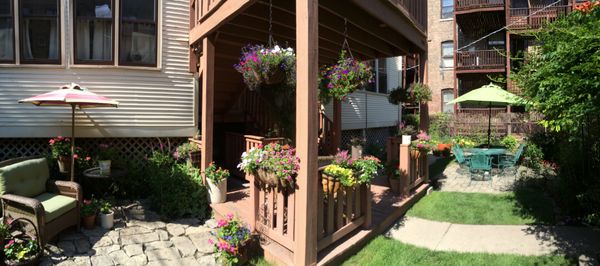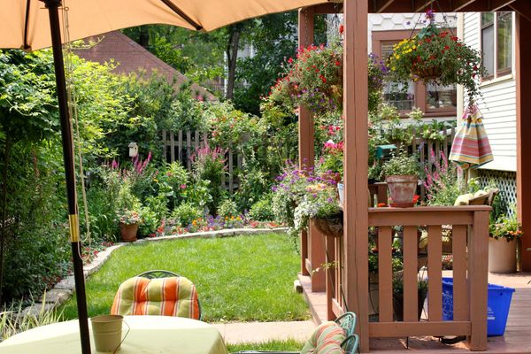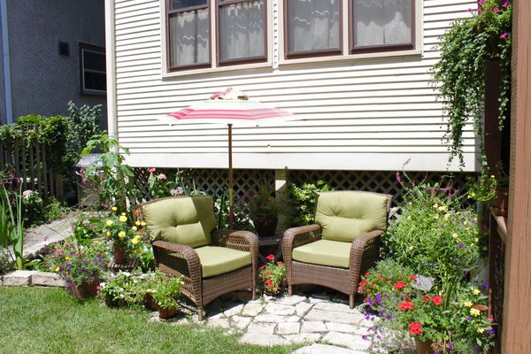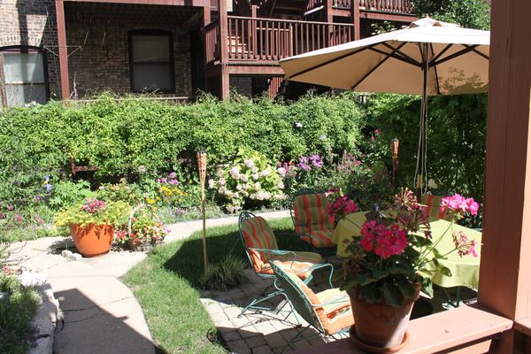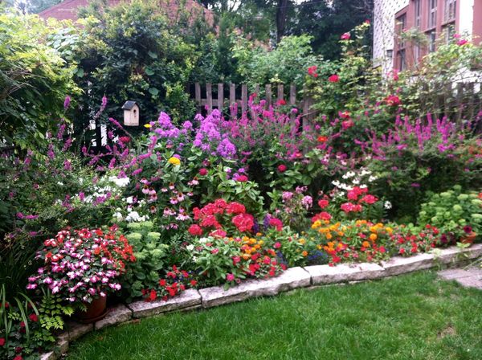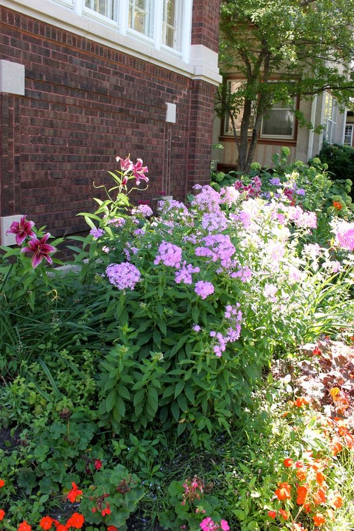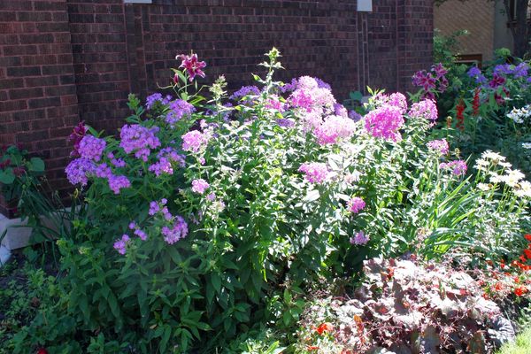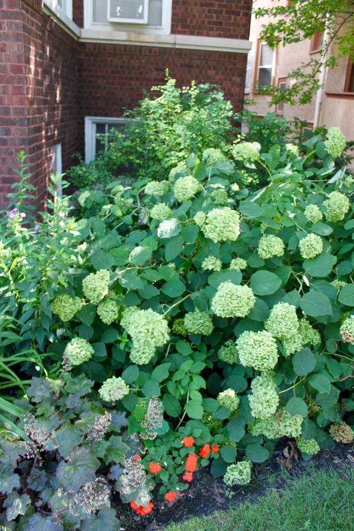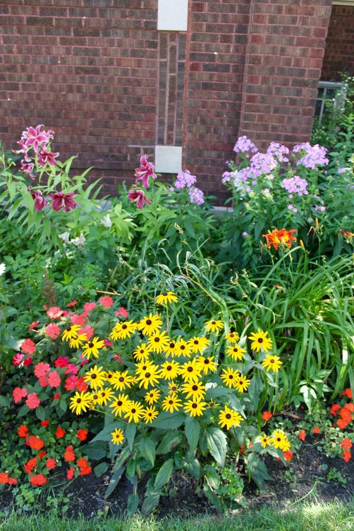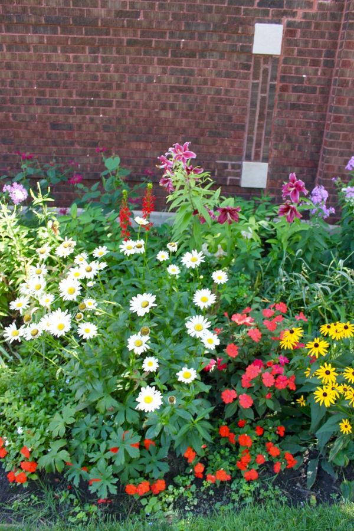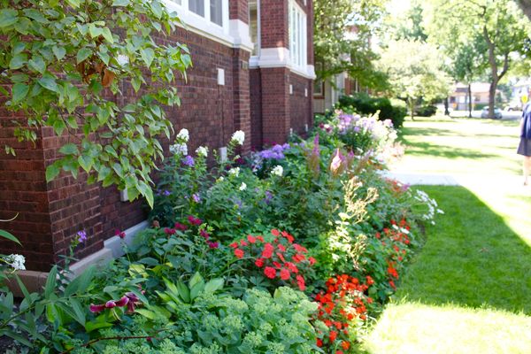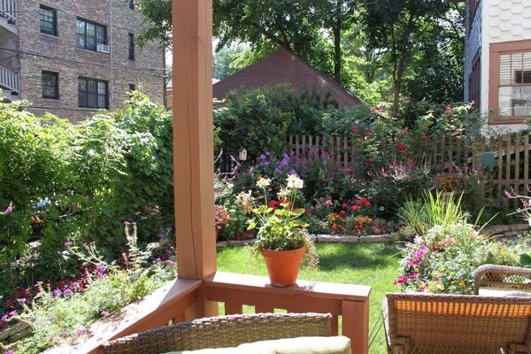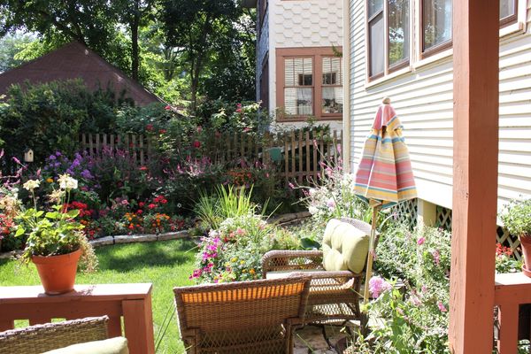107 Washington Boulevard Unit 1W
Oak Park, IL
60302
About this home
Gorgeous and Huge vintage 2 BR/1 Ba condo in a charming and intimate 4-unit building. High first floor unit has so much versatile space and lovely finishes, including pristine original doors and trim, hardwood floors throughout, original built-ins, art glass, some original light fixtures, and many closets. The generous foyer ushers you to the oversized loving room, complete with fireplace, room for an office area or piano, AND a sunroom with arched entry overlooking the front yard. Both bedrooms are large enough to fit a king-sized bed and oversized furniture. The large vintage bath with original octoganal floor tile, new vintage style-sink, and wainscoting on the walls can be entered from the primary bedroom or the hallway. The separate dining room has been known to seat 20 people, and is conveniently located directly off of the newer and reconfigured kitchen. The kitchen boasts 42" maple/honey shaker cabinets, glass tile backsplash, custom granite countertops, moveable custom island/table, stainless appliances, and a high-end Grohe faucet. You will love that there is a full pantry as well. The second light-filled sunroom off of the kitchen is currently used as a home office, overlooks the back yard, and has a repurposed built-in tucked into the wall. Unit include one assigned parking space in rear, and current owner rents a second garage spot close by (potential to transfer lease is possible.) There is a common deck and a common backyard where owners can enjoy the garden, pond, and time outdoors. The common basment has a workout room, even more storage, and 2 sets of laundry machines, which are free for owners to use. The building does allow for in-unit laundry, and there are numerous options for placement within the unit if desired. The current owner also has plans available to add a half bath. Assessments are $450/mo. and include heat. Pets are allowed. No rentals are currently allowed. The seller is in the process of replacing the floor in the back sunroom, restoring the fireplace, adding wainscoating to the bath, and making a few other small repairs before going to the open market, but showings are possible for those that can see past these current projects.
