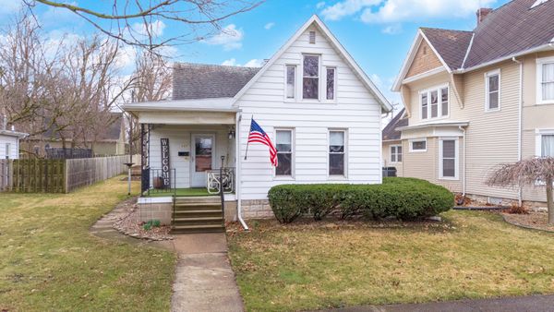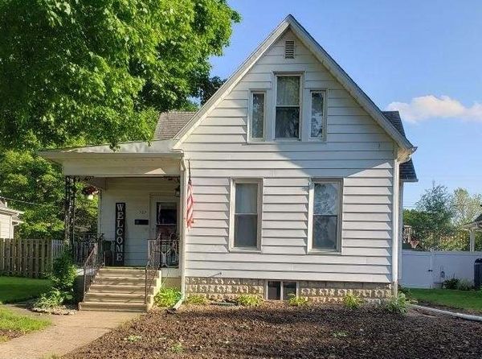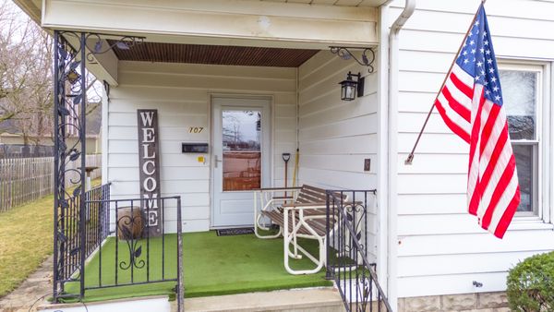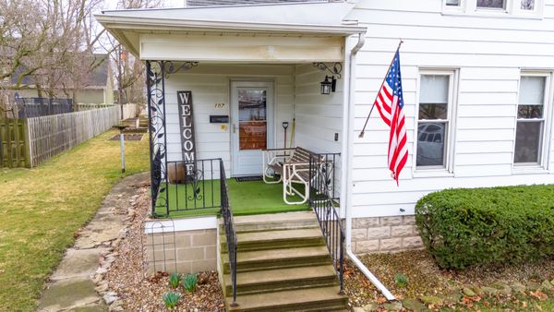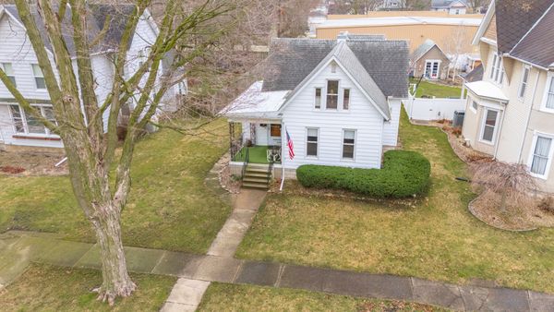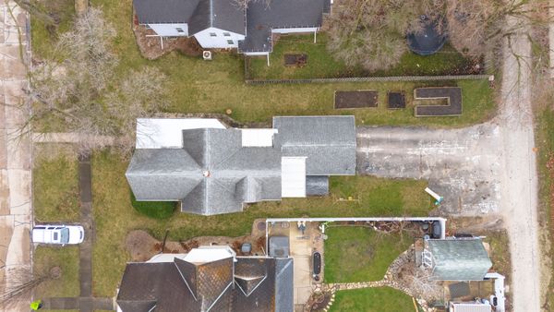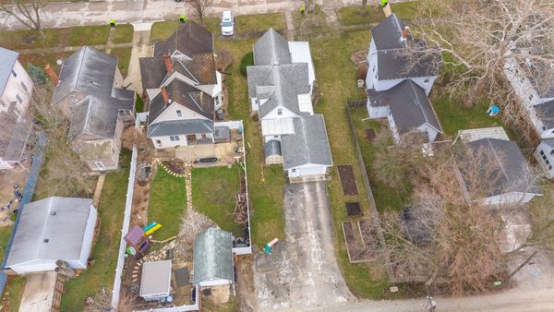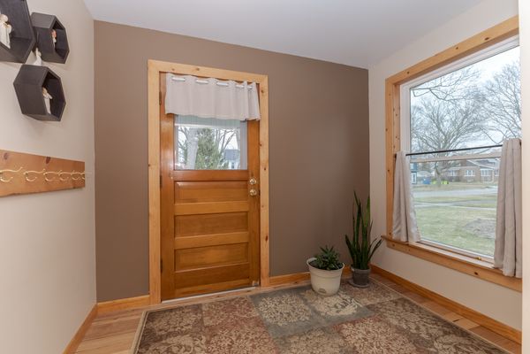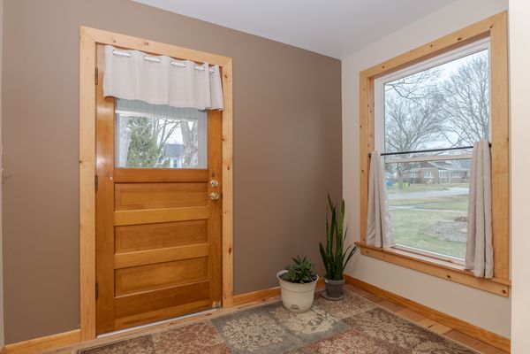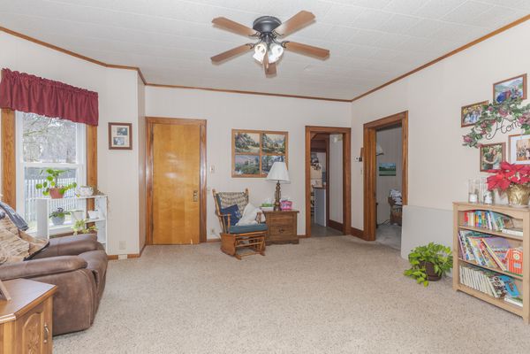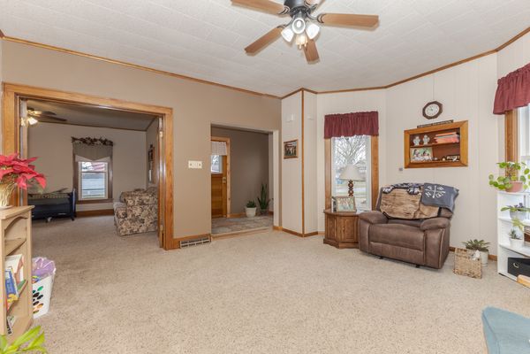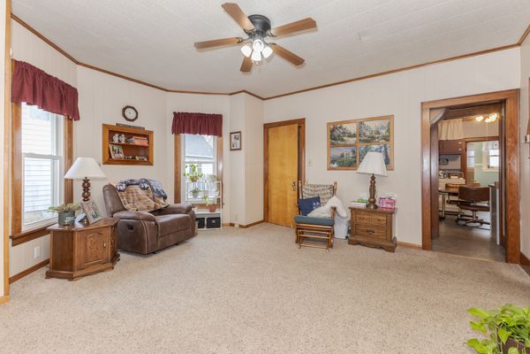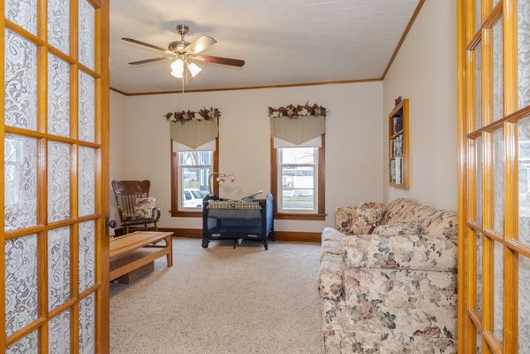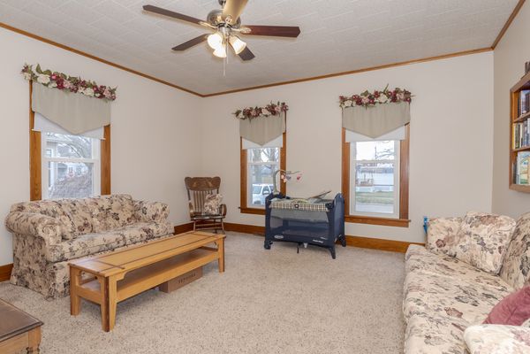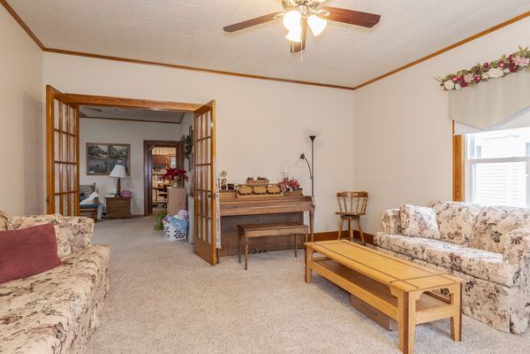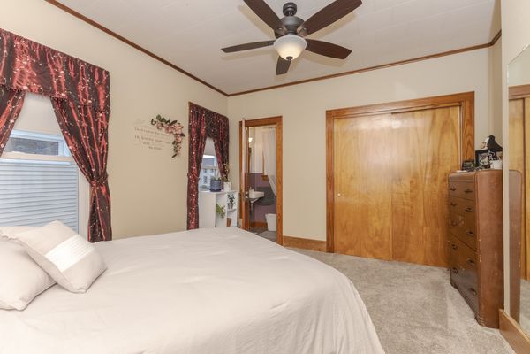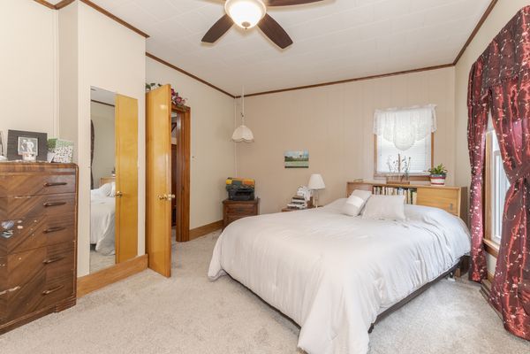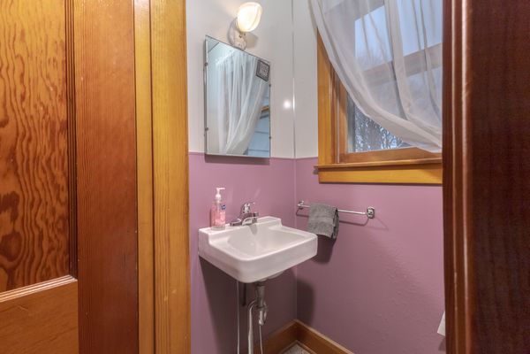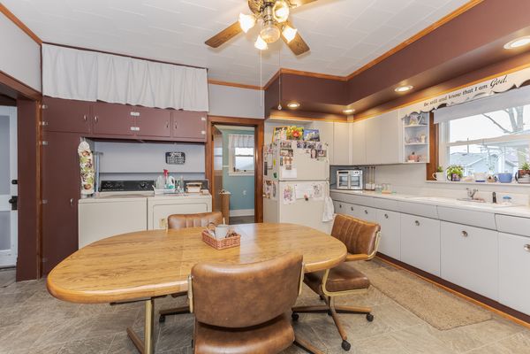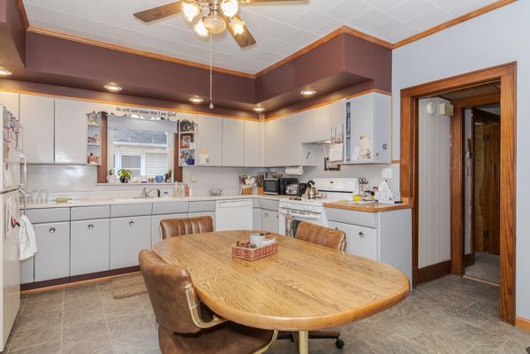107 W Elm Street
Fairbury, IL
61739
About this home
Check out this rare opportunity to purchase a spacious and well maintained 4 bed / 1.5 bath home in Fairbury IL! 107 W. Elm offers so much more than meets the eye from the road! A welcoming front porch, freshly remodeled entry way, pleasantly updated and spacious living spaces, main floor primary bedroom with 1/2 bath, and main floor laundry are all reasons to love this property. Pride of ownership shows clearly in this home and it is "move in ready"! The living space on the main level is generous and offers more than ample space for hosting larger gatherings and spreading out with family! The 9' ceilings on the first floor only add to the spacious feel! At approximately 1, 870sq', this home is priced to sell at under $70sq/ft. There are three secondary bedrooms upstairs and also a cozy loft sitting area that will make a great office or toy space. The kitchen is a warm and welcoming gathering spot in the home that has been updated with newer can lighting, flooring, and painted cabinets. Most of the windows have been updated with energy efficient vinyl replacements and the roof is approximately 10 years old. An attached garage with access from the alley makes coming and going a breeze no matter rain or shine, and an 8x8 yard barn offers a great source of extra storage space. Don't miss your opportunity to secure a wonderful place to call home without spending a fortune! Fairbury IL is home to an array of wonderful businesses, restaurants, and recreational opportunities and is proof that the spirit of small town USA is still alive and well! Come and see for yourself! ***Seller has recently contracted with Kafer Tiling to clean out basement drains and install an exterior sump pump to address the previous basement water issues. Due to this work, the bushes shown in the listing pictures have been removed and the yard has been re-seeded.
