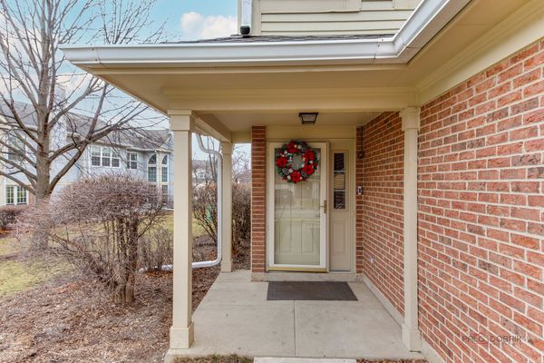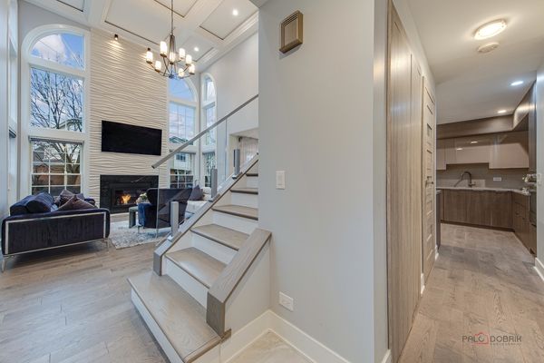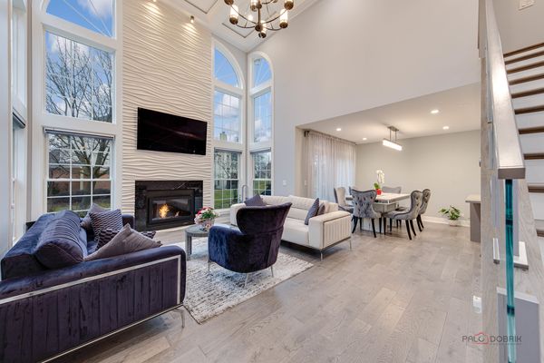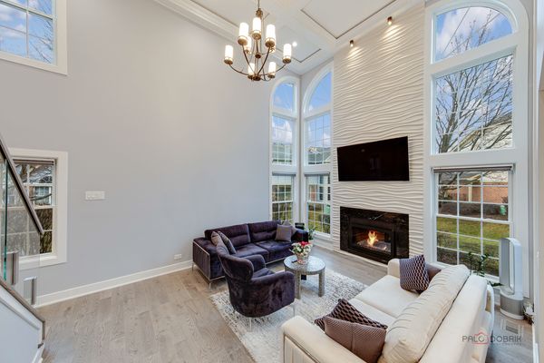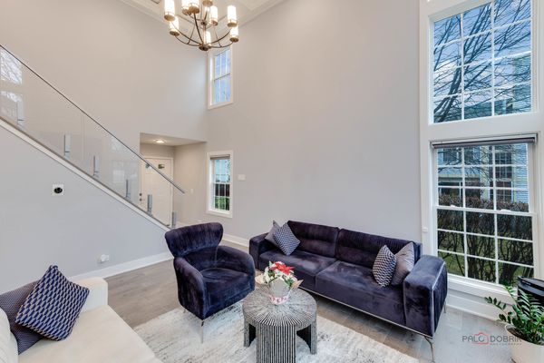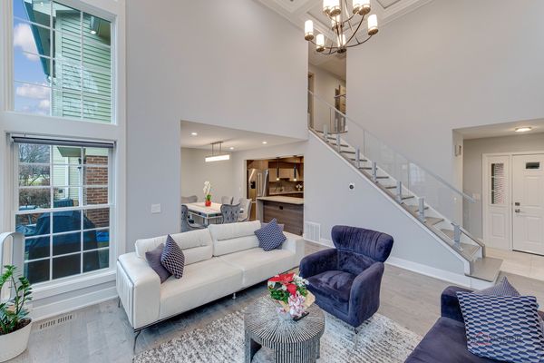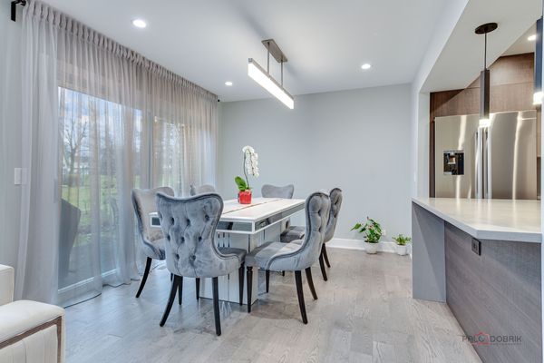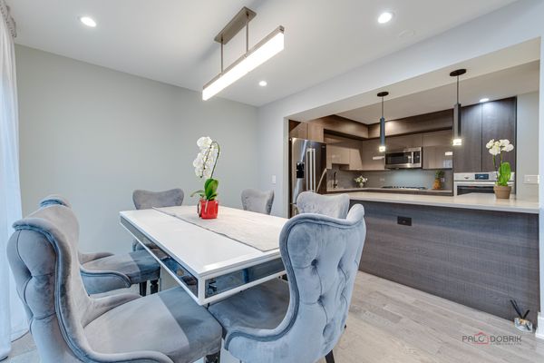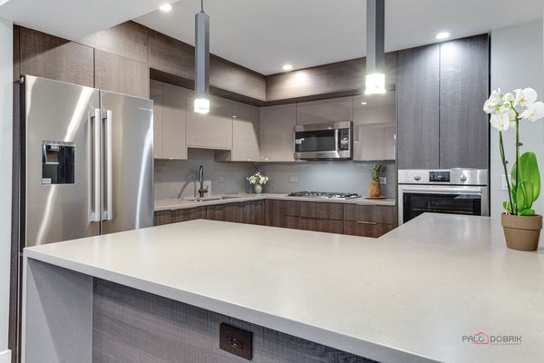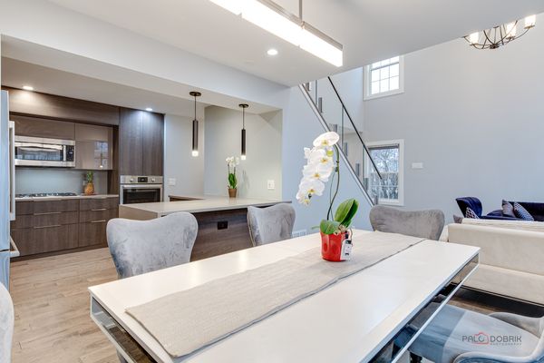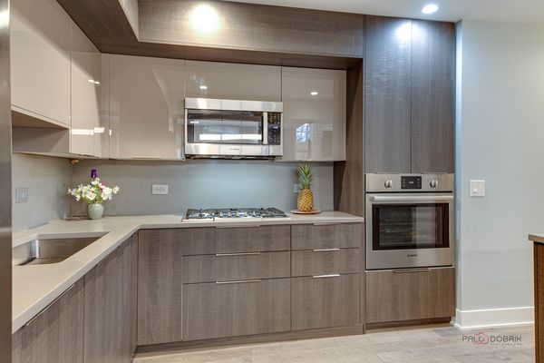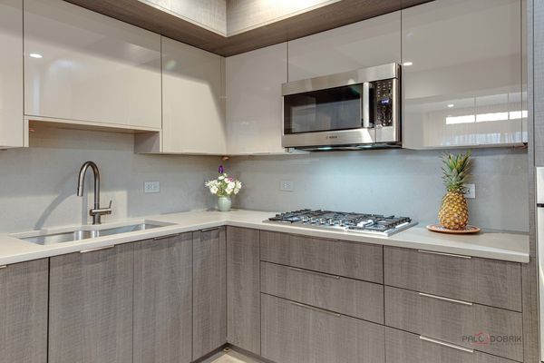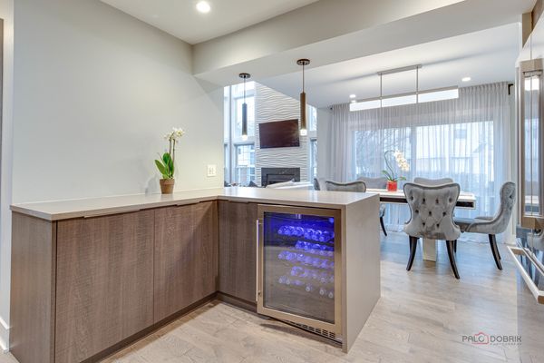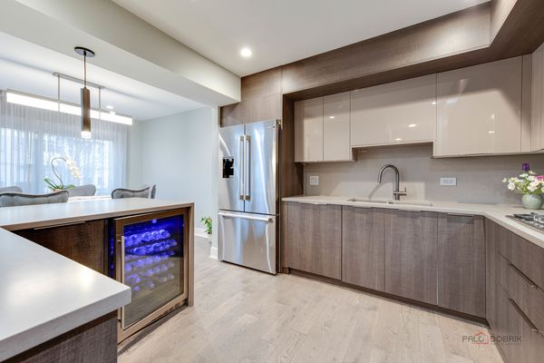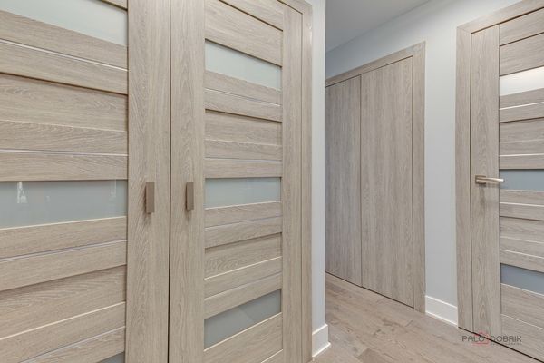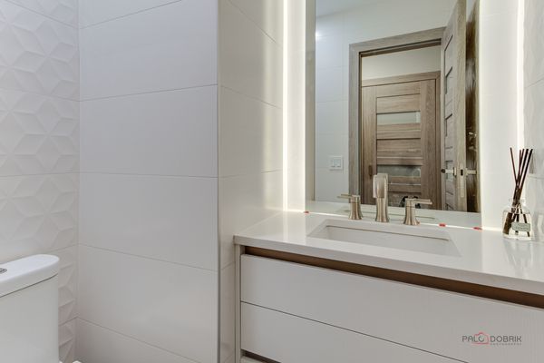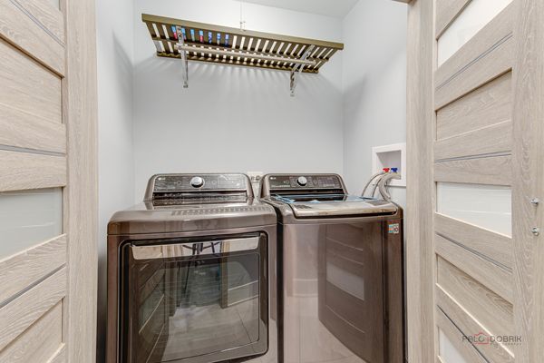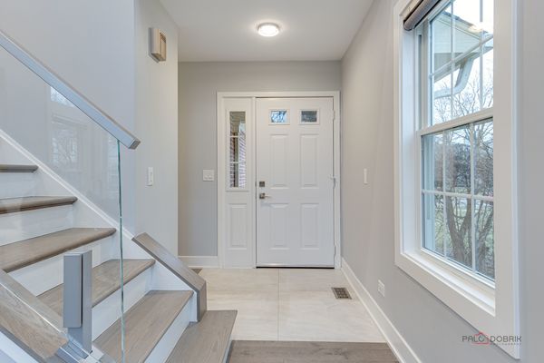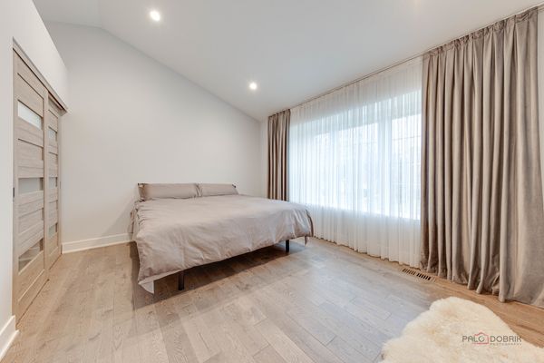107 Stirling Lane Unit 107
Schaumburg, IL
60194
About this home
**MULTIPLE OFFERS RECEIVED. HIGHEST & BEST BY SUNDAY 5PM. ** Simply stunning gut rehabbed end-unit townhouse that will make your eyes pop! Not an inch spared to bring it up to today's standards & trends. From the moment you step in, the functionality of this home will captivate your attention. Painted throughout (2022) w/ most wanted colors! Stylish 2-story Living room w/ coffered ceiling coupled w/ a one-of-a-kind gypsum decorative wall fireplace which splashes with elegance. Separate dining room w/ patio access flows into a sleek & sophisticated modern Kitchen (2022) which is a show stealer! Kitchen showcases: Fusion-style cabinets, Quartz tops & backsplash, all Bosch stainless steel appliances w/ built-in stove & dishwasher, separate range, and beverage cooler for extra convenience. Oak hardwood floors (2022) throughout. All NEW windows & sliding door (2022). Solid interior doors/light fixtures throughout (2022). Main level powder room w/ decorative tile wall and smart mirror! Staircase w/ half-inch thick glass railing leading to 2nd level. High ceiling primary bedroom w/ 2 closets, coupled with en suite Bathroom which showcases: Victoria Albeit soak-in tub, Quartz top double vanity, Moen fixtures, smart mirror, and all this wrapped in ceramic tile! Two spacious bedrooms share another state-of-the-art Bathroom, w/ stand-up rain head shower & 3D accented tile wall! Going more in depth, all NEW plumbing/electrical system (2022), NEW drywall & insulation (2022) throughout w/ double drywall on the common wall! NEW Furnace/WH (2022). First level W&D (2022). All renovations were done in 2022. Rest assured; all renovations were done with village permits! A full list of improvements will be provided at the property. Current taxes do not reflect any exemptions. Per Association, rentals allowed. Attends highly ranked school District 54/211. Prime location near proximity to I-90, shopping center, and all what Schaumburg can offer. Your dream home is waiting for you! This is the ONE!

