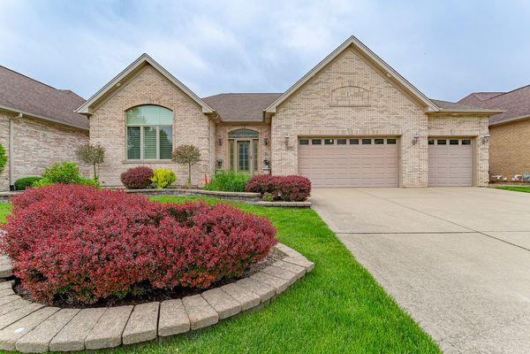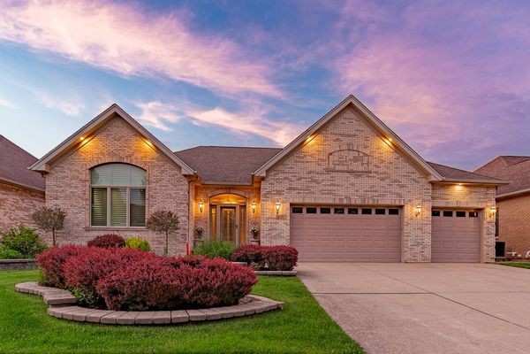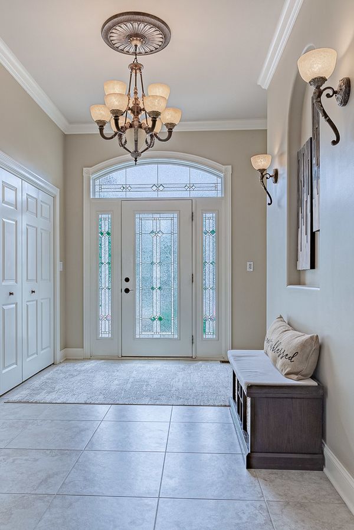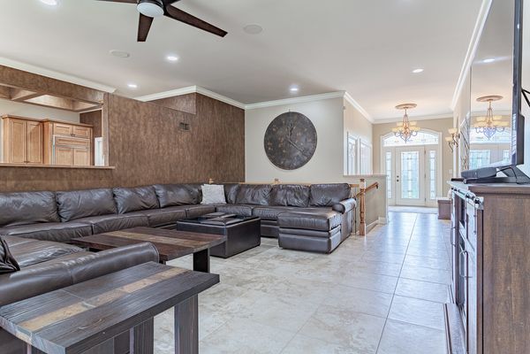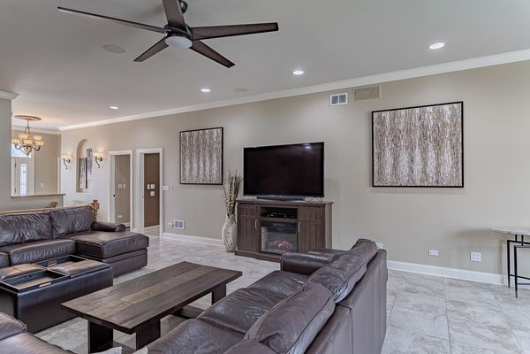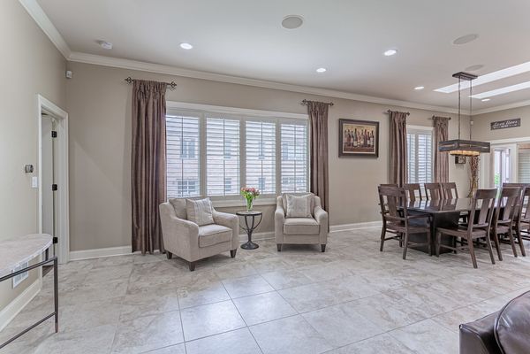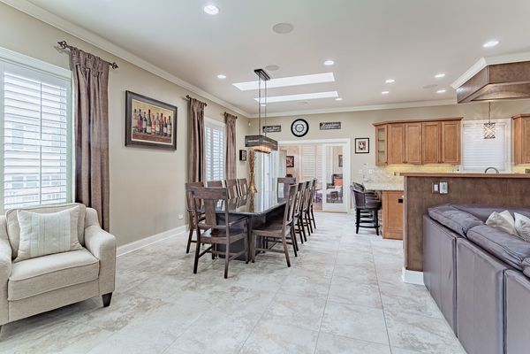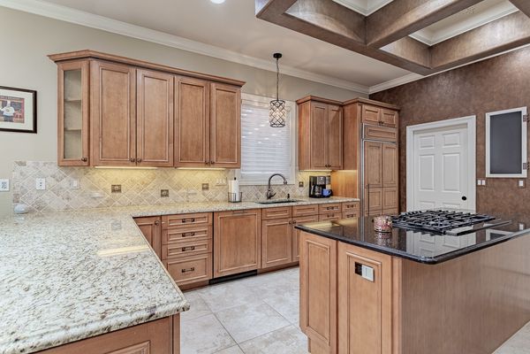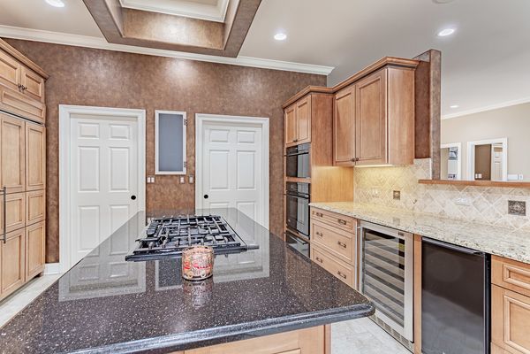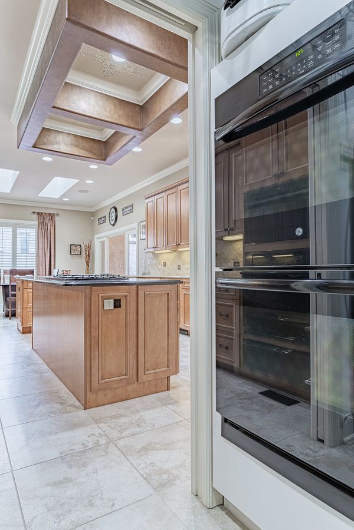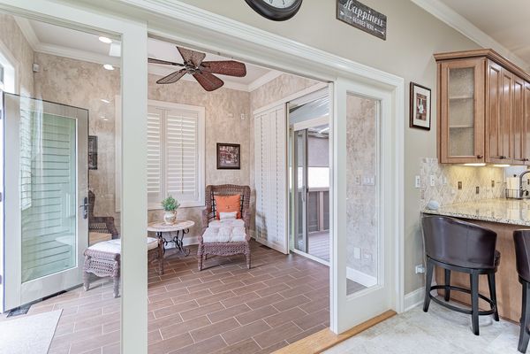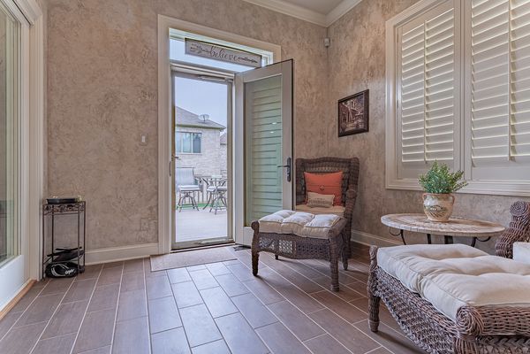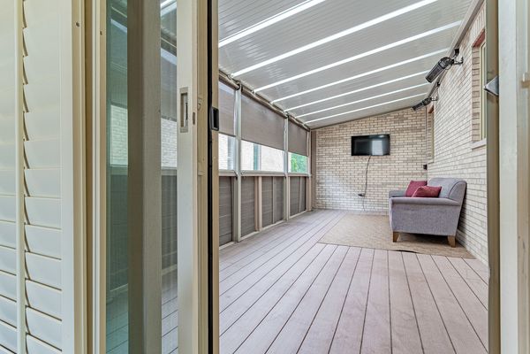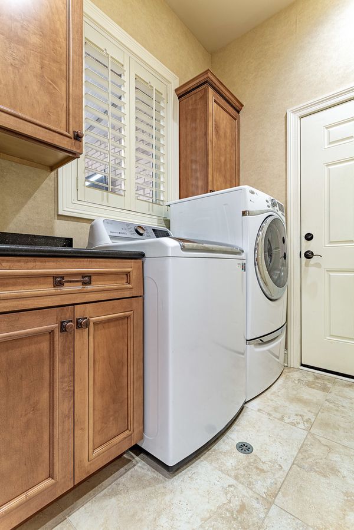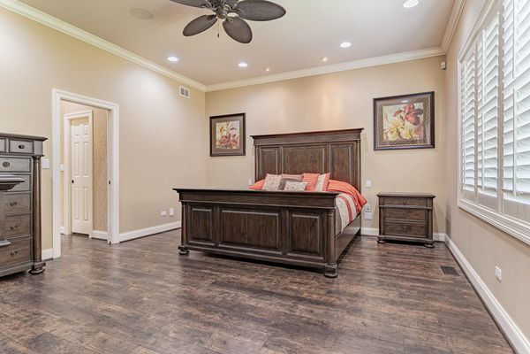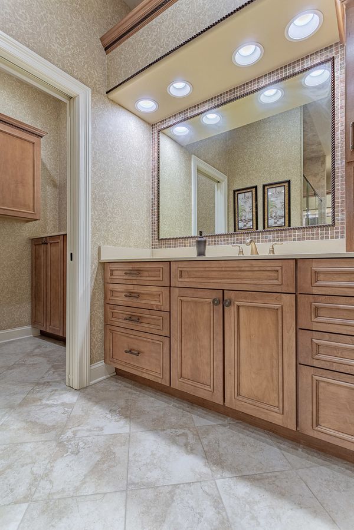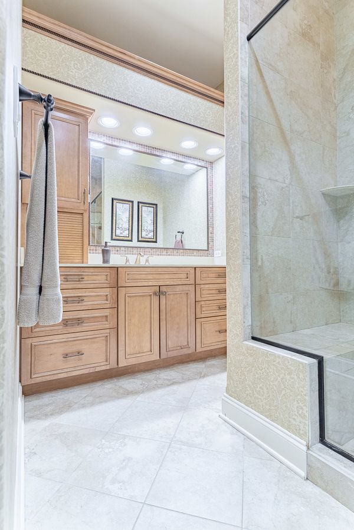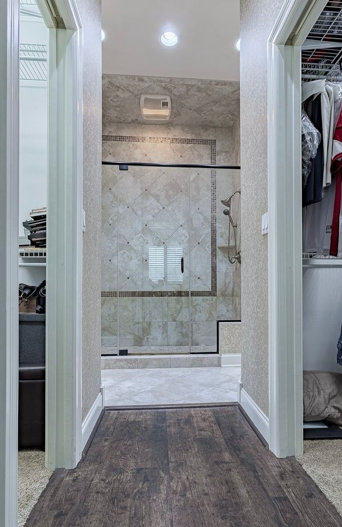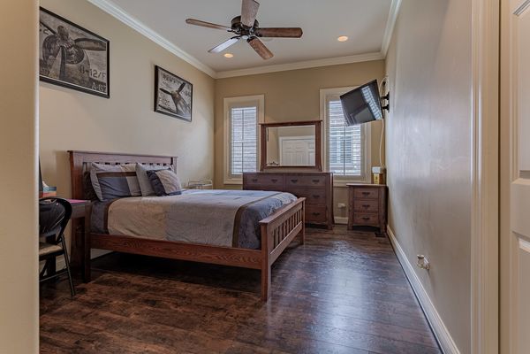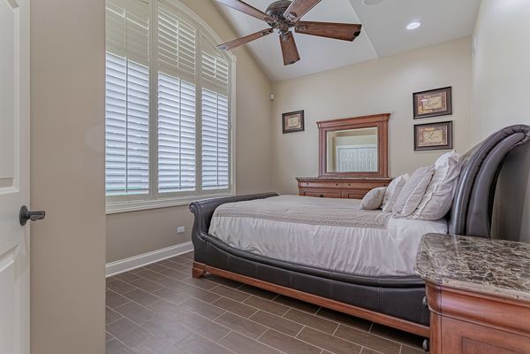107 Rose Drive
Bloomingdale, IL
60108
About this home
Located in Rosedale Estates, step into luxury living at its finest in this stunning brick ranch-style home, designed for seamless entertaining and modern comfort. Embracing the concept of open space, this residence exudes warmth and sophistication from the moment you enter. The expansive layout flows effortlessly from the great room to the gourmet kitchen boasting granite countertops and a spacious island perfect for gathering with friends and family. Soaring ceilings and abundant natural light create an airy ambiance throughout, while the adjoining sunroom and screened porch offer a perfect setting and a quiet space to unwind. Retreat to the lavish master suite, complete with a spa-like ensuite bathroom and walk-in closets, providing a serene sanctuary after a day of hosting. Outside, discover a sprawling backyard deck, complete with lush landscaping, offering endless opportunities for outdoor enjoyment. Head downstairs to entertainment nirvana into the fully finished basement. Revel in the expansive bar area, boasting ample seating and sleek countertops perfect for hosting lively gatherings. Whether crafting cocktails, engaging in spirited conversation, or simply unwinding after a long day, this spacious and thoughtfully designed entertainment hub sets the stage for unforgettable moments. With its seamless integration into the home's layout and stylish finishes, the basement becomes a captivating retreat where every evening feels like a celebration. Located 25 minutes from O'Hare International Airport and minutes to restaurants and shopping. Make your showing appointment today!
