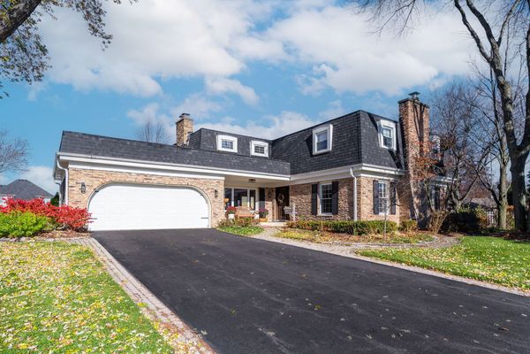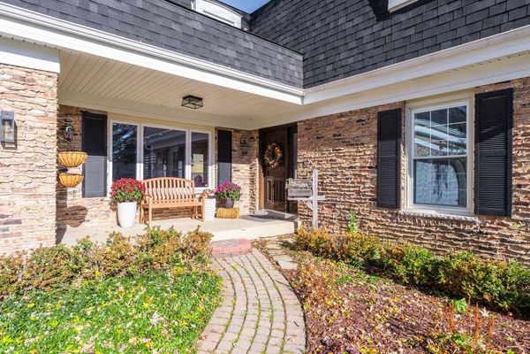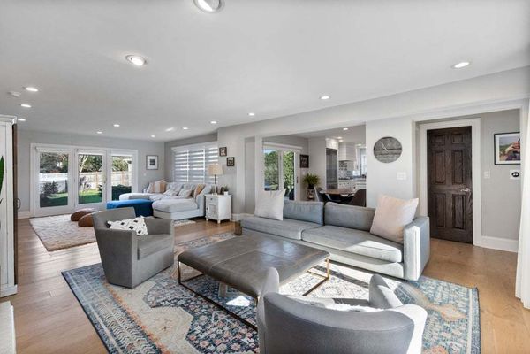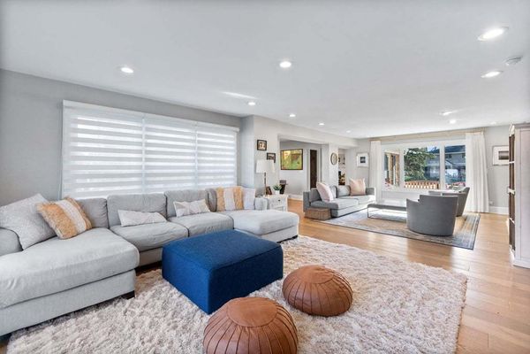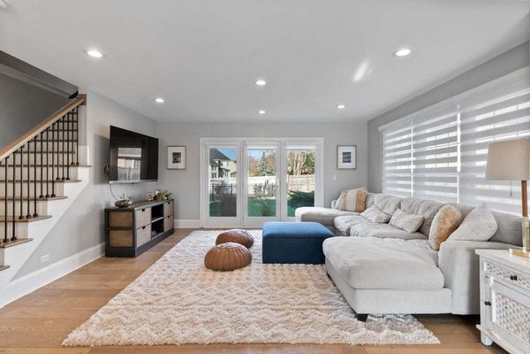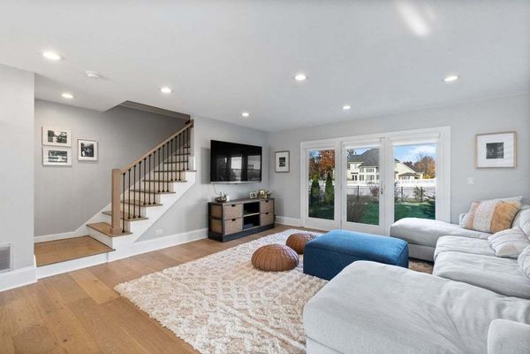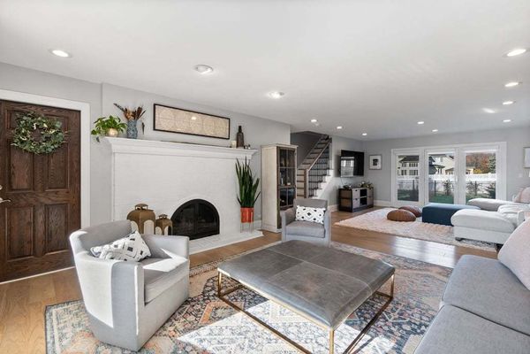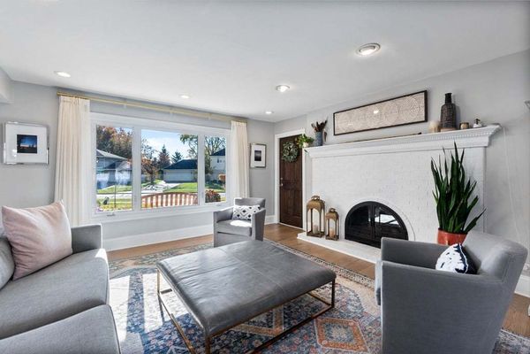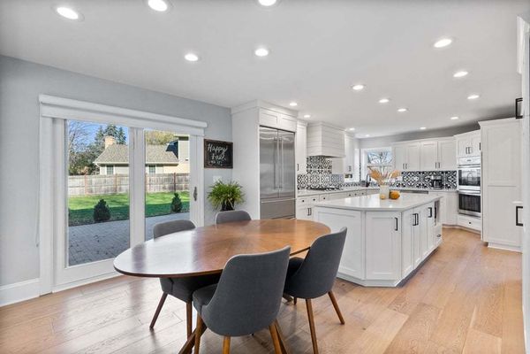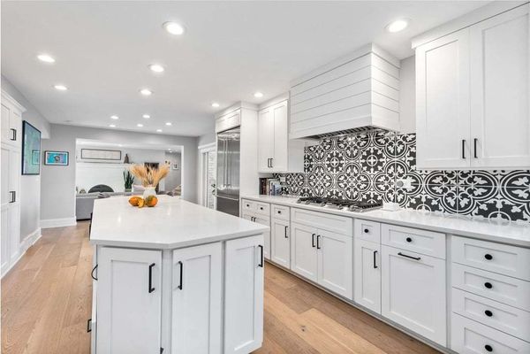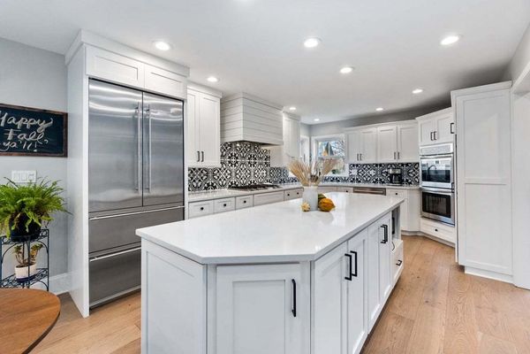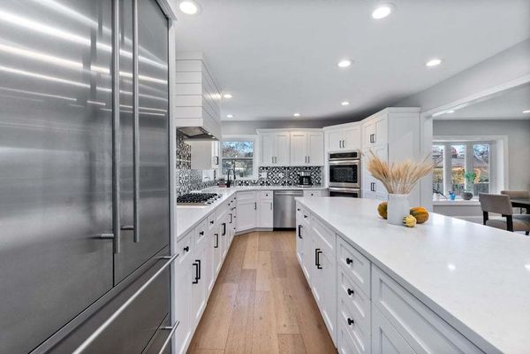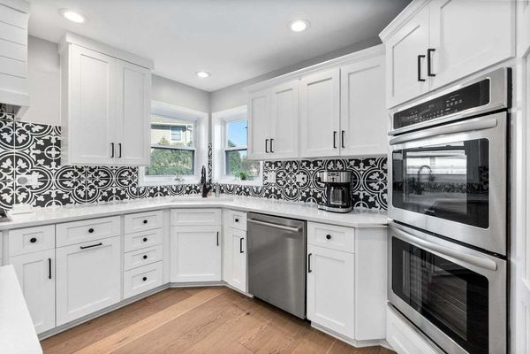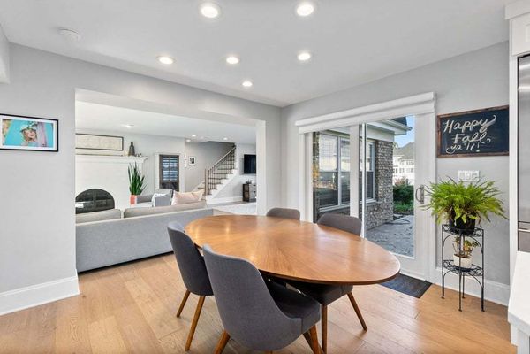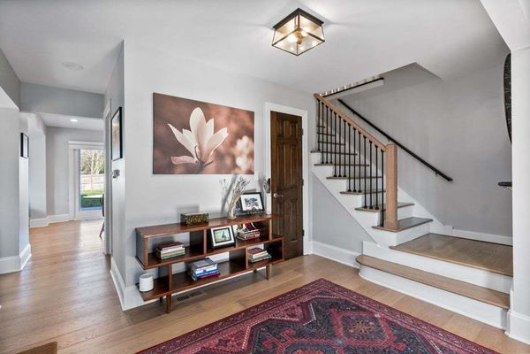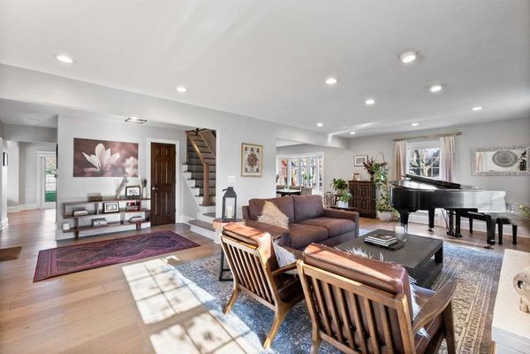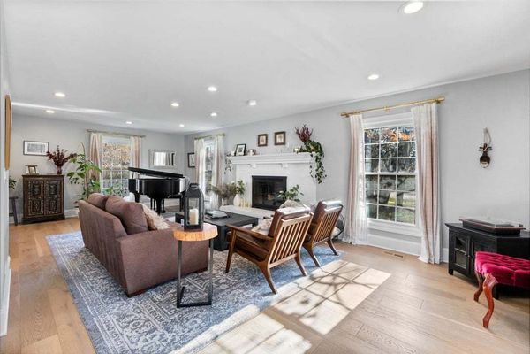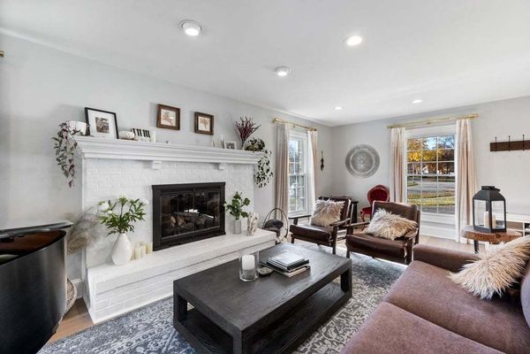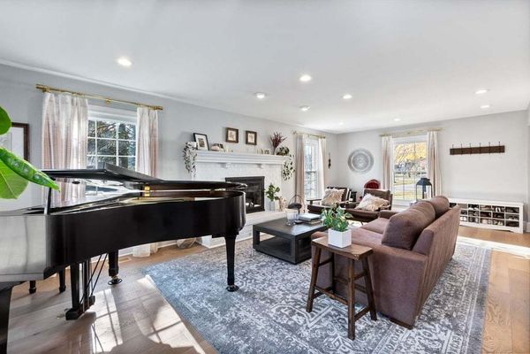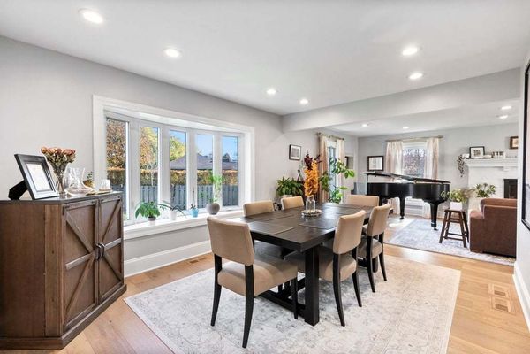107 E Thompson Drive
Wheaton, IL
60189
About this home
You are not going to want to miss this exquisite Wheaton GEM. Gorgeous 5 bedroom, 4.5 bath home, located in the desirable Farnham neighborhood. Prepare to be surprised and delighted by the expansive, flowing floor plan and top to bottom modern updates inside this French mansard style all-brick home. Walk through the open-concept first floor and enjoy the spacious living and family rooms, each with their own gas or wood burning fireplace. New 7.5", real hardwood flooring and 6" trim throughout the 1st floor. Updated, custom window treatments showcase each room perfectly and allow for natural light. Updated gourmet kitchen boasts new white cabinets, quartz countertops, oversized island, quiet Bosch dishwasher, large Liebherr refrigerator, Dacor range with lighted and ventilated hood, double oven, and custom backsplash. Entertain on the brand-new, brick paver patio, complimented by flagstone walkway. Fully fenced yard with a large Rainbow play-set offers recently re-designed professional landscaping and sprinkler system. One of the many unique features about this home is the private access staircase to the primary suite. Ascend to your natural light-filled oasis from a separate entrance and enjoy the amenities of the expansive en-suite featuring an oversized rain shower, double vanities, and an abundant amount of closet space. 3 large, additional bedrooms located on the 2nd floor, including a luxurious guest en-suite. Relax in the whirlpool tub or take advantage of the large walk-in closet. Convenient 2nd floor laundry room. Fully finished basement offers plenty of storage with space for a game room/playroom, entertaining area, and even has an additional en-suite bedroom/bathroom with it's own private exterior access staircase/entrance. Perfect for the ideal in-law suite. Newer roof (2019), full-home gutter guards, newer windows/doors, new paint, brand new high efficiency HVAC and humidifier (2022). House also includes 2 attics and organizing system installation in almost every closet, as well as the garage, which is already equipped with a 220 volt EV charger. Walking distance to several parks including Seven Gables and Kelly Park. Easy walk to Whittier Elementary and Edison Middle School, along with access to everything downtown Wheaton has to offer as far as shopping and dining options. Get ready to call this house your new home!
