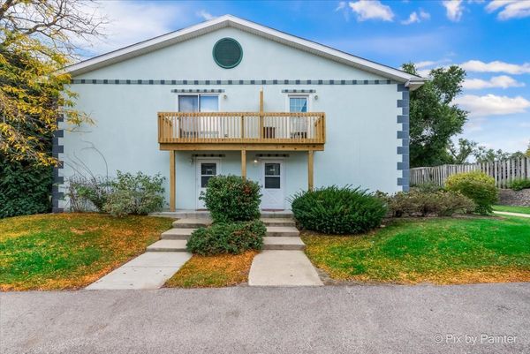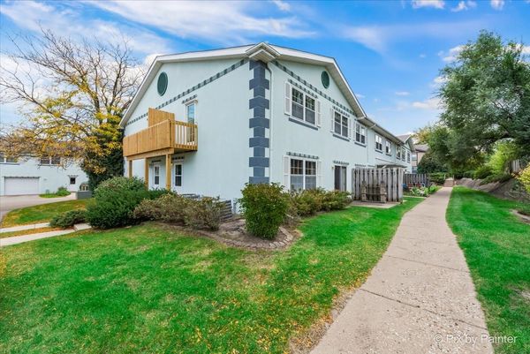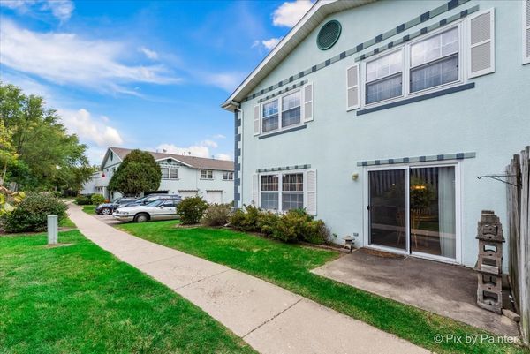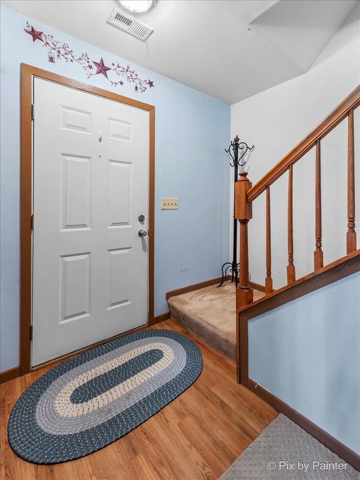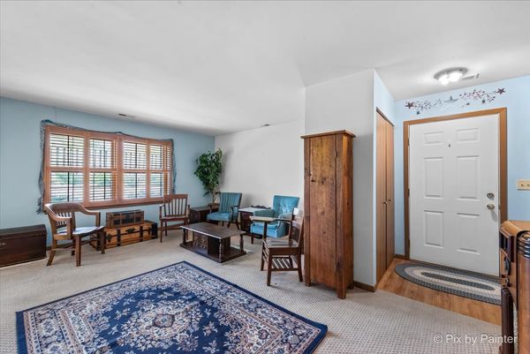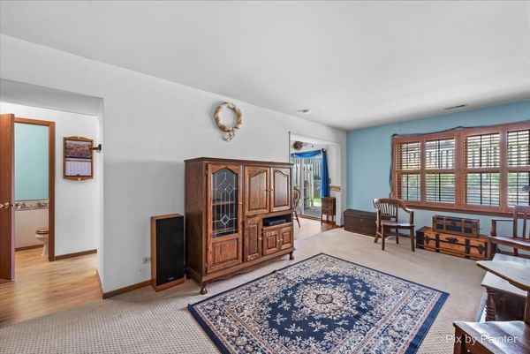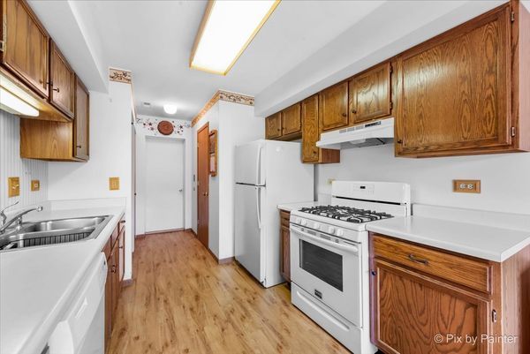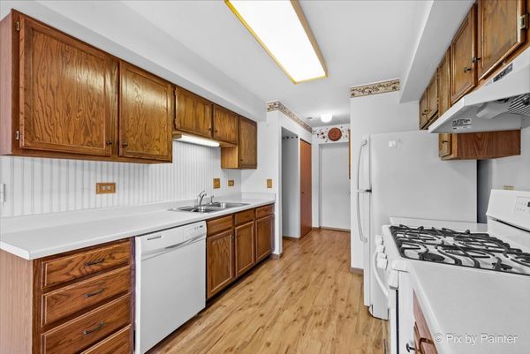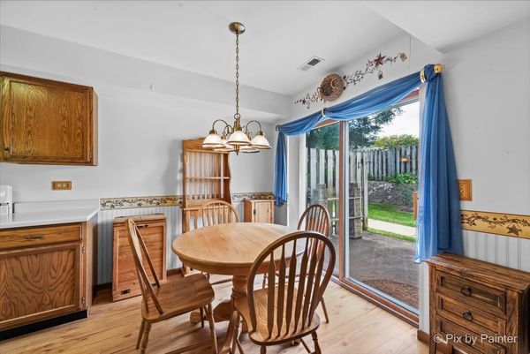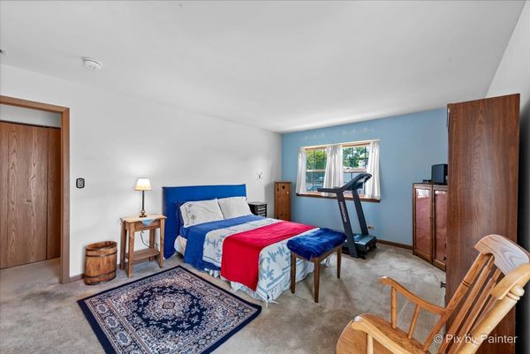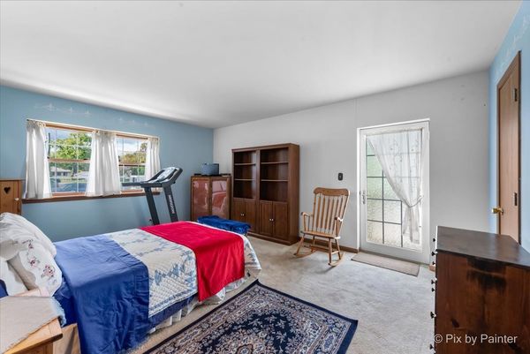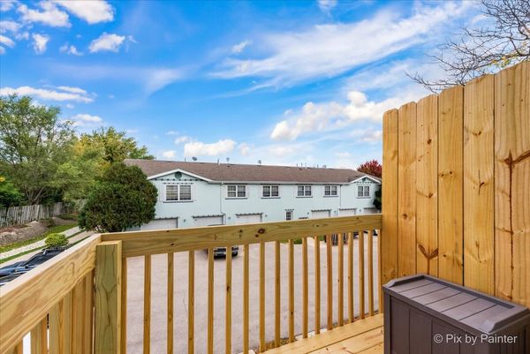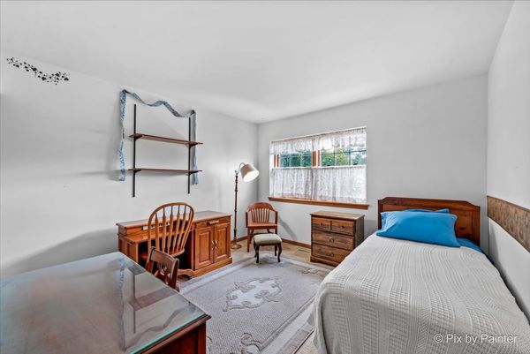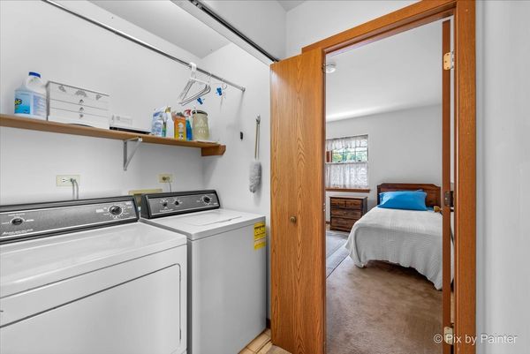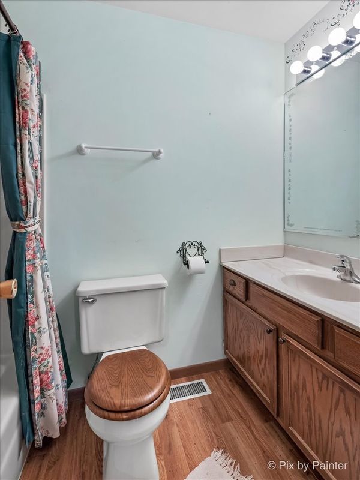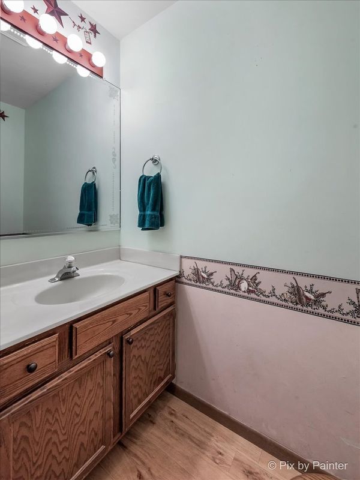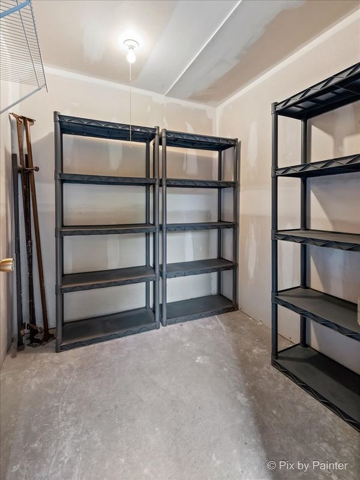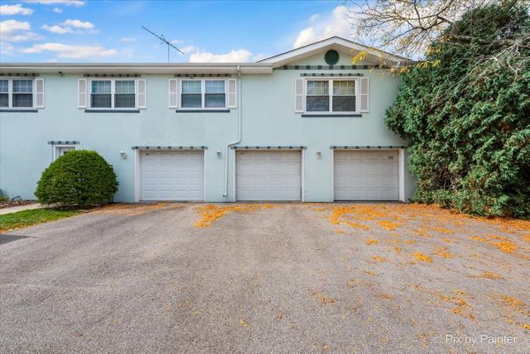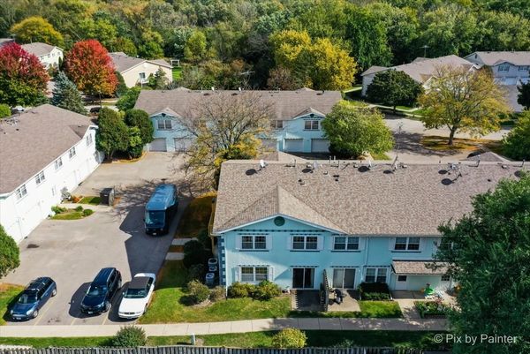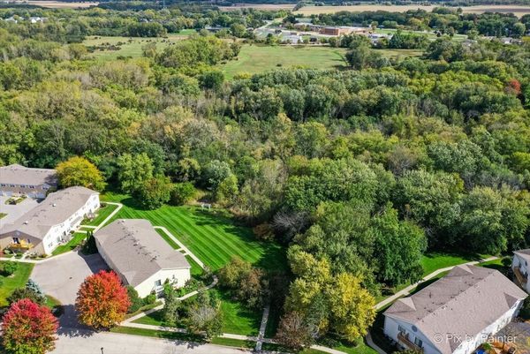1069 Greenwood Circle Unit 3-B
Woodstock, IL
60098
About this home
THIS TWO-STORY END UNIT CONDO WITH ITS OWN PRIVATE ENTRY OFFERS A LOT. THE TWO BED, ONE AND A HALF BATH UNIT HAS OVER 1, 100 SQUARE FEET AND AN OPEN FLOOR PLAN PERFECT FOR ENTERTAINING. BOTH BEDROOMS ARE LARGE, AND THE MASTER BEDROOM OFFERS DUAL WALK-IN CLOSETS AND A PRIVATE BALCONY OFF THE BEDROOM TO ENJOY YOUR MORNING COFFEE. THERE IS ALSO A SECOND FLOOR LAUNDRY SO YOU DON'T HAVE TO BRING YOUR CLOTHES VERY FAR. THE KITCHEN HAS TONS OF CABINET SPACE AND AN EATING AREA WITH ROOM TO PUT A HUGE TABLE. OFF THE KITCHEN, THERE IS A PATIO WHERE YOU CAN RELAX AND ENJOY THE OUTDOORS. THERE ARE MULTIPLE COAT CLOSETS (ONE AT THE FRONT ENTRY AND ONE OFF THE 1-CAR ATTACHED GARAGE) TO PUT AWAY YOUR THINGS NO MATTER WHERE YOU COME IN THE HOME. ALONG WITH YOUR GARAGE, THERE ARE PLENTY OF PARKING SPACES FOR MORE CARS. ADDITIONALLY, THERE IS A PRIVATE 7X7 STORAGE ROOM IN THE BUILDING SO THAT YOU CAN KEEP THE CLUTTER DOWN IN YOUR HOME. THE SUBDIVISION IS QUIET AND CONNECTS TO WOODED WALKING TRAILS. YOU ARE ALSO VERY CLOSE TO THE HISTORIC DOWNTOWN WOODSTOCK SQUARE, WITH RESTAURANTS, SHOPPING AND THE WOODSTOCK OPERA HOUSE. EASY ACCESS TO THE METRA TRAIN LINE AND ROUTES 47, 120 AND 14.
