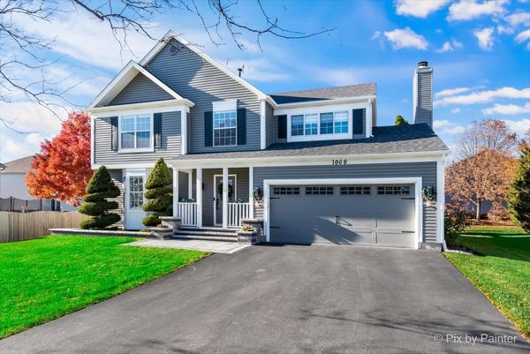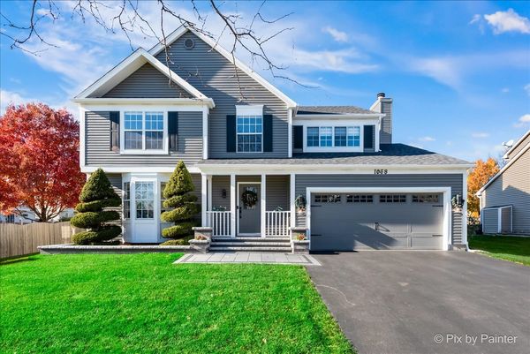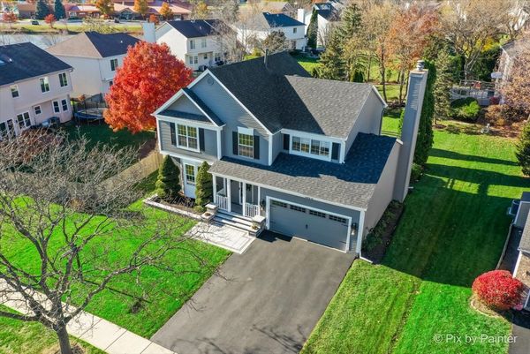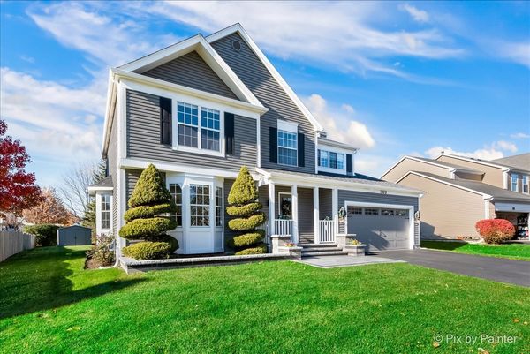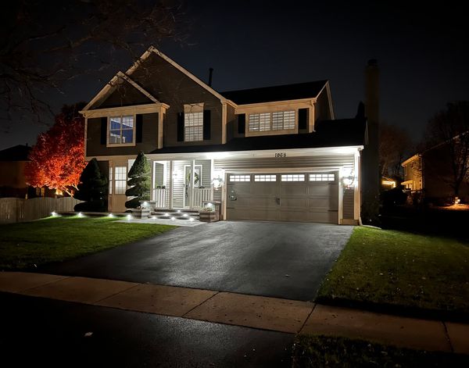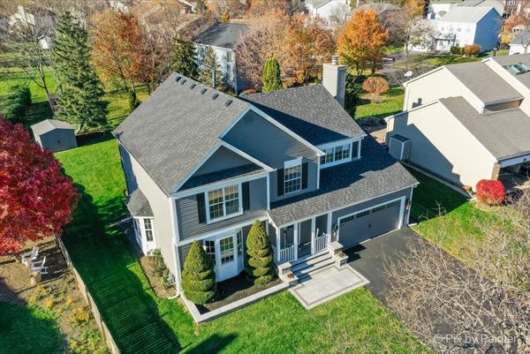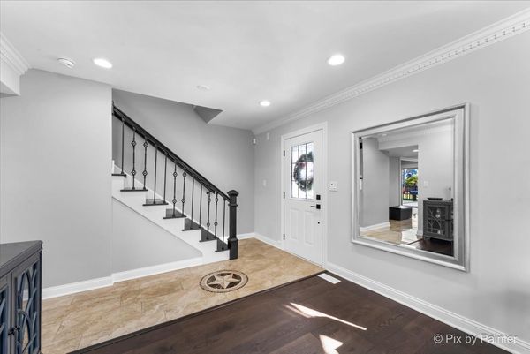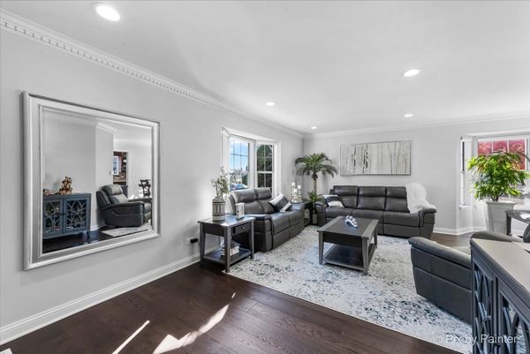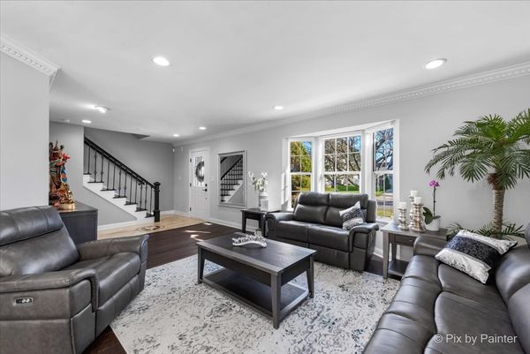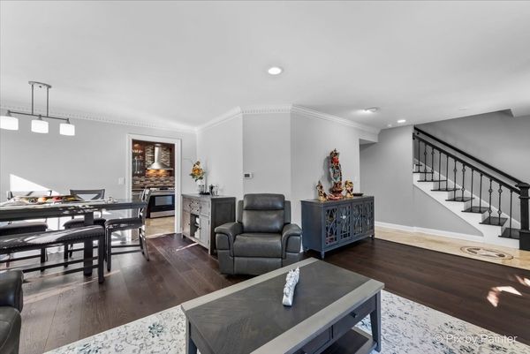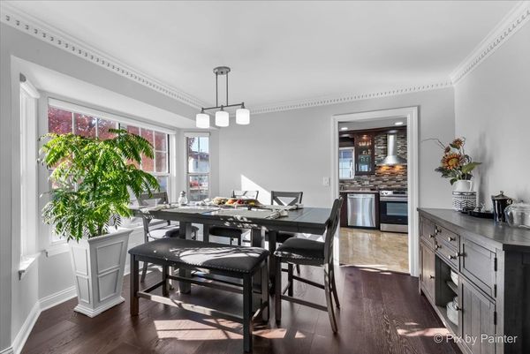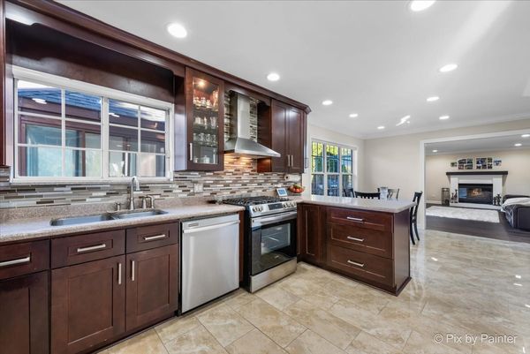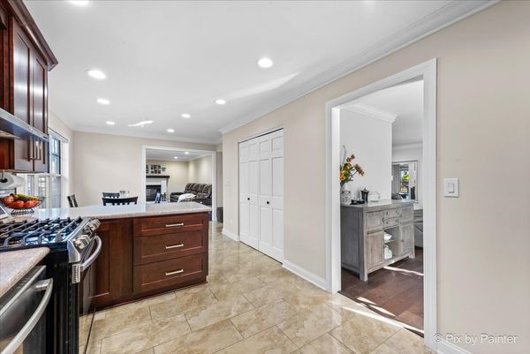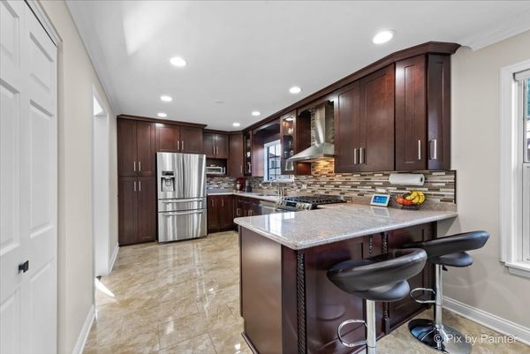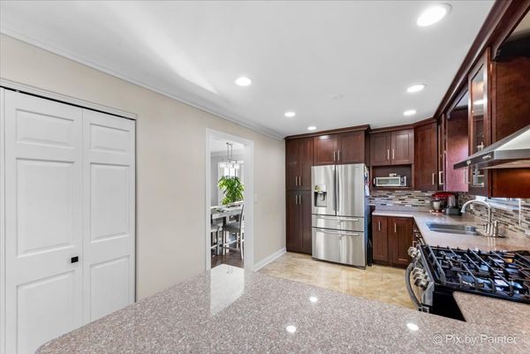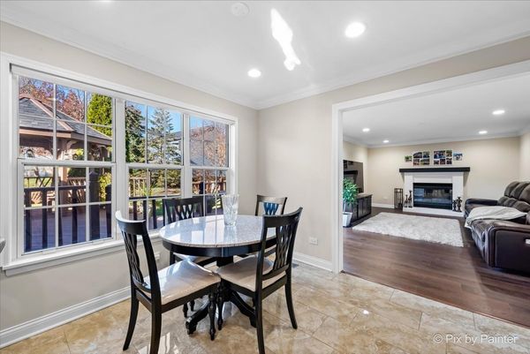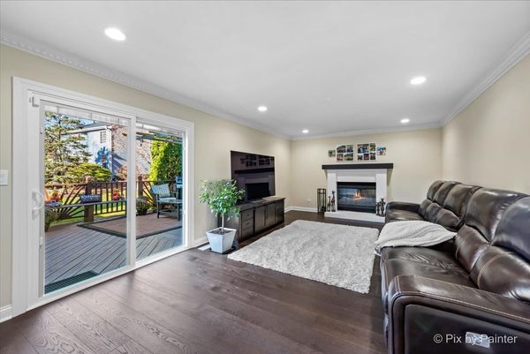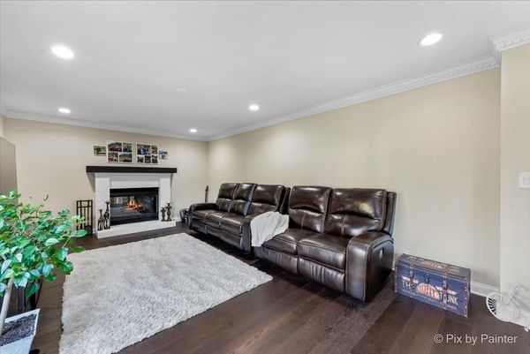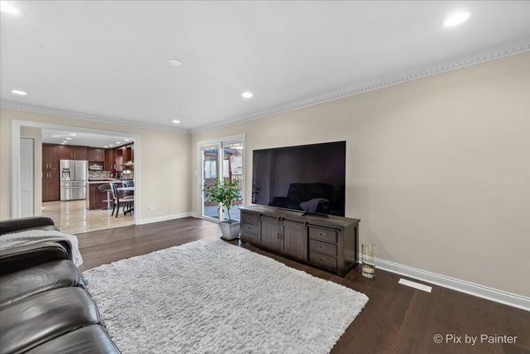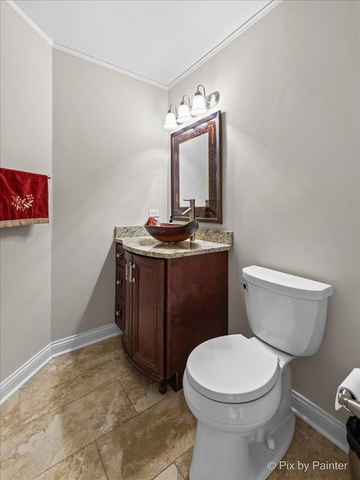1068 Buckingham Drive
Carol Stream, IL
60188
About this home
Welcome to your dream home! This immaculately maintained house is a masterpiece of design and functionality that will take your breath away. From the moment you step inside, you'll be amazed by the attention to detail and the luxurious finishes. The living room is spacious, bathed in natural light, and features a bay window and new engineered wood floor, perfect for relaxing with family and friends. The dining area is modern and leads to the chef's dream kitchen, complete with beautiful flooring, 42" cabinetry, pantry, granite counters, custom tile backsplash, stainless steel appliances, and a first-floor laundry. The open kitchen concept has a breakfast nook and a cozy family room with a fireplace, making it perfect for spending quality time with loved ones. Upstairs is where you'll find your private oasis. The primary master suite is an indulgent retreat with a cathedral ceiling, a walk-in closet, and a master bath with a soaking tub, double sinks, and a separate shower to help you unwind after a long day. The second bedroom is spacious and feels like a master bedroom, also featuring a cathedral ceiling. Two additional bedrooms can be used for family or as a home office. The main bathroom has been recently updated with a modern vanity and a standing shower that offers plenty of space for your family and guests. The finished basement is an entertainment haven, with a Bose speaker system and HD projector, a wet bar, and an exercise room that will keep you fit and healthy. The house boasts an expansive green space surrounding both its front and back yards, with a large deck and gazebo that make it an ideal spot for outdoor entertainment. Additionally, there's a hot tub to help you unwind after a long day. But that's not all - the house received numerous updates in the last 5 years, including new paint inside and out, a new roof, a stone front porch and step with light, engineered hardwood floors, new curtains, A/C unit, water heater, modern powder room, main bathroom, all door hinges, handles, and locks, light fixtures, and all stainless steel kitchen appliances. The attached 2-car garage received a new door with an epoxy floor. Furthermore, in the event of a power outage, the house is wired to use a generator for backup power. Don't miss out on the opportunity to own this stunning home! With its impeccable attention to detail, luxurious finishes, and outstanding facilities, it's the perfect place to call home.
