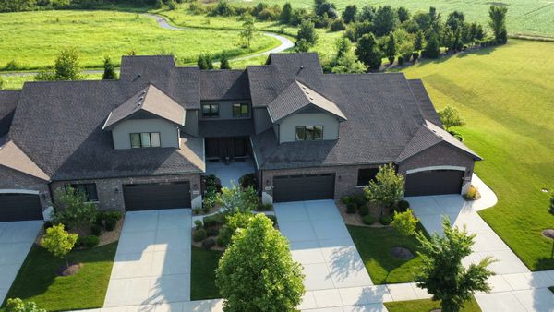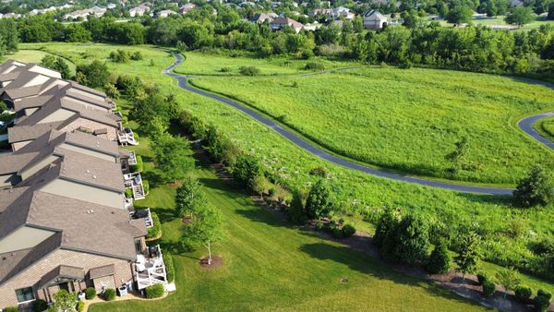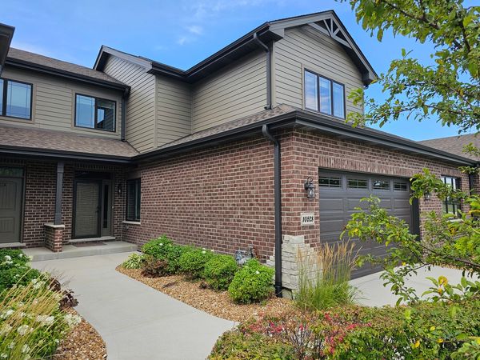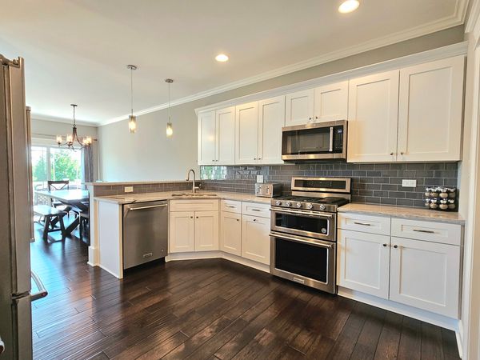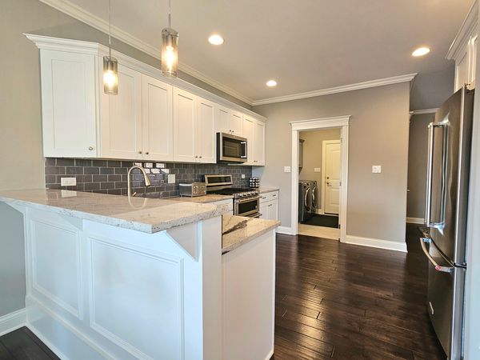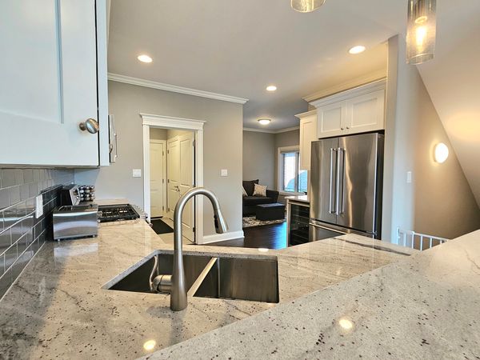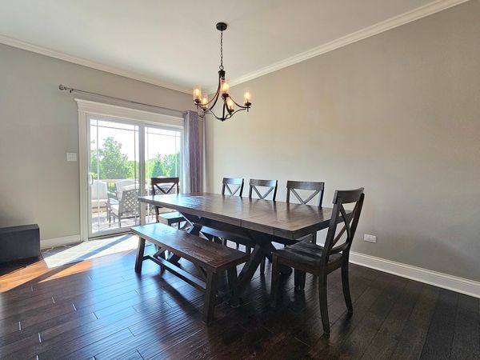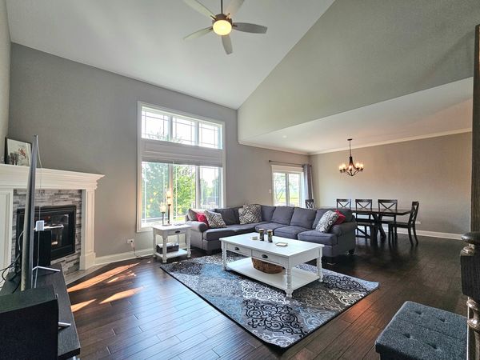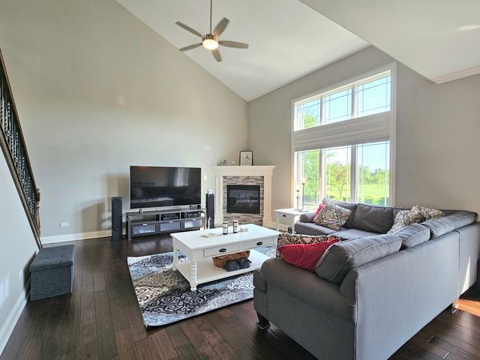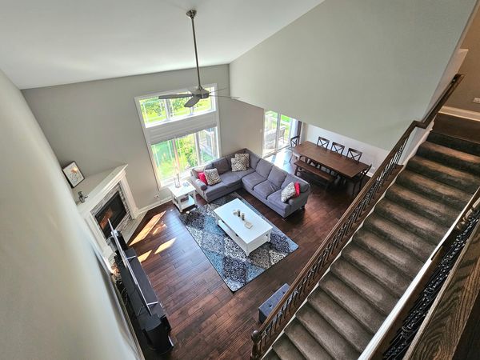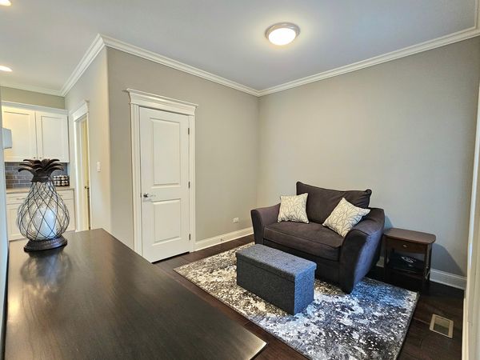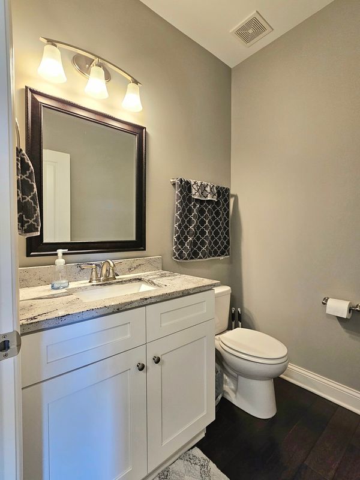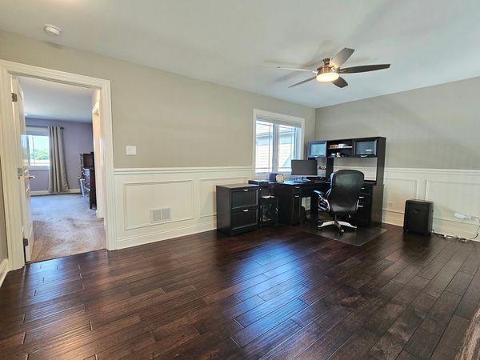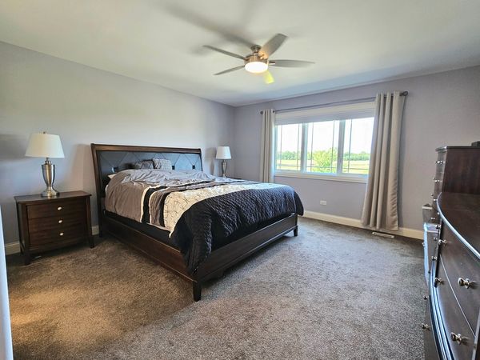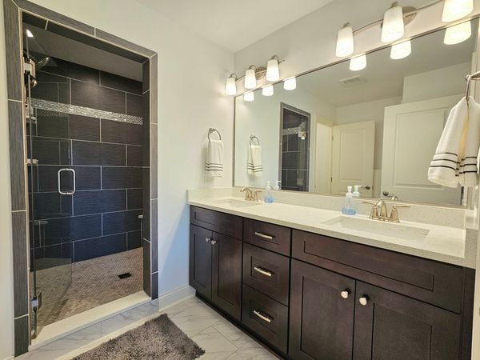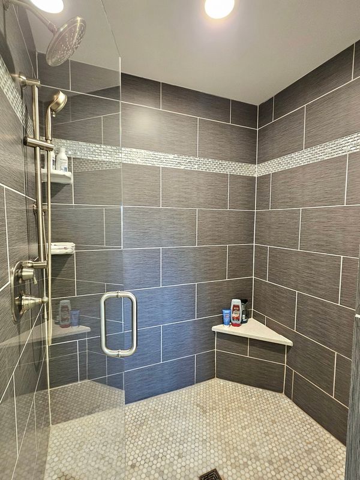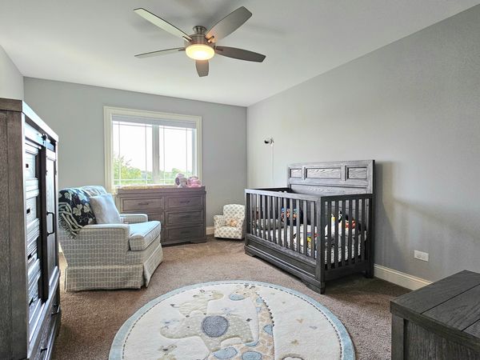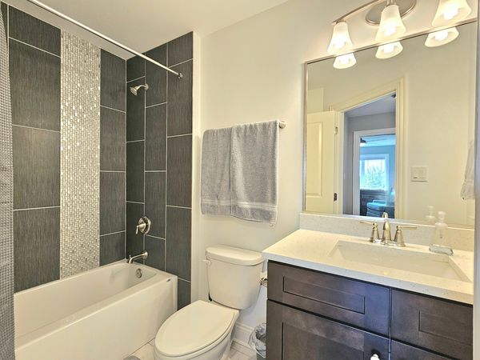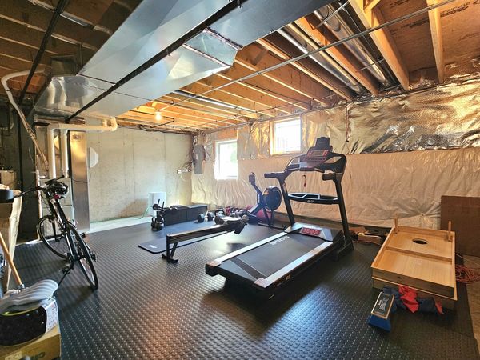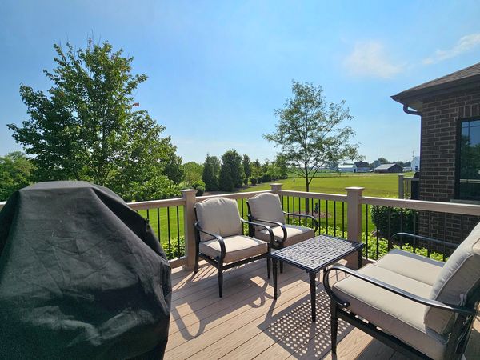10628 Revere Circle
Mokena, IL
60448
About this home
Welcome to this elegant 2-story brick townhome nestled in the serene neighborhood of Crystal Prairie Park. Step inside and discover a home that exudes modern sophistication and comfort. The main level features a gourmet kitchen that will delight any chef, boasting granite countertops, stainless steel appliances, a glass tile backsplash, crown molding, white cabinets, a breakfast bar, and a spacious pantry closet. Adjacent to the kitchen is a bright dining room that seamlessly flows into the large 2-story family room, illuminated by abundant natural light and centered around a tiled gas fireplace with gas logs, perfect for cozy gatherings. The living room, just off the foyer, offers a more formal space for entertaining or relaxation. Throughout the main level, you'll find exquisite details such as white trim and 5.75" handscraped hardwood flooring, adding warmth and charm. Upstairs, the second level features a generously sized loft adorned with wainscoting, overlooking the family room below, providing additional versatile space for an office, play area, or relaxation zone. Retreat to the luxurious master suite that includes a spacious walk-in closet and an ensuite master bath. The master bath is a spa-like oasis featuring double sinks, quartz countertops, a tiled shower with dual shower heads and glass enclosure, and a water closet for added privacy. The additional bedroom on this level is well-appointed and shares access to a full hallway bathroom. For future expansion or ample storage, the full unfinished lookout basement awaits your personal touch and is roughed-in for plumbing. Outside, enjoy the community's landscaped grounds and the convenience of nearby amenities and parks. With its blend of contemporary style, thoughtful design, and prime location, this townhome offers a lifestyle of comfort and luxury in Crystal Prairie Park. Don't miss the opportunity to make this exquisite property your new home. Schedule your showing today and envision yourself living in this impeccable residence!
