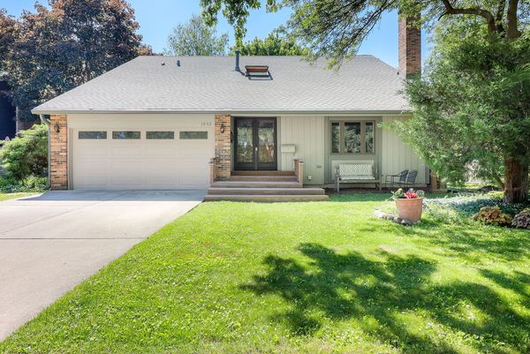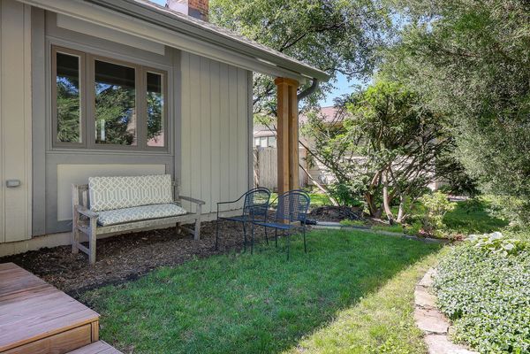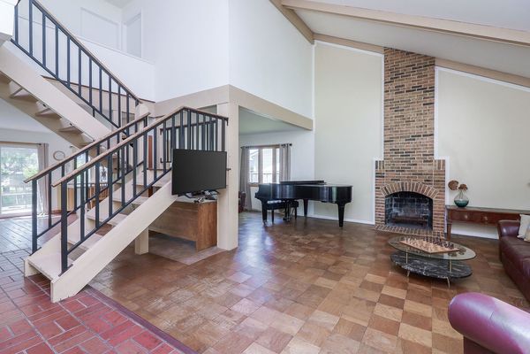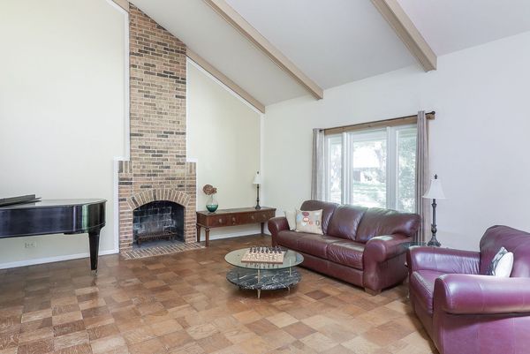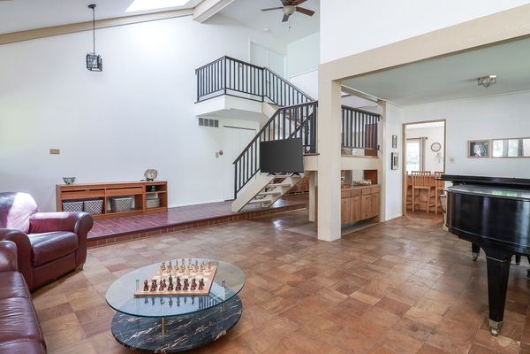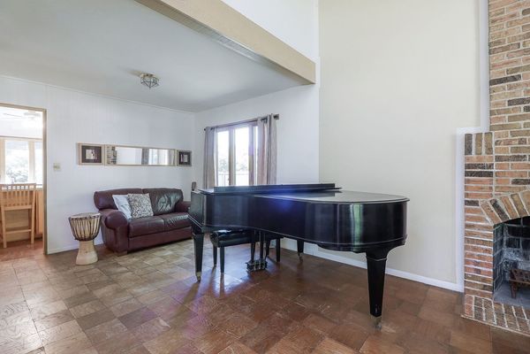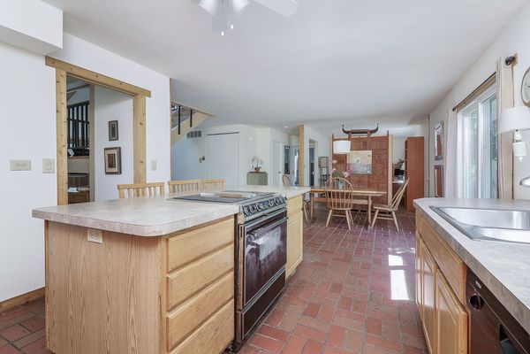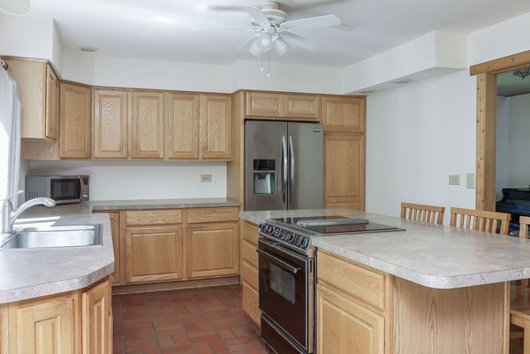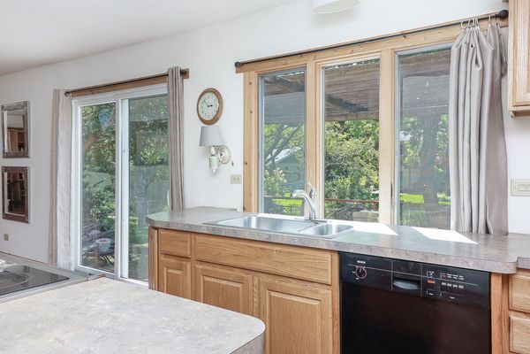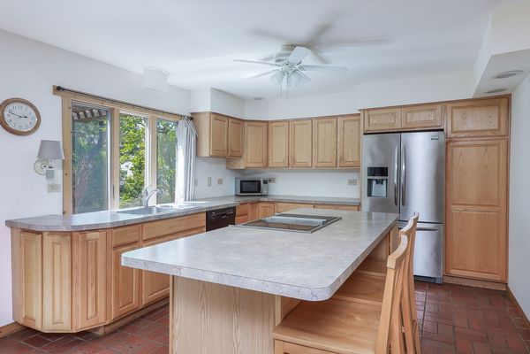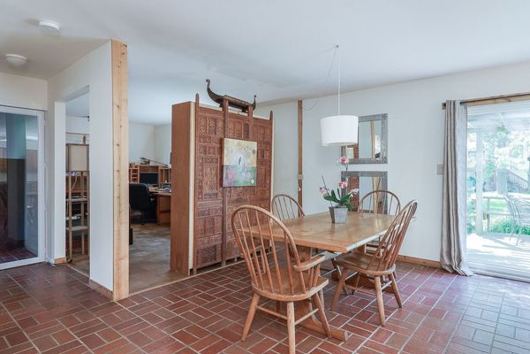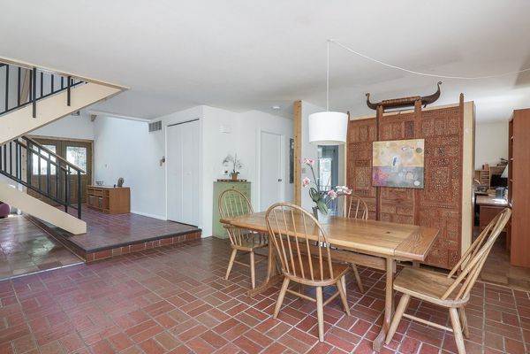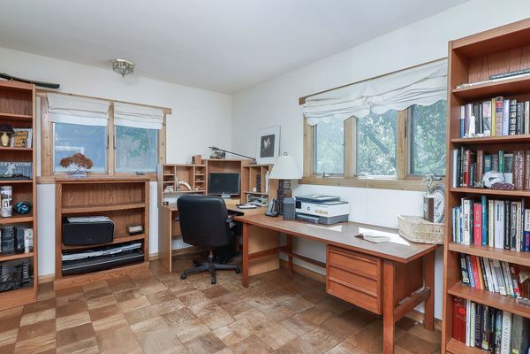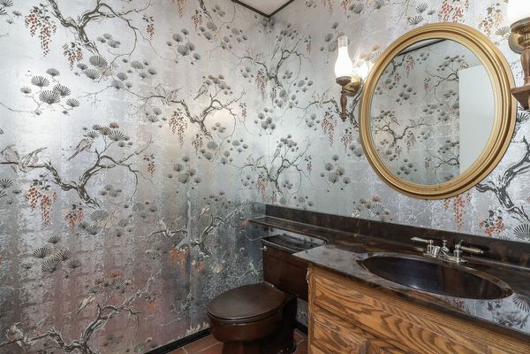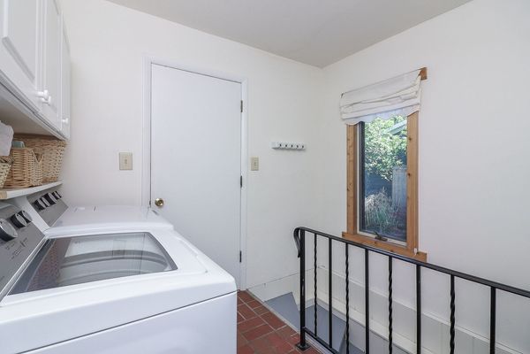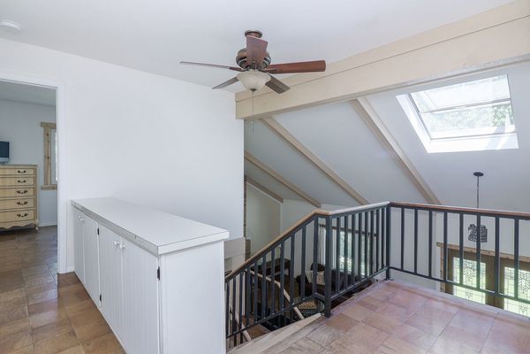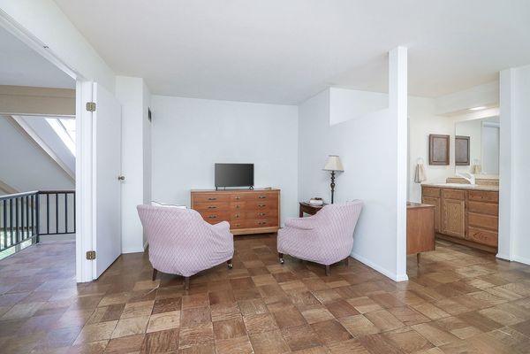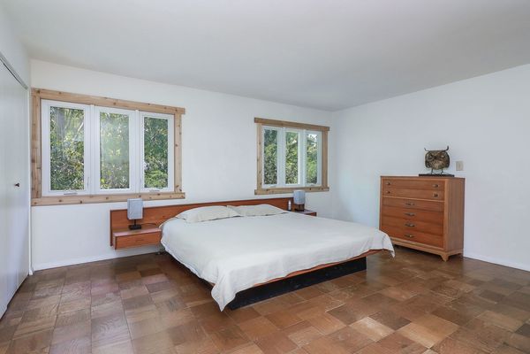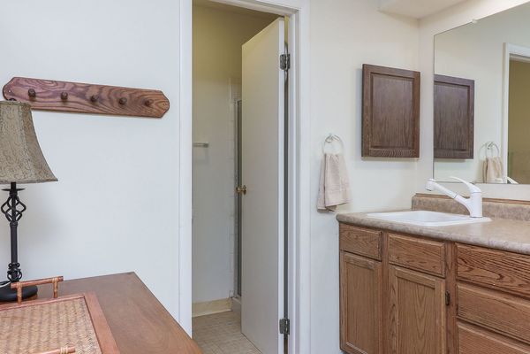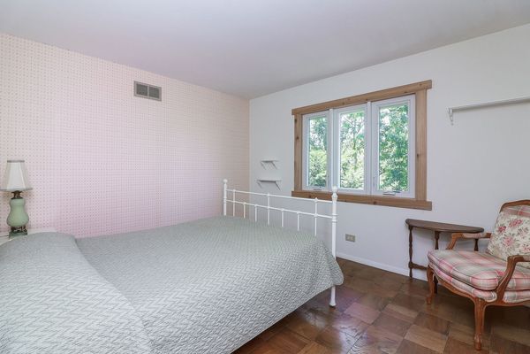1062 N Old Mill Road
Palatine, IL
60067
About this home
Come see this mid-century modern home in the highly sought after Palatine school district, that boasts loads of classic charm, from the large wooden steps on the entryway to the beautiful, vaulted ceilings with wooden beams and the cozy woodburning fireplace. The home features a spacious kitchen overlooking the outdoor space, office and first floor laundry. The second floor includes a primary en-suite with bed/bath combo including a sitting are perfect for watching tv or reading a book. Also on the 2nd floor are 2 additional bedrooms and a second full bath with tub and shower combo. The partially finished full basement includes a 4th bed, a rec room and 2 bonus rooms. Step into the fully fenced backyard which is perfect for your family gatherings.
