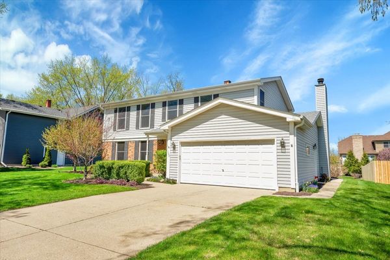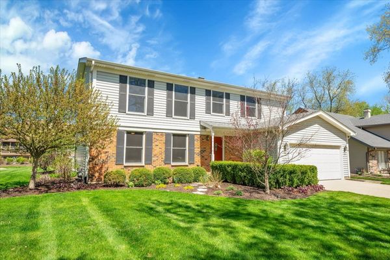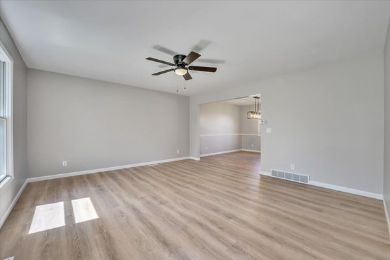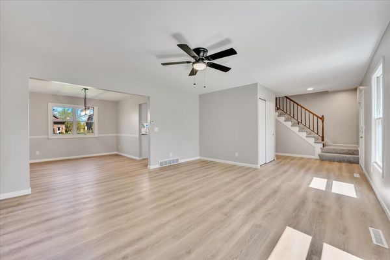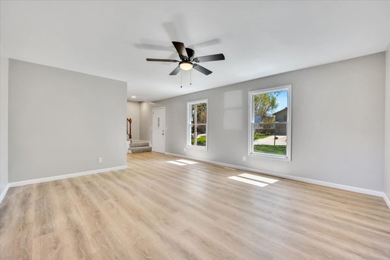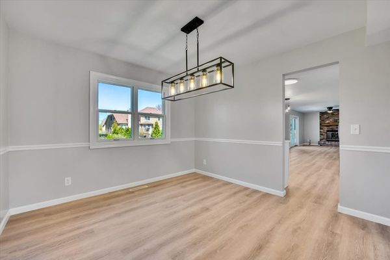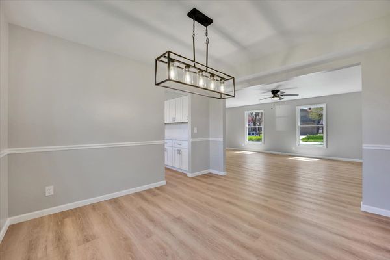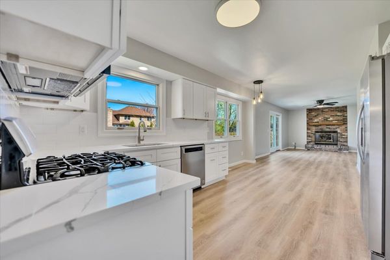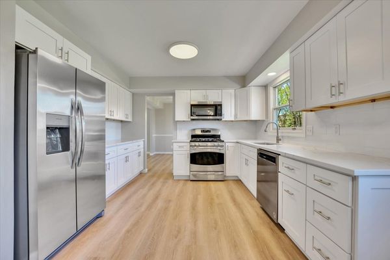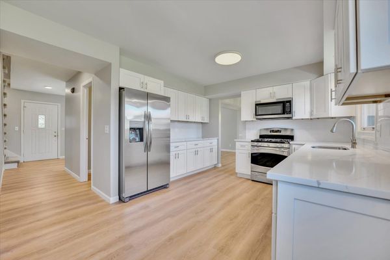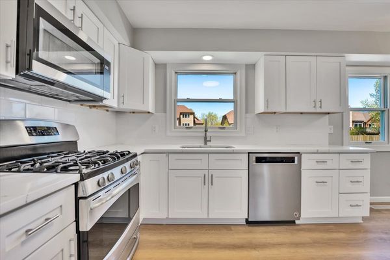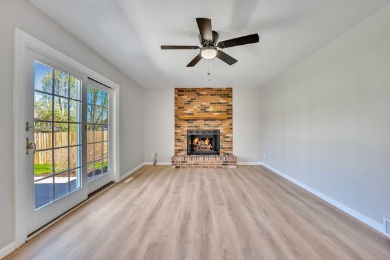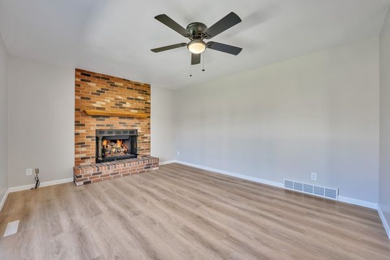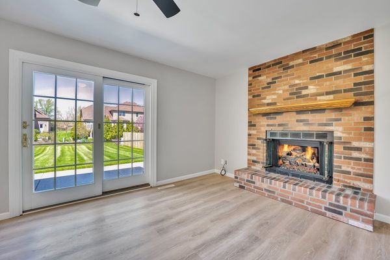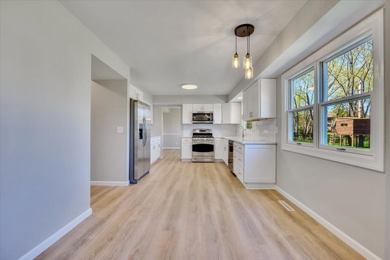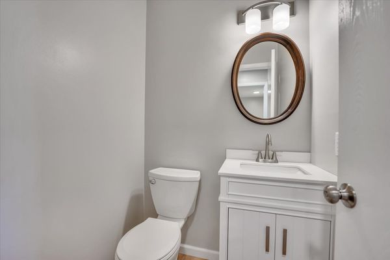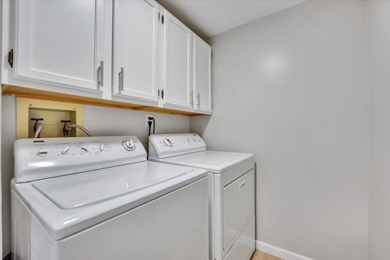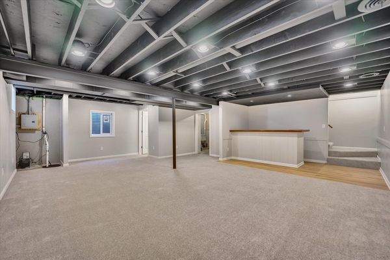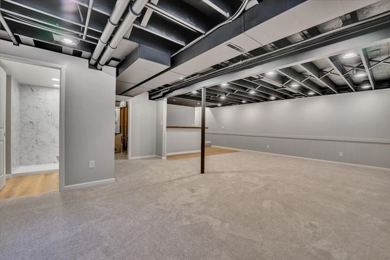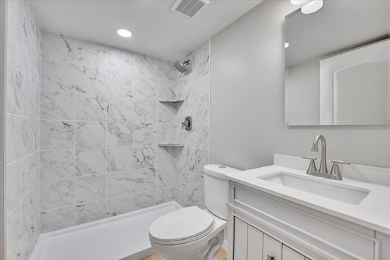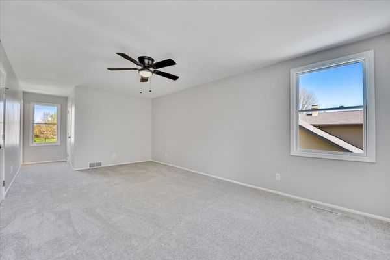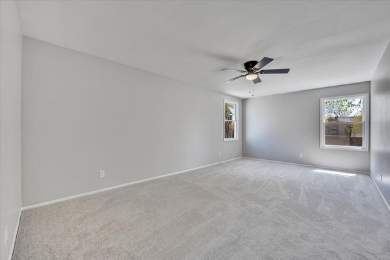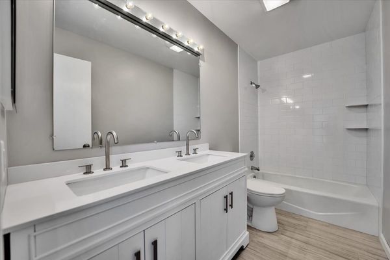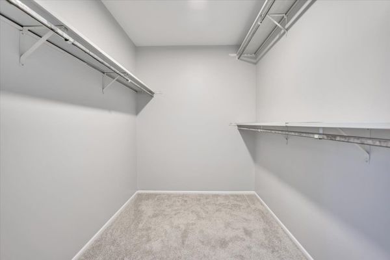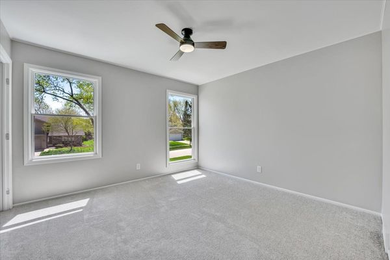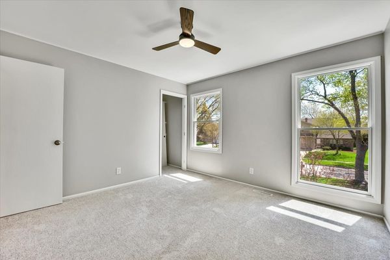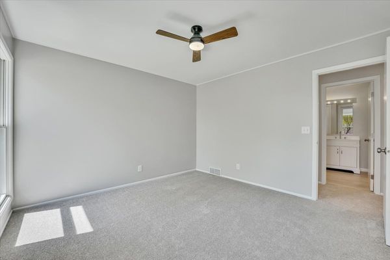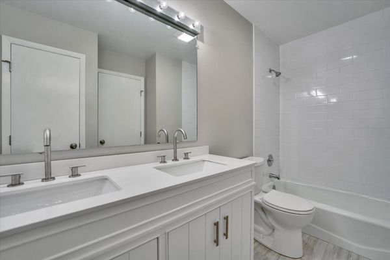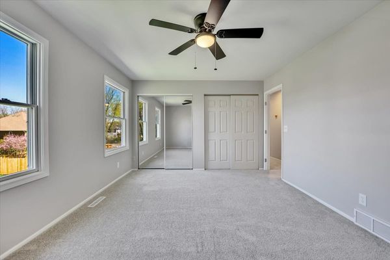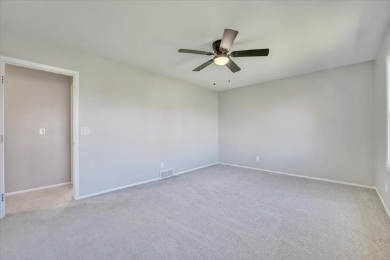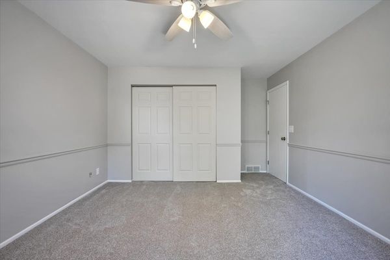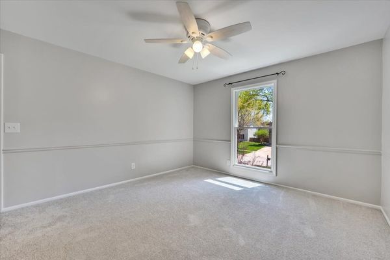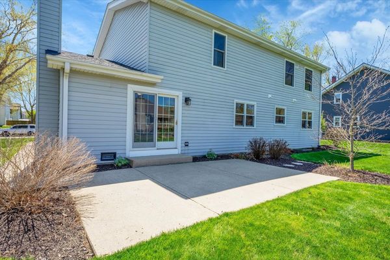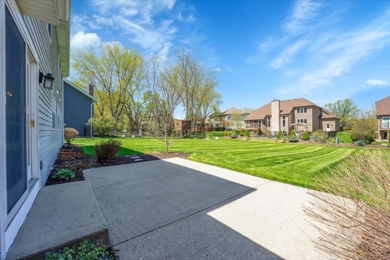1062 Butler Drive
Crystal Lake, IL
60014
About this home
Seller has multiple offers, we are asking for highest and best with best terms by Tuesday 5/7 a 6pm. At that time we will review them and move forward with one. Beautifully updated Brentwood style home ready for your family to enjoy. Almost everything has been redone! You will love the totally brand new kitchen including : High end all wood Shaker cabinets, quartz countertops, tile backsplash, sink, microwave and refrigerator. All new flooring throughout the entire home. Lifeproof Luxury Vinyl Plank on the entire main level and in the lower level bar. New carpeting in the entire upstairs, stairways, and finished lower level. Four spacious bedrooms and tons of closet space including a huge walk in. Four totally Brand New Bathrooms, professionally done. Both upstairs bathrooms have double vanities for your family's convenience. ALL new paint, lighting, outlets, and switches throughout. Newer roof, furnace, air conditioning, sump pumps, windows, dishwasher. Relax by the cozy gas log fireplace in the family room. Great open Rec Room and bar in the basement, and a full new bath as well. All of this in a fantastic neighborhood and on a premium size lot (150 deep). You will also love the beautifully property that was landscaped by a recognized Master Gardener in the past. Located in a very coveted school district and about only one mile for the Crystal Lake Beach!
