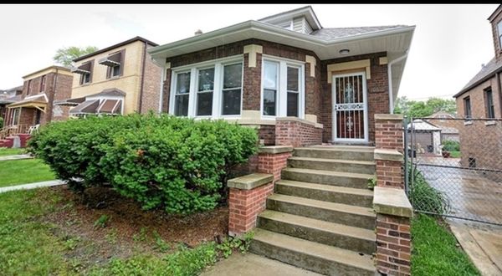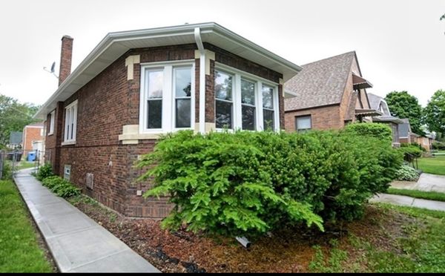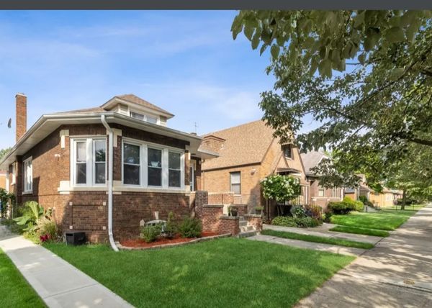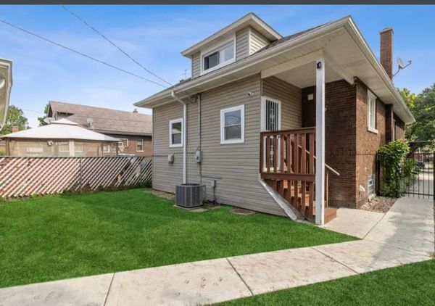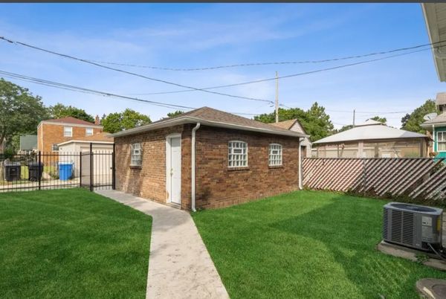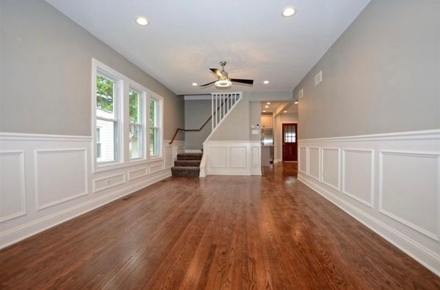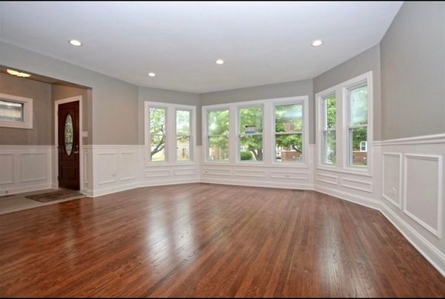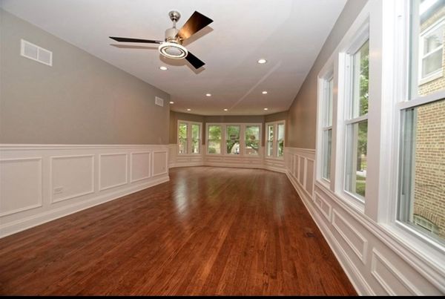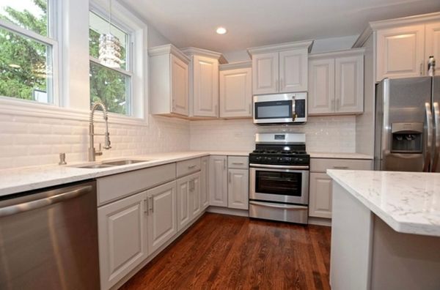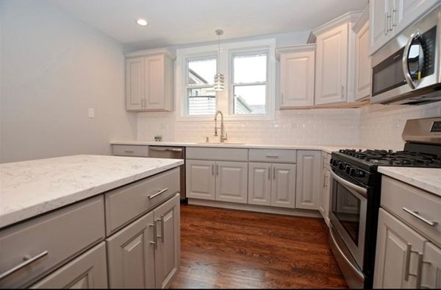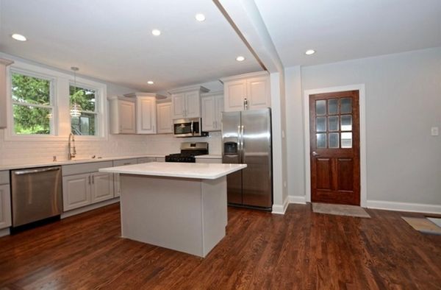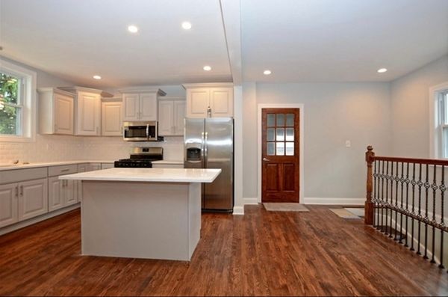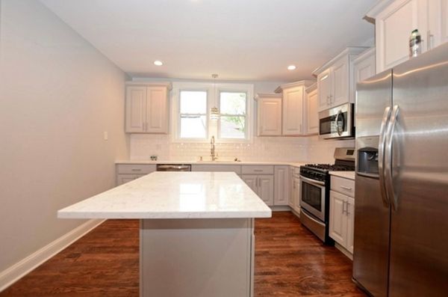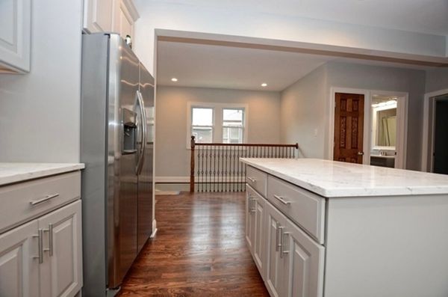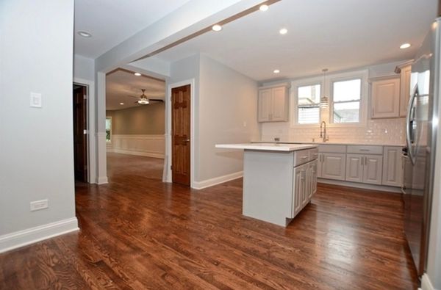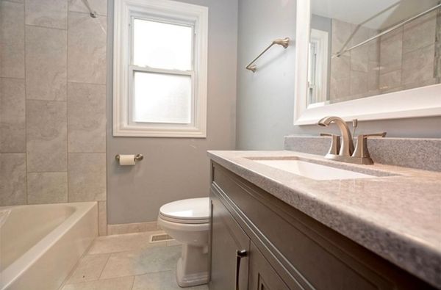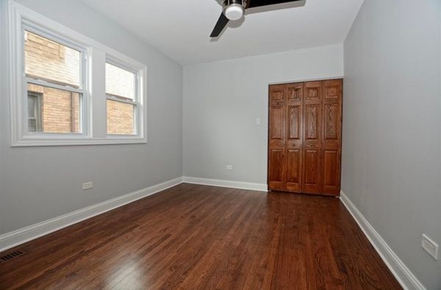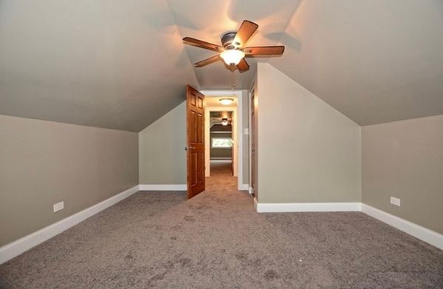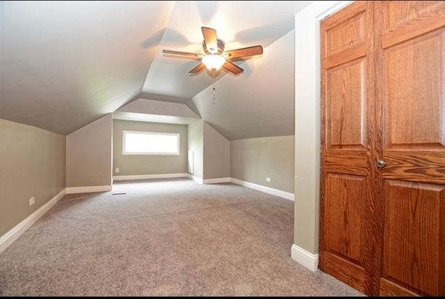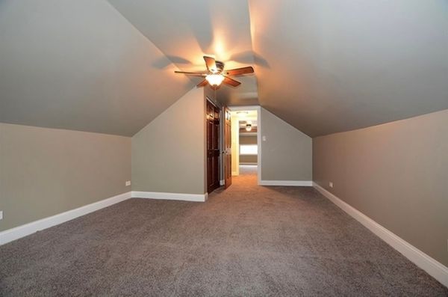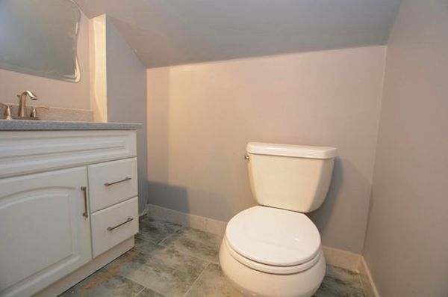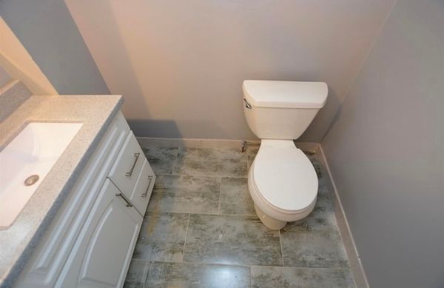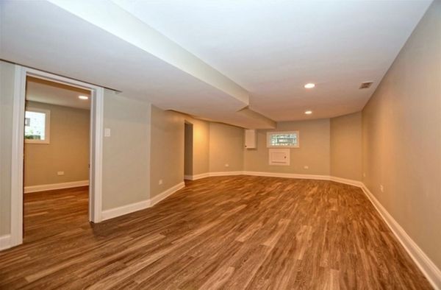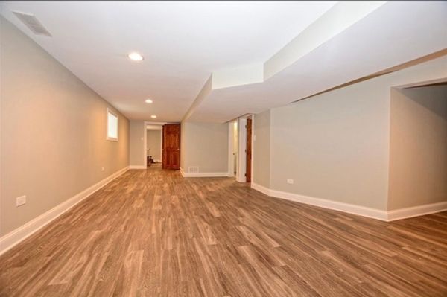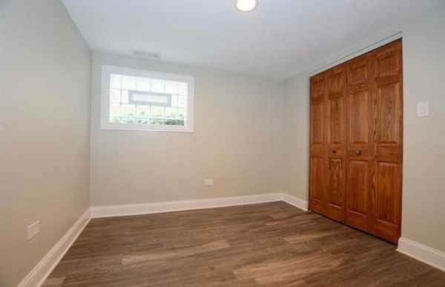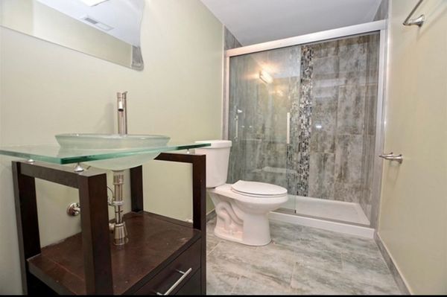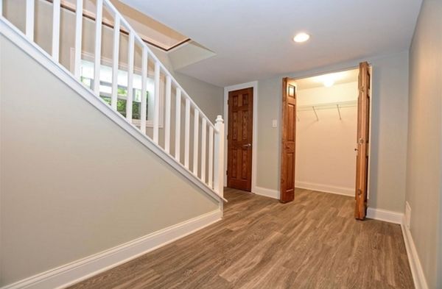10616 S Normal Avenue
Chicago, IL
60628
About this home
Buyer says let's make a deal. Back on the market due to a lagging buyer. This meticulously crafted residence in the heart of Chicago that effortlessly blends classic charm with modern elegance. This stunning brick bungalow, fully rehabbed in 2019, offers a harmonious combination of timeless architecture and contemporary comforts. As you step inside, be greeted by the warmth of beautiful hardwood floors that grace the main floor, creating a welcoming ambiance throughout. The thoughtfully designed layout includes three bedrooms on the main level, providing ample space for both relaxation and daily living. An additional bedroom in the fully finished basement adds versatility to accommodate guests, a home office, or a recreational space. The kitchen, a focal point of this home, boasts stainless steel appliances that elevate both style and functionality. Whether you're a culinary enthusiast or enjoy casual dining, this space is a perfect blend of modern convenience and classic design. The full finished basement not only adds valuable living space but also serves as a canvas for your creative vision. Transform it into a cozy family room, an entertainment haven, or a versatile multi-functional area - the possibilities are endless. Outside, a two-car garage enhances the practicality of this residence, providing secure parking and additional storage space. The fully rehabbed nature of this property ensures that you can enjoy the benefits of contemporary living while appreciating the character of a classic Chicago bungalow. 10616 S. Normal is not just a home; it's a testament to quality craftsmanship and thoughtful design. If you're seeking a residence that effortlessly marries tradition with modernity, this property is a must-see. Schedule a viewing today and envision yourself in this captivating blend of style, comfort, and functionality. Your dream home awaits on S. Normal Avenue! SOLD AS IS
