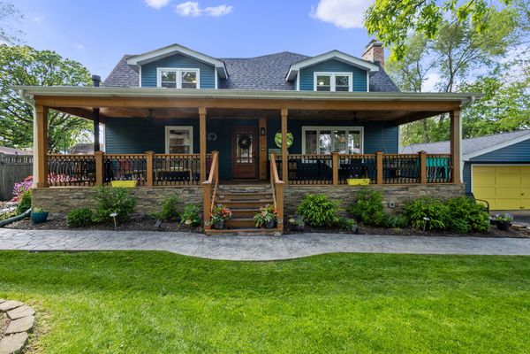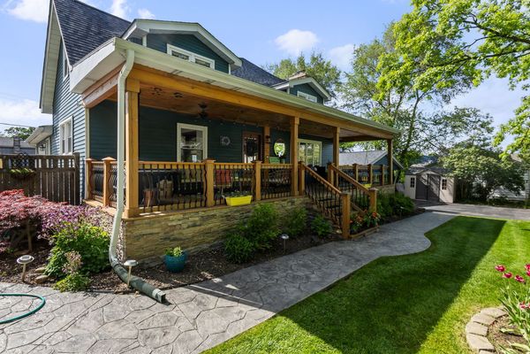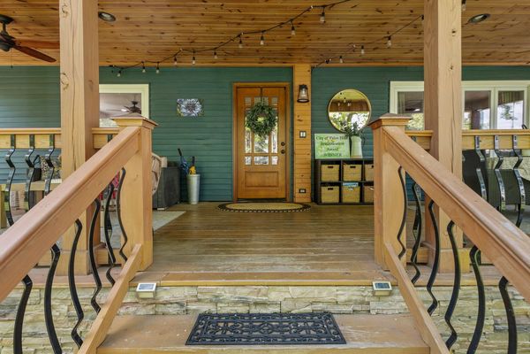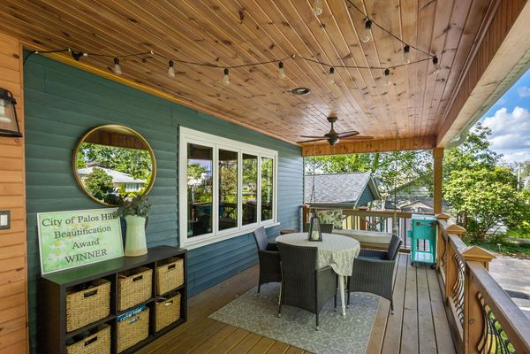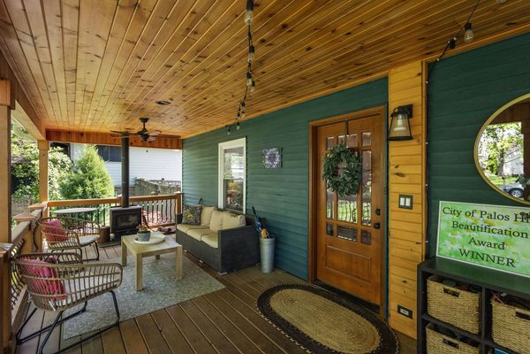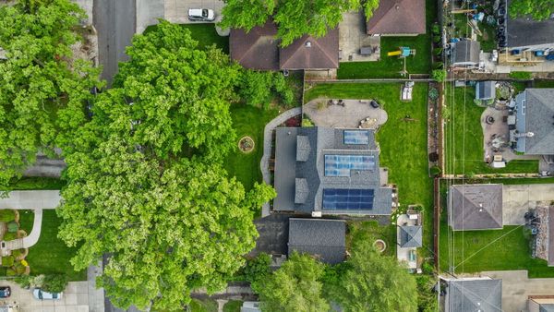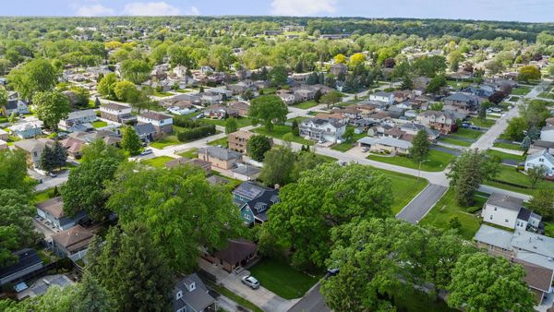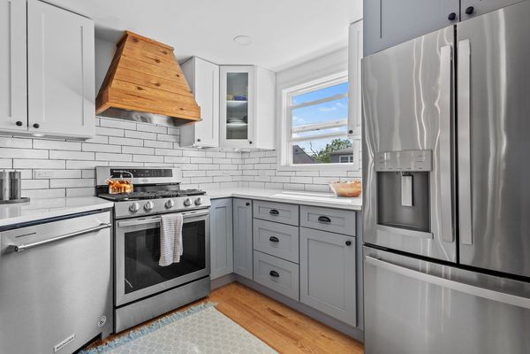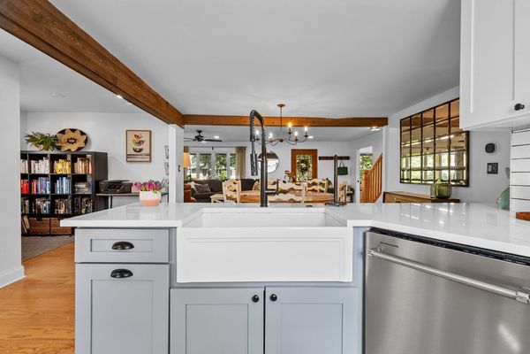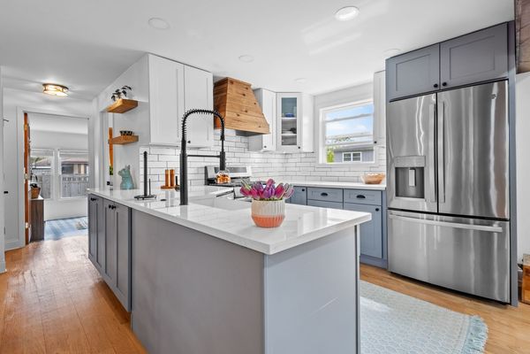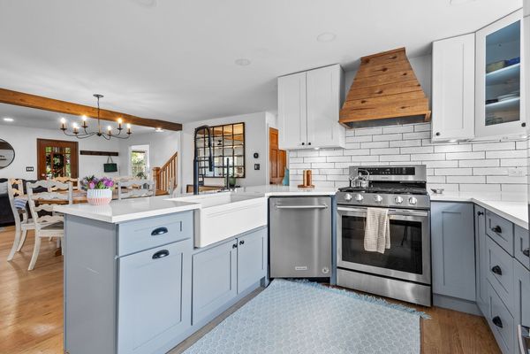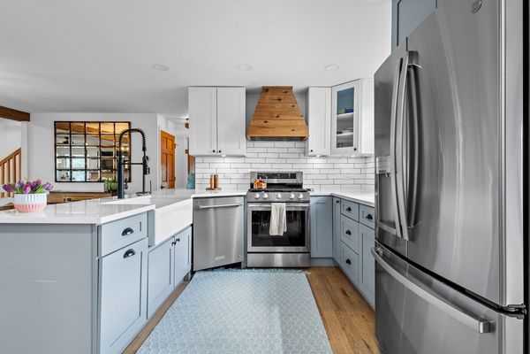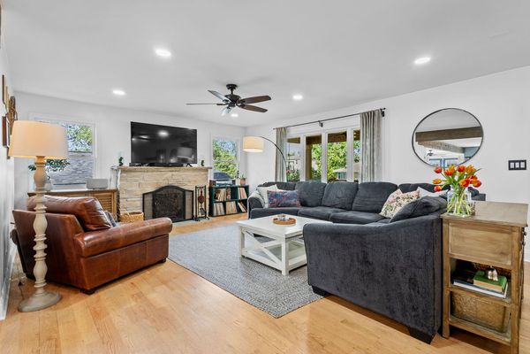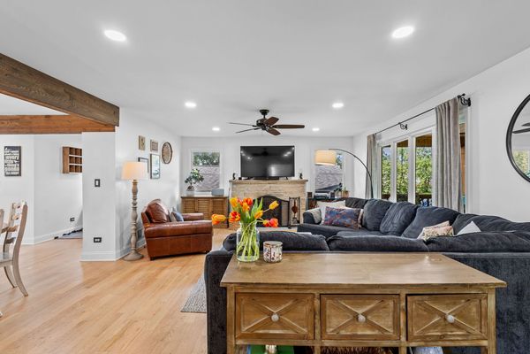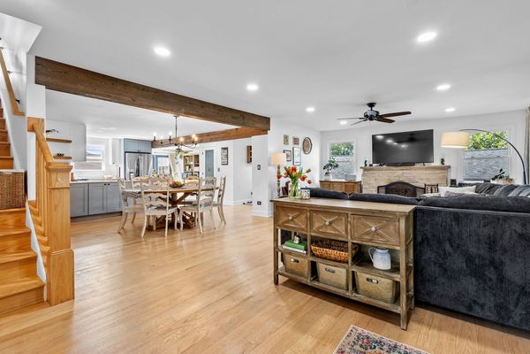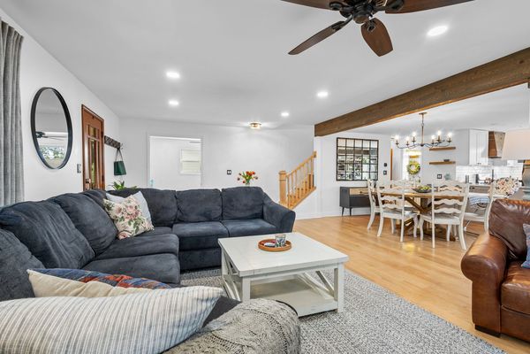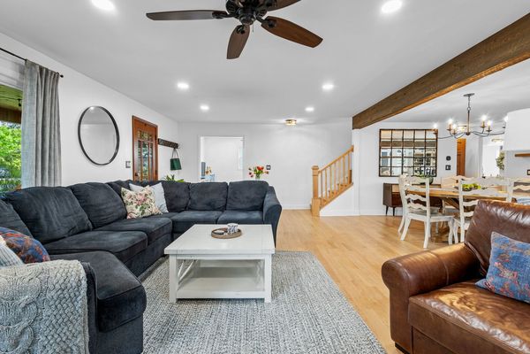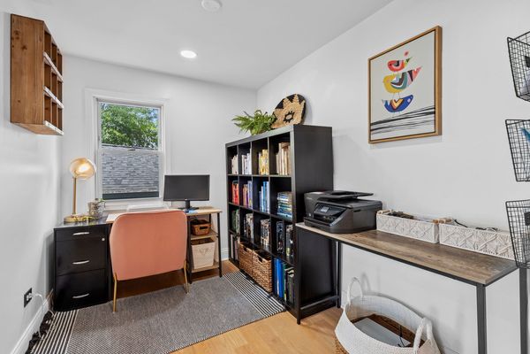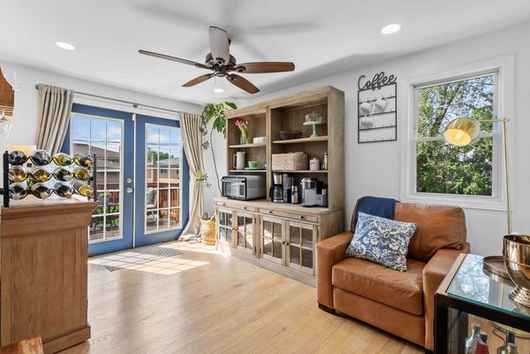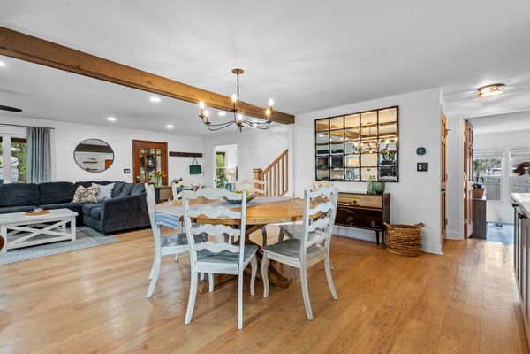10612 S 82nd Avenue
Palos Hills, IL
60465
About this home
Welcome to your new home in the charming neighborhood of Palos Hills! This attractive four-bedroom, three-bath property offers an abundance of space for your family's comfort, featuring huge bedrooms and a main floor primary suite with an en-suite bath for privacy and ease. Step inside to discover the heart of the home: an open concept kitchen that has been completely renovated to exude a farmhouse chic appeal. It includes a walk-in pantry, a coffee bar area, and French doors that open to showcase the beautiful backyard. The entire home is freshly painted in soothing neutral tones, and the spacious rooms offer both comfort and versatility for your lifestyle needs. The living room is especially inviting with its large fireplace and ample space for relaxation and gathering. Also on the main level, you'll find an office nook, perfect for work or study. Practical features include main-level laundry facilities, simplifying your daily routines, and zoned heating to ensure comfort throughout the seasons. Storage is plentiful, with numerous closets and smart storage solutions throughout the home. Outside, the property is a haven for outdoor living. The landscaped yard is adorned with mature trees and includes a deck, a patio with a brick fire pit, and a pergola/gazebo area-ideal for entertaining or quiet evenings outdoors. The home also features a 2.5 car garage and a useful storage shed. An added bonus is the fully paid Tesla solar system included with the home, ensuring energy efficiency and sustainability. This home is clean, move-in ready, and packed with character-a truly unique find in Palos Hills. An added highlight is the fully paid Tesla solar panel system, providing reliable backup power and enhancing energy efficiency. Home has been completely updated, will not dissappoint!
