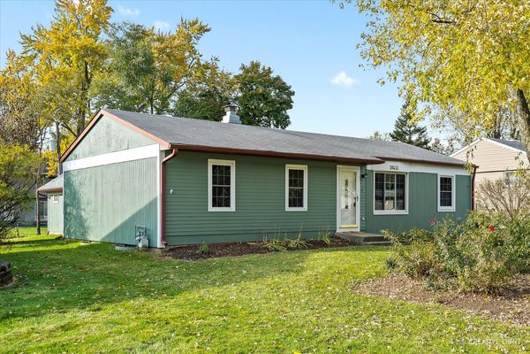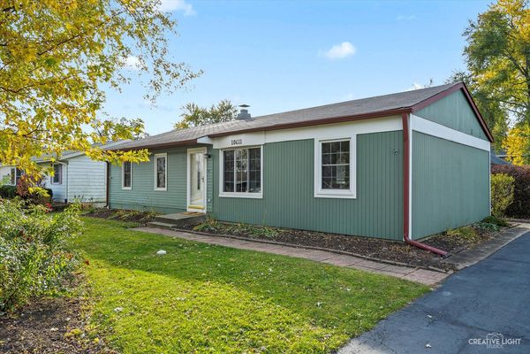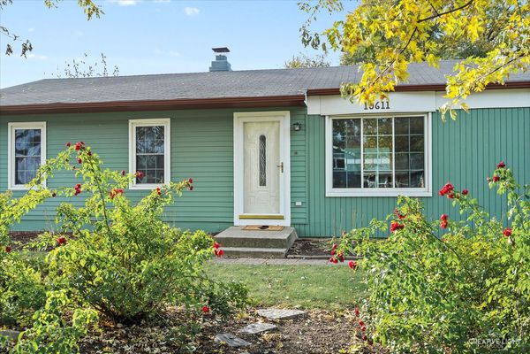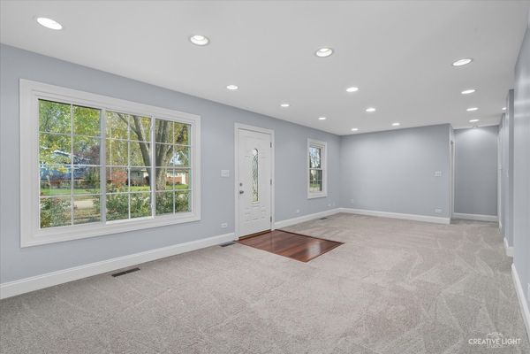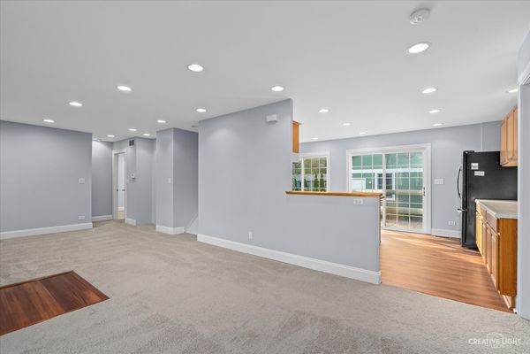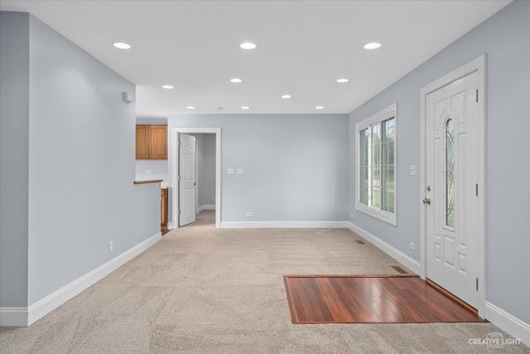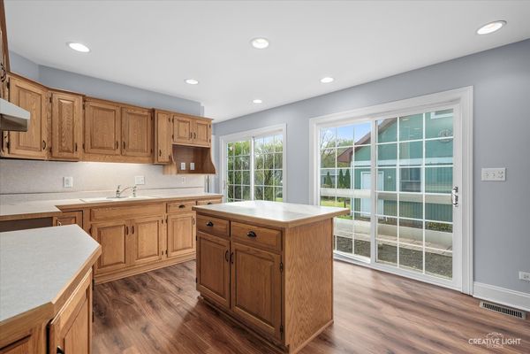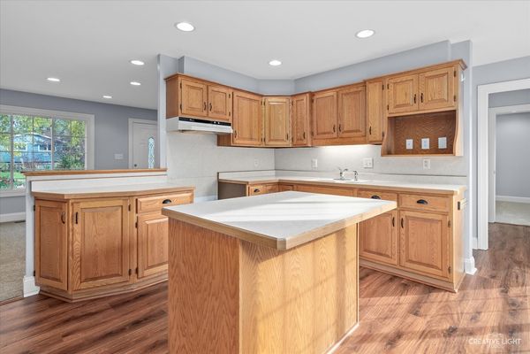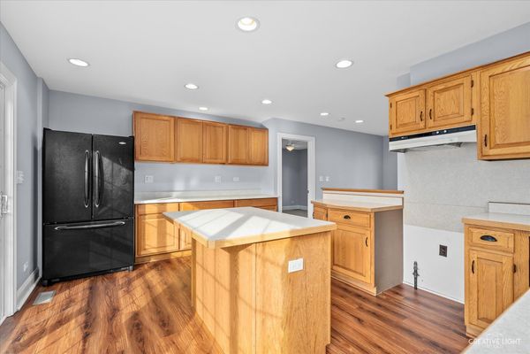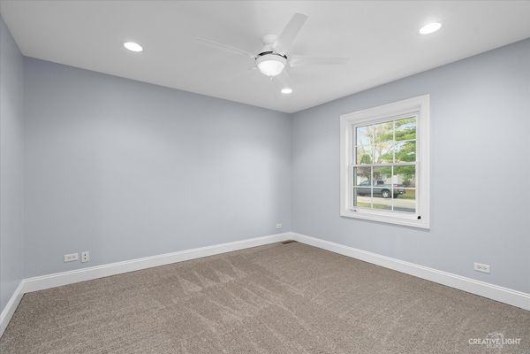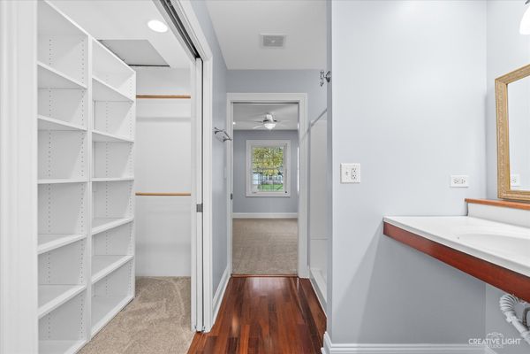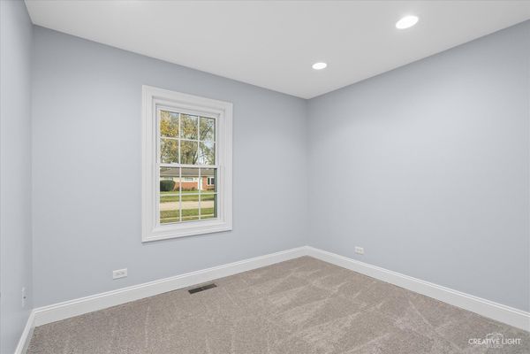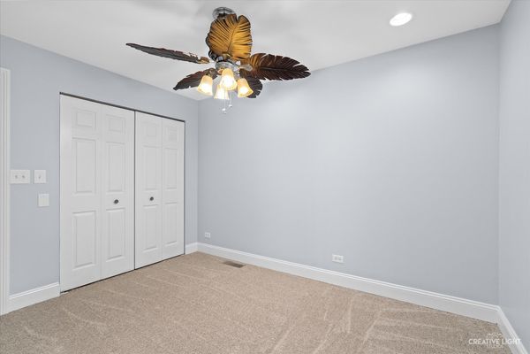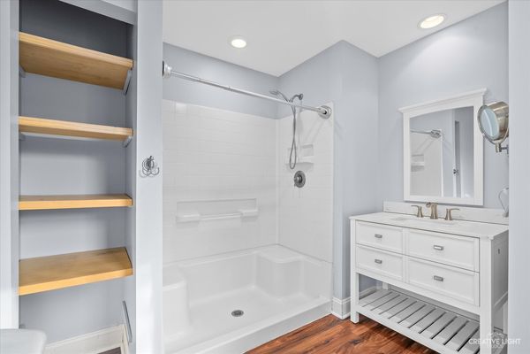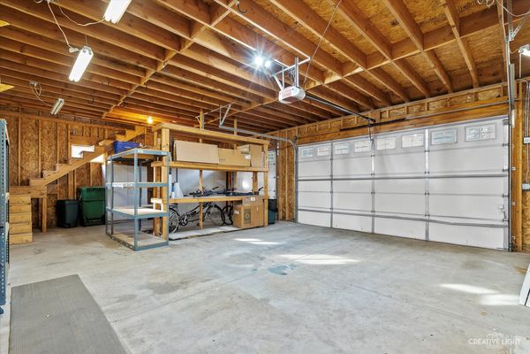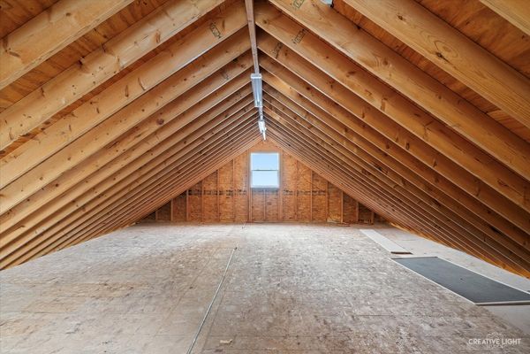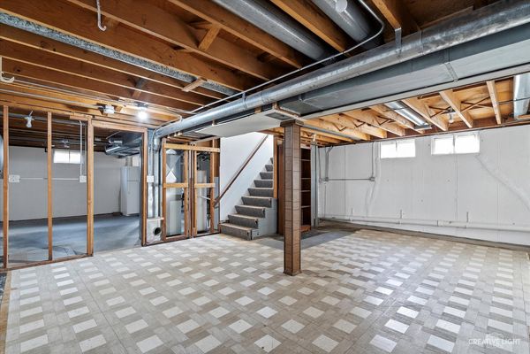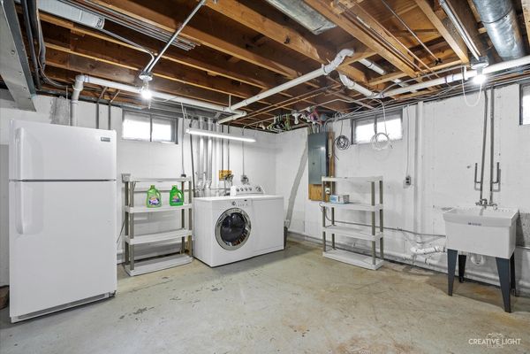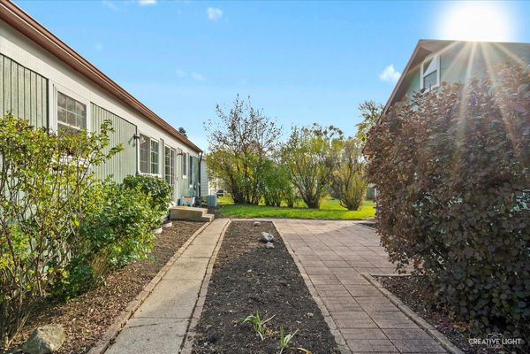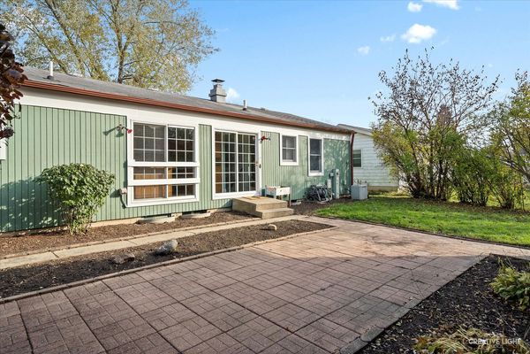10611 Phillip Drive
Huntley, IL
60142
About this home
This ranch-style home is a rare find in the area, offering a 3-1/2 car garage with a walk-up attic and its own electric panel - a unique feature that sets it apart. As you enter, the cozy living room welcomes you plenty of recessed lighting, and new carpeting, creating a warm and inviting atmosphere. The kitchen is not only functional but also upgraded with oak cabinetry, a new center breakfast bar island, new luxury vinyl flooring, and a sliding glass door leading to the backyard. This space is designed for both practicality and style, making it a central hub for daily activities. The master bedroom is spacious and features a walk-in closet with an organizer, along with a private full bath for added convenience. The secondary bedrooms are graciously sized, accommodating various needs. The fully remodeled bath showcases a newer vanity and a walk-in shower with seating, adding a touch of luxury to the home. The full unfinished basement provides ample storage space or the potential to add an extra finished room, allowing for flexibility in use. With dual water heaters, a freshly painted interior, and new flooring throughout, the home has been well-maintained and updated. The 200-amp service is a practical feature that enhances the property's functionality. Situated in a great location with quick access to schools and shopping, this home is priced to sell, making it a compelling opportunity for potential buyers looking for a well-equipped and comfortable residence.
