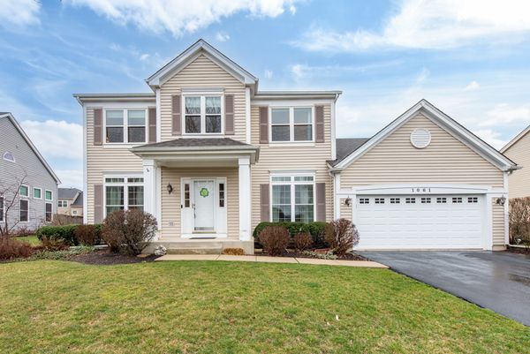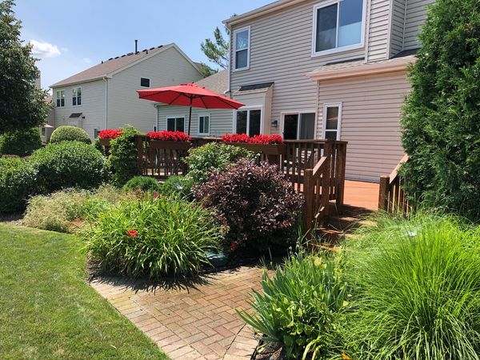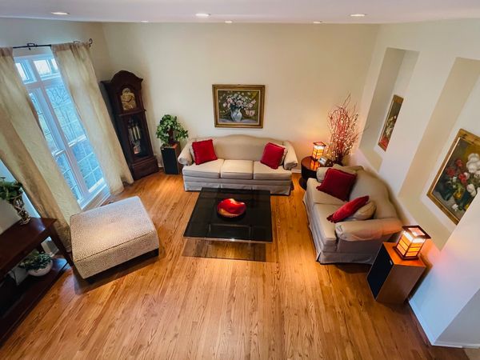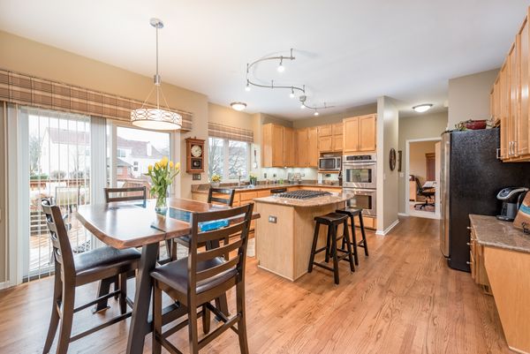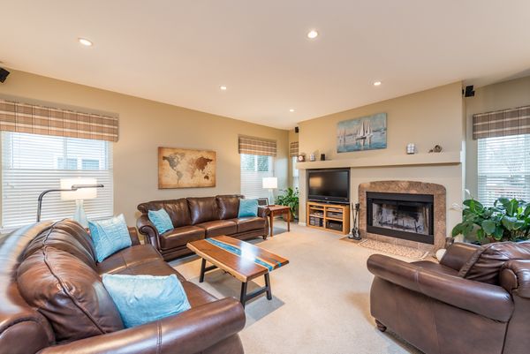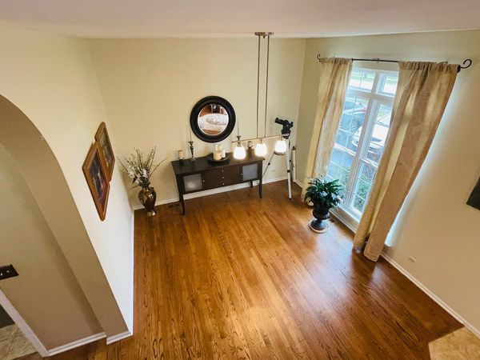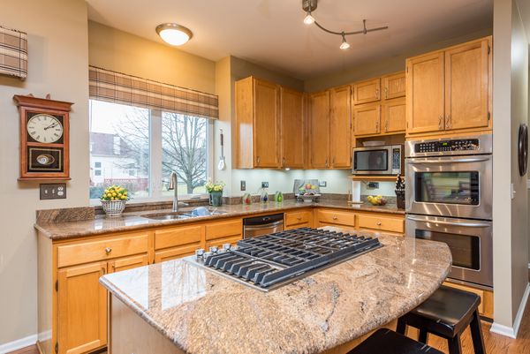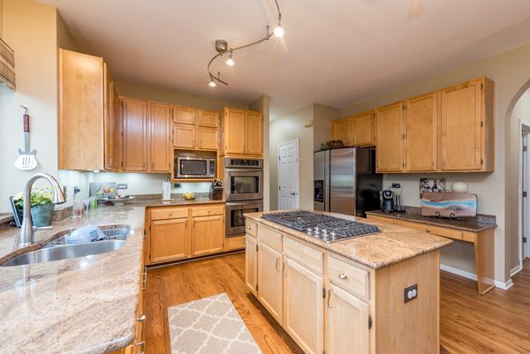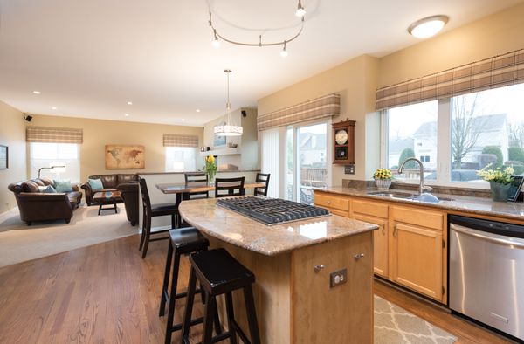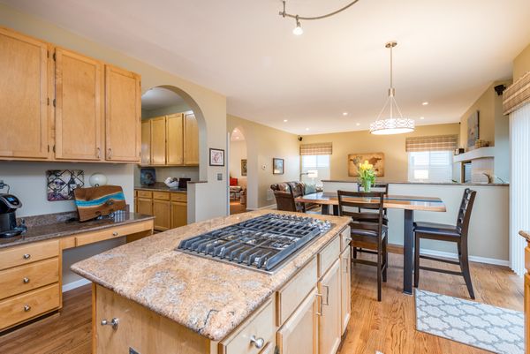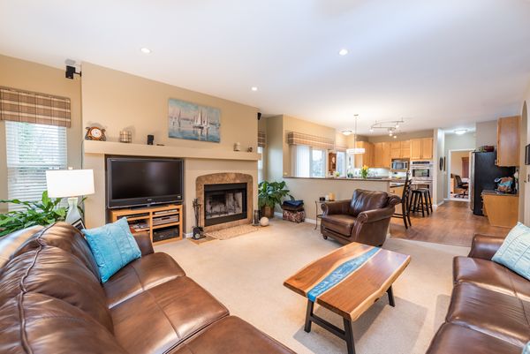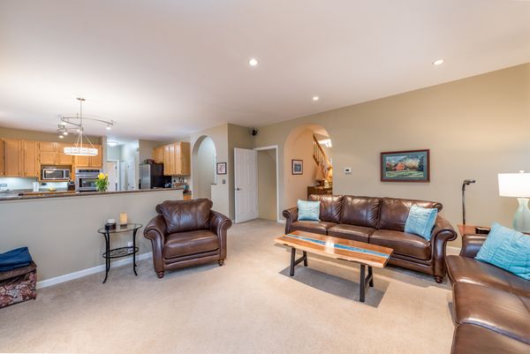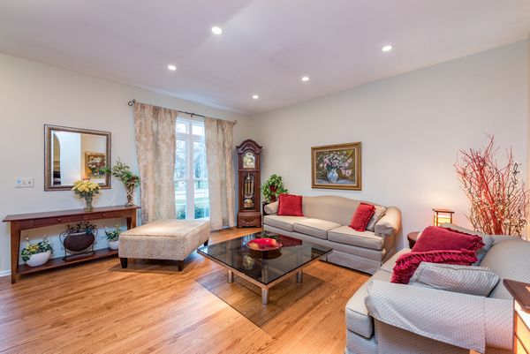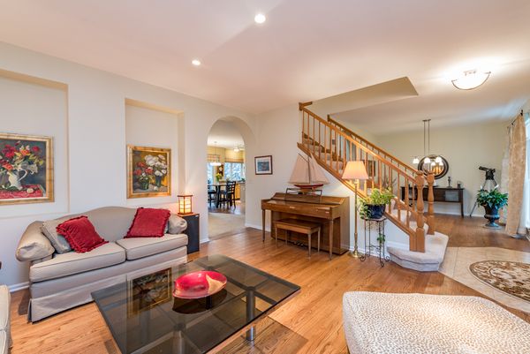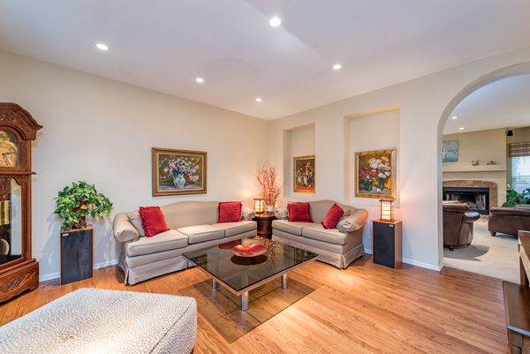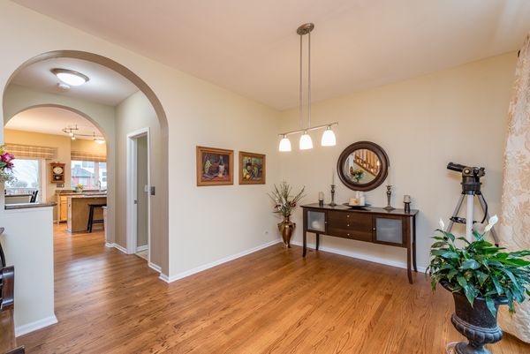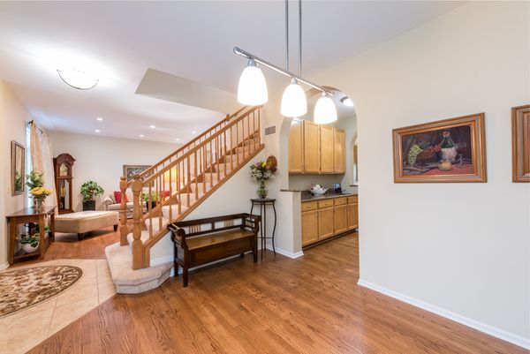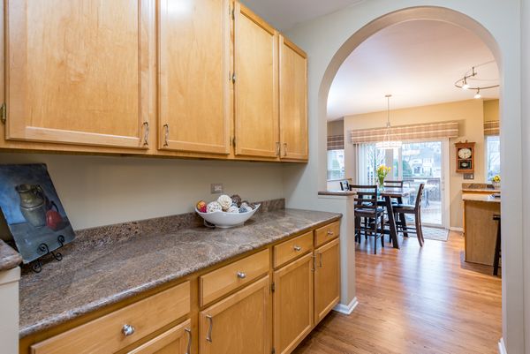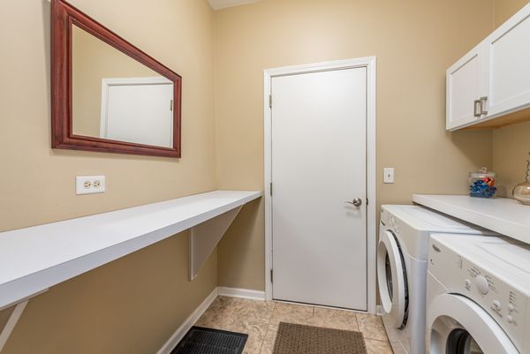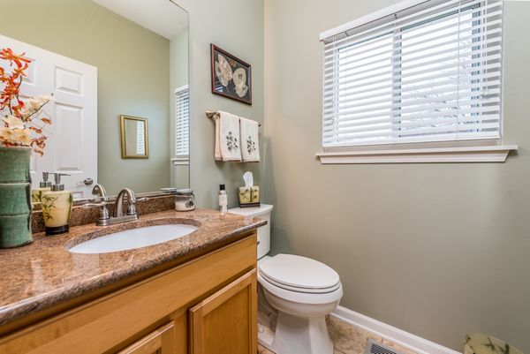1061 Ravinia Drive
Gurnee, IL
60031
About this home
MULTIPLE OFFERS.....One "LUCKY" BUYER will Get THIS GREAT HOME!!! ***Meticulously maintained 4 bedroom home plus 1st floor den! Per the owner Newer Windows throughout, Newer roof, furnace w/April air HI-EFF air cleaner, central air, siding and more!(all done from 2013-2023) Over 2700 sq feet! Interior recently painted! Beautiful tiled entry, hardwood floors in the elegant formal dining room, kitchen and breakfast nook! UPgraded kitchen with Beautiful granite counters, 42"cabinets, island, pantry closet & fabulous butler pantry w/storage galore!! Lovely fixtures, stainless steel appliances and Sunny views of elaborate deck and spacious yard! Open floor plan form kitchen to family room! Family room hosts Romantic wood burning fireplace (plumbed for gas also) Elegant Front living room for extra living space. First floor laundry room.(all appliances stay) 4 good sized bedrooms upstairs. Vaulted Master suite with Full private bath-separate shower and soaking tub! Closets galore!! Master closet host Super Organizer. Updated bathrooms-all w/granite! Full unfinished basement with tons of potential (finish it just the way you want!). Attached 2 car garage w/extra cabinets installed for great storage. Deck recently painted. HW heater 2012. ATTACHED 2 car garage w/extra storage. Full Unfinished basement ready for your finishing touches... Nothing to do but Move in and Enjoy!!! Close to park and schools. (Negotiable items include 10 speaker Bose surround sound system in family room, glass coffee table in living room, 2 camera security system and UFI on front door.). SHOWS GREAT!!!!
