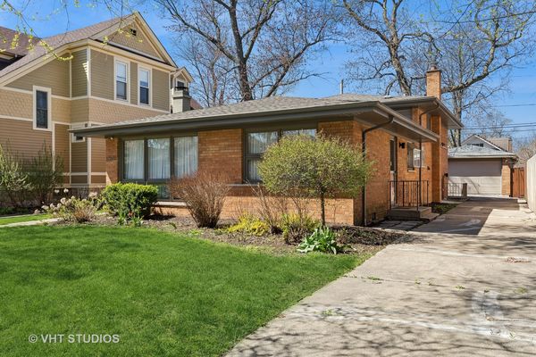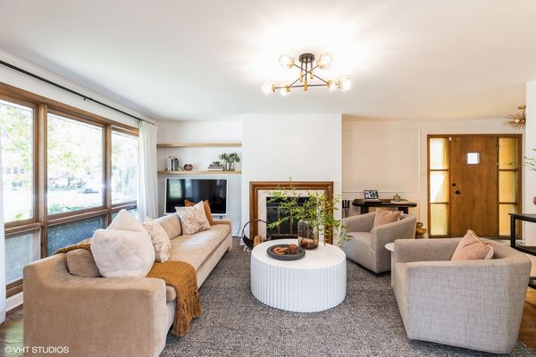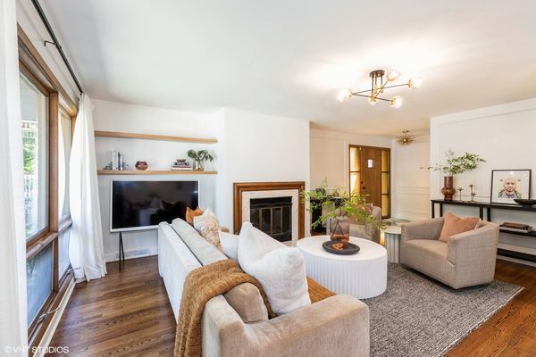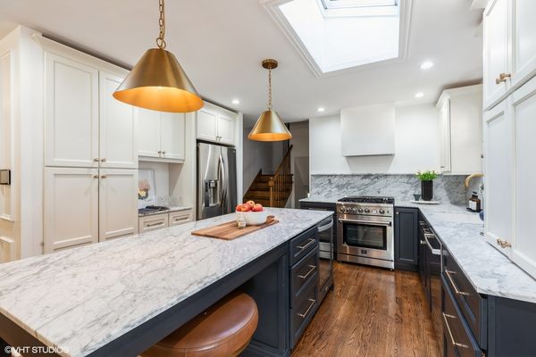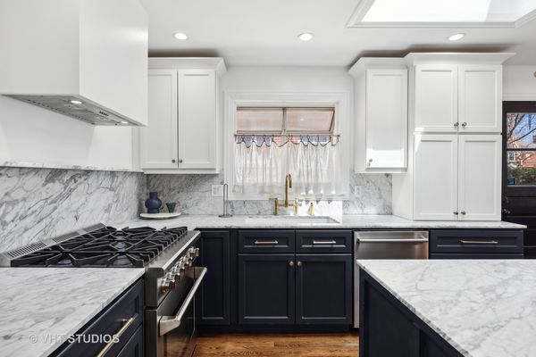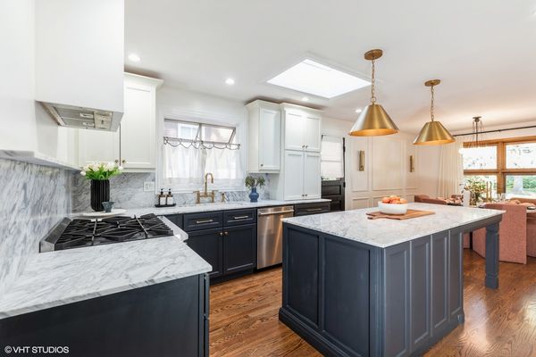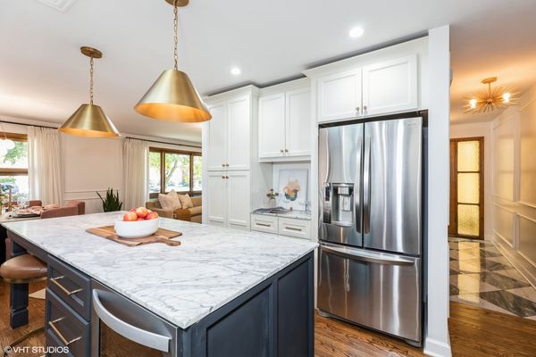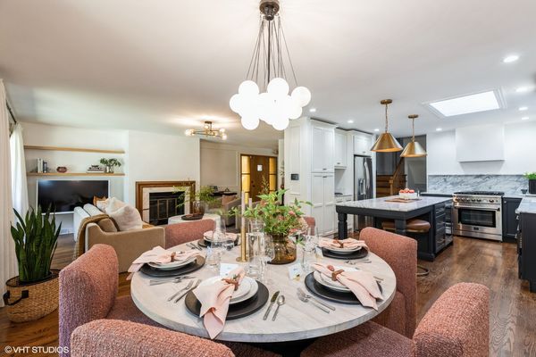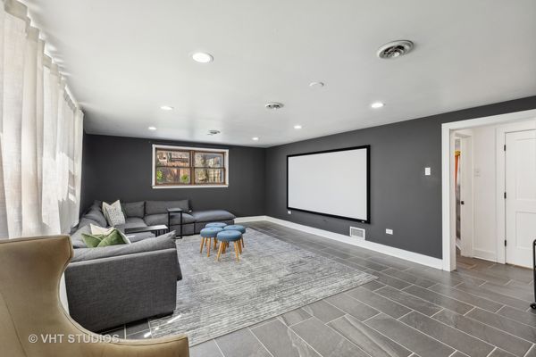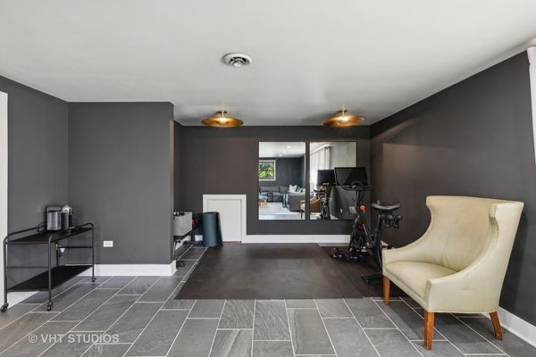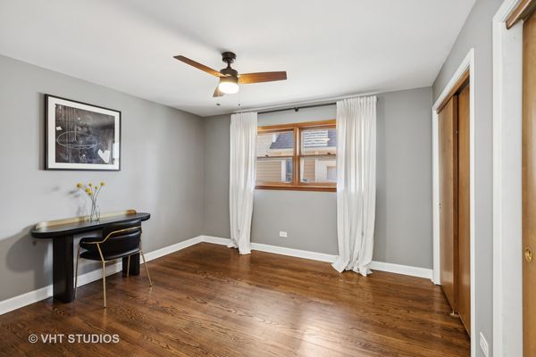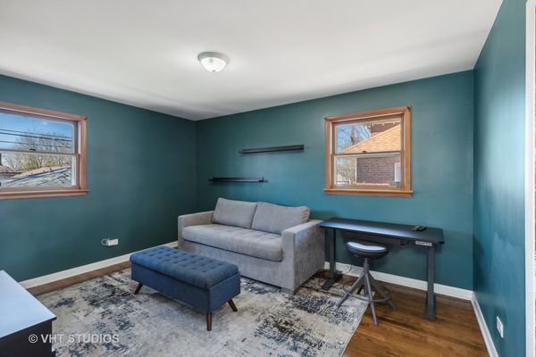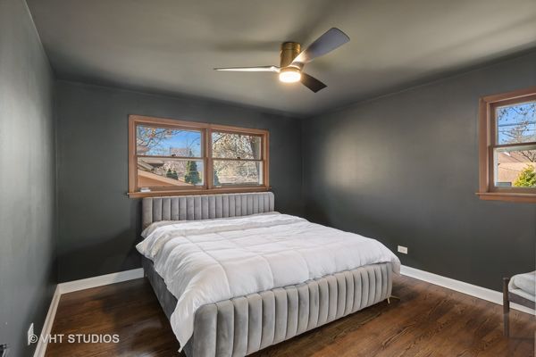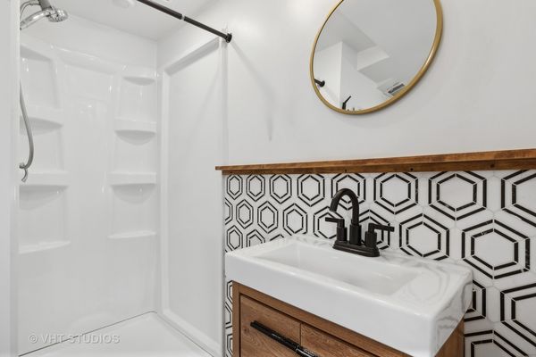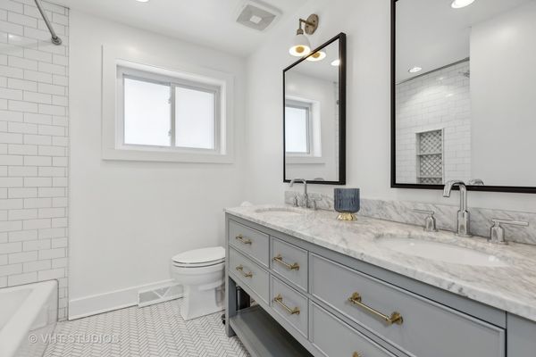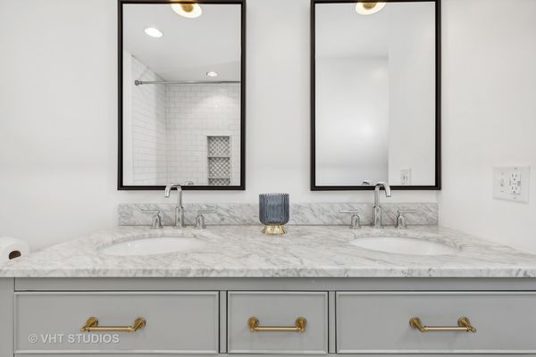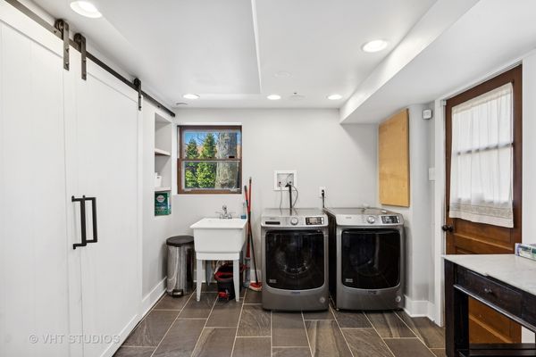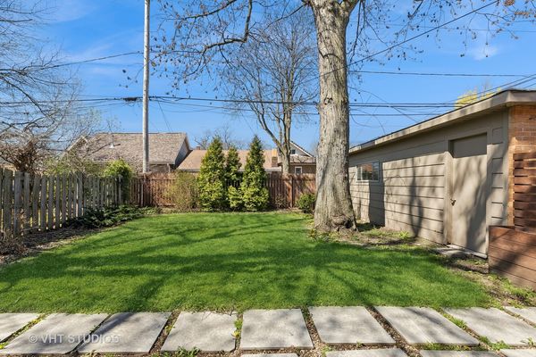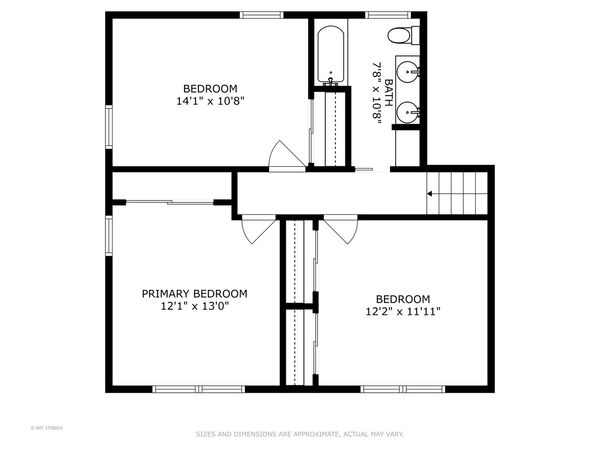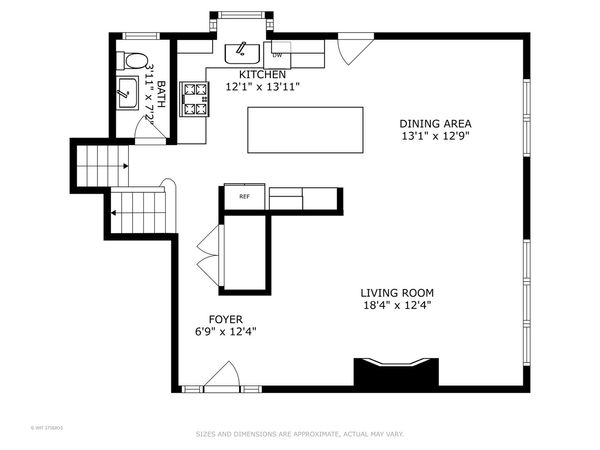10606 S Leavitt Street
Chicago, IL
60643
About this home
Welcome to your dream home in the heart of Chicago's Beverly Neighborhood! This beautifully renovated split-level residence features 3 spacious bedrooms and 2.5 modern bathrooms, blending high-end finishes with traditional charm. Step into a custom-designed kitchen that's a chef's delight, boasting newer stainless steel appliances, honed marble countertops, and a stylish custom island complete with a built-in charging station and wine fridge. Enjoy your morning coffee at the barista nook or tuck away small appliances in the convenient appliance garage. The inviting living room is perfect for relaxation, highlighted by a real wood-burning fireplace and an abundance of natural light pouring in from large windows. The dedicated dining area is ideal for hosting family gatherings or entertaining friends. Venture down to the lower level, where you'll find a fantastic entertainment space featuring a custom projector screen, an exercise nook, and a utility room equipped with laundry and extra storage. This home offers the perfect balance of modern amenities and classic elegance, all within a vibrant neighborhood. Enjoy walkable access to local shops, restaurants, and schools, with quick expressway access for an easy commute downtown. Don't miss the chance to make this exceptional property your own! Schedule a showing today!
