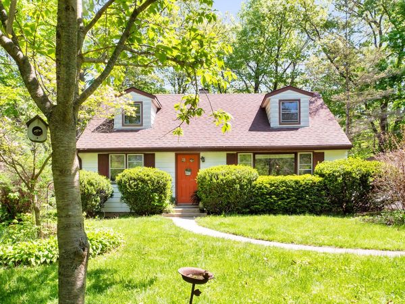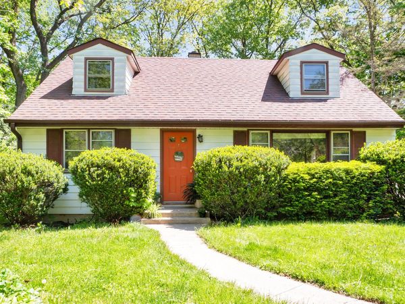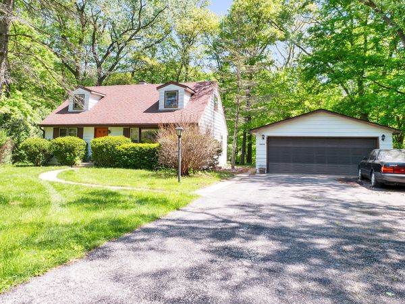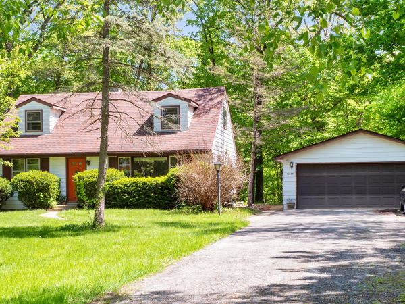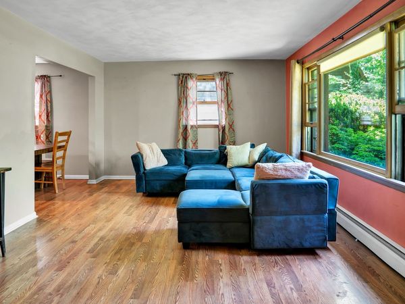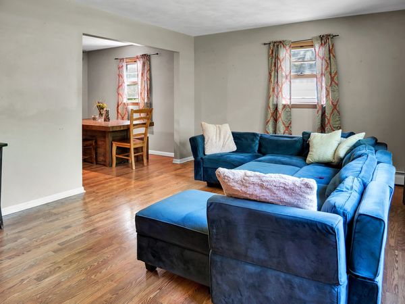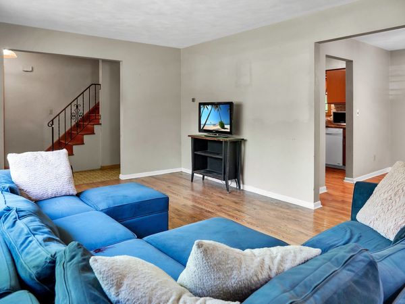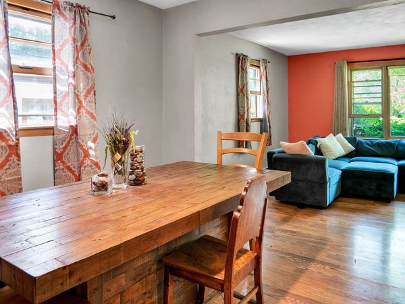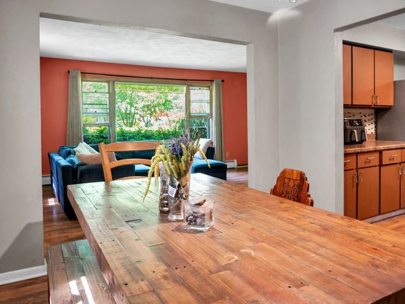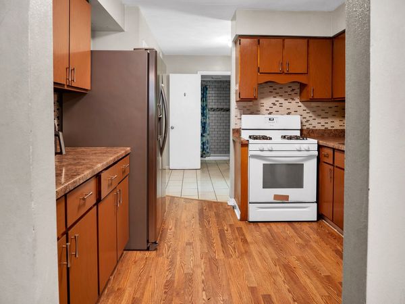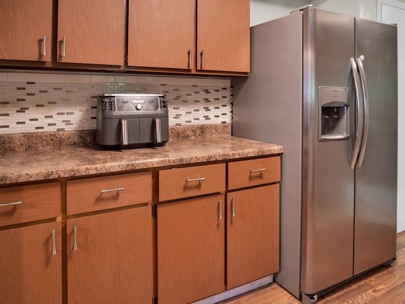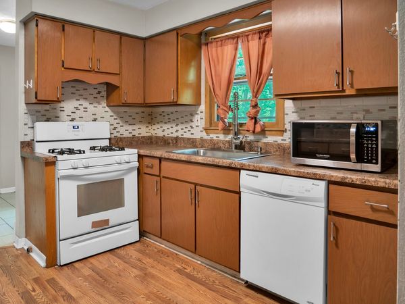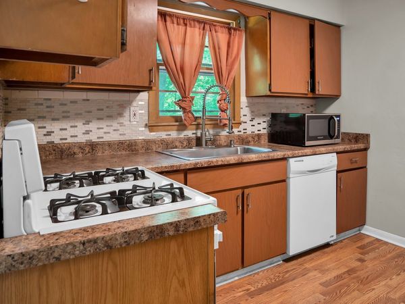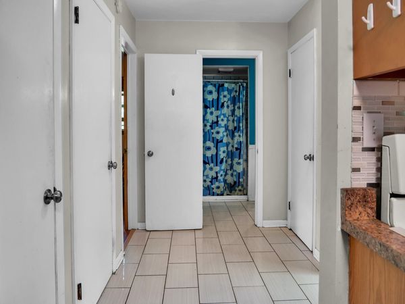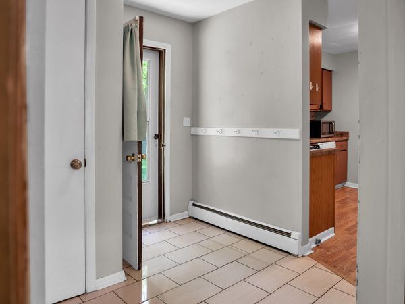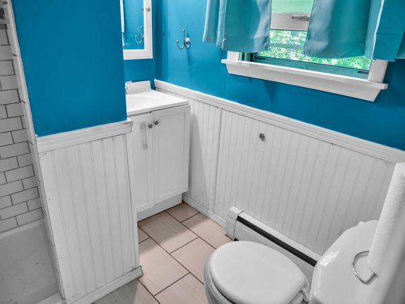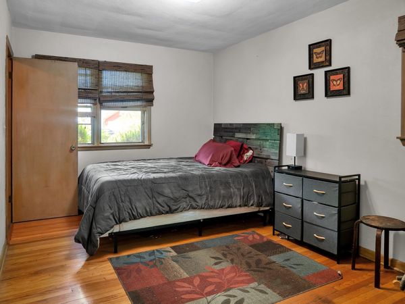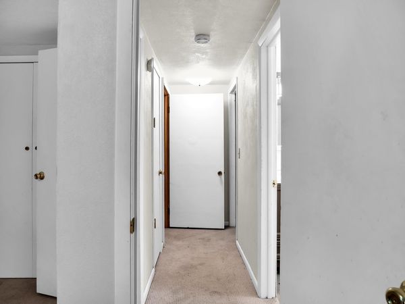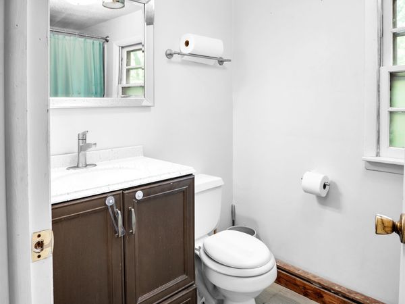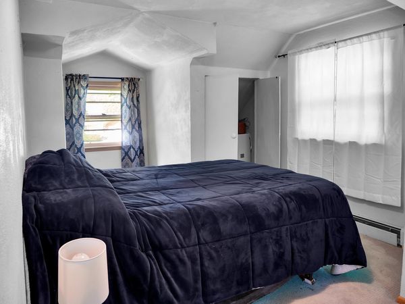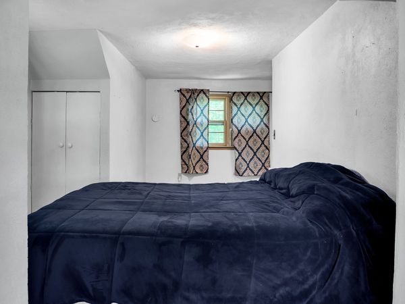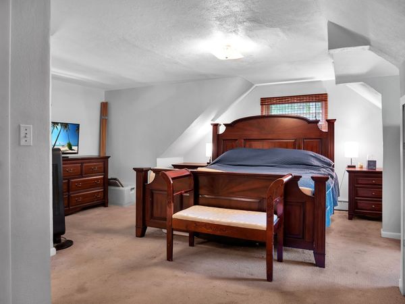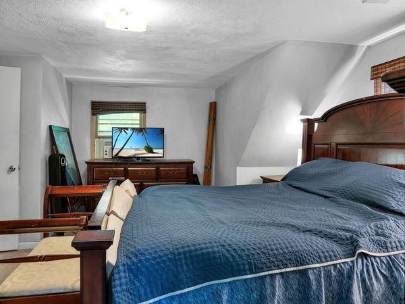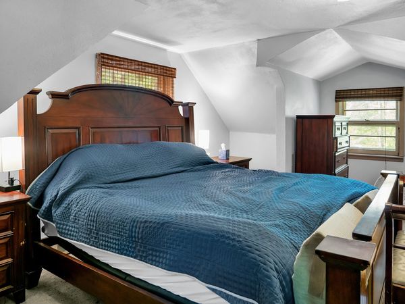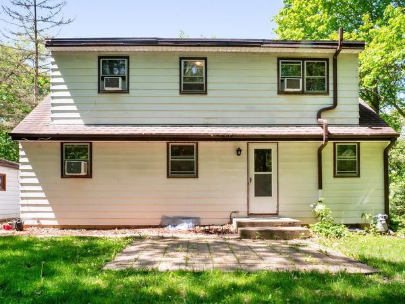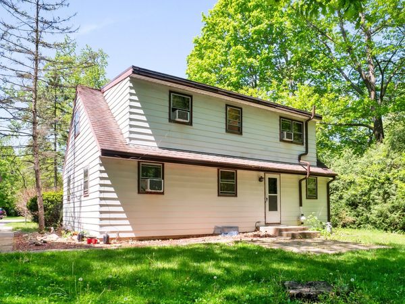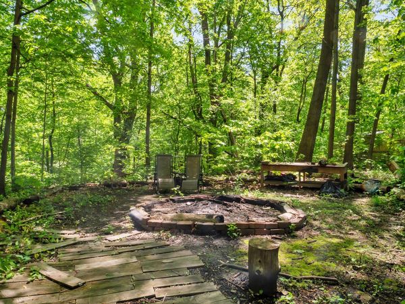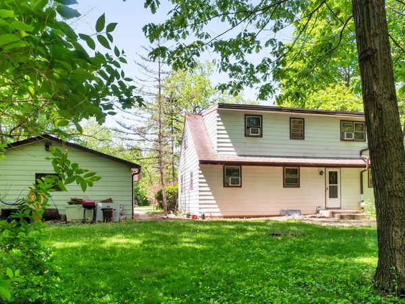10604 W Circle Drive
Beach Park, IL
60099
About this home
Discover the perfect blend of peace and convenience in this charming 3-bedroom, 2-bath home nestled on a serene, wooded lot at the end of a quiet dead-end street. This unique property features a thoughtful layout that maximizes space and comfort, including a main floor bedroom for easy accessibility. Large windows fill each room with natural light and offer stunning views of the surrounding greenery. The spacious living room flows seamlessly into a dining area and a well-equipped kitchen, perfect for family gatherings and entertaining guests. Two additional bedrooms provide ample space for family, guests, or a home office. Step outside to enjoy the peaceful backyard, complete with a cozy fire pit and direct access to scenic wooded hiking trails, ideal for relaxation and outdoor adventures. Despite its secluded feel, the home is conveniently located just minutes from local shopping and dining options. This home offers the best of both worlds-peaceful living but close to urban conveniences. Don't miss this opportunity to create your haven in the heart of Beach Park. Seller is offering a $5, 000 credit at close for needed updates. House is being SOLD AS IS.
