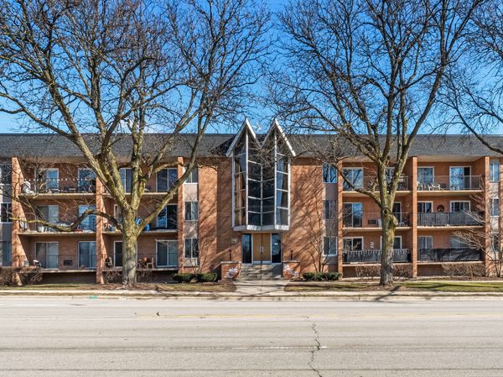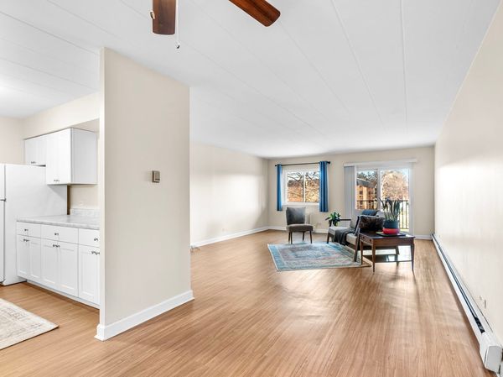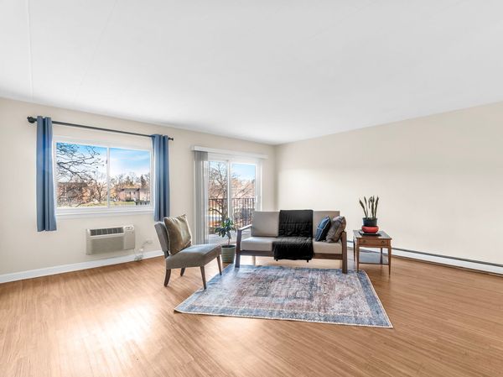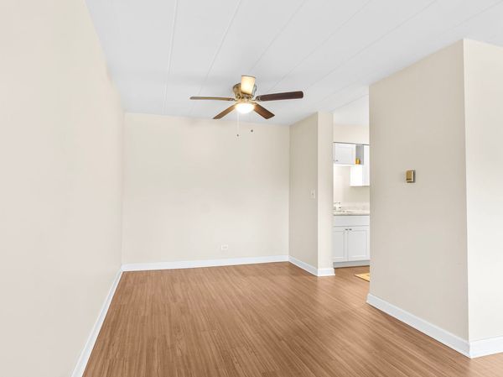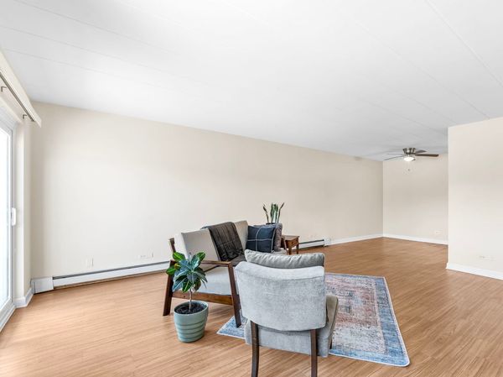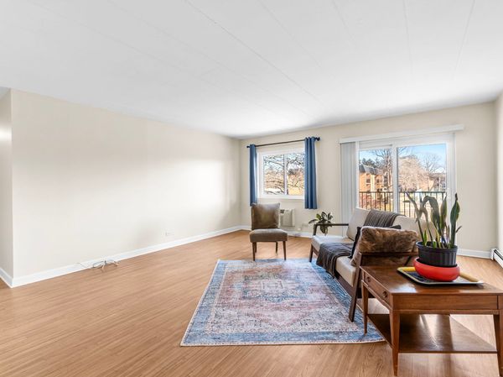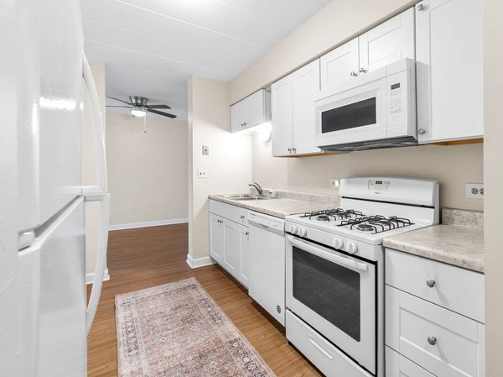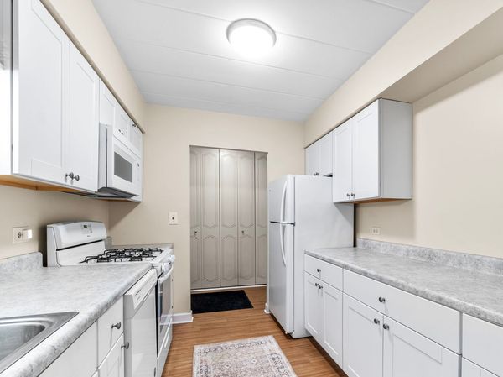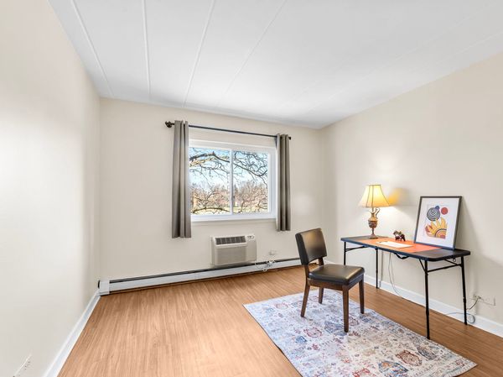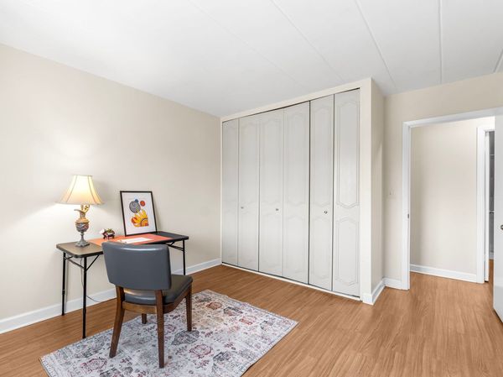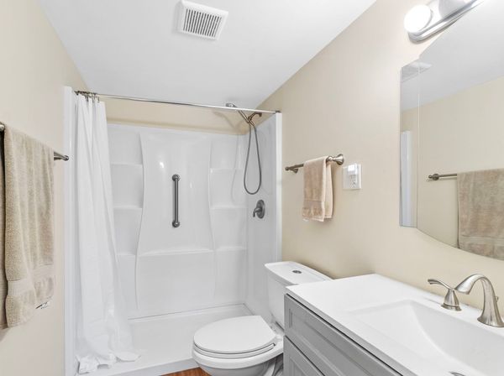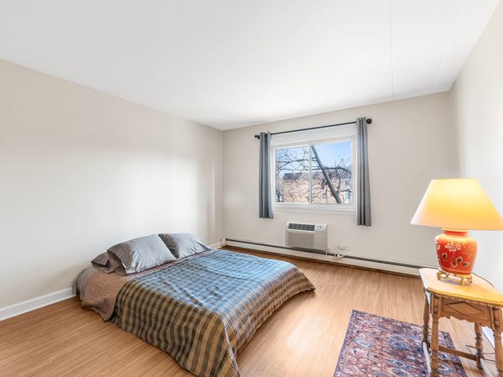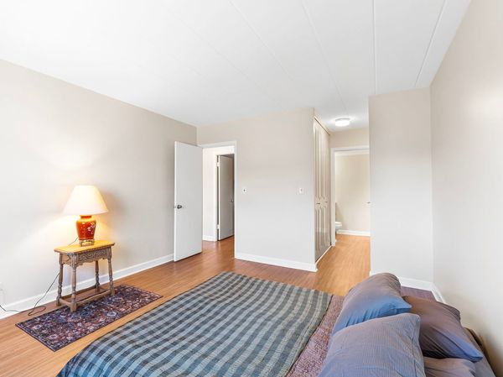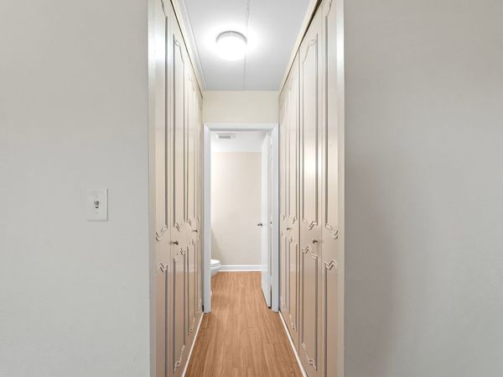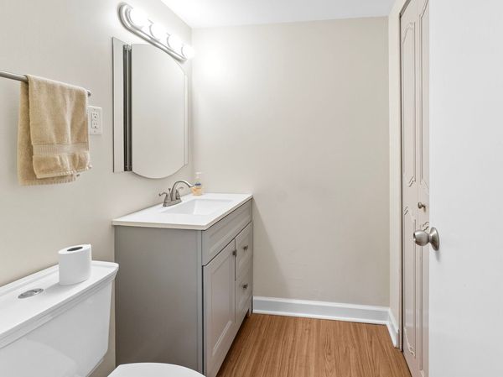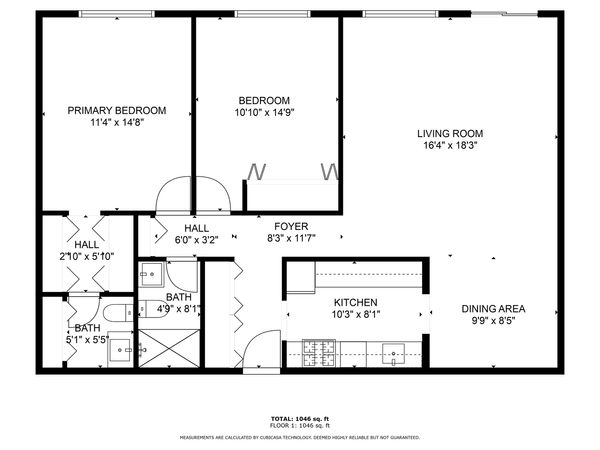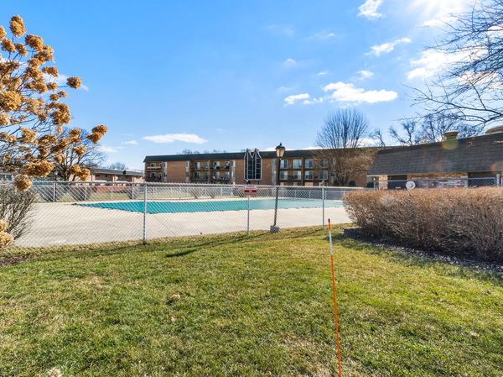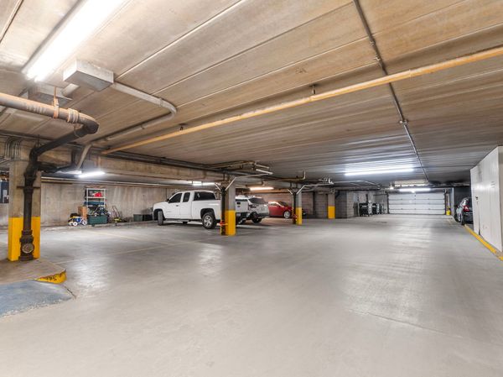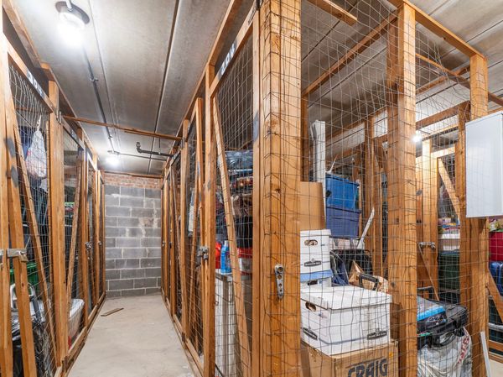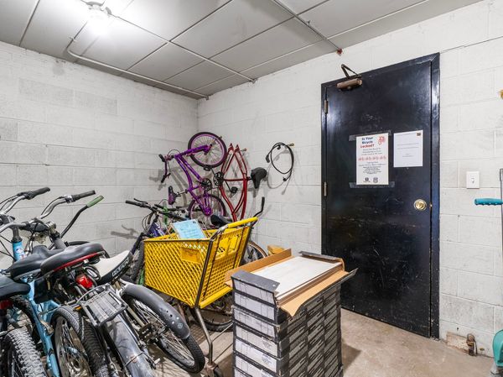1060 N Mill Street Unit 204
Naperville, IL
60563
About this home
Experience the beauty of suburban living in this lovely condo located in the sought-after Mill Crossing Condominiums & Townhomes complex. This move-in ready gem is perfectly poised to offer you a blend of comfort, and convenience in one of the most desirable neighborhoods. Step into a living space that is ready to welcome you home. Enjoy the updated white kitchen cabinets and multi-gray colored countertops, complemented by an appliance package that including a stove/oven, microwave, fridge, dishwasher, and garbage disposal. Meals feel more special in the separate dining room, enhanced with a ceiling fan for added comfort. The generous living room flows seamlessly out to a charming balcony, offering views of the courtyard, swimming pool, and tennis courts-perfect for relaxation or entertaining. Retreat to a spacious primary bedroom featuring large closets for ample storage. The primary bathroom boasts an updated vanity and additional closet space, ensuring your essentials are well-organized. Beautiful wood LVT plank flooring runs throughout the unit, with the kitchen and bathrooms updated in 2020 for a contemporary feel. Updated three wall air conditioner units in 2020, and new windows and sliding glass door installed in 2022 for peace of mind and energy efficiency. Convenient Amenities: First-floor coin laundry, a personal storage unit/bike room, and a heated garage space elevate the convenience factor, while the community pool and tennis courts promise endless summer fun. Updated Building: Reside with confidence knowing the roof replacement was recently done in 2023. Unbeatable Location: Situated close to schools, the train, expressways, and the loads of amenities downtown Naperville has to offer. This location ensures you're never far from what you need-be it shopping, dining, or leisure. Don't miss the opportunity to call this exceptional condo your own. With its blend of updates, amenities, and a prime location, it's ready to be the backdrop for your new chapter. Contact me today for a private showing and take the first step towards living your dream in Naperville. ** Rental Restrictions Apply **
