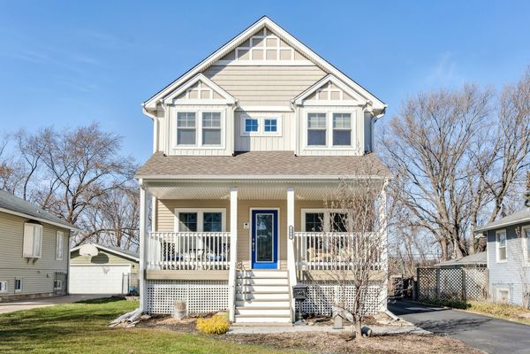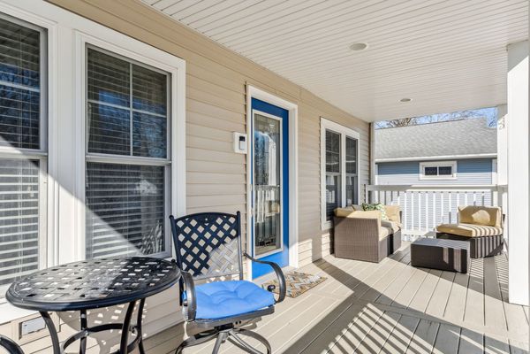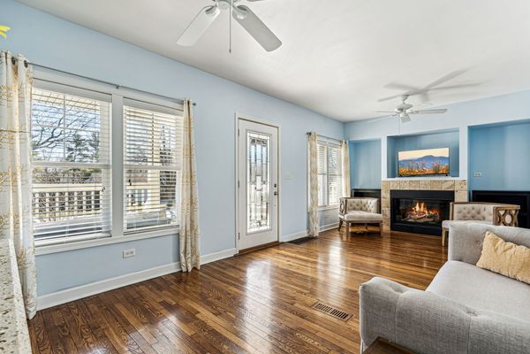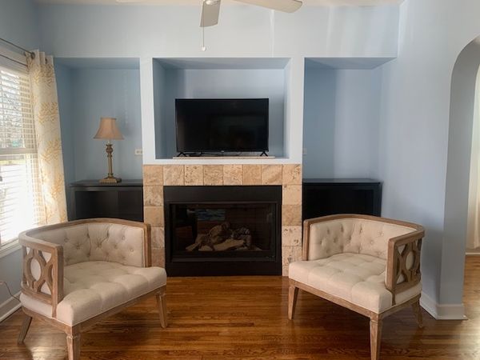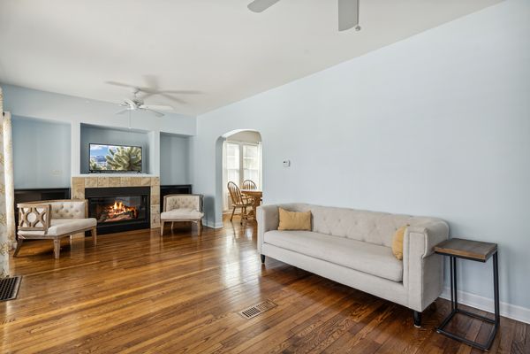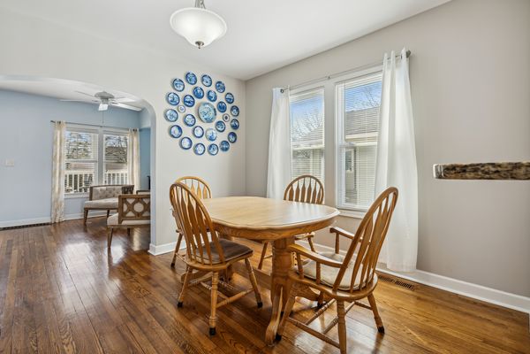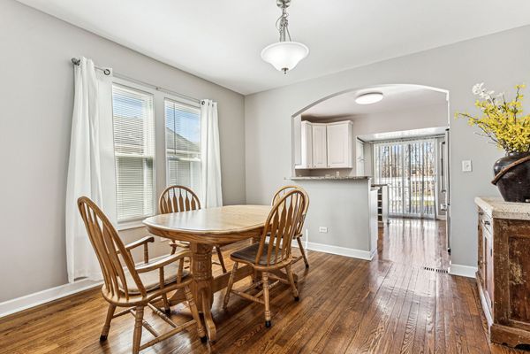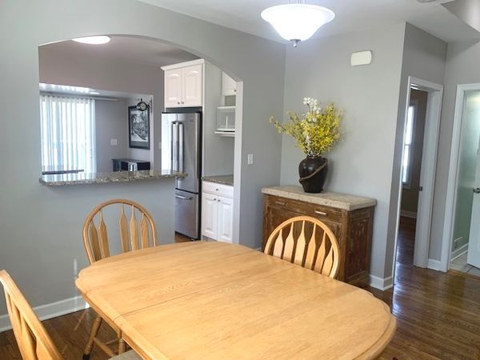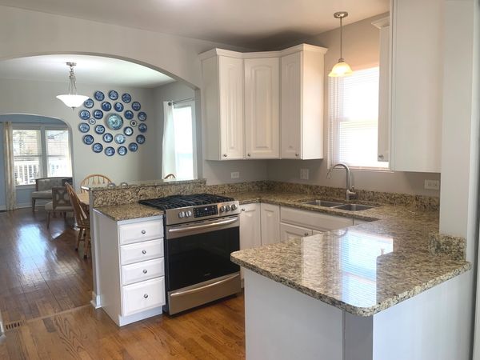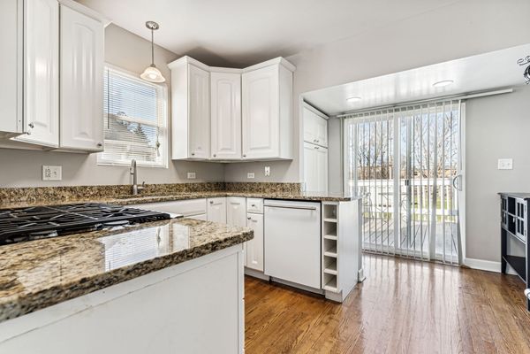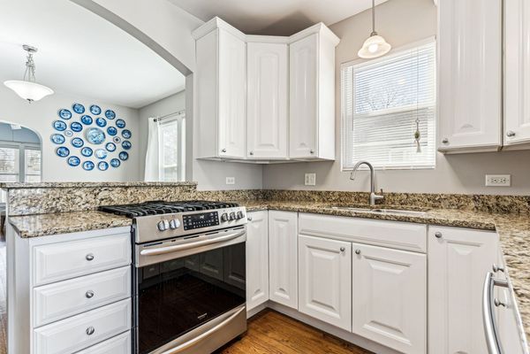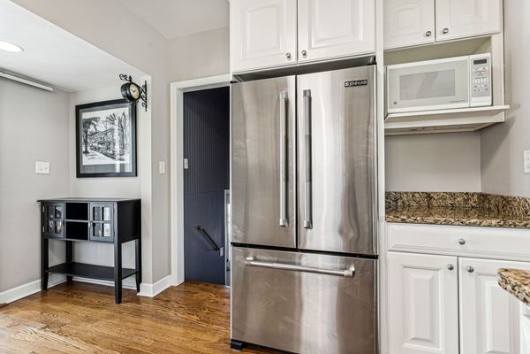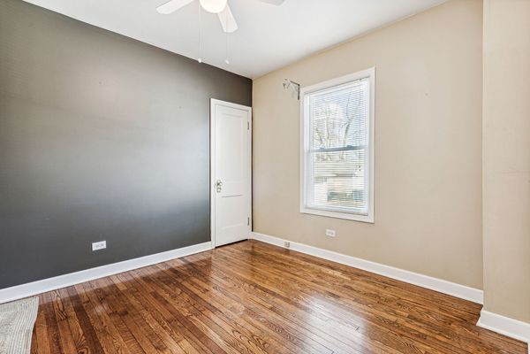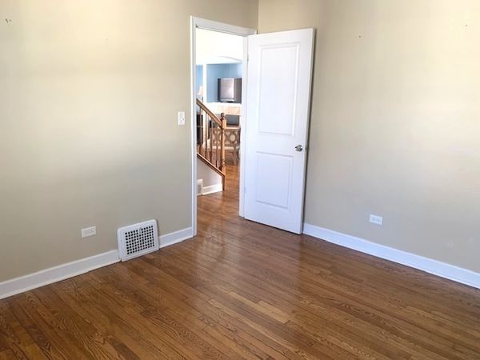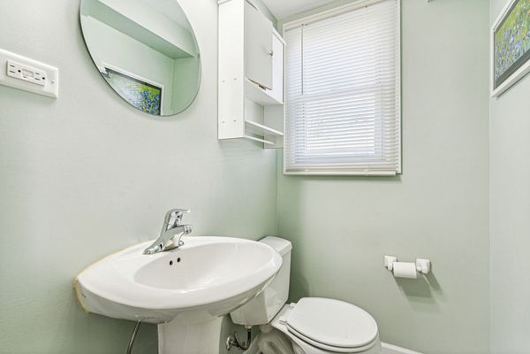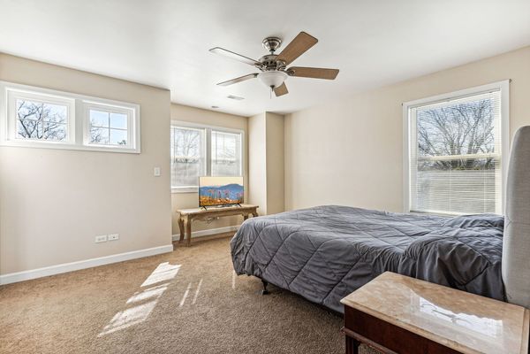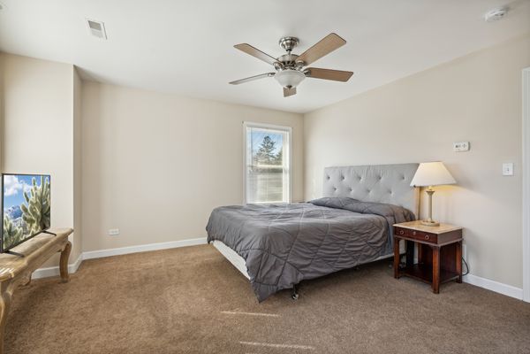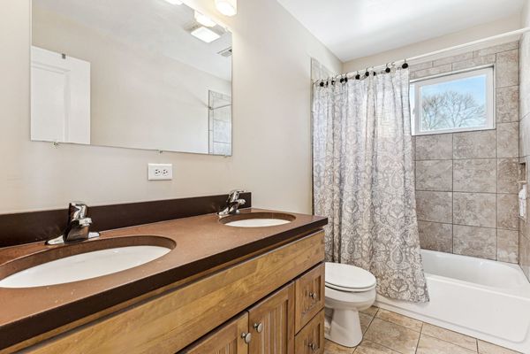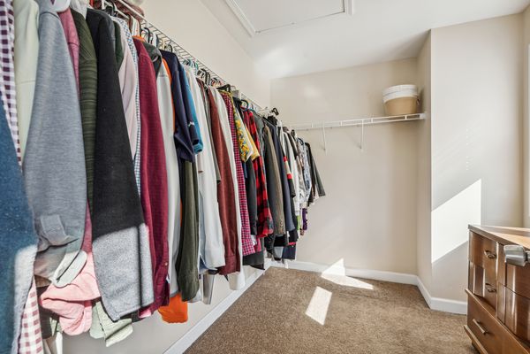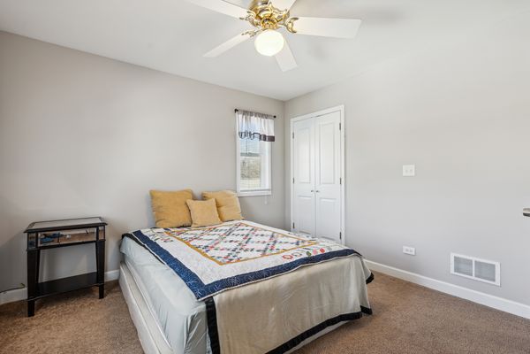106 W Kenilworth Avenue
Villa Park, IL
60181
About this home
Welcome to your dream Craftsman-style farmhouse! This charming property boasts a fusion of timeless elegance and modern convenience, featuring a 2008 second-floor addition and first-floor full renovation that perfectly blends character with functionality. Step onto the inviting front porch, where lazy afternoons and warm evenings await. As you step through the front door, you'll immediately notice the warmth of the living room, anchored by a cozy fireplace that invites you to unwind on chilly evenings. The main level with its gleaming hardwood floors offers a seamless flow between living spaces, ideal for entertaining. The heart of the home, the well-appointed kitchen with white cabinets, granite countertops and breakfast bar, also provides easy access to the rear deck. Imagine hosting summer barbecues or intimate gatherings with friends and family while overlooking the spacious fenced backyard. The main level also offers a first-floor bedroom, perfect for guests or home office and a half bathroom. Upstairs, discover 3 bedrooms, and two full bathrooms. The master bedroom, a true retreat, with en-suite bathroom and a walk-in closet, ensuring both comfort and convenience. For added living space, this property features a finished basement with mini kitchen, family room, an extra bonus room and half bath. Plus, the oversized two-car detached garage offers plenty of room for vehicles, hobbies, or workshop space. Located in a desirable South Villa Park neighborhood, this Craftsman farmhouse is just steps from the Great Western Trail and two blocks to Ardmore Elementary School, Illinois Prairie Path, shopping & restaurants with easy access to highways and commuter train. Hurry, a home this amazing will not last!
